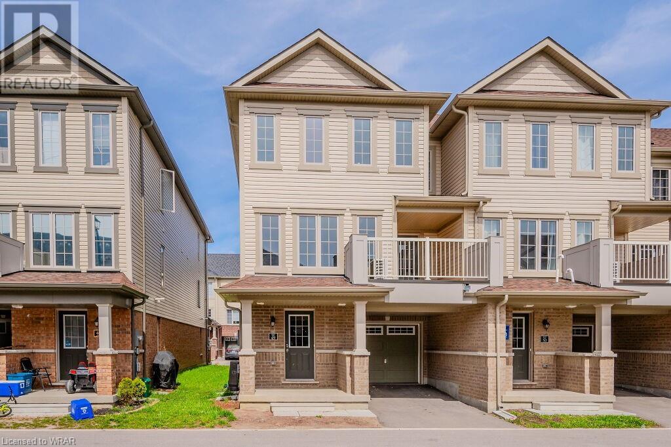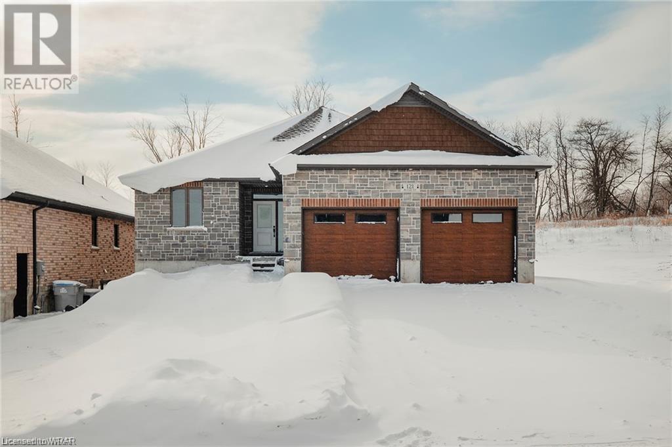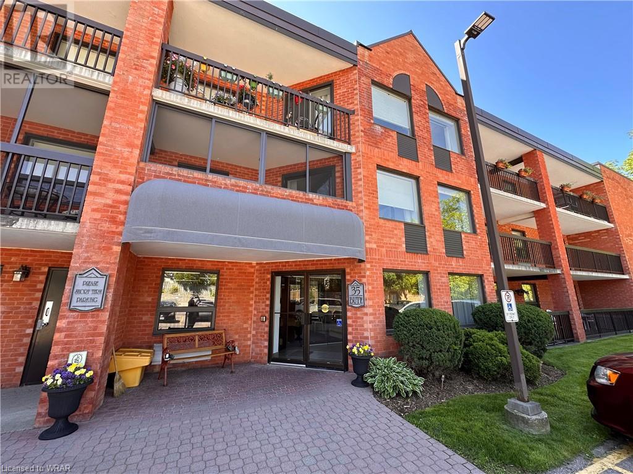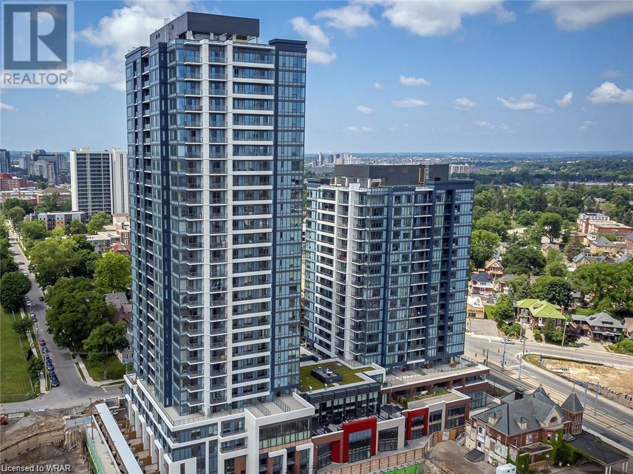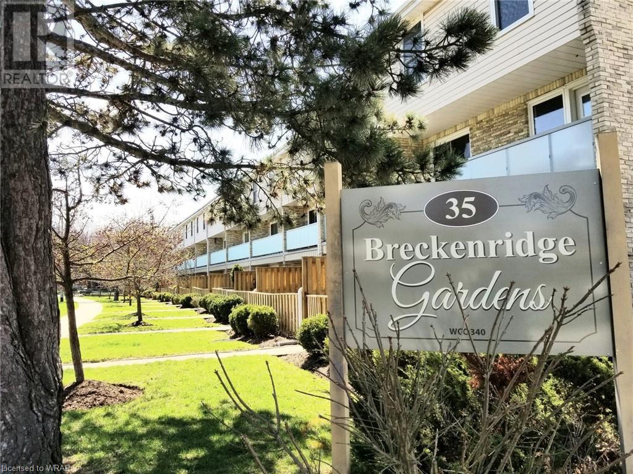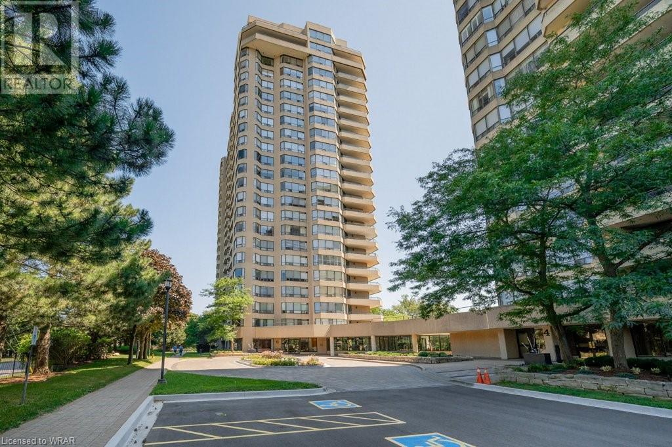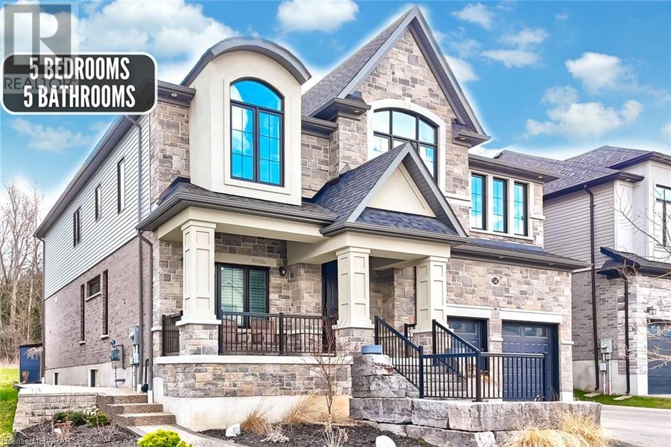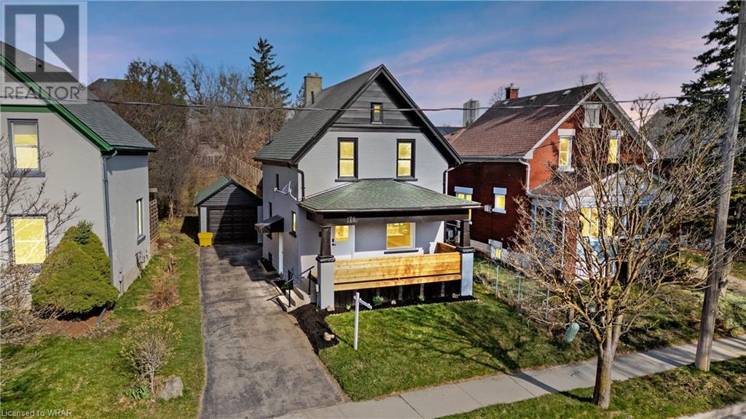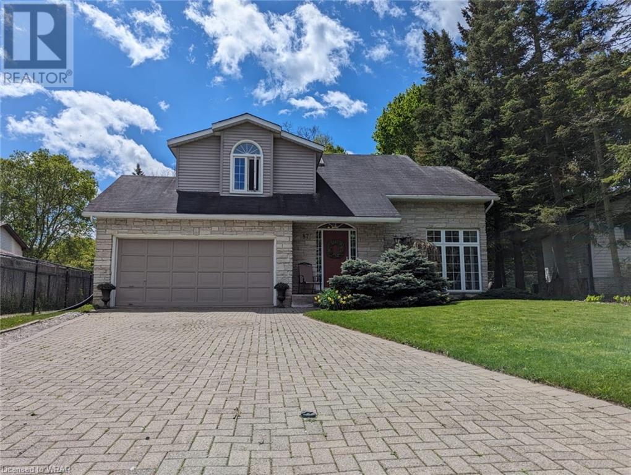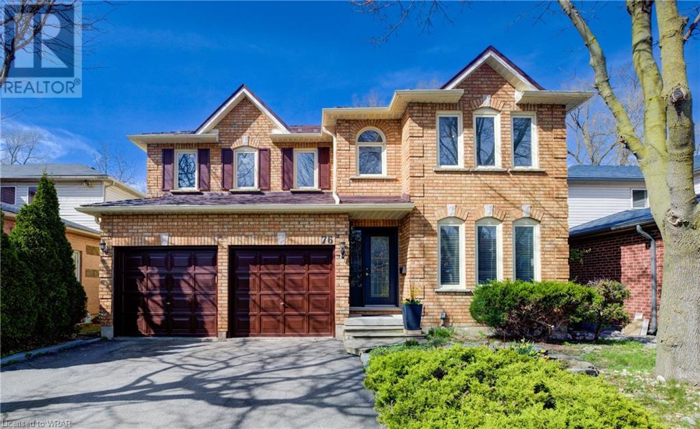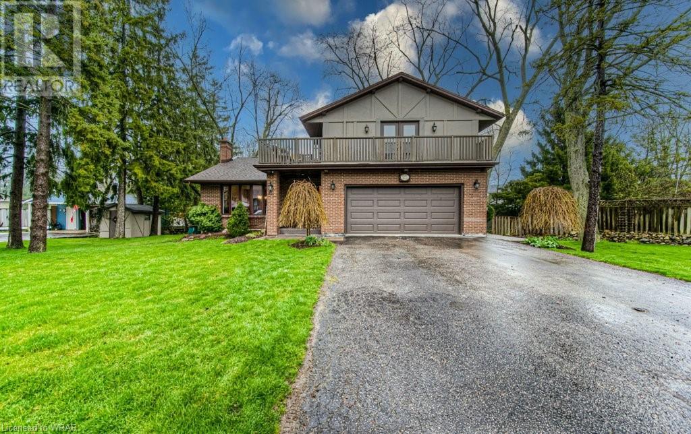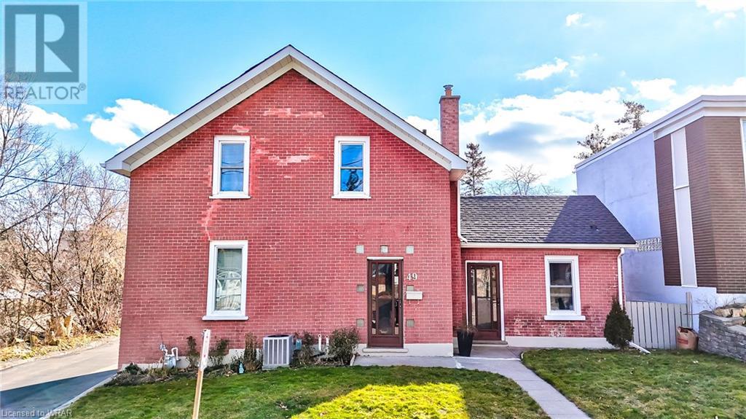Guelph Listings
Let us help you get one step closer to your dream home. To open the door, get in touch with the Dodd Team.755 Linden Drive Unit# 49
Cambridge, Ontario
Welcome to Linden Drive! This stacked townhome features a spacious, open layout and lots of natural sunlight with many windows and a walk out balcony off the main level. The kitchen has plenty of counter space with stainless steel appliances. The primary bedroom has a 3 piece ensuite bathroom and a cute little nook perfect for sitting in the sun and reading a good book! There are 2 good sized bedrooms as well as another 3 piece bathroom on the upper level. The lower level has some storage along with convenient laundry. With a garage and driveway there is space enough for 2 vehicles. This location is beyond convenient being minutes away from both 401 and Hwy 7/8 access (and Costco!) and Conestoga College-as well as steps away from a brand new soccer field. Don’t miss out on this opportunity-perfect for the professional couple. (id:49454)
121 Pugh Street
Milverton, Ontario
Located in Milverton, this exceptional bungalow property features 2 spacious bedrooms and 2 bathrooms, it offers approximately 1,690 sq ft of living space for your family. Experience the luxury of the primary bedroom, featuring an en-suite bathroom, a walk-in closet, and a private walk-out to the backyard. The second bedroom offers a cheater en-suite and a large double-door closet. Step into the main living space, where you’ll find vaulted ceilings, a cozy fireplace, and an upscale kitchen perfect for your day-to-day life and hosting family and friends. Abundant windows and a walkout provide stunning views of the surrounding trees and farm fields, bringing nature indoors. Convenience is at hand with a designated laundry/mudroom off the garage. The basement has been carefully planned, featuring a rough-in for a 3-piece bathroom and wet bar, direct access from the garage, and a cold cellar. Should you choose to finish the basement, you can add additional living space, 2 bedrooms, and a full bathroom. The possibilities don't end there—option to convert to duplex provides the potential for additional rental income for your family. Cedar Rose Homes Inc. brings over 30 years of experience to this remarkable home, evident in their commitment to exceptional customer service and thoughtful design. Enjoy high-quality finishes as standard, eliminating the need for costly upgrades. From fair deposit structures to tall ceilings and oversized windows in the basement, every detail has been carefully considered. Make this extraordinary home your own and experience the renowned craftsmanship and attention to detail that Cedar Rose Homes Inc. is known for. Embrace the opportunity to call this exceptional property yours, and start creating cherished memories in a home designed to exceed your expectations. (id:49454)
35 Bute Street Unit# 206
Ayr, Ontario
Introducing The Village Condominiums! Tucked away at the end of Bute street in Ayr's charming village, this desirable low-rise condominium enclave is meticulously maintained and in high demand. Step into this tastefully renovated unit (2024), boasting 2 bedrooms, 1.5 bathrooms, and 1,250 square feet of contemporary living space. Recently upgraded with luxurious vinyl plank flooring and sleek baseboards throughout, this unit exudes a fresh ambiance accentuated by new stylish black lighting fixtures, door handles, and cabinetry hardware. The airy living and dining area seamlessly flows to a private covered balcony, inviting an abundance of natural light indoors. The newly remodelled kitchen is a culinary masterpiece, featuring elegant quartz countertops, stainless steel appliances, white shaker cabinets with ample pantry space, chic black hardware, and modern drop ceilings with recessed lighting. The open-concept design ensures seamless interaction while showcasing your culinary skills and entertaining guests. Unwind in the spacious primary bedroom offering generous closet space, a modern 4-piece ensuite bathroom, and a sliding glass door leading to the private balcony. The versatile second bedroom serves as an ideal den or office space. Updated toilets and vanities adorn both the main 2-piece bath and the 4-piece ensuite. Convenience meets style in the In-suite Laundry/Utility Room furnished with custom navy cabinetry, quartz countertops, and a stackable washer and dryer— all appliances being brand new and included! A designated parking spot is provided for your convenience. ONE PARKING SPOT INCLUDED. Residents of this condo complex enjoy access to a party room, two private outdoor areas, controlled entry, and an elevator. Explore the delightful attractions in the village of Ayr, with easy access to Hwy 401, schools, parks, and the quaint downtown area. Embark on a journey to make this exceptional property your home sweet home. (id:49454)
15 Wellington Street S Unit# 1503
Kitchener, Ontario
Experience an exclusive pristine luxury condo in the highly sought-after Station Park Condos of Kitchener. This sophisticated dwelling presents an urban haven, boasting 1 bedroom and 1 bathroom, seamlessly merging contemporary aesthetics with everyday convenience. Step into a realm where style harmonizes effortlessly with comfort. The open-concept living area beckons, suffused with natural light streaming through floor-to-ceiling windows that showcase panoramic city vistas. The gourmet kitchen stands as a culinary sanctuary, complete with state-of-the-art appliances, sleek countertops, and an abundance of storage, transforming each meal into a delightful culinary journey. Retire to the tranquil bedroom, adorned with considerate embellishments, resilient solid surface flooring, and an array of closet space to cater to your storage needs. The opulent bathroom epitomizes luxury with its high-end fixtures and an ambiance of serenity, offering the perfect setting to unwind after a demanding day. Within Station Park lies an array of unique amenities that are unparalleled in local developments. Outdoors, an array of features awaits, including a dedicated dog park, an amphitheatre, al fresco work stations, The Circuit—an innovative outdoor workout area—and ample open spaces for relaxation, seamlessly intertwining the outdoors with essential urban living. Seize this exceptional occasion to embrace an elevated urban lifestyle at Station Park Condos. Immerse yourself in an environment of opulence and sophistication, strategically positioned in proximity to entertainment, fine dining, and efficient transit options. This 1-bedroom, 1-bathroom condo serves as a testament to contemporary refinement and refined living, encapsulating the essence of modern luxury (id:49454)
35 Breckenridge Drive Unit# 72
Kitchener, Ontario
Condo Townhouse in desirable family oriented Stanley Park. Carpet Free. Newer updated Eat-in Kitchen with Electric Fireplace and Pantry for additional storage for all your gadgets. Nice and Cozy Home with Private Patio for BBQ. Perfect for investment or move in by the owner. Well managed condo. All Windows and Doors had been replaced recently. Low condo fee included Water and 2 parking spots. Conservation Area and Parks with Trails along the Grand river nearby. Conveniently located to all amenities: Basics plaza, Stanley Park plaza. Community Centre, Library and Lyle Hallman Pool within walking distance. Easy access to the hi-way. (id:49454)
6 Willow Street Unit# 1606
Waterloo, Ontario
Experience luxury living at its finest in this stunning 2 bedroom, 2 bathroom corner unit at the prestigious Waterpark Place adult community. Boasting a spacious 1464 sq/ft St. Clair floorplan, this fully renovated suite features updated flooring throughout and a modern kitchen with new cabinetry and stainless steel appliances. The large master bedroom has plenty of closet space with custom built in ensuite storage. This open concept suite features a focal wall with a cozy fireplace, formal dining area and a covered balcony for entertaining. With TWO underground parking spots and a spacious storage locker, you'll have plenty of room for all your belongings. The solarium office offers a tranquil space to work or unwind, while custom electric window coverings and tasteful decor add to the elegance of the space. Enjoy breathtaking city views and fabulous sunset vistas from the comfort of your own home. The building amenities are truly top-notch, including an indoor pool, sauna, gym, billiards room, party room lounge, outdoor patio with BBQ area, landscaped grounds, guest suite, and additional parking for your visitors. Don't miss out on the opportunity to call this desired building with a spectacular Waterloo address your new home. Experience the best in luxury condominium living at Waterpark Place. (id:49454)
541 Bridgemill Crescent
Kitchener, Ontario
Step into the epitome of luxury living: 541 Bridgemill Crescent, in the coveted Lackner Wood neighborhood. Nestled amidst serene surroundings, this home boasts captivating curb appeal that effortlessly draws you in. With no backyard neighbor, immerse yourself in the breathtaking views of lush trails. Step inside & be greeted by the grand welcoming foyer. The 9ft ceilings grace both upper & main levels. A spacious office perfect for those working from Home or for entrepreneurship or freelance endeavors. Main level is adorned with engineered hardwood flooring. The heart of the home lies in the expansive kitchen, Revel in the walk-in pantry, high-end SS Appliances, quartz countertops, under cabinet lighting, gas stove & huge center island, while the adjacent breakfast area sets the scene for mornings. Entertain guests in the sizable dining room, where every meal becomes an occasion to remember. The living room with pot lights & Gas fireplace adorning the accent wall exudes comfort & charm. Ascend the stairs to discover a separate family room, boasting extra-high cathedral ceilings. The upper level hosts 5 bedrooms, each offering luxurious lifestyle. The master bedroom, overlooking the trails boasts a walk-in closet & 5pc bathroom. 2 bedrooms share a Jack/Jill 5pc bathroom setup, while another 2 bedrooms comes with their own private ensuite, ensuring comfort & convenience. Upstairs Laundry, adding to the ease of living. Unfinished but brimming with potential, the basement with its 9ft ceilings, rough-in for a bath offers a canvas for customization. Outside, the backyard with no backyard neighbor & its stunning views & serene ambiance, complete with a patio, gazebo & garden shed, offering the perfect retreat for relaxation & enjoyment. Conveniently located close to amenities, including highways, airports, top-notch schools & parks, this home presents an opportunity for luxury family living. Book your showing today & explore the unmatched beauty within. (id:49454)
178 Kent Avenue
Kitchener, Ontario
Welcome to your dream home at 178 Kent Ave, Kitchener! This meticulously renovated single detached residence boasts 4 beds and 2 full baths, offering comfort and style.Step inside to discover top-to-bottom renovations, including new plumbing, electric, drywall, flooring, kitchen, bathrooms, and insulation for optimal energy efficiency. The primary bedroom on the main floor with an ensuite makes it perfect for older folks in the home or as a potential rental income opportunity, with a convenient side entrance.Outside, the beautifully landscaped yard provides a serene escape, while the detached garage features finished interiors with pot lights and insulation, perfect for storage or a workshop.Conveniently located on a quiet street, you're just moments away from Kitchener downtown, with easy access to LRT and bus stops. Don't miss the opportunity to make this your forever home! (id:49454)
87 Mayfield Avenue
Waterloo, Ontario
Embark on a journey into a lifestyle of bespoke design, within the beating heart of the Lincoln Heights community. Inside, a cascade of floating hardwood stairs, and a floor to ceiling corner window, effortlessly guides the flow of natural light. The main floor unveils a symphony of elegance, with 5” baseboards and regal crown moldings. The dining room is open to the sunken living room and captures a formal era with its delicate French beveled glass doors. Vaulted ceilings with skylights elevate the ambiance of the kitchen. This contemporary space is adorned with custom stained glass accents, a mirrored backsplash, leathered granite, and a quartz breakfast bar. A fireplace in the family room beckons intimate family bonding with peaceful views of the Koi pond and parkland. An updated laundry room and an updated powder room lead you to the double-car garage, making this the ultimate main floor layout. The upper level hosts a bold and unique design with 3 generous bedrooms, one of which includes a walk in closet and a den. The primary suite features a double door entry, double closets between the Lunette window, and a renovated ensuite, boasting a glass shower with a honeycomb tile floor. The lavished main bathroom welcomes you with vaulted ceilings, skylight windows, and a jetted tub. The lower level has another full bathroom, an expansive rec room, and offers loads of storage or additional living space. The yard is enchanting, sit out on the deck and enjoy bird watching all year round enhanced by the coveted views of Roselea Park. Capture serene living in this nature-inspired home, where skating, tobogganing, and movie nights await in the lush parkland just behind your home. With top-tier schools nearby and easy access to amenities like Zehrs Market and Bridgeport plazas, as well as renowned universities, Conestoga College, the expressway, and Uptown Waterloo, every convenience is at your fingertips. Embrace a lifestyle that is as interesting and unique as you are! (id:49454)
76 General Drive
Kitchener, Ontario
Welcome home to 76 General Drive Kitchener. This home is situated in a family friendly neighborhood and tucked away like a hidden gem. This great sized 2 storey home has 4 bedrooms, 3 bathrooms, double car garage and backs onto the Grand River! This is truly a piece of paradise and serenity right in the city. The lovely curb appeal with its brick exterior and metal roof make this a solid built home. Step inside and love the natural light that this home offers. The good sized living room and separate dining room are to the right of the foyer. The kitchen is tastefully done with its new counters and stainless appliances. The kitchen island provides extra space for prepping and breakfast bar seating. The breakfast nook is right by the patio doors which lead to your deck overlooking the trees and Grand River. These views are wonderful and serene. This view is definitely cottage vibes especially with the fire pit area at the back. Back inside the family room is another nice sized hang out space. The main floor features a 2 pc bath, access to the double garage, hardwood flooring and a nice layout and floor plan. Upstairs offers 4 great sized bedrooms including a very large primary suite with walk in closet and lovely ensuite bath complete with a brand new shower, new flooring and a jetted soaker tub. There is another nice 4 pc bathroom on this level for the other bedrooms to share. The large, open and unspoiled basement is ready for all your ideas and plans. This one is a must see! (id:49454)
25 Queen Mary Street
New Hamburg, Ontario
Welcome home to this charming 2-story residence nestled in a tranquil neighborhood of New Hamburg, with in-law potential! Boasting 4 bedrooms in total, including a convenient main level bedroom and 3-piece bath, this home offers versatility and comfort for every lifestyle. The 2nd floor hosts 2 full baths and 3 additional bedrooms, including a spacious primary suite providing a peaceful retreat after a long day. Featuring a large walk-in closet, ensuite bath and double french doors leading to balcony where you can enjoy your morning coffee. Step inside to discover a main floor designed for modern living, featuring an open concept layout with large eat-in custom kitchen with central island, separate dining room, and inviting family room. The fully finished basement adds valuable living space, complete with a cozy updated (2022) rec room, ideal for gatherings or quiet evenings in. Stay active and healthy in the expansive gym equipped with custom flooring, offering the convenience of exercising from the comfort of your home. Walk in entry from the garage adds the convenience to enter the basement for potential in-law suite, 4th full bath. Enjoy seamless indoor-outdoor living on this mature treed large lot, with a walkout to the back deck and patio area. Perfect for entertaining guests or simply relaxing in the serene surroundings, providing a picturesque setting for outdoor enjoyment year-round. With an attached two-car garage and double wide driveway, parking is never a concern. Conveniently located walking distance to schools, parks, and a variety of dining options in town, this home offers both comfort and convenience in a desirable community. Don't miss the opportunity to make this your forever home! (id:49454)
49 Victoria Avenue
Cambridge, Ontario
IN-LAW : Located in a quiet, mature West Galt neighborhood this 1900sqft brick home is perfect for the first time buyer, growing family and investor alike. Boasting all the charm and character of yesteryear combined with the updated necessities of today. Enjoy the bright traditional floor plan which features 4 beds, 2 baths, 2 kitchens, c/air, gas furnace, high ceilings, large windows, classic wood railings + trim, updated kitchen, roof (2019) and oversized garage/workshop. Needing space for the in-laws or a mortgage helper? No problem! The main + second levels each offer a kitchen, full bath and bedroom spaces, easily allowing for separate living quarters. The exterior features a fully fenced yard with gazebo, garage, workshop and parking for 5 vehicles. Conveniently located just steps from to the new Gaslight District, theatre, library, restaurants, schools, shopping and the scenic nature trails of the mighty Grand River. Easy to show and offering flexible possession, be sure to add 49 Victoria Ave to your must see list today! (id:49454)
Start a conversation with the Dodd Team and we’ll start finding you a house that feels like home.
Buying in Guelph
No matter what you are looking for, from modern condos to historic homes, Guelph has something for every buyer.
Selling in Guelph
Our seamless selling strategy and decades of experience will ensure you get the most out of selling your Guelph home.
