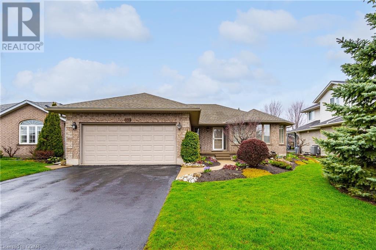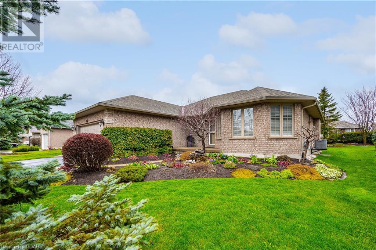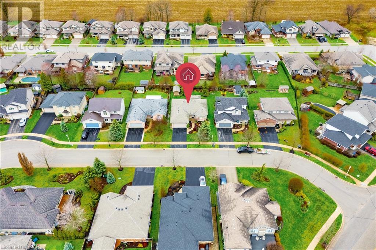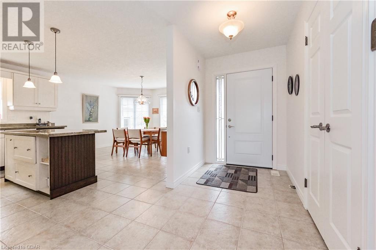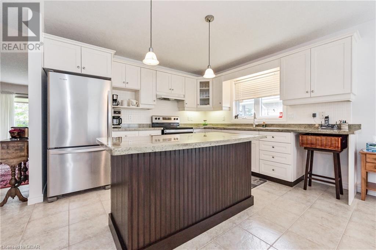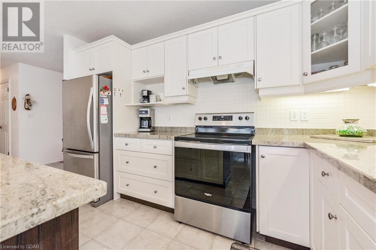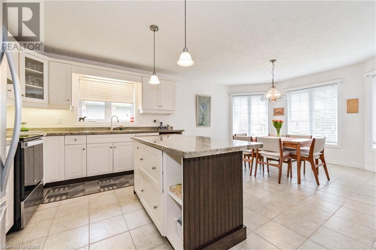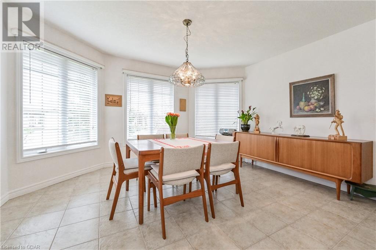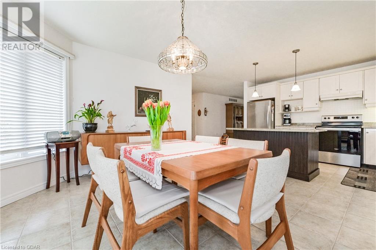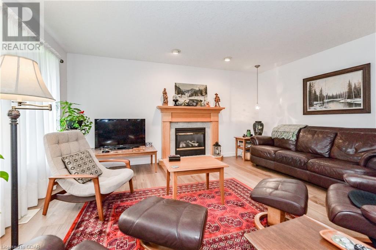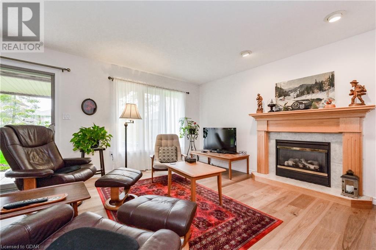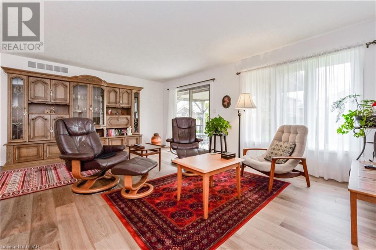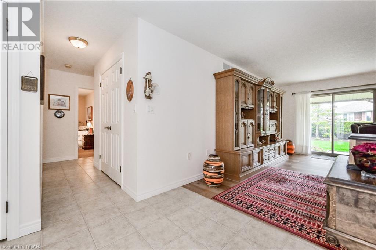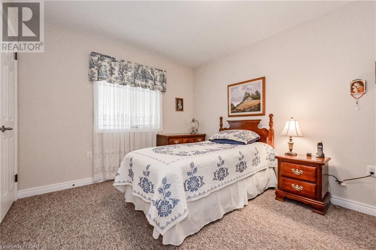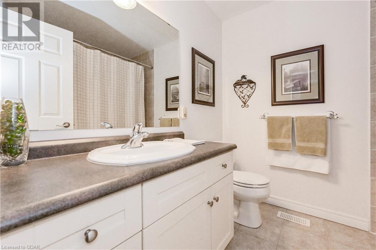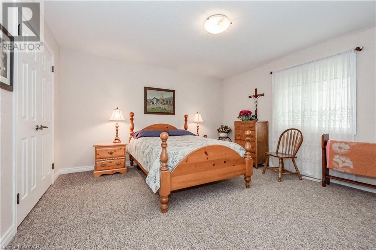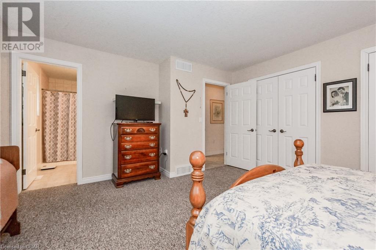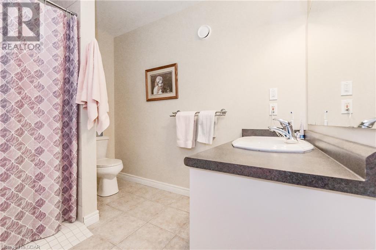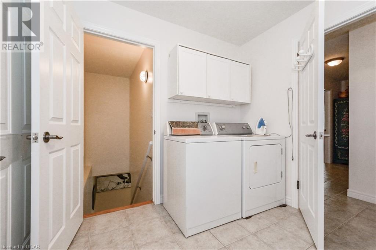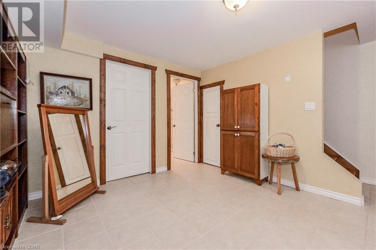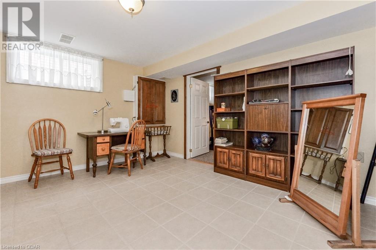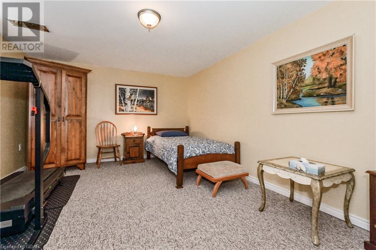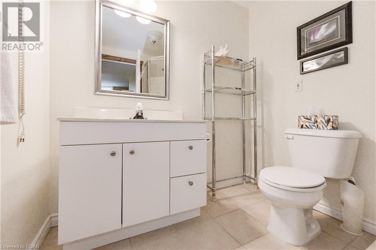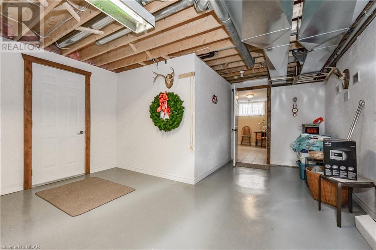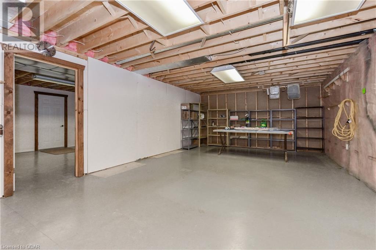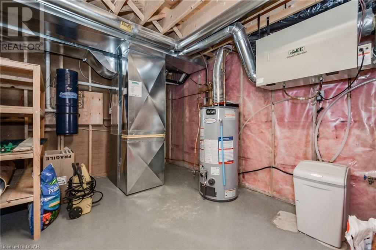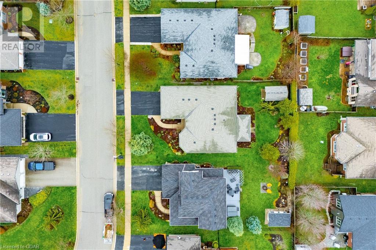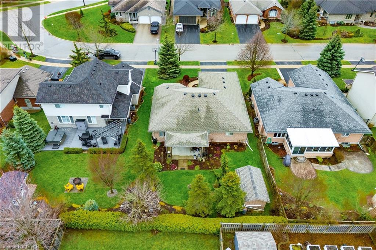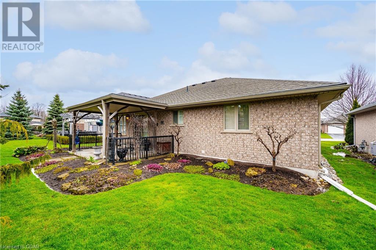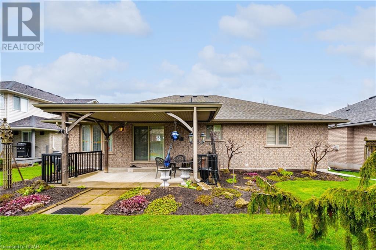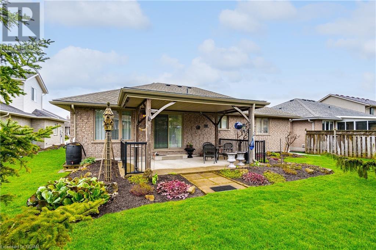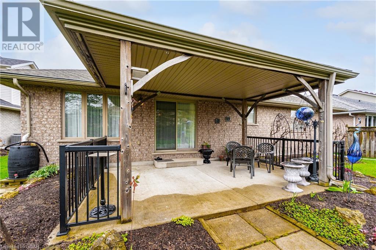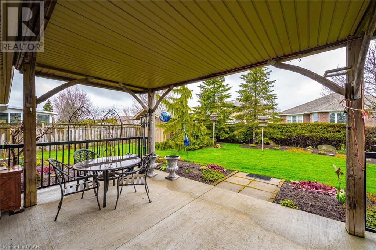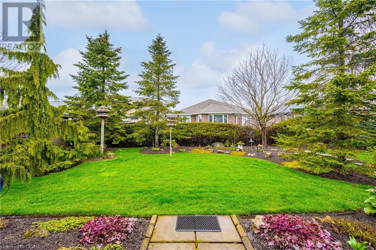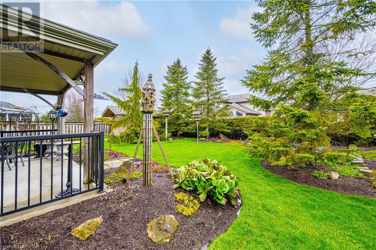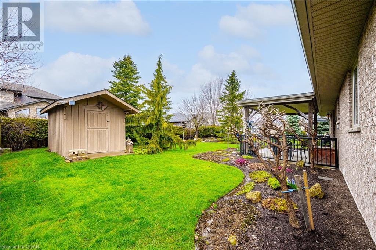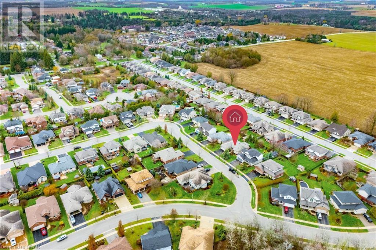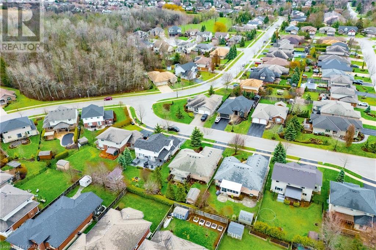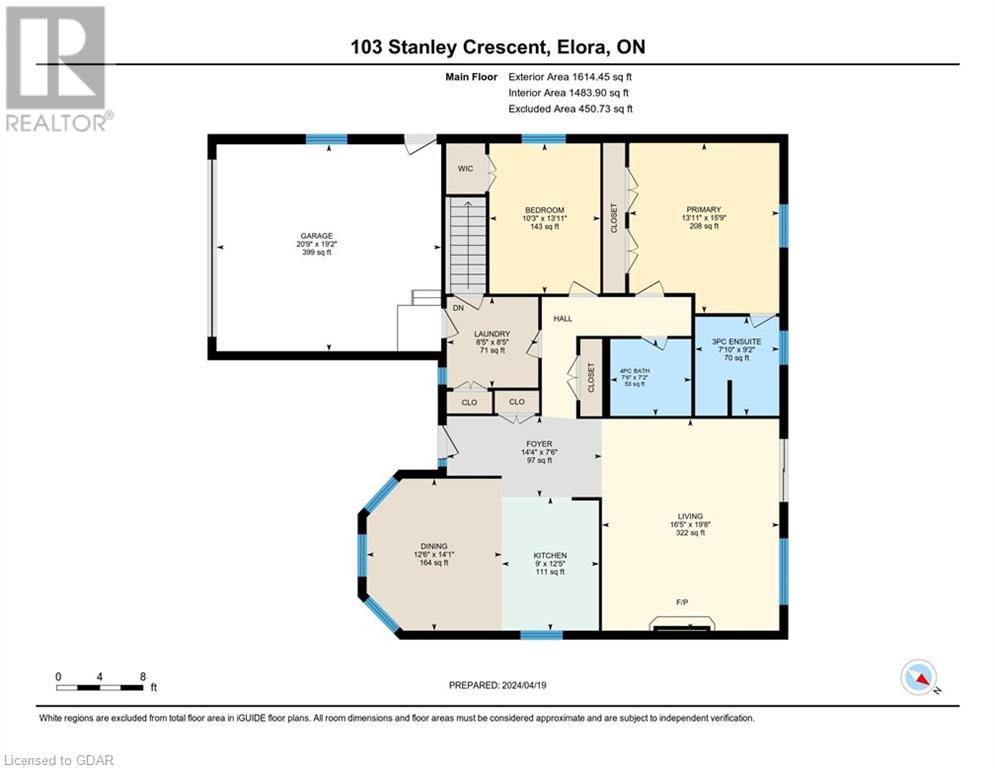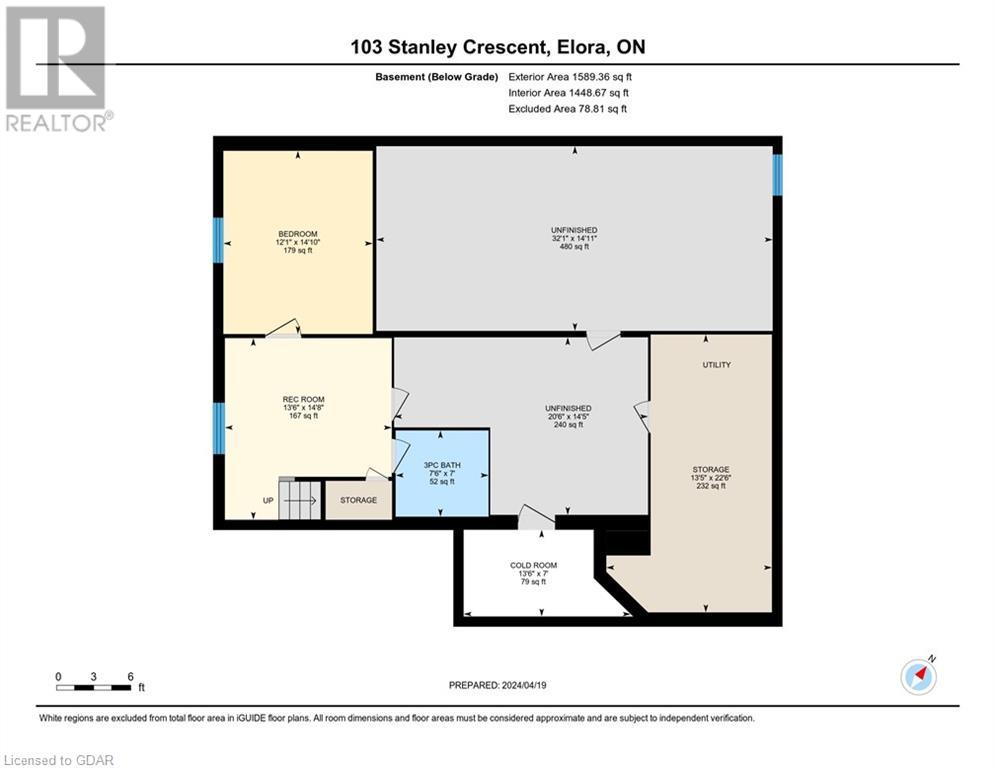103 Stanley Crescent Elora, Ontario N0B 1S0
3 Bedroom
3 Bathroom
2012.4500
Bungalow
Central Air Conditioning
Forced Air
$1,099,900
Discover this impeccably maintained Keating-built bungalow, a pristine gem nestled on a coveted street in Elora. For the first time on the market since its construction in 2004, this home has been lovingly cared for by its original owners. This residence has three bedrooms and three full bathrooms and promises comfort and privacy for all. Each space within the home reflects a dedication to upkeep and pride of ownership. Outside, the beautifully manicured gardens offer a tranquil retreat, perfect for relaxation or entertaining on the covered patio. A rare opportunity to own a cherished home in a desirable location. (id:49454)
Open House
This property has open houses!
May
4
Saturday
Starts at:
12:00 pm
Ends at:2:00 pm
Property Details
| MLS® Number | 40575611 |
| Property Type | Single Family |
| Amenities Near By | Hospital, Park, Schools |
| Community Features | Quiet Area |
| Equipment Type | Water Heater |
| Features | Country Residential |
| Parking Space Total | 6 |
| Rental Equipment Type | Water Heater |
Building
| Bathroom Total | 3 |
| Bedrooms Above Ground | 2 |
| Bedrooms Below Ground | 1 |
| Bedrooms Total | 3 |
| Appliances | Central Vacuum, Dryer, Stove, Water Softener, Washer, Window Coverings, Garage Door Opener |
| Architectural Style | Bungalow |
| Basement Development | Partially Finished |
| Basement Type | Full (partially Finished) |
| Constructed Date | 2004 |
| Construction Style Attachment | Detached |
| Cooling Type | Central Air Conditioning |
| Exterior Finish | Brick |
| Foundation Type | Poured Concrete |
| Heating Fuel | Natural Gas |
| Heating Type | Forced Air |
| Stories Total | 1 |
| Size Interior | 2012.4500 |
| Type | House |
| Utility Water | Municipal Water |
Parking
| Attached Garage |
Land
| Acreage | No |
| Land Amenities | Hospital, Park, Schools |
| Sewer | Municipal Sewage System |
| Size Depth | 111 Ft |
| Size Frontage | 56 Ft |
| Size Total Text | Under 1/2 Acre |
| Zoning Description | R1b |
Rooms
| Level | Type | Length | Width | Dimensions |
|---|---|---|---|---|
| Basement | Recreation Room | 13'6'' x 14'8'' | ||
| Basement | Bedroom | 12'1'' x 14'10'' | ||
| Basement | 3pc Bathroom | Measurements not available | ||
| Main Level | Primary Bedroom | 15'9'' x 13'11'' | ||
| Main Level | Living Room | 19'8'' x 16'5'' | ||
| Main Level | Laundry Room | 8'5'' x 8'5'' | ||
| Main Level | Kitchen | 12'5'' x 9'0'' | ||
| Main Level | Foyer | 7'6'' x 14'4'' | ||
| Main Level | Dining Room | 14'1'' x 12'6'' | ||
| Main Level | Bedroom | 13'11'' x 10'3'' | ||
| Main Level | 4pc Bathroom | Measurements not available | ||
| Main Level | Full Bathroom | Measurements not available |
https://www.realtor.ca/real-estate/26784468/103-stanley-crescent-elora

