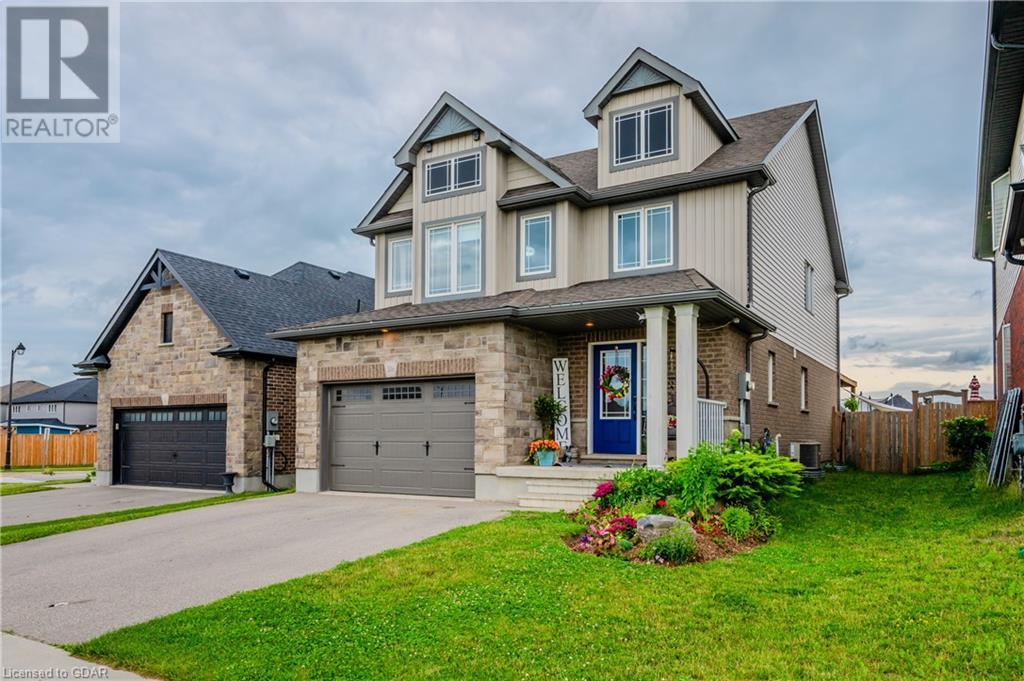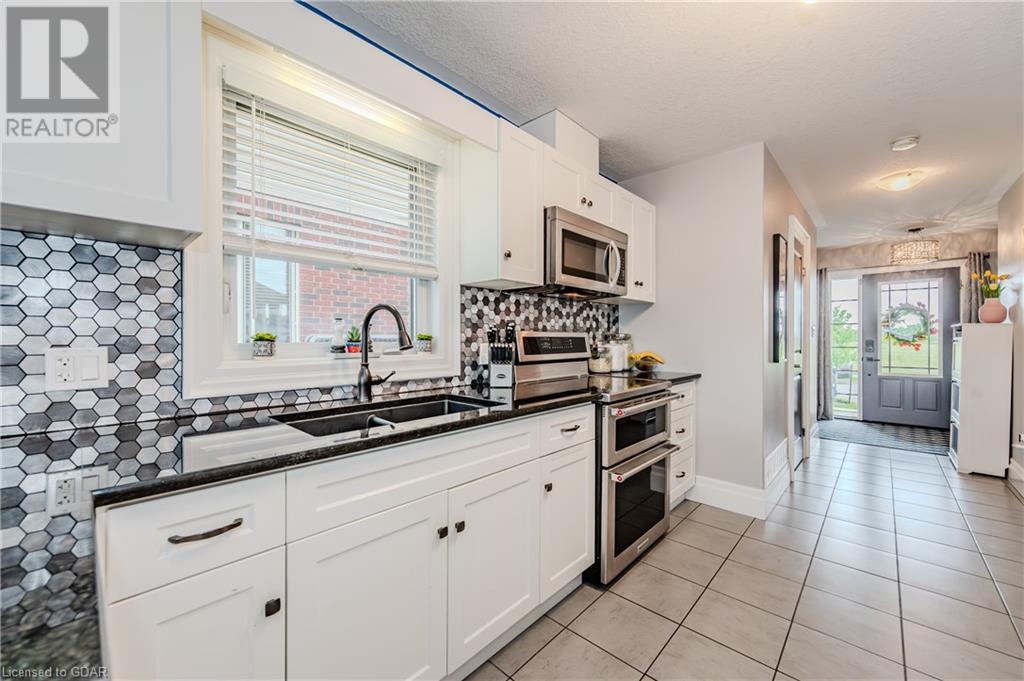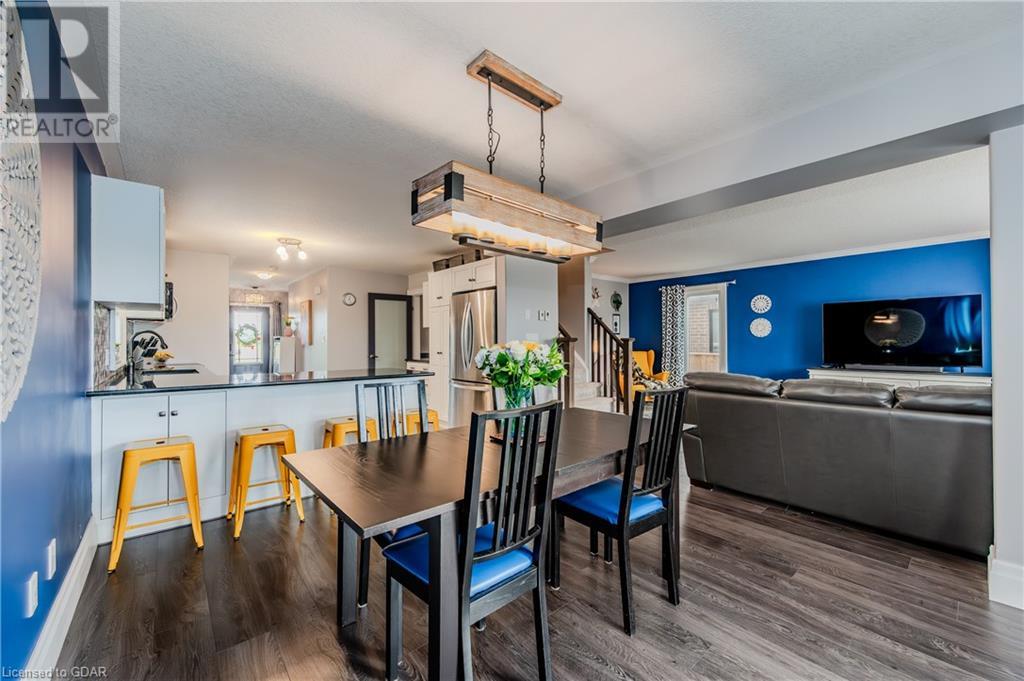4 Bedroom
4 Bathroom
2970 sqft
2 Level
Central Air Conditioning
Forced Air
$969,900
Fabulous 2000 sq.ft., 4 bedroom, 4 bathroom family home built in ‘2017, in the sought after Riverside Public School neighborhood. This home offers such a great, functional open-concept floor plan – on that truly suits a family’s needs. Large open kitchen with loads of cabinetry, stone counters, breakfast bar and dining area , leads to sliders and rear deck. You’ll love the living room/great room space and the abundance of natural light pouring in. The 1 ½ car garage into the mudroom, laundry and built-in cubbies also offer great storage. Upstairs are 4 generous sized bedrooms, master with walk-in closet, linen closet and beautiful ensuite bath with large glass tile shower and double sinks. Fully finished basement with room for 5th bedroom or games area, great rec room, full bath and more storage. Don’t miss out on this perfect family home …. Let the many memories begin here ! (id:49454)
Property Details
|
MLS® Number
|
40612351 |
|
Property Type
|
Single Family |
|
Amenities Near By
|
Golf Nearby, Hospital, Park, Place Of Worship, Playground, Public Transit, Schools, Shopping |
|
Community Features
|
Community Centre, School Bus |
|
Equipment Type
|
Water Heater |
|
Features
|
Paved Driveway, Sump Pump, Automatic Garage Door Opener |
|
Parking Space Total
|
3 |
|
Rental Equipment Type
|
Water Heater |
Building
|
Bathroom Total
|
4 |
|
Bedrooms Above Ground
|
4 |
|
Bedrooms Total
|
4 |
|
Appliances
|
Central Vacuum - Roughed In, Dishwasher, Refrigerator, Stove, Water Softener, Washer, Microwave Built-in, Garage Door Opener |
|
Architectural Style
|
2 Level |
|
Basement Development
|
Finished |
|
Basement Type
|
Full (finished) |
|
Constructed Date
|
2017 |
|
Construction Material
|
Wood Frame |
|
Construction Style Attachment
|
Detached |
|
Cooling Type
|
Central Air Conditioning |
|
Exterior Finish
|
Brick, Vinyl Siding, Wood |
|
Fixture
|
Ceiling Fans |
|
Foundation Type
|
Poured Concrete |
|
Half Bath Total
|
1 |
|
Heating Fuel
|
Natural Gas |
|
Heating Type
|
Forced Air |
|
Stories Total
|
2 |
|
Size Interior
|
2970 Sqft |
|
Type
|
House |
|
Utility Water
|
Municipal Water |
Parking
Land
|
Access Type
|
Highway Access |
|
Acreage
|
No |
|
Land Amenities
|
Golf Nearby, Hospital, Park, Place Of Worship, Playground, Public Transit, Schools, Shopping |
|
Sewer
|
Municipal Sewage System |
|
Size Depth
|
107 Ft |
|
Size Frontage
|
40 Ft |
|
Size Total Text
|
Under 1/2 Acre |
|
Zoning Description
|
R-5a |
Rooms
| Level |
Type |
Length |
Width |
Dimensions |
|
Second Level |
Primary Bedroom |
|
|
17'2'' x 15'9'' |
|
Second Level |
Bedroom |
|
|
11'7'' x 7'5'' |
|
Second Level |
Bedroom |
|
|
9'6'' x 10'6'' |
|
Second Level |
Bedroom |
|
|
14'9'' x 13'3'' |
|
Second Level |
4pc Bathroom |
|
|
Measurements not available |
|
Second Level |
4pc Bathroom |
|
|
Measurements not available |
|
Basement |
Utility Room |
|
|
9'8'' x 14'10'' |
|
Basement |
Storage |
|
|
7'7'' x 11'9'' |
|
Basement |
Recreation Room |
|
|
24'0'' x 27'3'' |
|
Basement |
Cold Room |
|
|
10'0'' x 5'4'' |
|
Basement |
3pc Bathroom |
|
|
Measurements not available |
|
Main Level |
Living Room |
|
|
13'7'' x 20'8'' |
|
Main Level |
Laundry Room |
|
|
11'7'' x 7'5'' |
|
Main Level |
Kitchen |
|
|
12'7'' x 12'2'' |
|
Main Level |
Dining Room |
|
|
10'8'' x 13'7'' |
|
Main Level |
2pc Bathroom |
|
|
Measurements not available |
https://www.realtor.ca/real-estate/27092514/106-william-street-elmira


















































