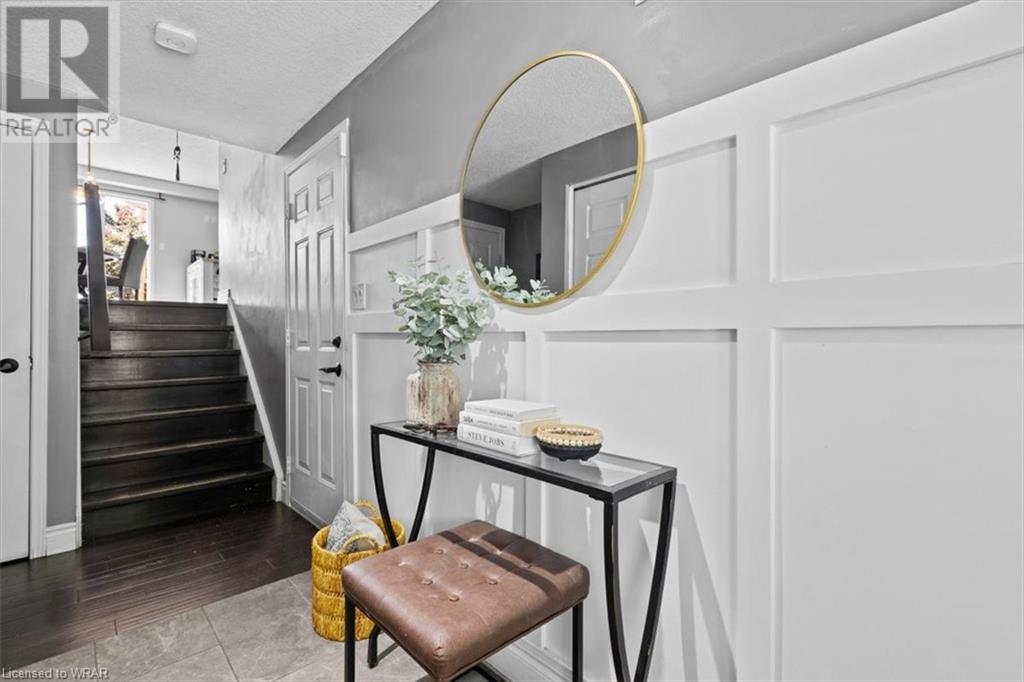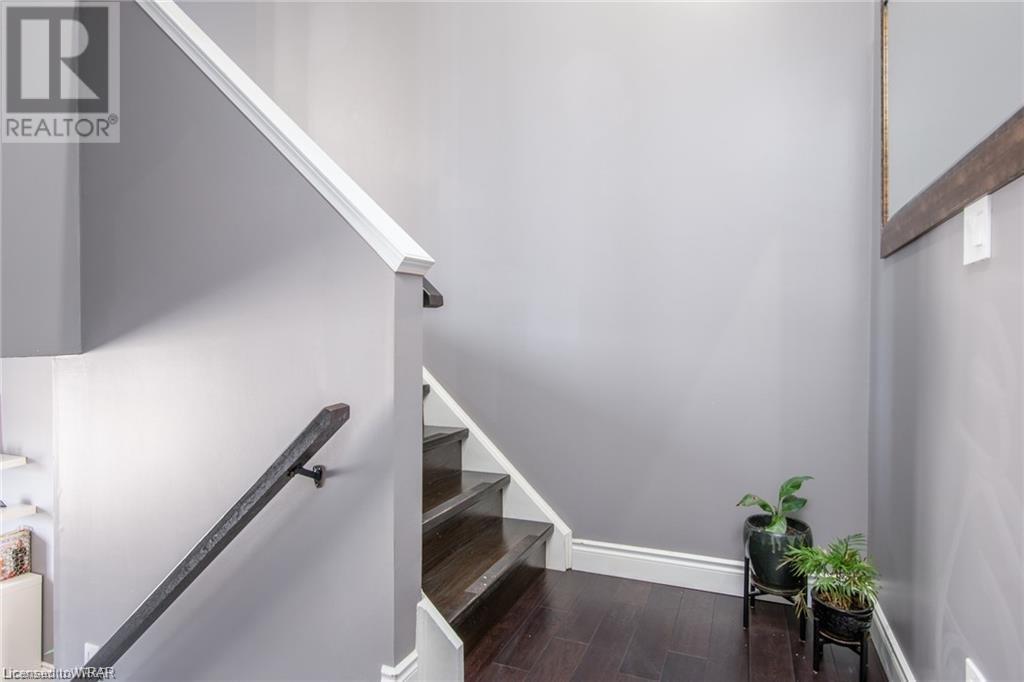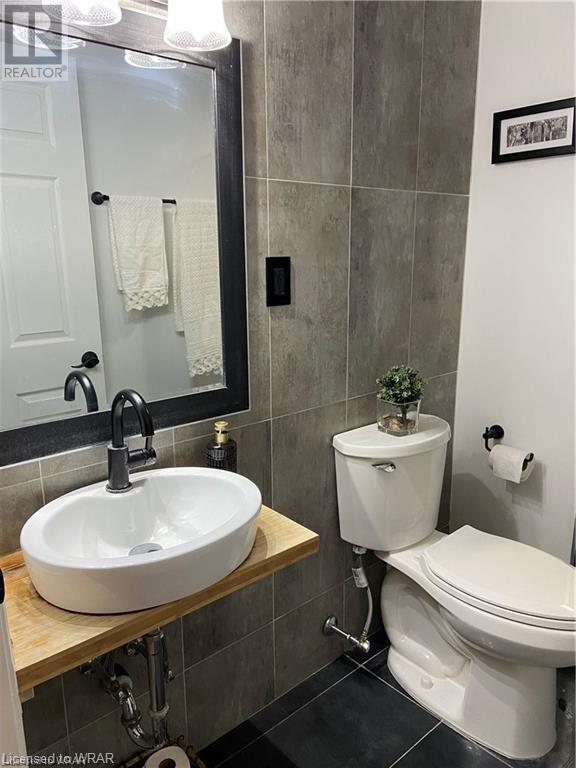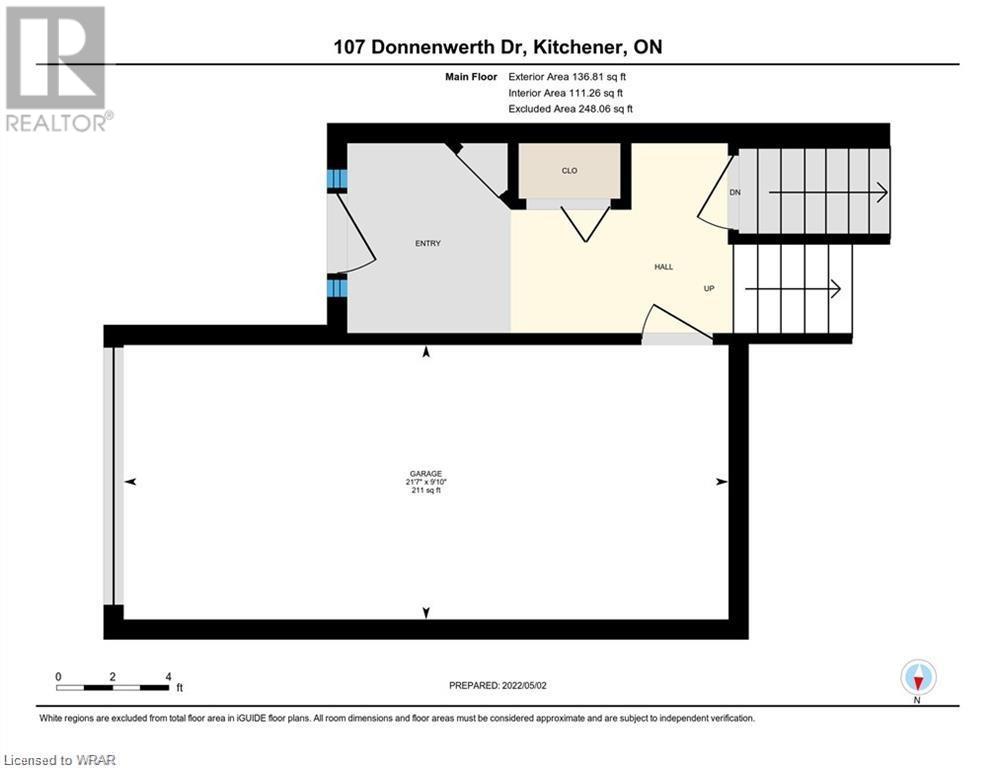4 Bedroom
3 Bathroom
1827 sqft
Central Air Conditioning
Forced Air
$675,000
Lovely townhome with fantastic layout in family friendly neighborhood is ready and awaiting its new owners!! Upon entrance, you will find a nice size foyer with front hall closet, inside access to the garage and finished basement which has a modern updated 3 piece bathroom. Basement is currently being used as a 4th bedroom, but could be an additional living space. PLUS, even MORE space with additional lower level including a cold room - GREAT for storage! Head up to your updated open concept kitchen and dining space, and continue right outside to the beautiful back deck and fully fenced yard - great for entertaining and hosting large gatherings! Main floor powder room & laundry. Upstairs, you'll find a large family room, with tons of natural light, that overlooks the front of the home, with ample space for everyone to relax in. As you continue, you will find 2 nice size bedrooms with high ceilings and a 4 piece bath, before reaching your private spacious primary bedroom. Carpet free home! Nest thermostat system and surround sound system is hooked up in basement. Located close to schools, shopping & more - don't delay, book your viewing today! (id:49454)
Property Details
|
MLS® Number
|
40605833 |
|
Property Type
|
Single Family |
|
Amenities Near By
|
Public Transit, Schools, Shopping |
|
Equipment Type
|
Water Heater |
|
Features
|
Paved Driveway, Sump Pump, Automatic Garage Door Opener |
|
Parking Space Total
|
3 |
|
Rental Equipment Type
|
Water Heater |
Building
|
Bathroom Total
|
3 |
|
Bedrooms Above Ground
|
3 |
|
Bedrooms Below Ground
|
1 |
|
Bedrooms Total
|
4 |
|
Appliances
|
Dishwasher, Dryer, Microwave, Refrigerator, Water Softener, Washer, Gas Stove(s) |
|
Basement Development
|
Partially Finished |
|
Basement Type
|
Full (partially Finished) |
|
Construction Style Attachment
|
Attached |
|
Cooling Type
|
Central Air Conditioning |
|
Exterior Finish
|
Vinyl Siding |
|
Foundation Type
|
Poured Concrete |
|
Half Bath Total
|
1 |
|
Heating Fuel
|
Natural Gas |
|
Heating Type
|
Forced Air |
|
Size Interior
|
1827 Sqft |
|
Type
|
Row / Townhouse |
|
Utility Water
|
Municipal Water |
Parking
Land
|
Acreage
|
No |
|
Land Amenities
|
Public Transit, Schools, Shopping |
|
Sewer
|
Municipal Sewage System |
|
Size Frontage
|
18 Ft |
|
Size Total Text
|
Under 1/2 Acre |
|
Zoning Description
|
R6 |
Rooms
| Level |
Type |
Length |
Width |
Dimensions |
|
Second Level |
2pc Bathroom |
|
|
Measurements not available |
|
Second Level |
Laundry Room |
|
|
5'4'' x 8'7'' |
|
Second Level |
Eat In Kitchen |
|
|
17'3'' x 16'6'' |
|
Third Level |
Living Room |
|
|
17'1'' x 14'9'' |
|
Basement |
Bedroom |
|
|
16'8'' x 15'5'' |
|
Basement |
3pc Bathroom |
|
|
Measurements not available |
|
Basement |
Storage |
|
|
6'4'' x 14'2'' |
|
Main Level |
Foyer |
|
|
Measurements not available |
|
Upper Level |
Primary Bedroom |
|
|
13'7'' x 13'7'' |
|
Upper Level |
Bedroom |
|
|
8'5'' x 11'10'' |
|
Upper Level |
Bedroom |
|
|
8'5'' x 11'10'' |
|
Upper Level |
4pc Bathroom |
|
|
Measurements not available |
https://www.realtor.ca/real-estate/27073308/107-donnenwerth-drive-kitchener









































