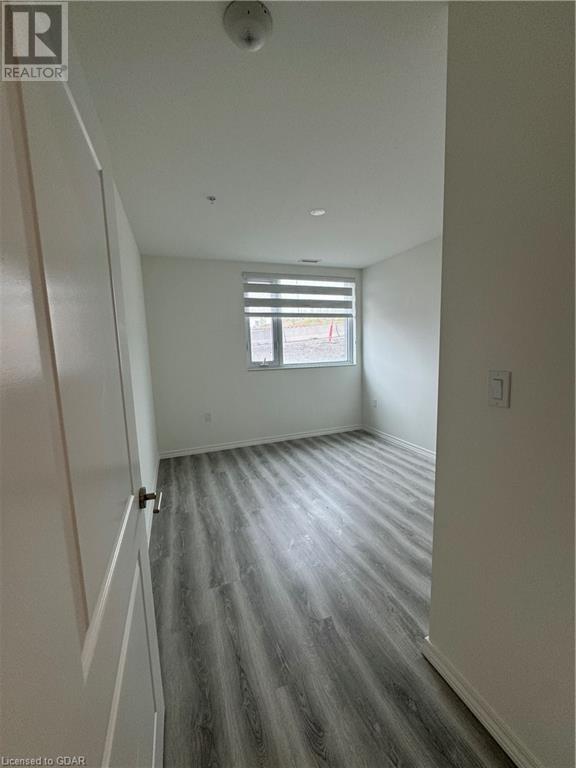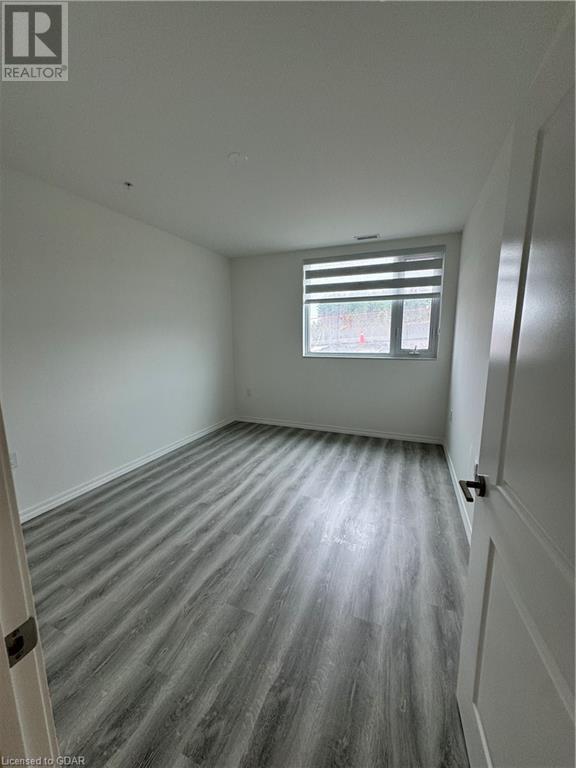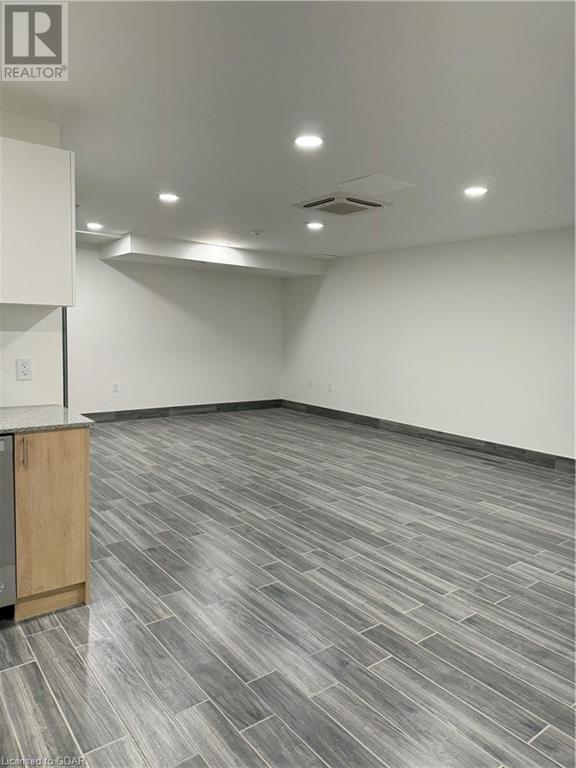3 Bedroom
2 Bathroom
1419 sqft
Central Air Conditioning
Forced Air
$3,100 Monthly
Insurance, Heat, Water
Brand new THREE BEDROOM TWO BATHROOM corner suite with high end finishes available to rent immediately. West Peak features many amenities including a roof top terrace, party room, gym and ,coming soon-a pool! Easy access to the Hanlon Expressway takes you to the 401, Kitchener, Waterloo, Cambridge and other cities with ease. Walk across the street to Zehrs, Costco and many other shops, banks and Tim Horton's. The West End Recreation Centre is just up the street as is Conestogo College and the University of Guelph is just a quick drive down the Hanlon Expressway and across College Ave. This spacious unit is perfect for students or a family. INTERNET IS INCLUDED, the only extra charge is Hydro! (id:49454)
Property Details
|
MLS® Number
|
40612522 |
|
Property Type
|
Single Family |
|
Amenities Near By
|
Park, Place Of Worship, Public Transit, Schools, Shopping |
|
Community Features
|
Community Centre, School Bus |
|
Features
|
Southern Exposure, Corner Site |
Building
|
Bathroom Total
|
2 |
|
Bedrooms Above Ground
|
3 |
|
Bedrooms Total
|
3 |
|
Amenities
|
Exercise Centre, Party Room |
|
Appliances
|
Dishwasher, Dryer, Refrigerator, Stove, Washer, Hood Fan |
|
Basement Type
|
None |
|
Constructed Date
|
2024 |
|
Construction Style Attachment
|
Attached |
|
Cooling Type
|
Central Air Conditioning |
|
Exterior Finish
|
Brick Veneer, Stucco |
|
Heating Type
|
Forced Air |
|
Stories Total
|
1 |
|
Size Interior
|
1419 Sqft |
|
Type
|
Apartment |
|
Utility Water
|
Municipal Water |
Land
|
Access Type
|
Highway Access |
|
Acreage
|
No |
|
Land Amenities
|
Park, Place Of Worship, Public Transit, Schools, Shopping |
|
Sewer
|
Municipal Sewage System |
|
Zoning Description
|
R.1b |
Rooms
| Level |
Type |
Length |
Width |
Dimensions |
|
Main Level |
Foyer |
|
|
9'10'' x 5'5'' |
|
Main Level |
4pc Bathroom |
|
|
Measurements not available |
|
Main Level |
Bedroom |
|
|
13'3'' x 10'5'' |
|
Main Level |
Bedroom |
|
|
10'11'' x 10'5'' |
|
Main Level |
Full Bathroom |
|
|
Measurements not available |
|
Main Level |
Primary Bedroom |
|
|
16'2'' x 10'7'' |
|
Main Level |
Kitchen |
|
|
15'0'' x 14'0'' |
|
Main Level |
Dining Room |
|
|
14'0'' x 8'11'' |
|
Main Level |
Living Room |
|
|
13'7'' x 11'11'' |
https://www.realtor.ca/real-estate/27096341/1098-paisley-road-unit-211-guelph



















