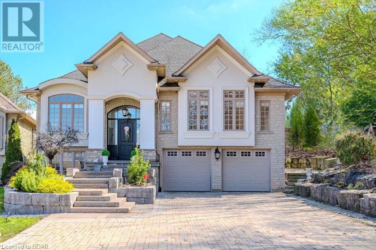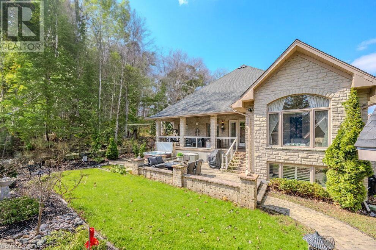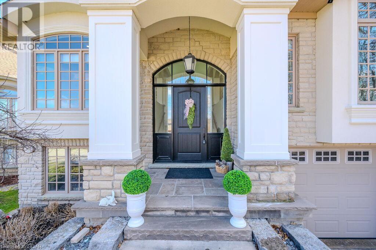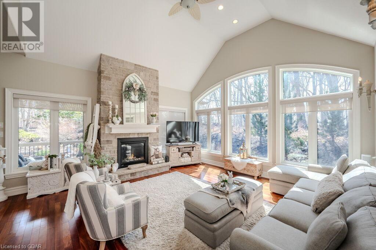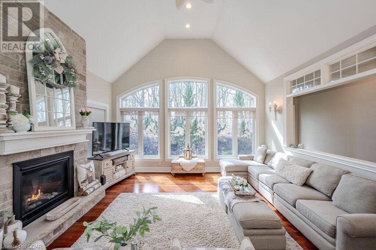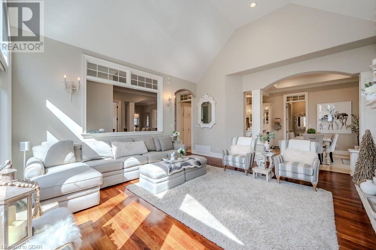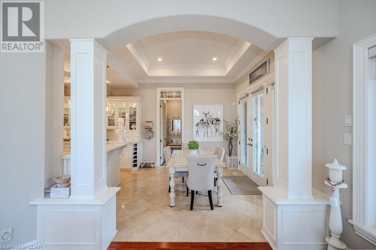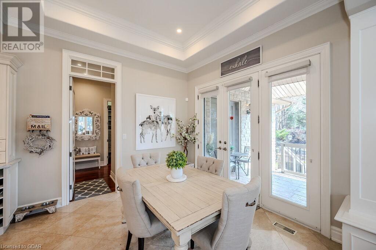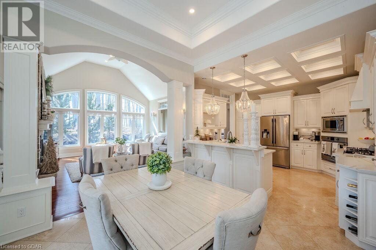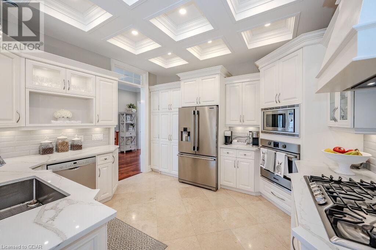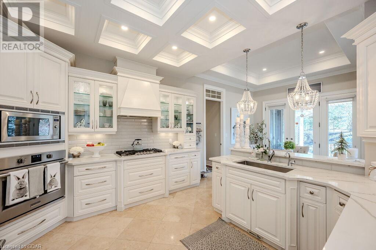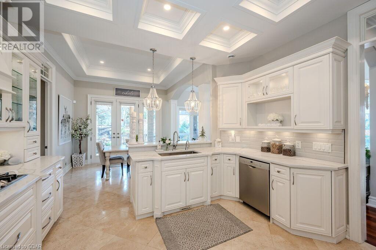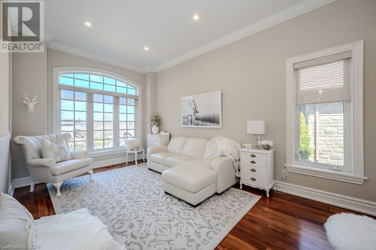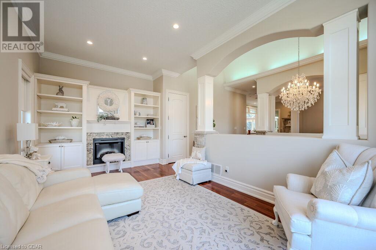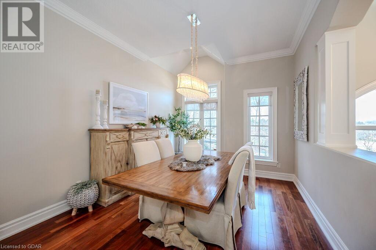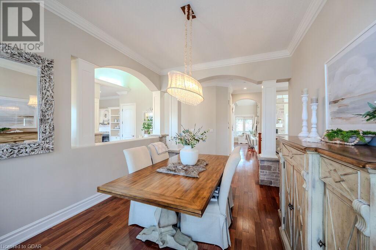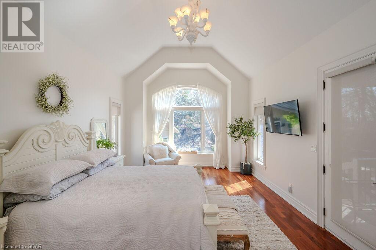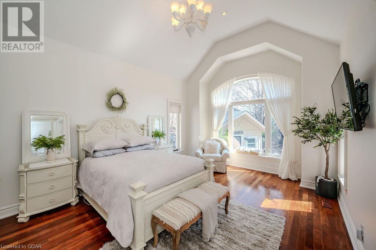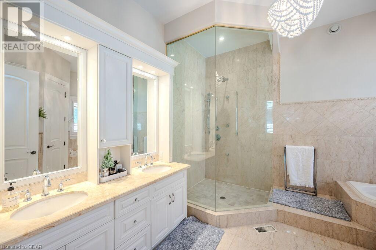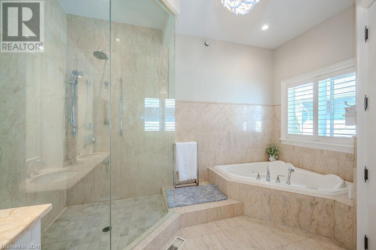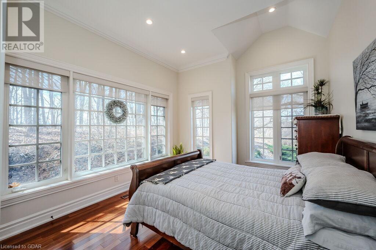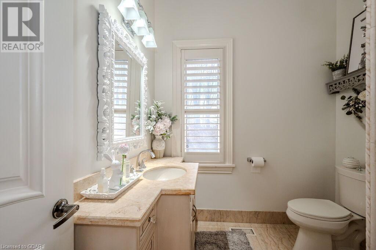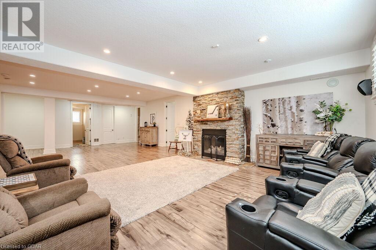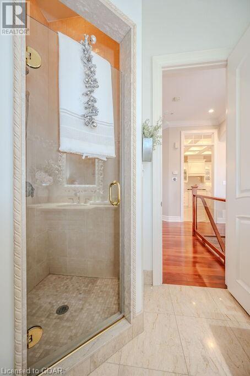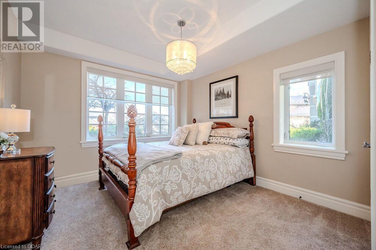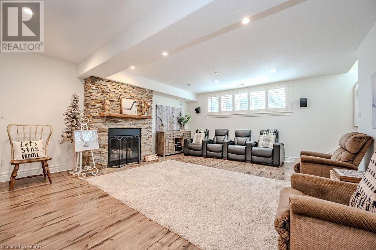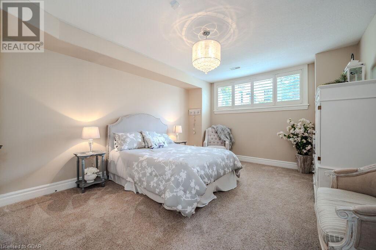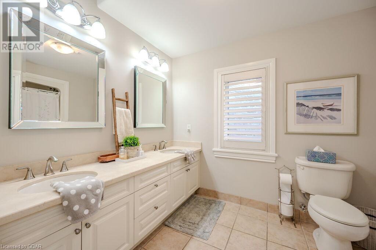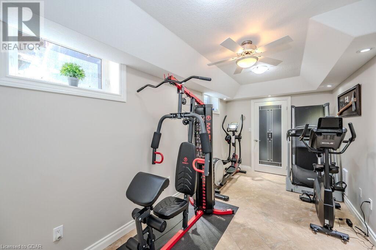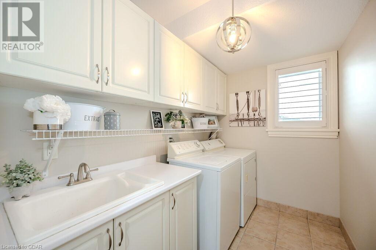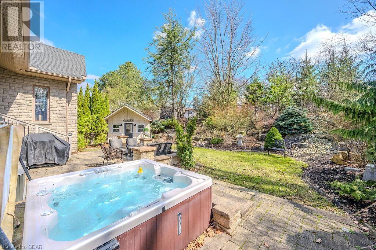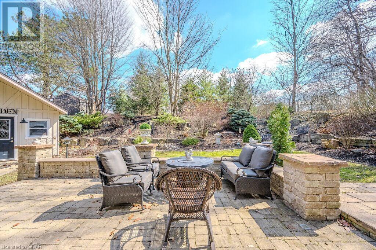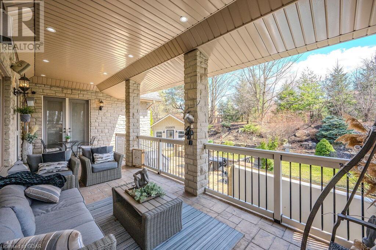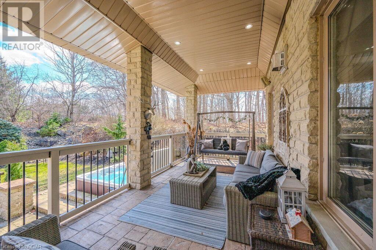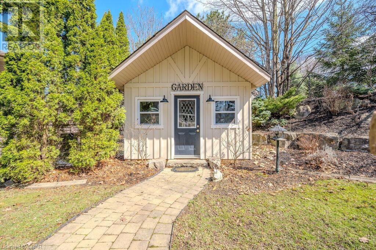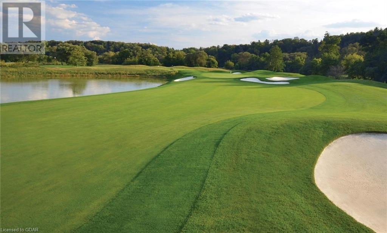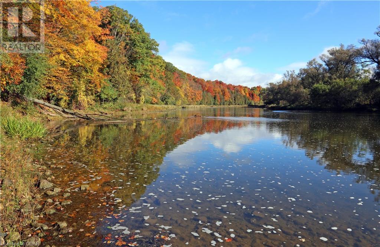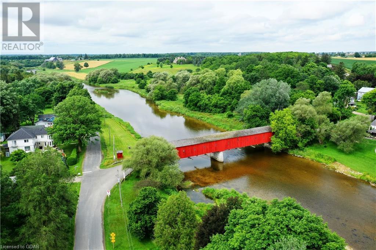4 Bedroom
3 Bathroom
4387
Raised Bungalow
Fireplace
Central Air Conditioning
Forced Air
$2,189,900
Remarkable 4-bdrm bungalow W/backyard oasis bordering conservation land on private cul-de-sac in prestigious Deer Ridge! Home is suited for families W/teenagers or multi-generational households W/finished bsmt & its own sep entrance. You'll be greeted by inviting curb appeal W/mature trees, stone exterior, front porch & landscaping. Attached 2-car garage & interlock driveway provide parking for 10 cars! This was originally the builders home which is evident by attention to detail, premium lot & unique architectural touches such as 10-16' ceilings, 8ft doors & beautiful archways. 2-story foyer W/chandelier & marble staircase. Great room W/16' ceilings, solid hardwood, stone fireplace & arched window. The view is even W/forest floor providing you W/front-row seat of deer & wildlife frolicking in the preservation! Custom kitchen W/cherry wood cabinets W/glass features & B/I wine rack, quartz counters, tile backsplash, coffered ceilings, travertine tiles & high-end S/S appliances incl. B/I oven, microwave & gas cooktop. Breakfast nook overlooks lush backyard. DR W/solid hardwood & large windows. Front LR W/arched window, crown moulding & wall of custom B/Is W/fireplace. The LR can be converted into 3rd main floor bdrm to fit your familys needs. Primary suite W/16' ceilings, arched window & 2 W/I closets. Ensuite W/dbl sinks & quartz counters, soaker tub & glass shower. There is another main-floor bdrm W/large windows & 3pc bath. Finished bsmt W/rec room, fireplace, large windows & pot lighting. New projector screen & B/I surround for movie nights! 2 bdrms W/large windows & 5pc bath W/dbl sinks & shower/tub. Bonus room would make great office or gym. Sep entrance & R/I kitchen allows you to convert space into in-law suite or apt! Backyard W/covered balcony & interlock patio overlooks conservation & garden W/armour stone. 10-min walk to restaurants & amenities. Min from Hwy 8 & 401 for access to Waterloo, Cambridge, Guelph, Hamilton & GTA. Close to multiple golf courses (id:49454)
Property Details
|
MLS® Number
|
40581460 |
|
Property Type
|
Single Family |
|
Amenities Near By
|
Park, Place Of Worship, Playground, Public Transit, Schools, Shopping |
|
Community Features
|
School Bus |
|
Equipment Type
|
Furnace, Water Heater |
|
Features
|
Conservation/green Belt |
|
Parking Space Total
|
10 |
|
Rental Equipment Type
|
Furnace, Water Heater |
|
Structure
|
Shed |
Building
|
Bathroom Total
|
3 |
|
Bedrooms Above Ground
|
2 |
|
Bedrooms Below Ground
|
2 |
|
Bedrooms Total
|
4 |
|
Appliances
|
Central Vacuum, Dishwasher, Dryer, Refrigerator, Water Softener, Washer, Microwave Built-in, Hot Tub |
|
Architectural Style
|
Raised Bungalow |
|
Basement Development
|
Finished |
|
Basement Type
|
Full (finished) |
|
Constructed Date
|
2004 |
|
Construction Style Attachment
|
Detached |
|
Cooling Type
|
Central Air Conditioning |
|
Exterior Finish
|
Stone, Stucco |
|
Fireplace Fuel
|
Electric |
|
Fireplace Present
|
Yes |
|
Fireplace Total
|
3 |
|
Fireplace Type
|
Other - See Remarks |
|
Foundation Type
|
Poured Concrete |
|
Heating Fuel
|
Natural Gas |
|
Heating Type
|
Forced Air |
|
Stories Total
|
1 |
|
Size Interior
|
4387 |
|
Type
|
House |
|
Utility Water
|
Municipal Water |
Parking
Land
|
Acreage
|
No |
|
Land Amenities
|
Park, Place Of Worship, Playground, Public Transit, Schools, Shopping |
|
Sewer
|
Municipal Sewage System |
|
Size Depth
|
198 Ft |
|
Size Frontage
|
63 Ft |
|
Size Total Text
|
Under 1/2 Acre |
|
Zoning Description
|
R2 |
Rooms
| Level |
Type |
Length |
Width |
Dimensions |
|
Basement |
Bedroom |
|
|
12'0'' x 11'4'' |
|
Basement |
Bedroom |
|
|
14'0'' x 13'4'' |
|
Basement |
5pc Bathroom |
|
|
Measurements not available |
|
Basement |
Laundry Room |
|
|
9'3'' x 6'3'' |
|
Basement |
Recreation Room |
|
|
35'7'' x 22'5'' |
|
Main Level |
Living Room |
|
|
19'4'' x 11'0'' |
|
Main Level |
3pc Bathroom |
|
|
Measurements not available |
|
Main Level |
Bedroom |
|
|
16'0'' x 11'6'' |
|
Main Level |
Full Bathroom |
|
|
Measurements not available |
|
Main Level |
Primary Bedroom |
|
|
16'11'' x 13'9'' |
|
Main Level |
Kitchen |
|
|
14'0'' x 14'0'' |
|
Main Level |
Dining Room |
|
|
16'0'' x 11'6'' |
|
Main Level |
Great Room |
|
|
19'0'' x 17'0'' |
https://www.realtor.ca/real-estate/26829449/115-dirksen-court-kitchener

