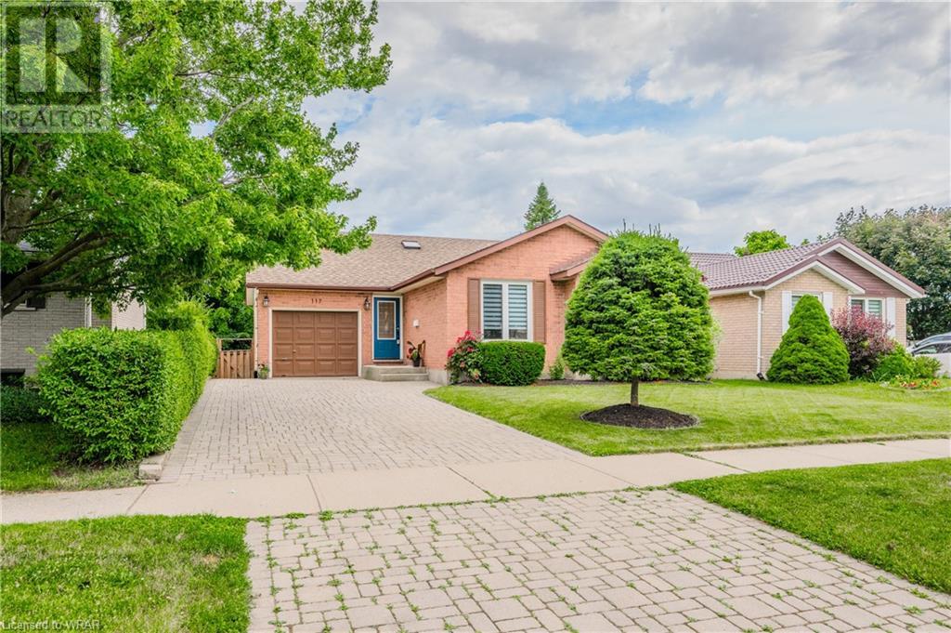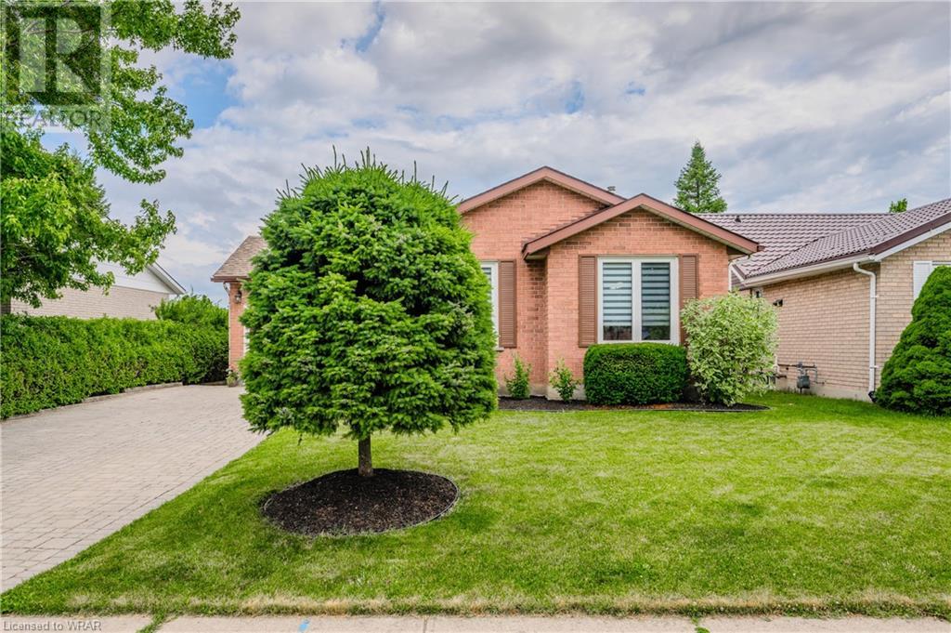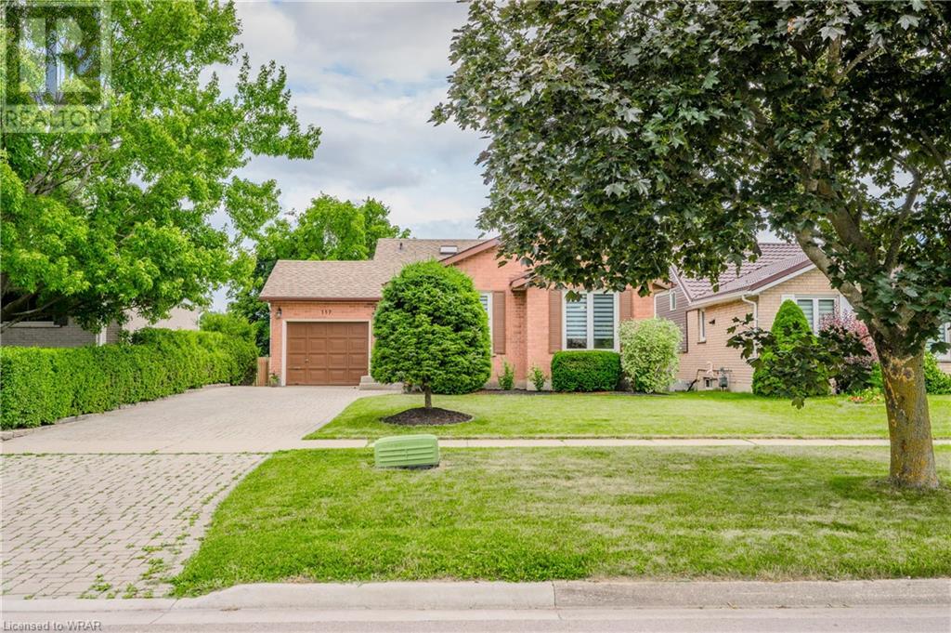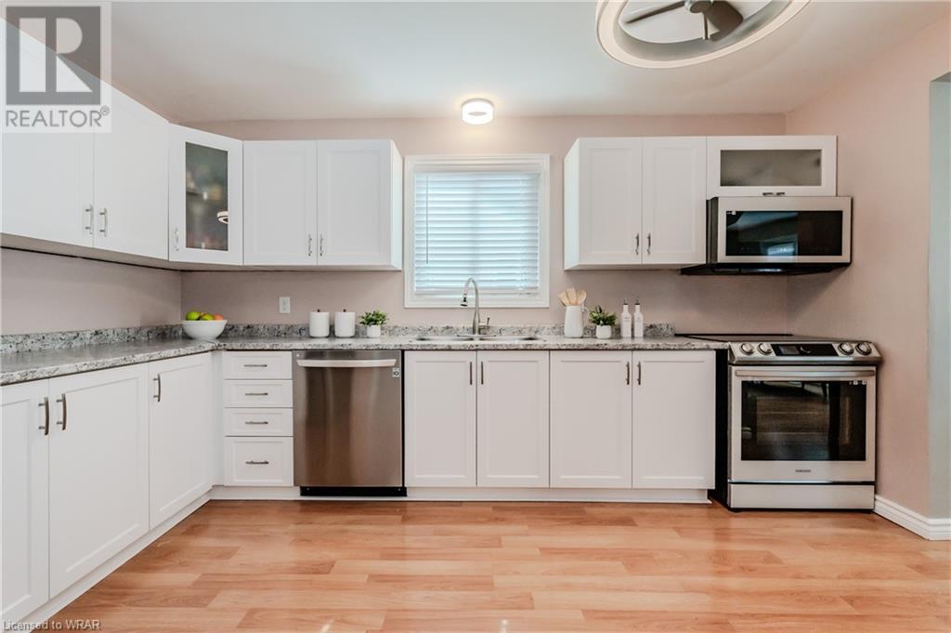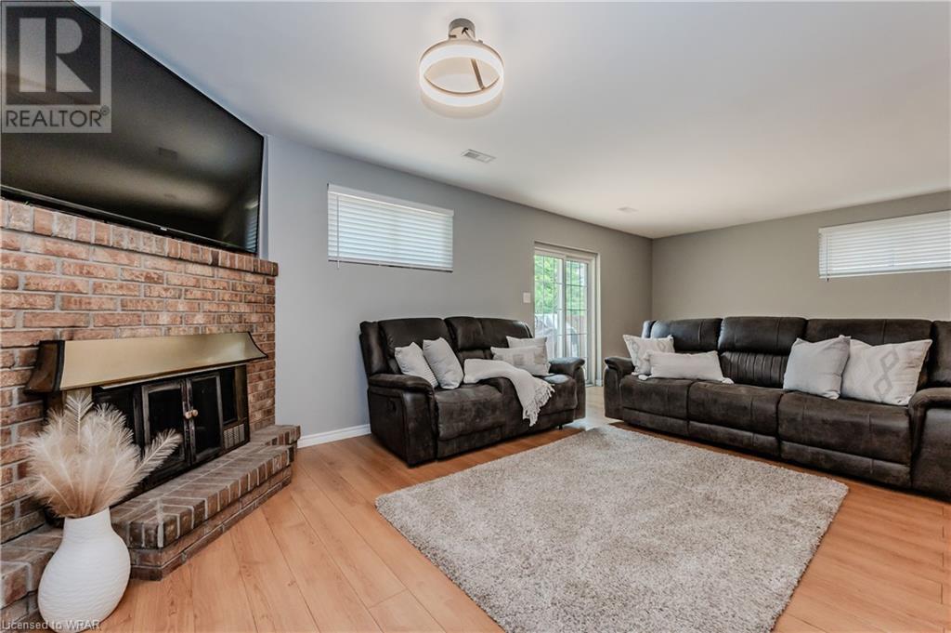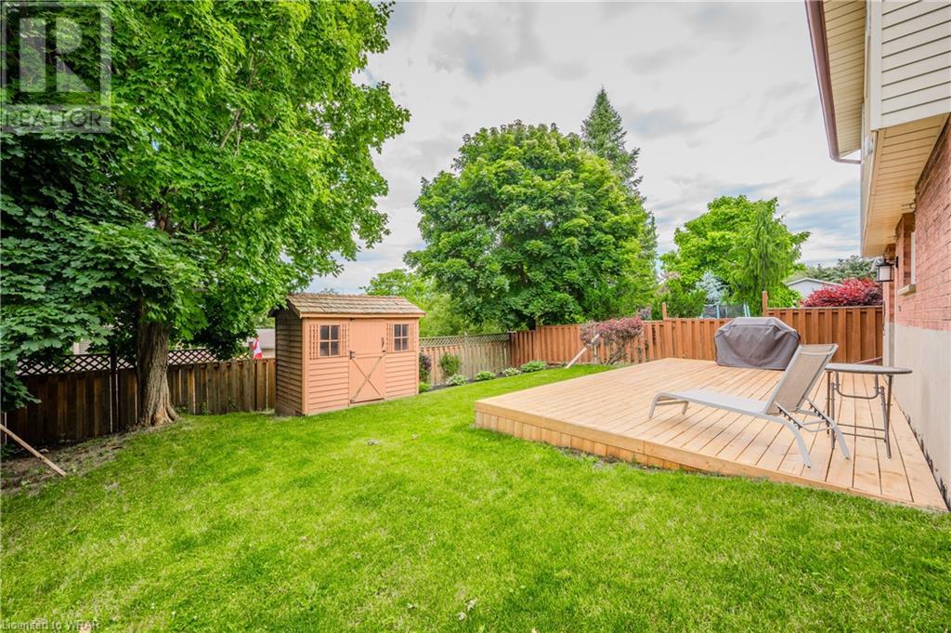3 Bedroom
2 Bathroom
1799 sqft
Fireplace
Central Air Conditioning
Forced Air
$649,900
Beautiful backsplit in a family-oriented neighborhood. The bright and spacious kitchen features modern appliances. The upper level has three bedrooms, including a generously sized primary bedroom with a cheater ensuite bath. The lower level offers a large family room with a fireplace and walkout to a lovely deck, along with a second full bathroom. A finished rec room in the basement, currently used as an exercise room, provides extra living space for your family. The fully fenced private backyard includes a shed, ideal for storage. Conveniently located close to schools, trails, and parks, with easy access to all amenities, the 401, and Conestoga College. (id:49454)
Property Details
|
MLS® Number
|
40611322 |
|
Property Type
|
Single Family |
|
Amenities Near By
|
Park, Playground, Public Transit, Schools |
|
Communication Type
|
High Speed Internet |
|
Community Features
|
Quiet Area |
|
Equipment Type
|
Water Heater |
|
Features
|
Sump Pump |
|
Parking Space Total
|
4 |
|
Rental Equipment Type
|
Water Heater |
|
Structure
|
Shed |
Building
|
Bathroom Total
|
2 |
|
Bedrooms Above Ground
|
3 |
|
Bedrooms Total
|
3 |
|
Appliances
|
Dishwasher, Dryer, Refrigerator, Stove, Water Softener, Washer, Microwave Built-in |
|
Basement Development
|
Partially Finished |
|
Basement Type
|
Full (partially Finished) |
|
Constructed Date
|
1985 |
|
Construction Style Attachment
|
Detached |
|
Cooling Type
|
Central Air Conditioning |
|
Exterior Finish
|
Brick |
|
Fire Protection
|
Smoke Detectors |
|
Fireplace Present
|
Yes |
|
Fireplace Total
|
1 |
|
Half Bath Total
|
1 |
|
Heating Type
|
Forced Air |
|
Size Interior
|
1799 Sqft |
|
Type
|
House |
|
Utility Water
|
Municipal Water |
Parking
Land
|
Access Type
|
Highway Access, Highway Nearby |
|
Acreage
|
No |
|
Fence Type
|
Fence |
|
Land Amenities
|
Park, Playground, Public Transit, Schools |
|
Sewer
|
Municipal Sewage System |
|
Size Depth
|
110 Ft |
|
Size Frontage
|
47 Ft |
|
Size Total Text
|
Under 1/2 Acre |
|
Zoning Description
|
R2a |
Rooms
| Level |
Type |
Length |
Width |
Dimensions |
|
Second Level |
2pc Bathroom |
|
|
11'4'' x 9'0'' |
|
Second Level |
Bedroom |
|
|
13'9'' x 10'3'' |
|
Second Level |
Bedroom |
|
|
10'3'' x 9'0'' |
|
Second Level |
Primary Bedroom |
|
|
11'4'' x 16'0'' |
|
Basement |
Utility Room |
|
|
9'8'' x 16'3'' |
|
Basement |
Storage |
|
|
10'10'' x 4'4'' |
|
Basement |
Storage |
|
|
9'8'' x 7'7'' |
|
Basement |
Storage |
|
|
5'1'' x 3'2'' |
|
Basement |
Other |
|
|
5'10'' x 2'7'' |
|
Basement |
Gym |
|
|
10'3'' x 20'6'' |
|
Lower Level |
3pc Bathroom |
|
|
7'2'' x 9'1'' |
|
Lower Level |
Family Room |
|
|
24'0'' x 18'11'' |
|
Main Level |
Dining Room |
|
|
9'6'' x 11'1'' |
|
Main Level |
Kitchen |
|
|
9'6'' x 14'1'' |
|
Main Level |
Living Room |
|
|
10'8'' x 15'6'' |
|
Main Level |
Foyer |
|
|
15'0'' x 5'1'' |
Utilities
|
Cable
|
Available |
|
Natural Gas
|
Available |
https://www.realtor.ca/real-estate/27092867/117-bechtel-drive-kitchener


