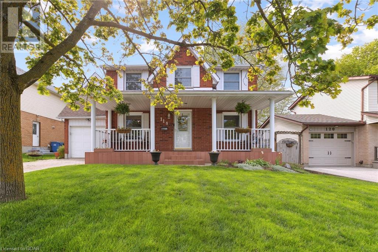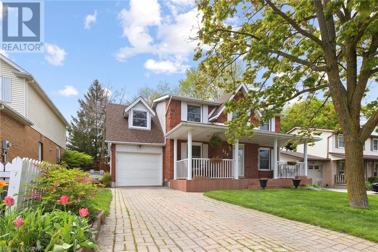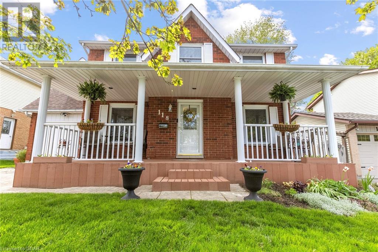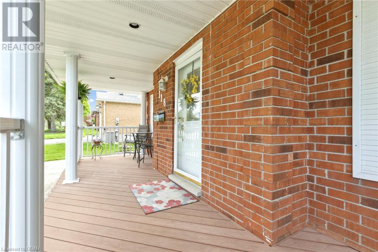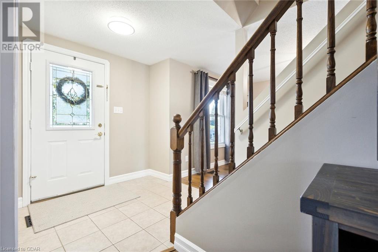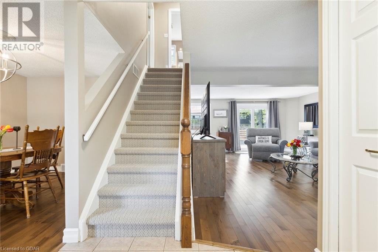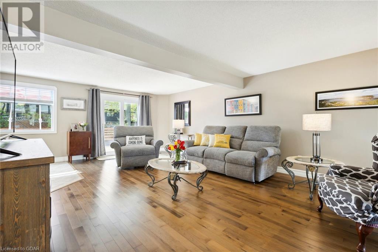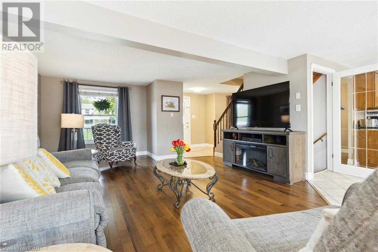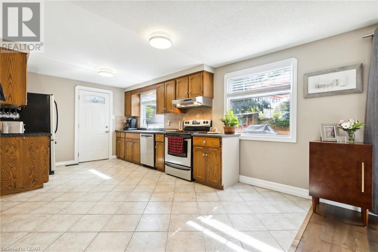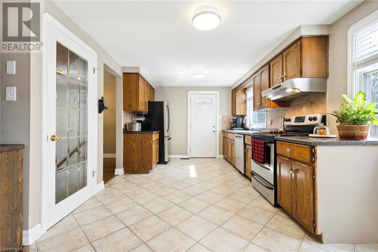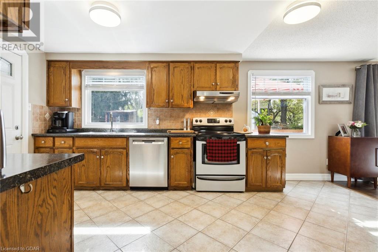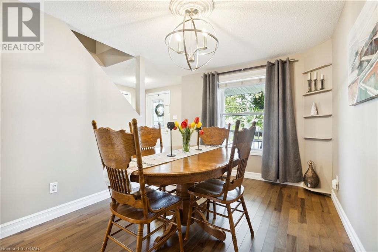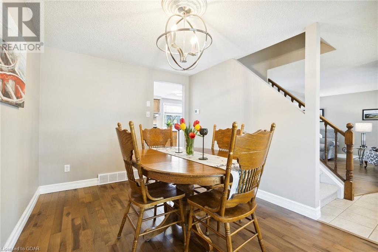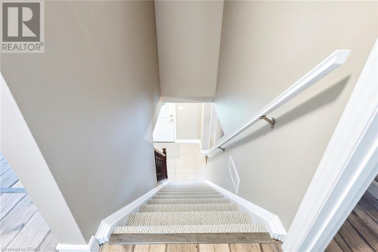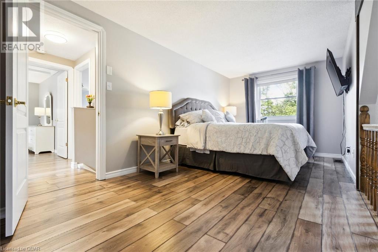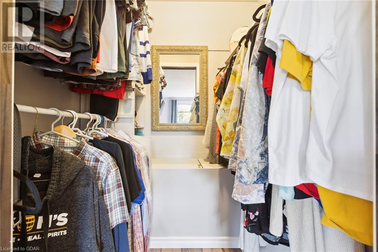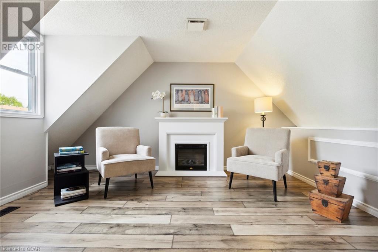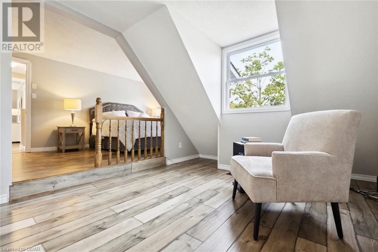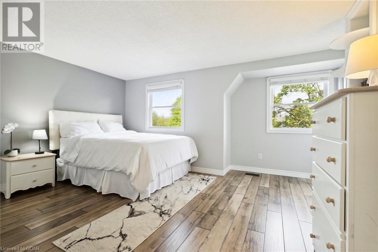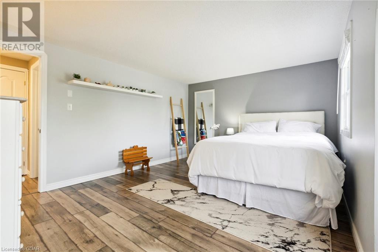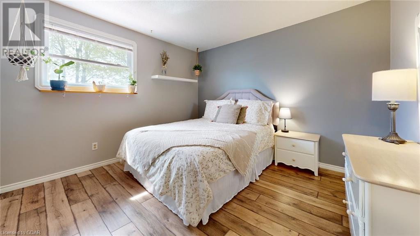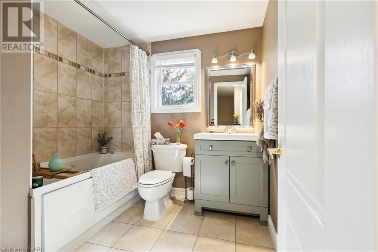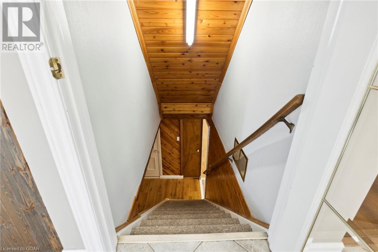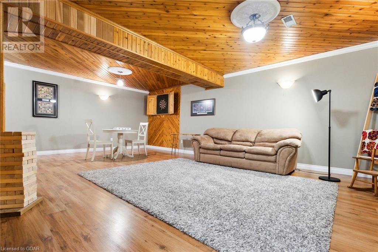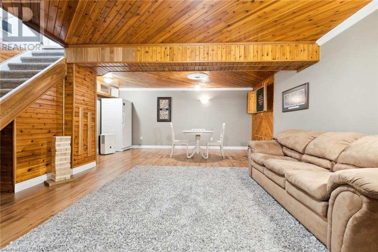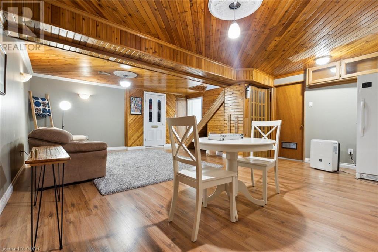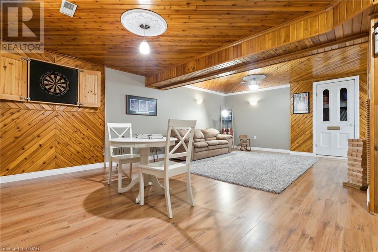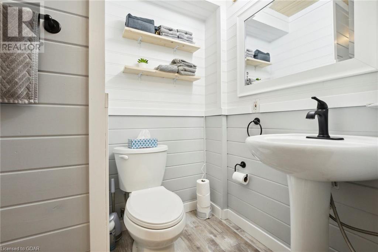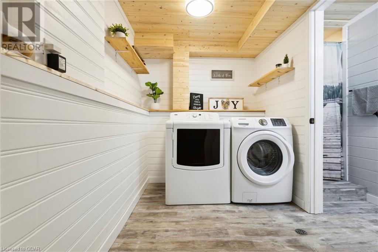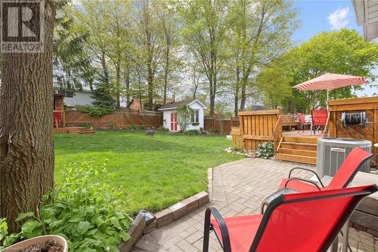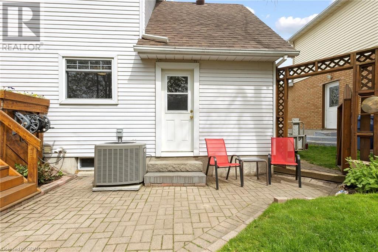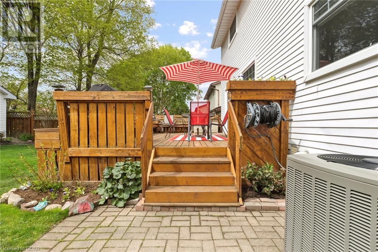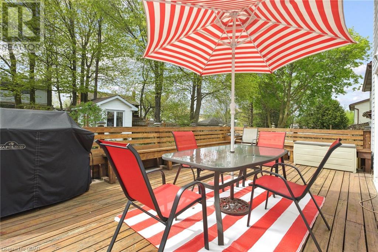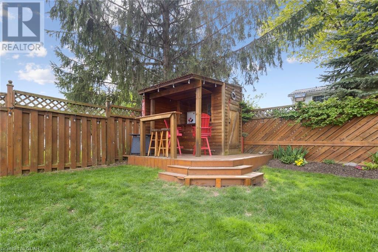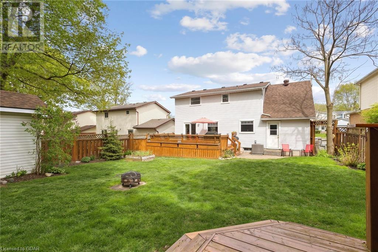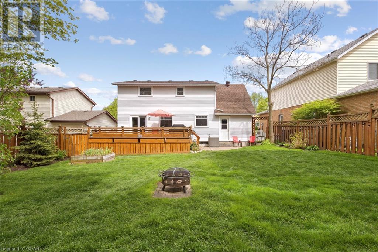3 Bedroom
2 Bathroom
2287
2 Level
Central Air Conditioning
Forced Air
$798,900
Welcome Home to Comfort! Nestled in the serene ambiance of Guelph's coveted west side, a two-storey gem promises the epitome of cozy living. With three spacious bedrooms, a thoughtfully designed layout, and an array of modern amenities, this residence is your ticket to the perfect blend of relaxation and convenience. Step inside to discover an inviting living room, which flows into an eat-in kitchen that boasts ample counter space and storage, setting the stage for culinary delights and cherished family meals. Adjacent to the kitchen is a charming dining room, ideal for hosting memorable gatherings with loved ones. Ascend to the second floor to discover the principal bedroom haven of a lifetime. Featuring a spacious walk-in closet and a sitting area with a fireplace, this sanctuary is an ideal place to unwind and read after a long day. On the second level, there is also a 4-piece main bathroom and two additional bedrooms. Descend to the basement and you will discover a finished spacious Rec room, perfect for game nights or entertaining guests, along with a convenient laundry room and a modern 3-piece bathroom. Outside, the allure continues with a backyard oasis that is fully fenced for privacy, complete with a wood deck, bar shed, and a storage shed, offering the ideal backdrop for al fresco dining, summer barbecues, or simply basking in the beauty of nature. Enjoy ample space for outdoor activities in this tranquil and secluded setting. Just moments away from many amenities, including parks and shopping destinations. Don't miss your chance to make this exquisite property your own. (id:49454)
Property Details
|
MLS® Number
|
40585069 |
|
Property Type
|
Single Family |
|
Amenities Near By
|
Park, Place Of Worship, Public Transit, Schools, Shopping |
|
Community Features
|
Community Centre |
|
Parking Space Total
|
2 |
|
Structure
|
Shed, Porch |
Building
|
Bathroom Total
|
2 |
|
Bedrooms Above Ground
|
3 |
|
Bedrooms Total
|
3 |
|
Appliances
|
Dishwasher, Dryer, Refrigerator, Stove, Water Softener, Washer, Hood Fan, Garage Door Opener |
|
Architectural Style
|
2 Level |
|
Basement Development
|
Finished |
|
Basement Type
|
Full (finished) |
|
Constructed Date
|
1987 |
|
Construction Style Attachment
|
Detached |
|
Cooling Type
|
Central Air Conditioning |
|
Exterior Finish
|
Brick, Vinyl Siding |
|
Foundation Type
|
Poured Concrete |
|
Heating Fuel
|
Natural Gas |
|
Heating Type
|
Forced Air |
|
Stories Total
|
2 |
|
Size Interior
|
2287 |
|
Type
|
House |
|
Utility Water
|
Municipal Water |
Parking
Land
|
Access Type
|
Road Access |
|
Acreage
|
No |
|
Fence Type
|
Fence |
|
Land Amenities
|
Park, Place Of Worship, Public Transit, Schools, Shopping |
|
Sewer
|
Municipal Sewage System |
|
Size Depth
|
110 Ft |
|
Size Frontage
|
49 Ft |
|
Size Total Text
|
Under 1/2 Acre |
|
Zoning Description
|
R1b-28 |
Rooms
| Level |
Type |
Length |
Width |
Dimensions |
|
Second Level |
4pc Bathroom |
|
|
Measurements not available |
|
Second Level |
Bedroom |
|
|
11'0'' x 11'8'' |
|
Second Level |
Bedroom |
|
|
16'0'' x 13'11'' |
|
Second Level |
Sitting Room |
|
|
10'4'' x 16'7'' |
|
Second Level |
Primary Bedroom |
|
|
9'2'' x 18'3'' |
|
Basement |
3pc Bathroom |
|
|
Measurements not available |
|
Basement |
Laundry Room |
|
|
8'8'' x 4'6'' |
|
Basement |
Recreation Room |
|
|
17'9'' x 22'8'' |
|
Main Level |
Dining Room |
|
|
9'0'' x 13'0'' |
|
Main Level |
Kitchen |
|
|
13'2'' x 9'8'' |
|
Main Level |
Living Room |
|
|
14'5'' x 23'2'' |
Utilities
|
Cable
|
Available |
|
Electricity
|
Available |
|
Natural Gas
|
Available |
|
Telephone
|
Available |
https://www.realtor.ca/real-estate/26873942/118-imperial-road-n-guelph

