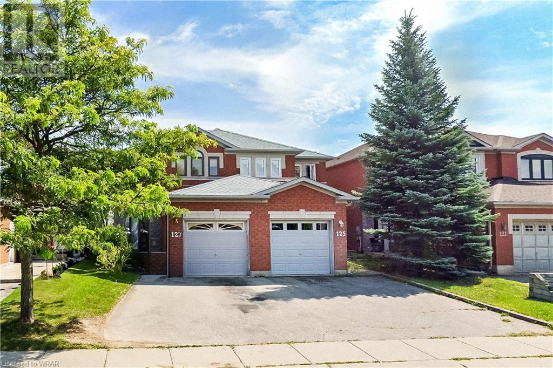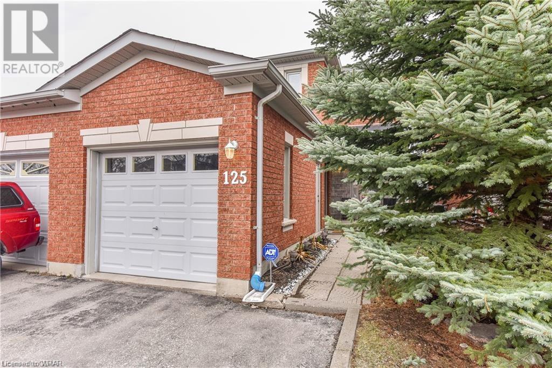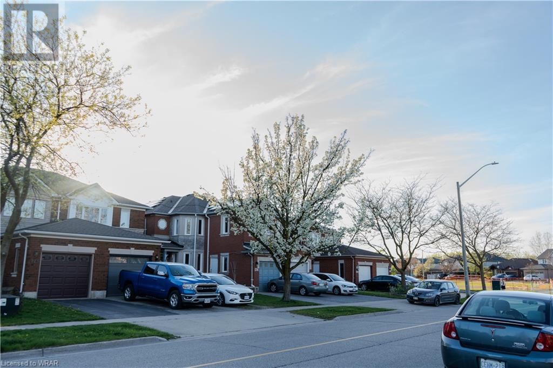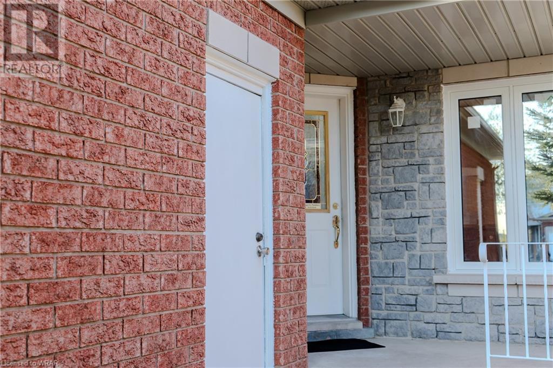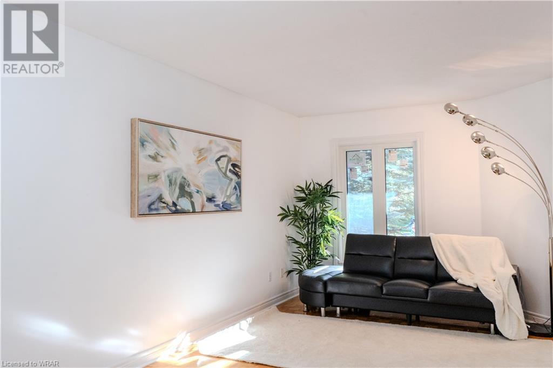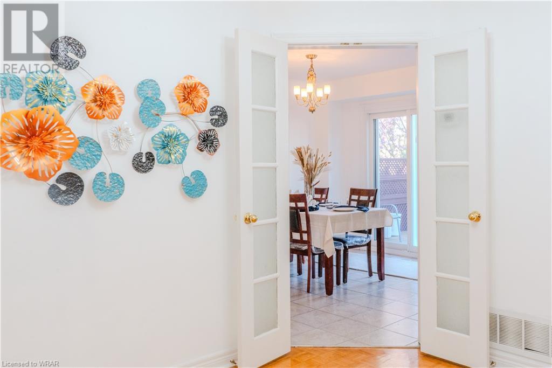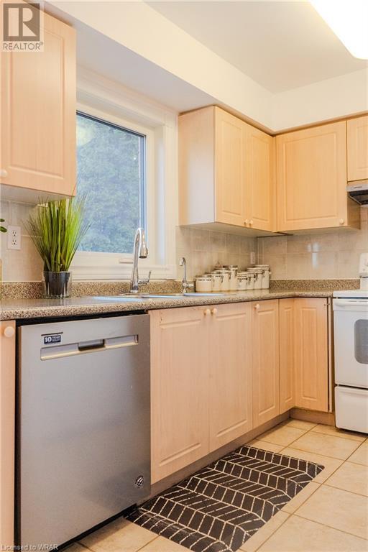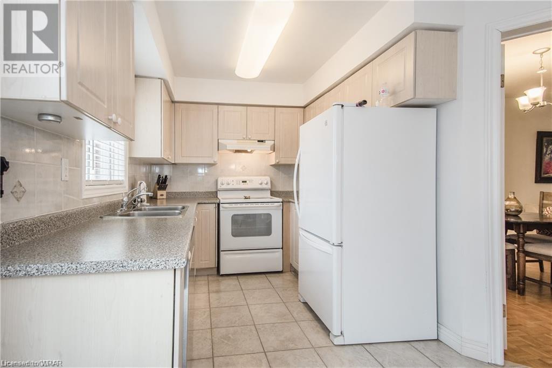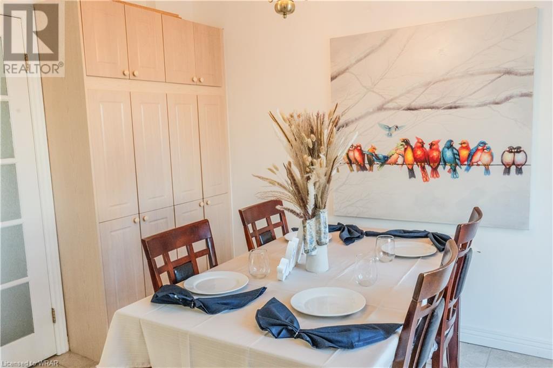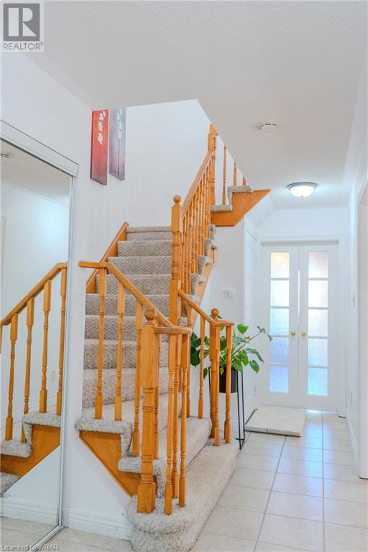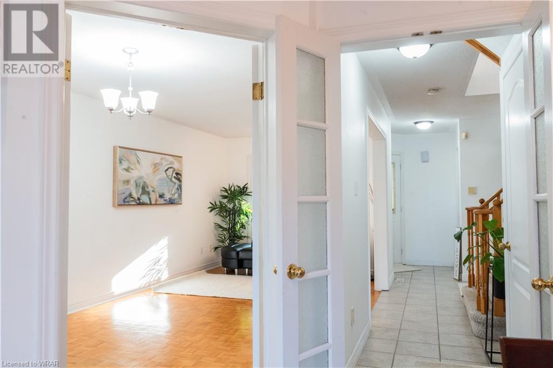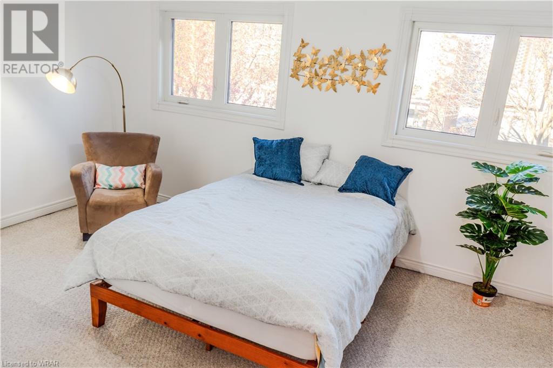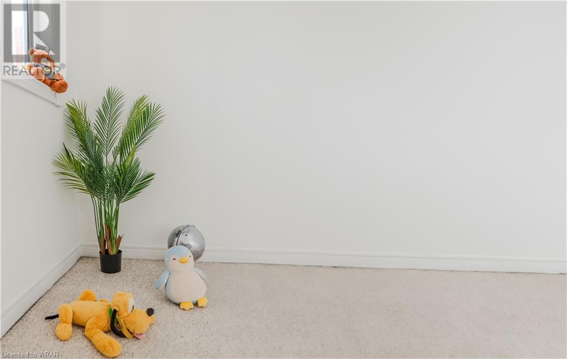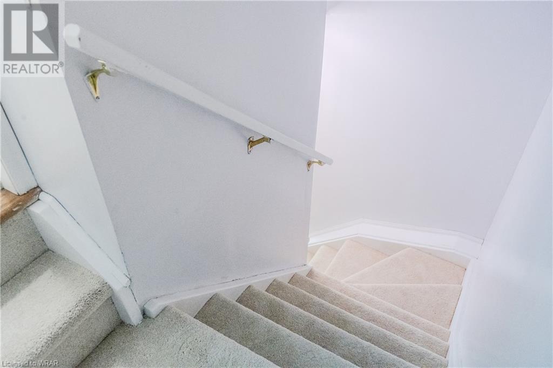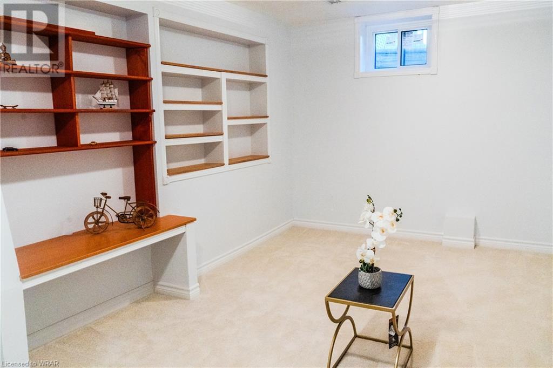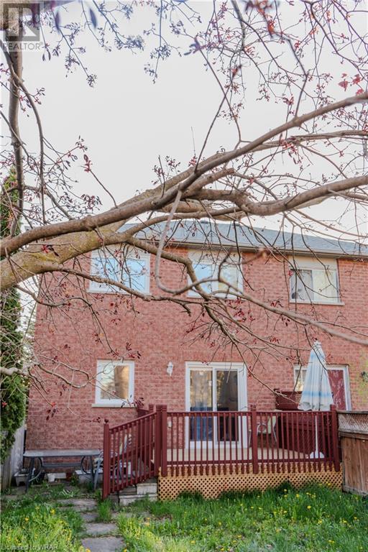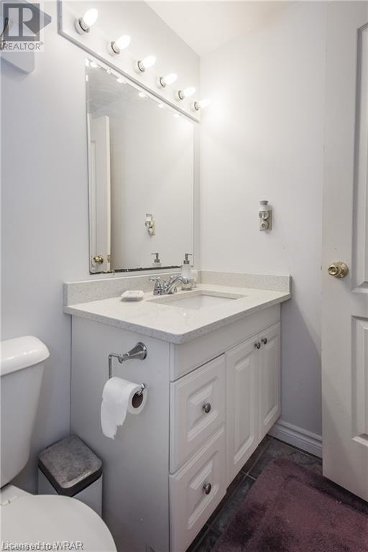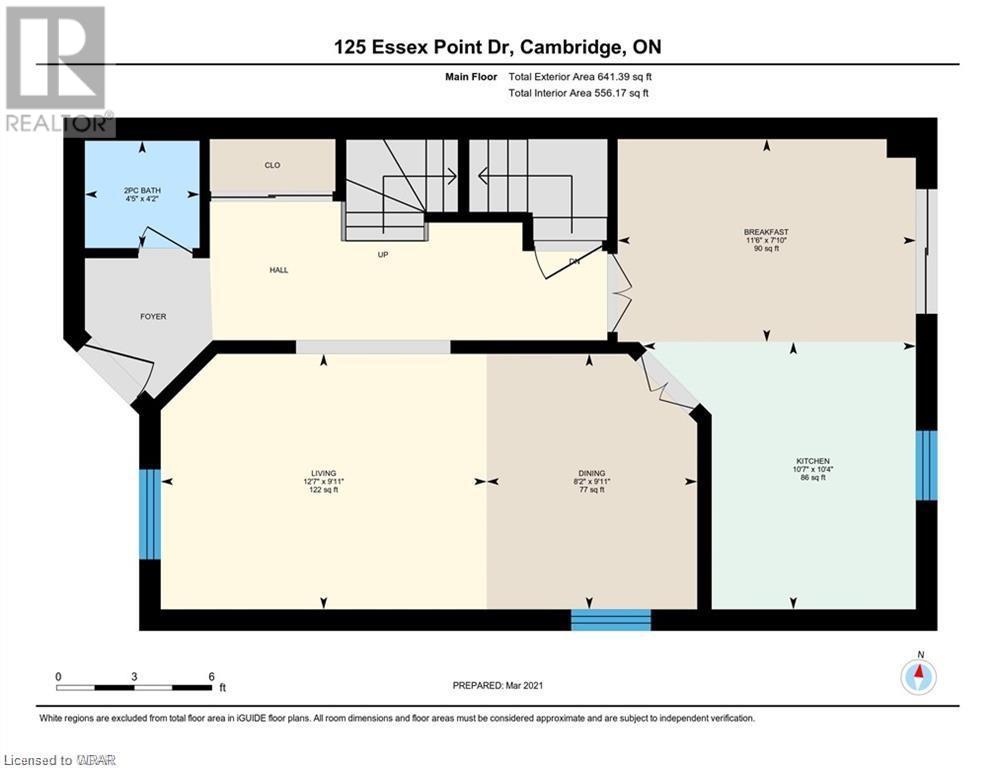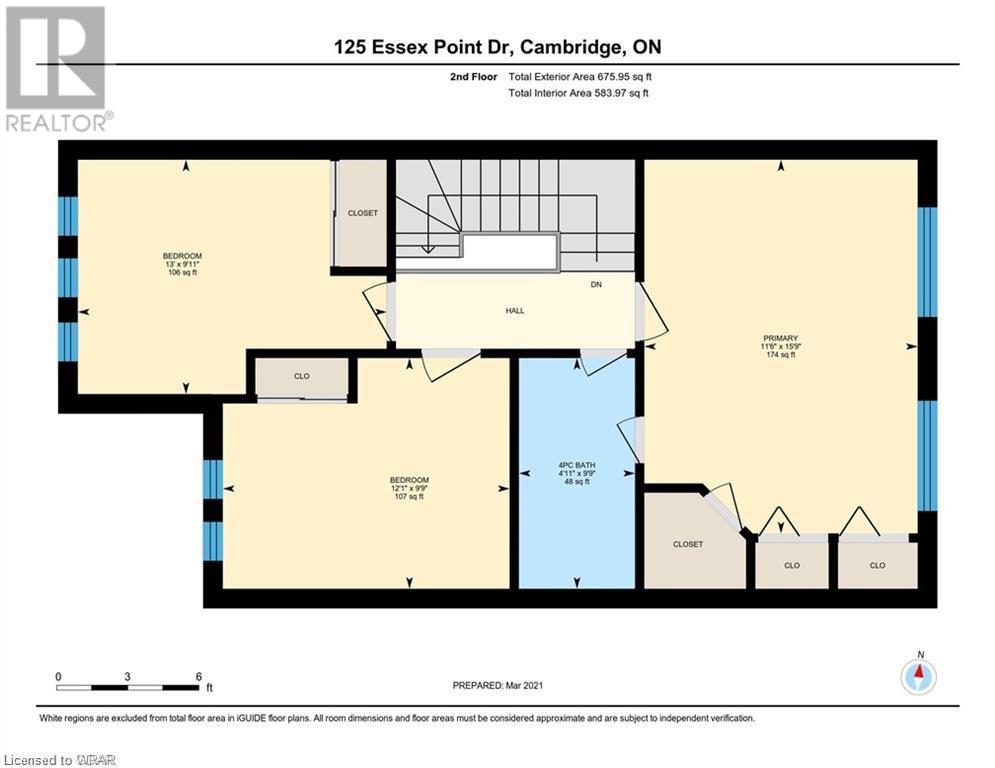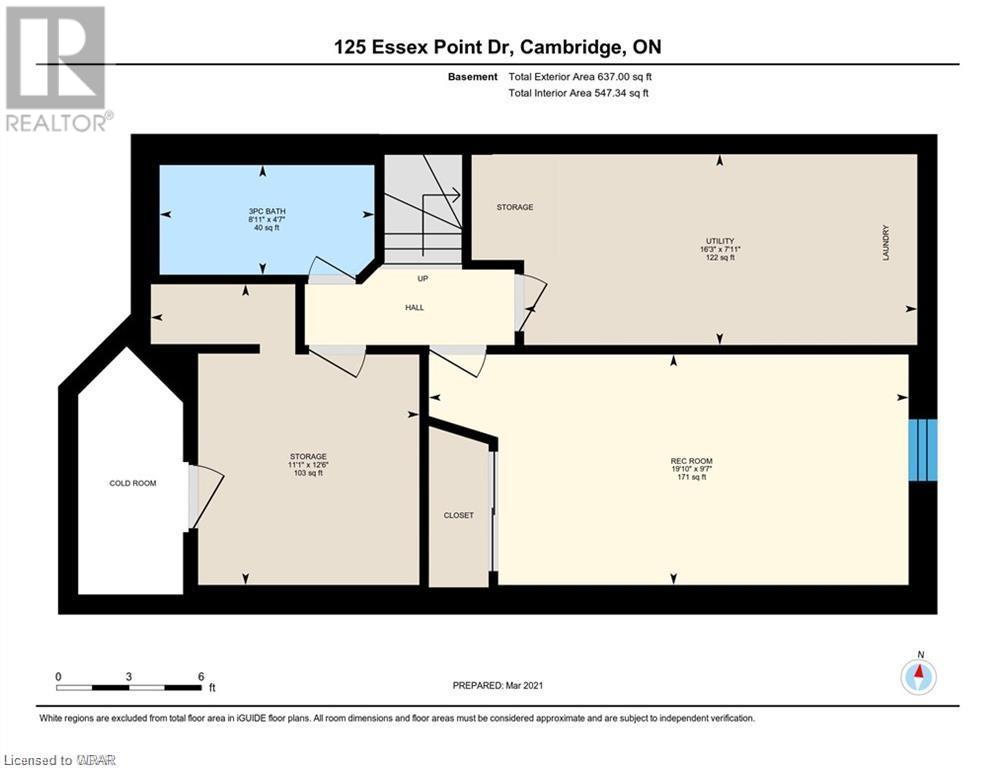125 Essex Point Drive Cambridge, Ontario N1T 1W6
4 Bedroom
3 Bathroom
1528
2 Level
Central Air Conditioning
Forced Air, Hot Water Radiator Heat
$699,000
Well maintained 3+1 Bedroom Semi Detached. No Condo Fees!! Located on a lovely street, Good sized bedrooms. A washroom on every floor! Parquet Hardwood in the living room and sliders from dinette to rear yard. Fully fenced. 1+2 Parking space. Furnace and air (2019) Roof(2012) Windows (2022) Close to walking trails, shopping and highway access. (id:49454)
Open House
This property has open houses!
May
18
Saturday
Starts at:
2:00 am
Ends at:4:00 pm
May
19
Sunday
Starts at:
2:00 am
Ends at:4:00 pm
May
25
Saturday
Starts at:
2:00 am
Ends at:4:00 pm
May
26
Sunday
Starts at:
2:00 am
Ends at:4:00 pm
June
1
Saturday
Starts at:
2:00 am
Ends at:4:00 pm
June
2
Sunday
Starts at:
2:00 am
Ends at:4:00 pm
Property Details
| MLS® Number | 40562913 |
| Property Type | Single Family |
| Amenities Near By | Public Transit, Shopping |
| Equipment Type | Water Heater |
| Features | Paved Driveway |
| Parking Space Total | 4 |
| Rental Equipment Type | Water Heater |
Building
| Bathroom Total | 3 |
| Bedrooms Above Ground | 3 |
| Bedrooms Below Ground | 1 |
| Bedrooms Total | 4 |
| Appliances | Dishwasher, Dryer, Refrigerator, Stove, Water Meter, Water Softener, Hood Fan |
| Architectural Style | 2 Level |
| Basement Development | Partially Finished |
| Basement Type | Full (partially Finished) |
| Constructed Date | 1996 |
| Construction Style Attachment | Semi-detached |
| Cooling Type | Central Air Conditioning |
| Exterior Finish | Brick |
| Foundation Type | Poured Concrete |
| Half Bath Total | 1 |
| Heating Fuel | Natural Gas |
| Heating Type | Forced Air, Hot Water Radiator Heat |
| Stories Total | 2 |
| Size Interior | 1528 |
| Type | House |
| Utility Water | Municipal Water |
Parking
| Attached Garage |
Land
| Acreage | No |
| Fence Type | Fence |
| Land Amenities | Public Transit, Shopping |
| Sewer | Municipal Sewage System |
| Size Depth | 115 Ft |
| Size Frontage | 23 Ft |
| Size Total Text | Under 1/2 Acre |
| Zoning Description | Res |
Rooms
| Level | Type | Length | Width | Dimensions |
|---|---|---|---|---|
| Second Level | 4pc Bathroom | Measurements not available | ||
| Second Level | Bedroom | 12'1'' x 9'9'' | ||
| Second Level | Bedroom | 13'0'' x 9'11'' | ||
| Second Level | Primary Bedroom | 15'9'' x 11'6'' | ||
| Basement | Utility Room | 16'3'' x 7'11'' | ||
| Basement | Storage | 12'6'' x 11'1'' | ||
| Basement | Bedroom | 19'10'' x 9'7'' | ||
| Basement | 3pc Bathroom | Measurements not available | ||
| Main Level | Dining Room | 9'11'' x 8'2'' | ||
| Main Level | 2pc Bathroom | Measurements not available | ||
| Main Level | Eat In Kitchen | 18'2'' x 11'6'' | ||
| Main Level | Living Room | 12'7'' x 9'11'' |
https://www.realtor.ca/real-estate/26849183/125-essex-point-drive-cambridge

