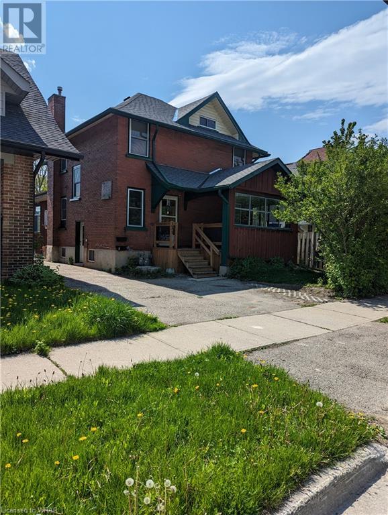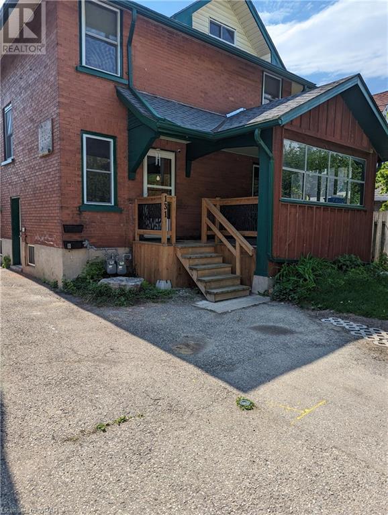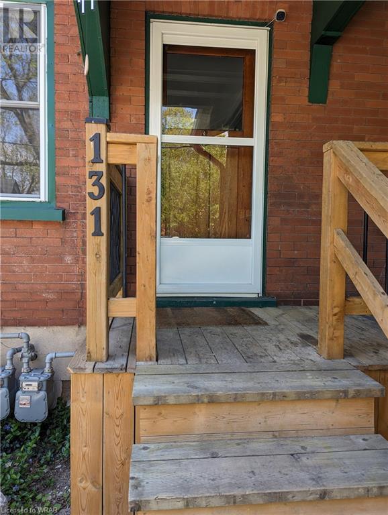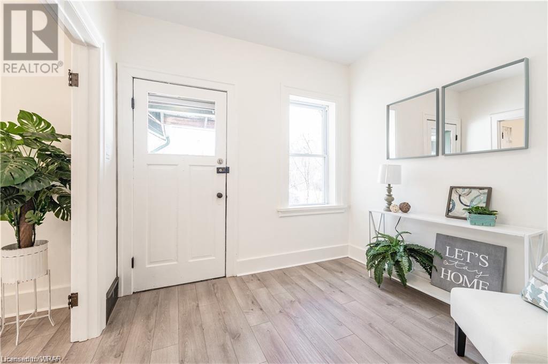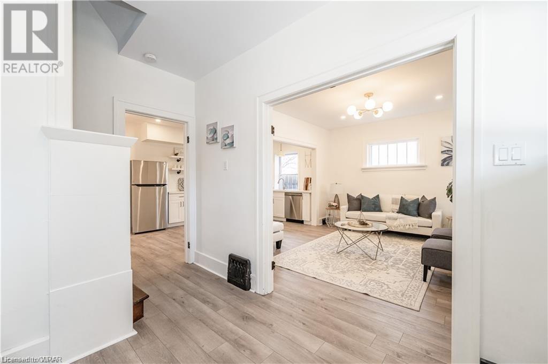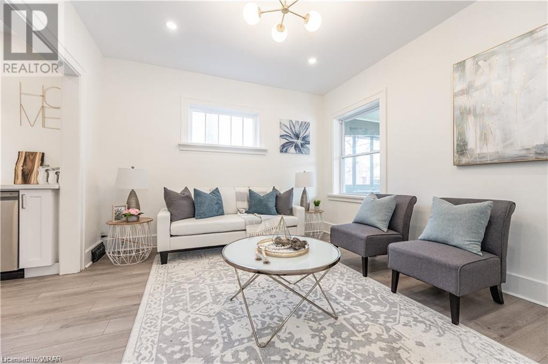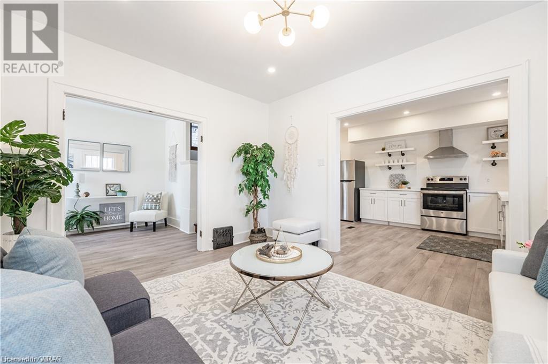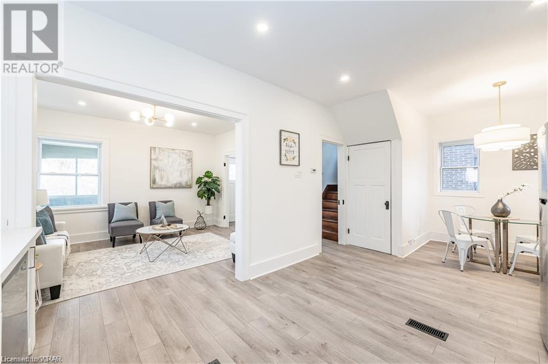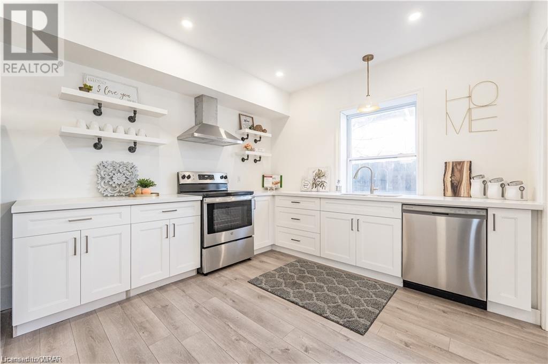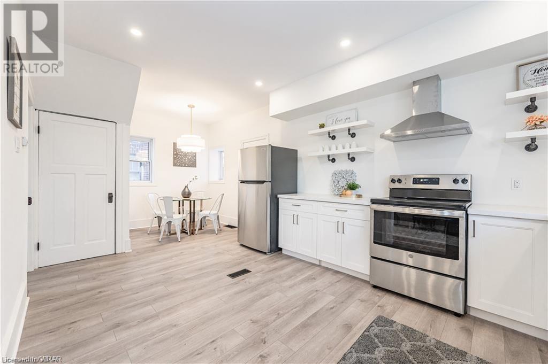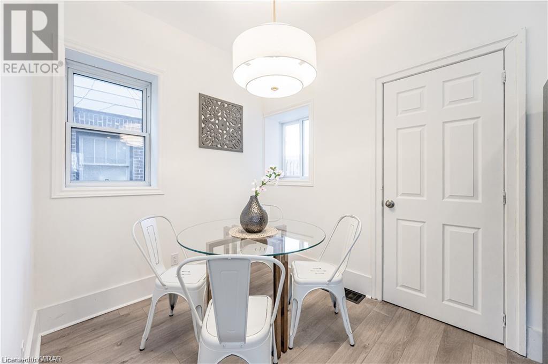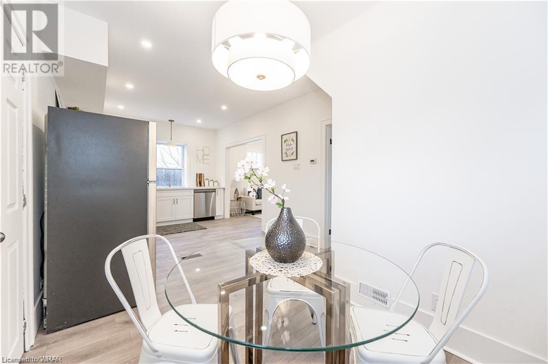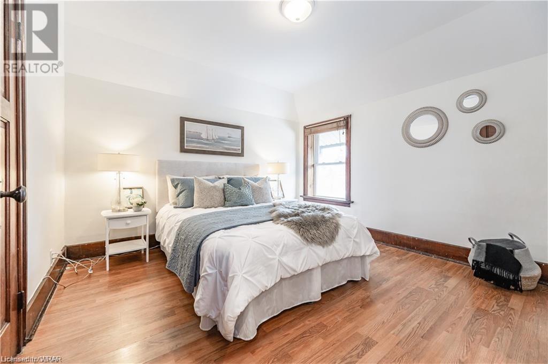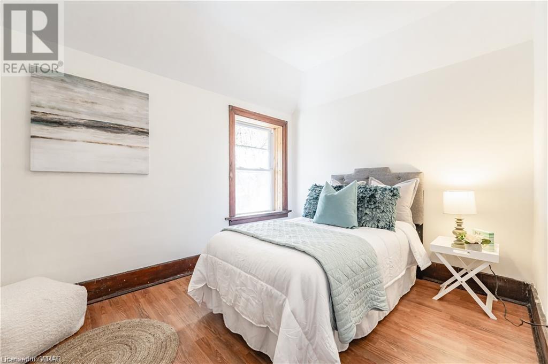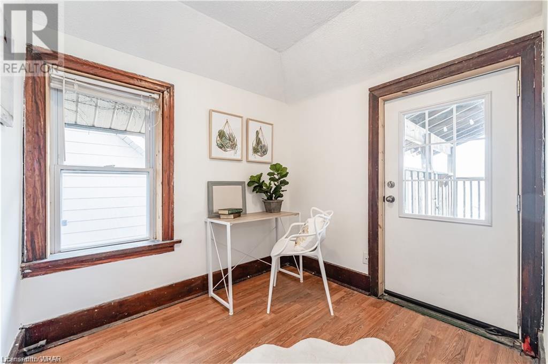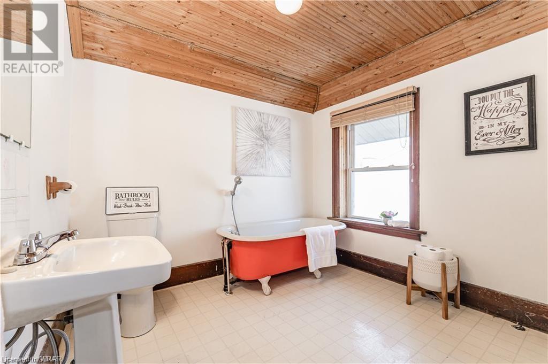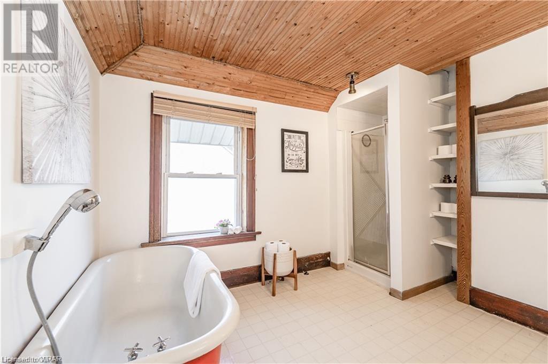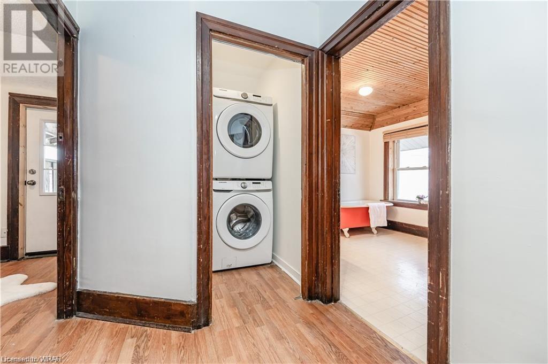3 Bedroom
1 Bathroom
1518
3 Level
Central Air Conditioning
Forced Air
$2,700 Monthly
Water
Great 3 bedroom home in downtown Kitchener is ready to be rented. New flooring throughout. Spacious main floor with Living, Kitchen & Dinette. Stainless Steel Fridge, Stove & Dishwasher included. Second floor is complete with 3 Bedrooms, a huge 4 piece Bathroom with separate shower and clawfoot tub, Laundry and a 2nd story balcony. Bonus Loft storage area on the 3rd floor. Basement is mostly finished with a large Rec Room, Storage area and Utility Room. Available immediately. Seperately metered, you just pay for what you use. Backing onto the Spur Line Trail. This is a legal duplex with the A unit being the front portion of the home. The B unit or rear unit has been rented out. Full Application, Credit Reports, Proof of Employemnt and copies of ODL are required to make an application. Tenant is responsible for shovelling the snow & cutting the grass. (id:49454)
Property Details
|
MLS® Number
|
40567678 |
|
Property Type
|
Single Family |
|
Amenities Near By
|
Airport, Hospital, Park, Place Of Worship, Playground, Public Transit, Schools, Shopping |
|
Communication Type
|
Internet Access |
|
Parking Space Total
|
1 |
|
Structure
|
Porch |
Building
|
Bathroom Total
|
1 |
|
Bedrooms Above Ground
|
3 |
|
Bedrooms Total
|
3 |
|
Appliances
|
Dishwasher, Dryer, Refrigerator, Stove, Water Softener, Washer, Hood Fan |
|
Architectural Style
|
3 Level |
|
Basement Development
|
Partially Finished |
|
Basement Type
|
Full (partially Finished) |
|
Constructed Date
|
1918 |
|
Construction Material
|
Concrete Block, Concrete Walls |
|
Construction Style Attachment
|
Semi-detached |
|
Cooling Type
|
Central Air Conditioning |
|
Exterior Finish
|
Brick, Concrete |
|
Fire Protection
|
None |
|
Foundation Type
|
Stone |
|
Heating Fuel
|
Natural Gas |
|
Heating Type
|
Forced Air |
|
Stories Total
|
3 |
|
Size Interior
|
1518 |
|
Type
|
House |
|
Utility Water
|
Municipal Water |
Land
|
Access Type
|
Highway Access, Rail Access |
|
Acreage
|
No |
|
Land Amenities
|
Airport, Hospital, Park, Place Of Worship, Playground, Public Transit, Schools, Shopping |
|
Sewer
|
Municipal Sewage System |
|
Size Depth
|
90 Ft |
|
Size Frontage
|
36 Ft |
|
Zoning Description
|
Res - 4 |
Rooms
| Level |
Type |
Length |
Width |
Dimensions |
|
Second Level |
Laundry Room |
|
|
Measurements not available |
|
Second Level |
4pc Bathroom |
|
|
11'4'' x 8'10'' |
|
Second Level |
Bedroom |
|
|
7'10'' x 6'11'' |
|
Second Level |
Bedroom |
|
|
8'3'' x 10'7'' |
|
Second Level |
Primary Bedroom |
|
|
11'7'' x 11'5'' |
|
Third Level |
Loft |
|
|
18'8'' x 13'4'' |
|
Basement |
Storage |
|
|
9'3'' x 10'9'' |
|
Basement |
Recreation Room |
|
|
21'4'' x 10'9'' |
|
Main Level |
Dining Room |
|
|
10'9'' x 8'8'' |
|
Main Level |
Kitchen |
|
|
10'8'' x 13'0'' |
|
Main Level |
Living Room |
|
|
11'7'' x 13'1'' |
|
Main Level |
Foyer |
|
|
Measurements not available |
Utilities
|
Cable
|
Available |
|
Natural Gas
|
Available |
|
Telephone
|
Available |
https://www.realtor.ca/real-estate/26719272/131-ahrens-street-w-unit-a-kitchener

