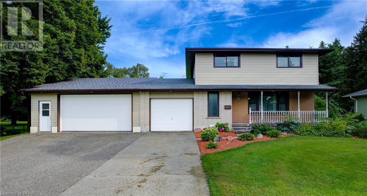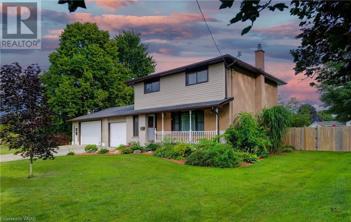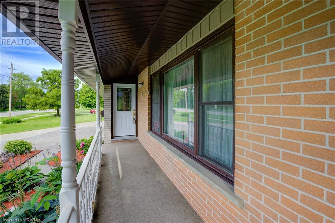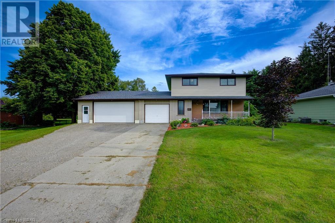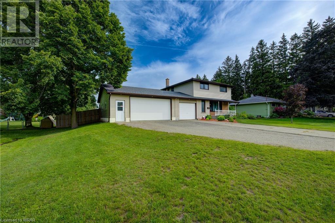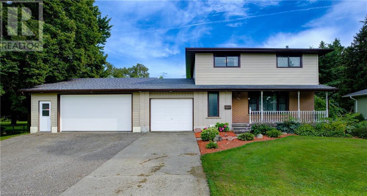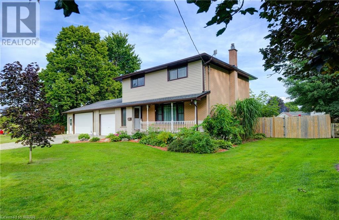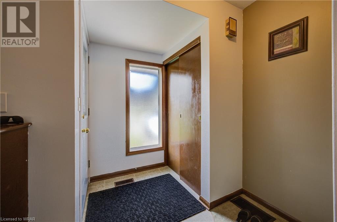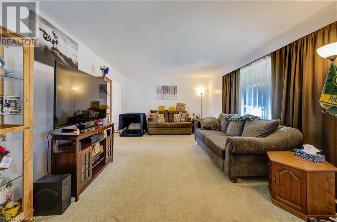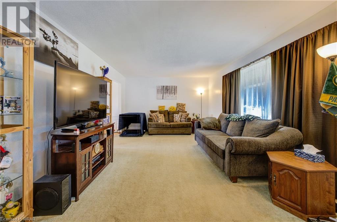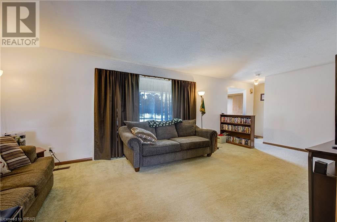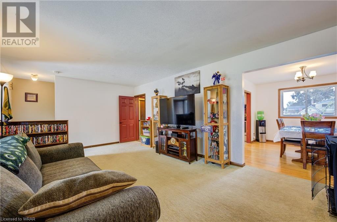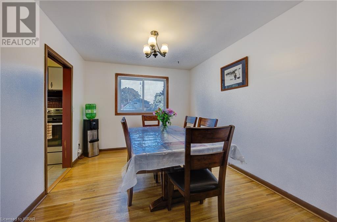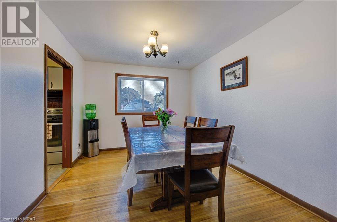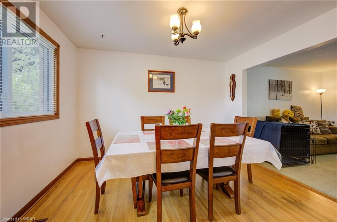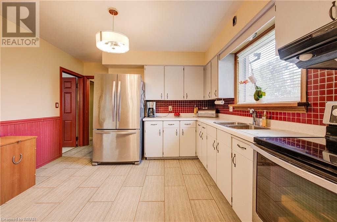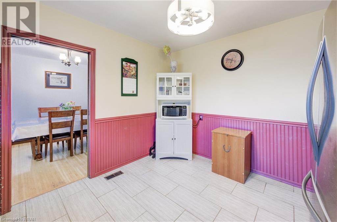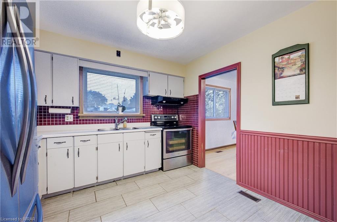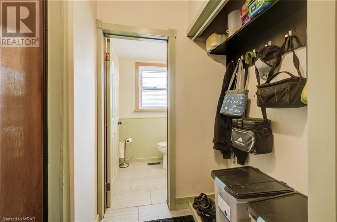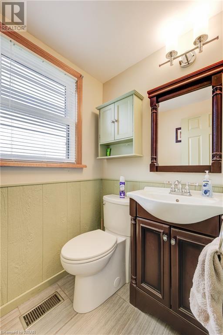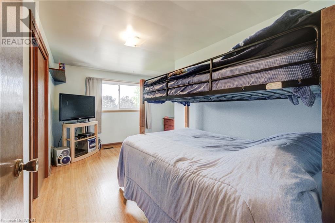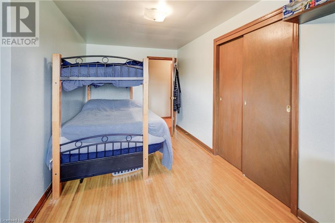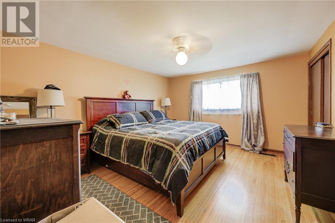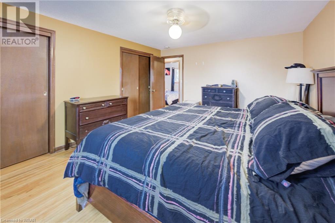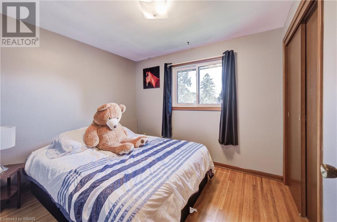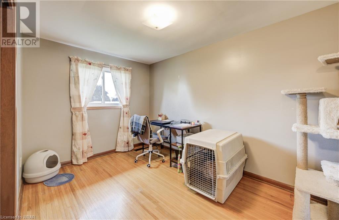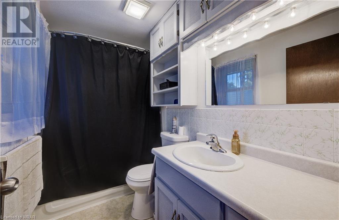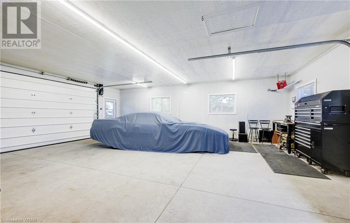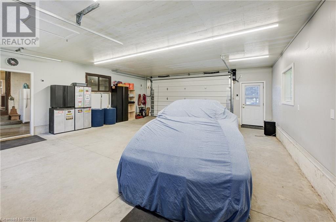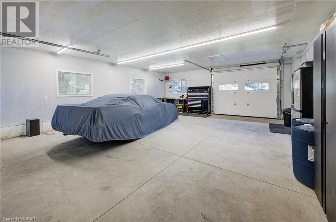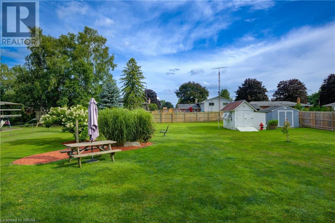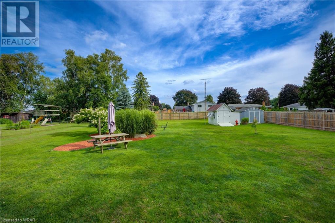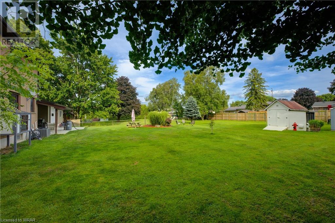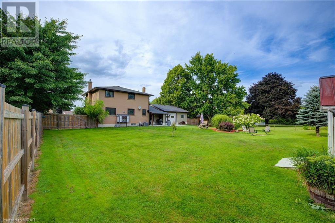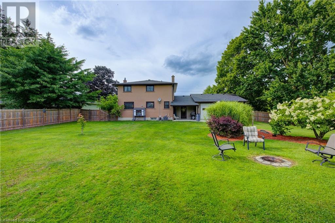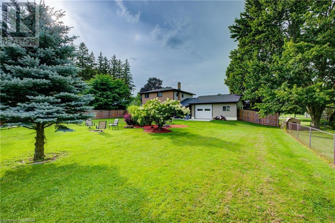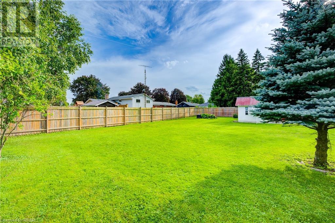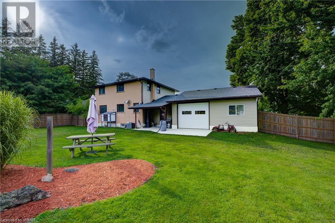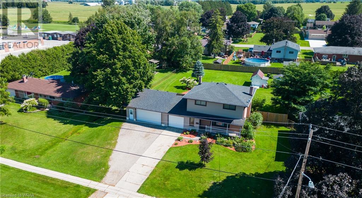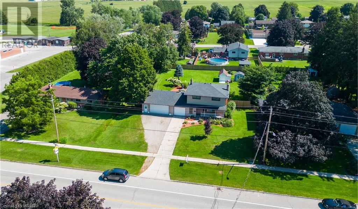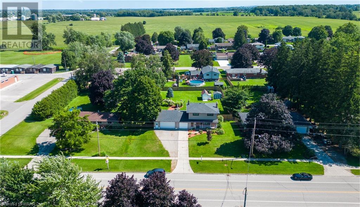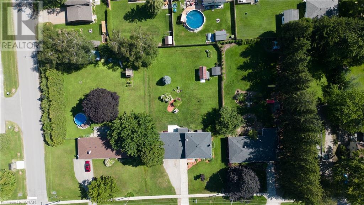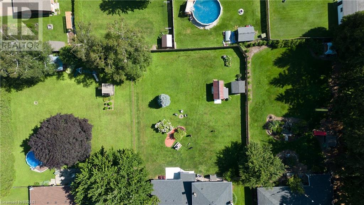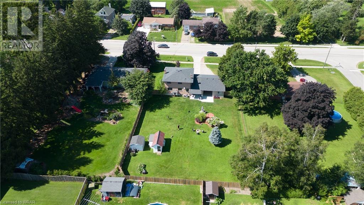4 Bedroom
2 Bathroom
1565
2 Level
Central Air Conditioning
Forced Air
$699,000
Welcome to 131 Loveys St E, in town of Hickson! Lots of space for the growing family in this 4-bedroom, 2 Storey home, with many updates and is located on a large 100 x 191 ft lot backyard, perfect for entertaining and is fully fenced yard The main floor boasts a large living room open to the dining room and kitchen with main floor 2pc bath along with an entrance to the garage. The upper floor has 4 generous size bedrooms along with a large 4pc bath. Then enjoy the spacious family room in the lower level and a large storage area Updates include new 2 car garage, new siding and Eaves with gutter guards Located steps from public school This home is ready for your family to move into. Book your viewing today. (id:49454)
Property Details
|
MLS® Number
|
40575245 |
|
Property Type
|
Single Family |
|
Amenities Near By
|
Schools |
|
Community Features
|
Community Centre |
|
Equipment Type
|
Water Heater |
|
Features
|
Crushed Stone Driveway, Country Residential, Sump Pump, Automatic Garage Door Opener |
|
Parking Space Total
|
9 |
|
Rental Equipment Type
|
Water Heater |
|
Structure
|
Shed |
Building
|
Bathroom Total
|
2 |
|
Bedrooms Above Ground
|
4 |
|
Bedrooms Total
|
4 |
|
Appliances
|
Dryer, Refrigerator, Stove, Water Softener, Washer |
|
Architectural Style
|
2 Level |
|
Basement Development
|
Partially Finished |
|
Basement Type
|
Full (partially Finished) |
|
Constructed Date
|
1964 |
|
Construction Style Attachment
|
Detached |
|
Cooling Type
|
Central Air Conditioning |
|
Exterior Finish
|
Brick, Vinyl Siding |
|
Foundation Type
|
Block |
|
Half Bath Total
|
1 |
|
Heating Fuel
|
Natural Gas |
|
Heating Type
|
Forced Air |
|
Stories Total
|
2 |
|
Size Interior
|
1565 |
|
Type
|
House |
|
Utility Water
|
Drilled Well |
Parking
Land
|
Acreage
|
No |
|
Fence Type
|
Fence |
|
Land Amenities
|
Schools |
|
Sewer
|
Septic System |
|
Size Depth
|
192 Ft |
|
Size Frontage
|
101 Ft |
|
Size Total Text
|
Under 1/2 Acre |
|
Zoning Description
|
R1 |
Rooms
| Level |
Type |
Length |
Width |
Dimensions |
|
Second Level |
4pc Bathroom |
|
|
Measurements not available |
|
Second Level |
Bedroom |
|
|
14'4'' x 11'11'' |
|
Second Level |
Bedroom |
|
|
12'0'' x 8'4'' |
|
Second Level |
Bedroom |
|
|
8'7'' x 9'11'' |
|
Second Level |
Primary Bedroom |
|
|
14'4'' x 12'0'' |
|
Basement |
Utility Room |
|
|
11'2'' x 26'3'' |
|
Basement |
Recreation Room |
|
|
13'1'' x 26'3'' |
|
Main Level |
2pc Bathroom |
|
|
Measurements not available |
|
Main Level |
Dining Room |
|
|
12'0'' x 10'0'' |
|
Main Level |
Kitchen |
|
|
12'6'' x 12'0'' |
|
Main Level |
Living Room |
|
|
12'6'' x 23'0'' |
Utilities
https://www.realtor.ca/real-estate/26782331/131-loveys-street-e-hickson

