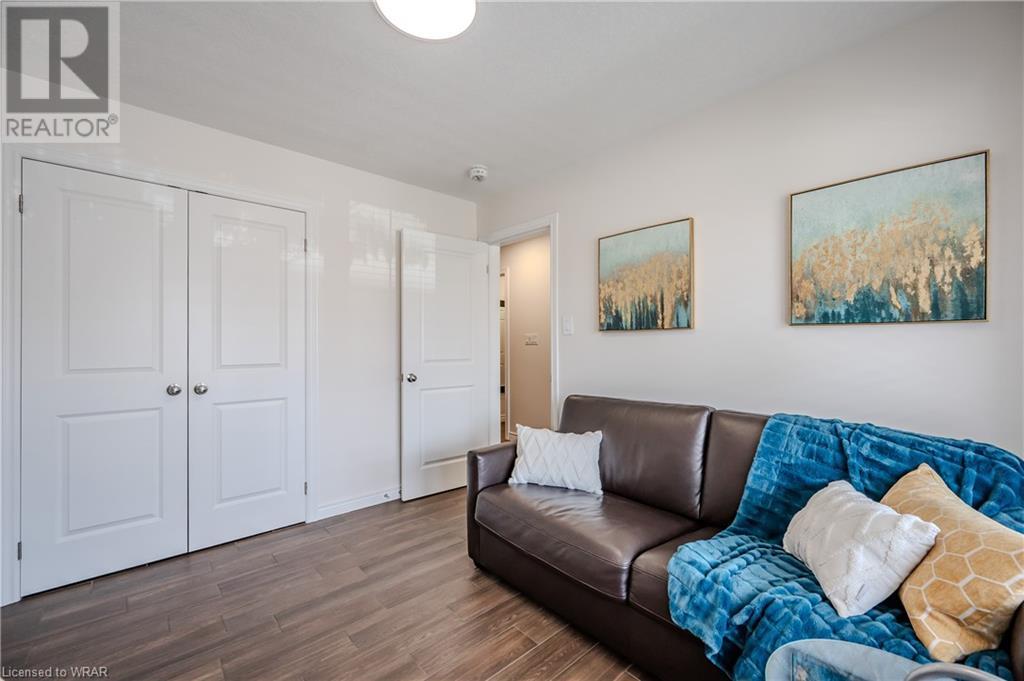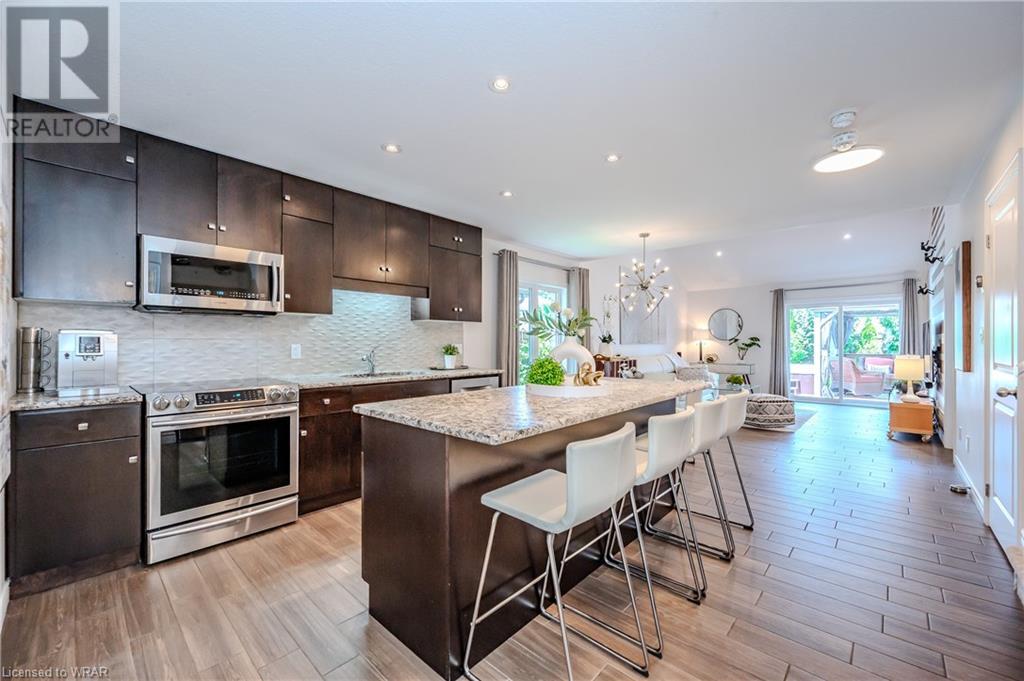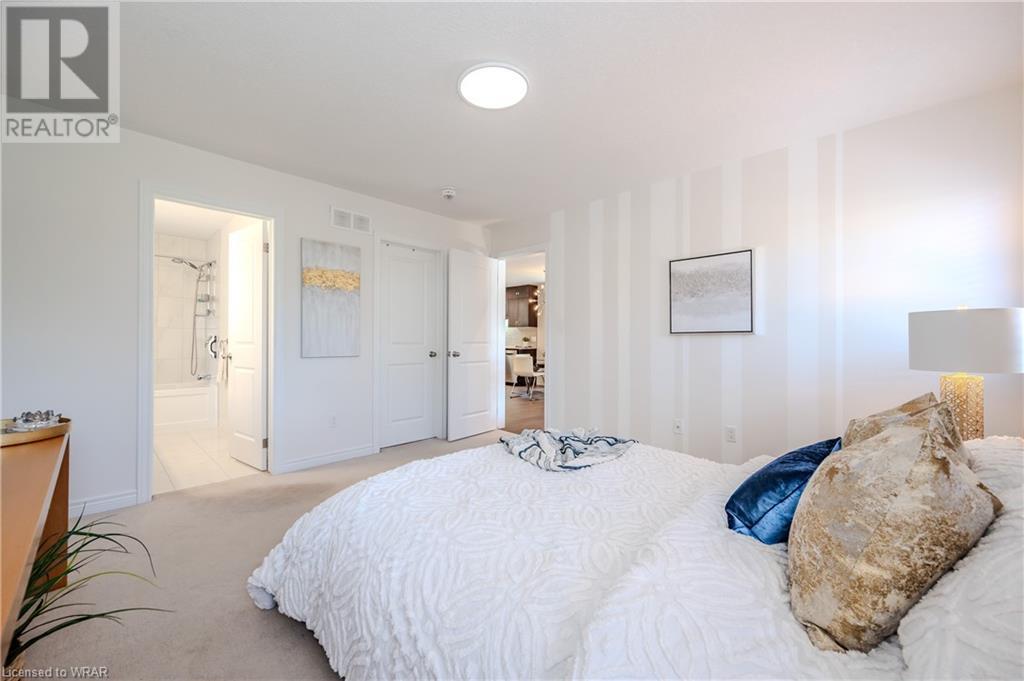3 Bedroom
3 Bathroom
1991 sqft
Bungalow
Central Air Conditioning
Forced Air
Landscaped
$799,900
Impressive brick BUNGALOFT style home in charming town of Woodstock. Great curb appeal with inviting front porch and nice landscaping, 3 Bedrooms and 3 full Bathrooms, featuring an open and airy design main floor. Great room with vaulted ceiling and sliders to large deck with gazebo, hot tub, lovely garden and fully fenced yard. The beautiful Kitchen features large centre island with seating, leather-finish granite countertops, pantry, induction top stove, sink garburator, and built-in microwave/grill/range hood. Two spacious bedrooms on the main floor, including generous Primary with 4 pc ensuite and walk-in closet, and another 4 pc bathroom on this level. The second floor Loft area offers sizable Family room overlooking the main floor, 3rd Bedroom suite with 4 pc Bathroom and walk-in closet. The large unspoiled basement includes Laundry, Cold Cellar and 3 pc rough-in bath. Single car garage, double driveway and no sidewalk to shovel. Other features: water softener owned (2024), front porch camera, nest thermostat, tankless water heater rented. Perfect for young professional family or downsizers. Close to all amenities, schools, parks, Thames River, Pittoc Conservation Area, Innerkip Highland Golf Club, minutes to 401. (id:49454)
Property Details
|
MLS® Number
|
40608712 |
|
Property Type
|
Single Family |
|
Amenities Near By
|
Golf Nearby, Hospital, Park, Place Of Worship, Playground, Public Transit, Schools, Shopping |
|
Communication Type
|
Fiber |
|
Community Features
|
Quiet Area, School Bus |
|
Features
|
Conservation/green Belt, Paved Driveway, Tile Drained, Sump Pump, Automatic Garage Door Opener |
|
Parking Space Total
|
3 |
|
Structure
|
Porch |
Building
|
Bathroom Total
|
3 |
|
Bedrooms Above Ground
|
3 |
|
Bedrooms Total
|
3 |
|
Appliances
|
Dishwasher, Dryer, Freezer, Garburator, Refrigerator, Stove, Water Meter, Water Softener, Washer, Microwave Built-in, Hood Fan, Window Coverings, Garage Door Opener, Hot Tub |
|
Architectural Style
|
Bungalow |
|
Basement Development
|
Unfinished |
|
Basement Type
|
Full (unfinished) |
|
Constructed Date
|
2016 |
|
Construction Style Attachment
|
Detached |
|
Cooling Type
|
Central Air Conditioning |
|
Exterior Finish
|
Brick, Stone, Vinyl Siding |
|
Fire Protection
|
Smoke Detectors |
|
Foundation Type
|
Poured Concrete |
|
Heating Fuel
|
Natural Gas |
|
Heating Type
|
Forced Air |
|
Stories Total
|
1 |
|
Size Interior
|
1991 Sqft |
|
Type
|
House |
|
Utility Water
|
Municipal Water |
Parking
Land
|
Access Type
|
Highway Access, Highway Nearby, Rail Access |
|
Acreage
|
No |
|
Land Amenities
|
Golf Nearby, Hospital, Park, Place Of Worship, Playground, Public Transit, Schools, Shopping |
|
Landscape Features
|
Landscaped |
|
Sewer
|
Municipal Sewage System |
|
Size Depth
|
105 Ft |
|
Size Frontage
|
36 Ft |
|
Size Total Text
|
Under 1/2 Acre |
|
Zoning Description
|
R2 |
Rooms
| Level |
Type |
Length |
Width |
Dimensions |
|
Second Level |
Other |
|
|
6'10'' x 6'9'' |
|
Second Level |
4pc Bathroom |
|
|
13'3'' x 5'8'' |
|
Second Level |
Family Room |
|
|
14'3'' x 11'2'' |
|
Second Level |
Bedroom |
|
|
13'11'' x 10'10'' |
|
Basement |
Other |
|
|
47'0'' x 26'3'' |
|
Basement |
Cold Room |
|
|
16'0'' x 4'4'' |
|
Main Level |
4pc Bathroom |
|
|
10'4'' x 5'0'' |
|
Main Level |
Primary Bedroom |
|
|
13'6'' x 12'5'' |
|
Main Level |
4pc Bathroom |
|
|
8'7'' x 5'0'' |
|
Main Level |
Foyer |
|
|
13'7'' x 5'8'' |
|
Main Level |
Bedroom |
|
|
10'10'' x 9'8'' |
|
Main Level |
Dining Room |
|
|
13'2'' x 9'0'' |
|
Main Level |
Living Room |
|
|
13'8'' x 13'2'' |
|
Main Level |
Kitchen |
|
|
16'3'' x 10'7'' |
Utilities
|
Cable
|
Available |
|
Natural Gas
|
Available |
https://www.realtor.ca/real-estate/27089059/1361-caen-avenue-woodstock



















































