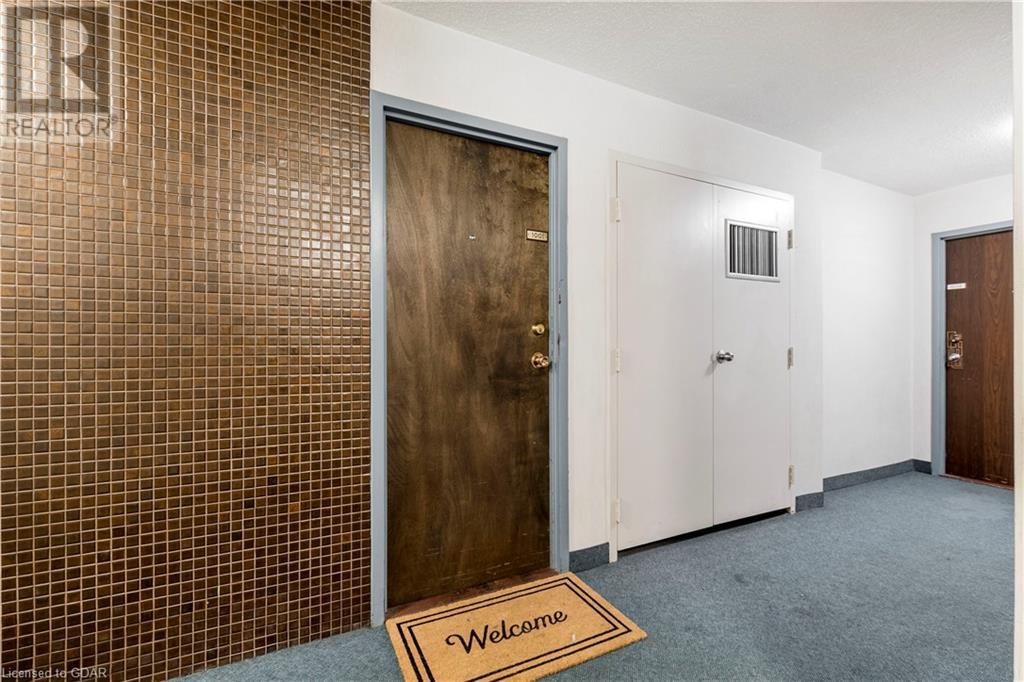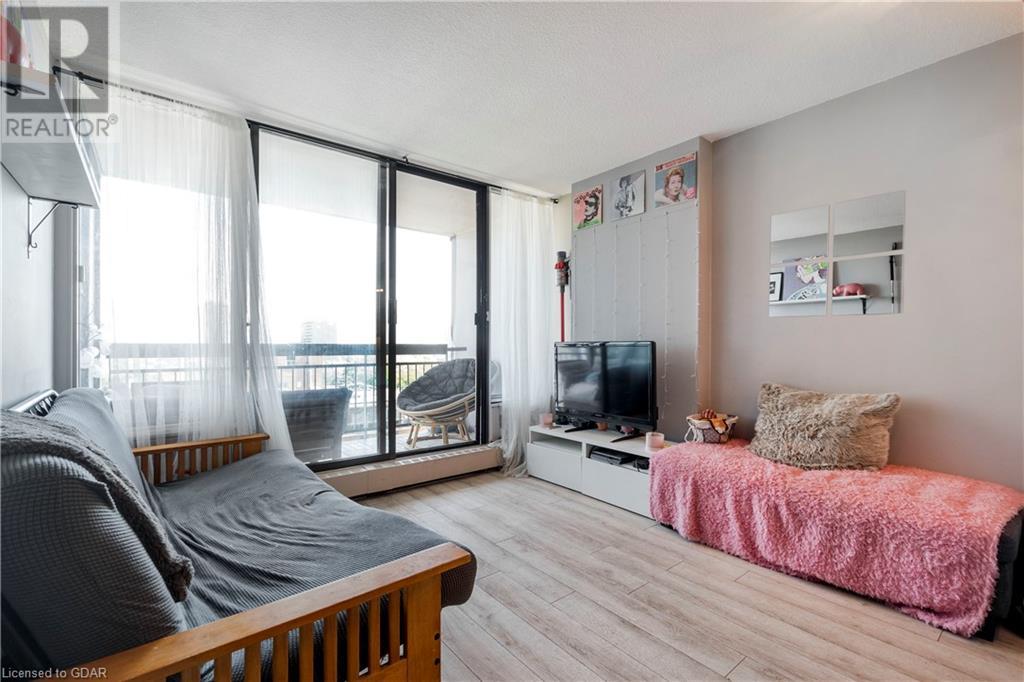1 Bedroom
1 Bathroom
490 sqft
Window Air Conditioner
Baseboard Heaters
$289,900Maintenance, Heat, Electricity, Landscaping, Property Management, Water
$608.93 Monthly
Welcome to 1001-150 Charlton Avenue East at the Olympia building! This north-facing, one-bedroom unit offers a carpet-free lifestyle, featuring a four-piece bathroom, kitchen, great room, and floor-to-ceiling windows that flood the space with natural light. The private balcony provides stunning views of Hamilton's downtown skyline, and on clear days, you can even see the CN Tower across Lake Ontario. The Olympia building has been extensively updated and boasts premium on-site amenities, including an indoor pool, sauna, billiards, gym, squash court, party/media room, and sun deck. A highlight of this property is the affordable condo fee, which covers heat, hydro, and water, ensuring cost-effective living. Situated just minutes from the local business district, parks, St. Joseph's Hospital, public transit, schools, walking trails, the GO station, and a variety of restaurants, this location offers convenience and accessibility for all your needs. Don't miss this opportunity to experience comfortable and affordable urban living! (id:49454)
Property Details
|
MLS® Number
|
40597754 |
|
Property Type
|
Single Family |
|
Amenities Near By
|
Playground, Public Transit |
|
Community Features
|
High Traffic Area |
|
Features
|
Visual Exposure, Balcony, Laundry- Coin Operated |
|
Parking Space Total
|
1 |
Building
|
Bathroom Total
|
1 |
|
Bedrooms Above Ground
|
1 |
|
Bedrooms Total
|
1 |
|
Amenities
|
Exercise Centre, Party Room |
|
Appliances
|
Refrigerator, Stove |
|
Basement Type
|
None |
|
Constructed Date
|
1975 |
|
Construction Style Attachment
|
Attached |
|
Cooling Type
|
Window Air Conditioner |
|
Exterior Finish
|
Other |
|
Heating Type
|
Baseboard Heaters |
|
Stories Total
|
1 |
|
Size Interior
|
490 Sqft |
|
Type
|
Apartment |
|
Utility Water
|
Municipal Water |
Parking
Land
|
Acreage
|
No |
|
Land Amenities
|
Playground, Public Transit |
|
Sewer
|
Municipal Sewage System |
|
Zoning Description
|
R |
Rooms
| Level |
Type |
Length |
Width |
Dimensions |
|
Main Level |
4pc Bathroom |
|
|
9'1'' x 4'11'' |
|
Main Level |
Bedroom |
|
|
9'2'' x 12'3'' |
|
Main Level |
Living Room |
|
|
10'11'' x 9'11'' |
|
Main Level |
Dinette |
|
|
10'11'' x 3'5'' |
|
Main Level |
Kitchen |
|
|
5'4'' x 7'10'' |
https://www.realtor.ca/real-estate/26977935/150-charlton-avenue-e-unit-1001-hamilton



























