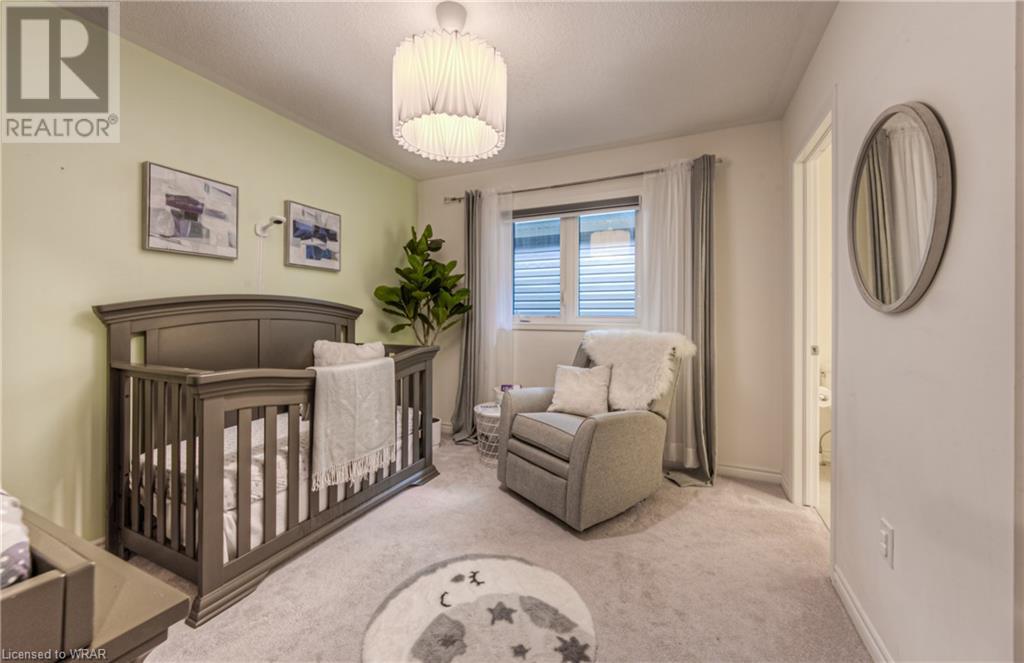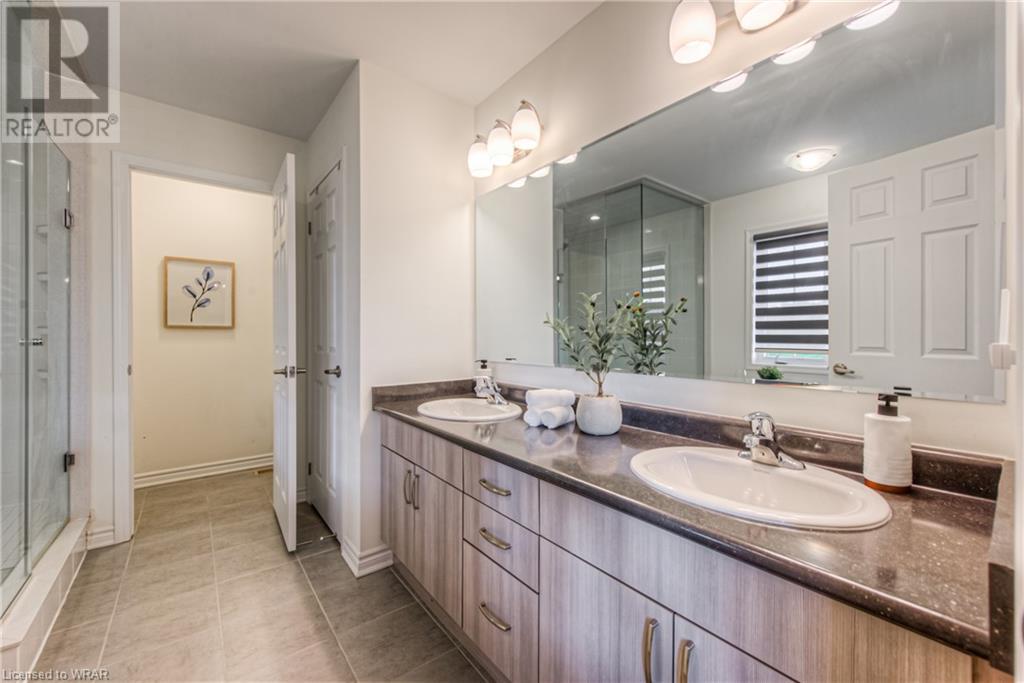4 Bedroom
4 Bathroom
2600 sqft
2 Level
Central Air Conditioning
Forced Air
$999,990
Dare to compare this gorgeous detached 2600 sqft, Executive 4 BEDROOM, 3.5 BATHROOM home with LOFT. Sits on a PREMIUM LOT, backing onto park/schoolyard; NO REAR NEIGHBOURS! . OPEN CONCEPT layout with main floor 9FT CEILINGS. Upgraded OAK ENGINEERED HARDWOOD FLOORING runs throughout the house and Upgraded TILES in foyer, mudroom & powder room. The spacious main floor holds a Great Room with large picture windows & GAS FIREPLACE; & adjoining room which can be used for additional living space, Formal Dining, or Office/Den. In the EAT-IN KITCHEN you will find: GRANITE COUNTERTOPS, ISLAND/BREAKFAST BAR, STAINLESS STEEL APPLIANCES, plenty of cupboard space, & sliding glass doors to the backyard. The Upgraded OAK STAIRWAY with metal pickets leads to 4 SPACIOUS BEDROOMS including: Master Suite with HIS & HER CLOSETS including large WALK-IN, & 5PC ‘Oasis’ ENSUITE BATHROOM: Upgraded GLASS WALK-IN SHOWER, Double sink vanity, & freestanding soaker tub. Also: JACK AND JILL BATHROOM with double sinks, plus, Main 4pc Bath, Laundry room, as well as 10'x 10' LOFT. Add'd features include: 200 amp service, Rough-In for Basement Bath, HRV system, Central Vac Rough-In, upgraded light fixtures ,front windows and doors UV privacy tint installed professionally. Located in the sought after River Mill Community of Hespeler! mins to Hwy 401, Guelph, Kitchener, schools, parks/trails/river and all other amenities. (id:49454)
Property Details
|
MLS® Number
|
40600325 |
|
Property Type
|
Single Family |
|
Amenities Near By
|
Park, Playground, Public Transit |
|
Equipment Type
|
Water Heater |
|
Features
|
Backs On Greenbelt, Conservation/green Belt, Paved Driveway, Automatic Garage Door Opener |
|
Parking Space Total
|
4 |
|
Rental Equipment Type
|
Water Heater |
|
Structure
|
Porch |
Building
|
Bathroom Total
|
4 |
|
Bedrooms Above Ground
|
4 |
|
Bedrooms Total
|
4 |
|
Appliances
|
Central Vacuum, Dishwasher, Refrigerator, Stove, Water Meter, Water Softener, Microwave Built-in, Window Coverings, Garage Door Opener |
|
Architectural Style
|
2 Level |
|
Basement Development
|
Unfinished |
|
Basement Type
|
Full (unfinished) |
|
Construction Style Attachment
|
Detached |
|
Cooling Type
|
Central Air Conditioning |
|
Exterior Finish
|
Brick, Vinyl Siding |
|
Fire Protection
|
Smoke Detectors |
|
Foundation Type
|
Poured Concrete |
|
Half Bath Total
|
1 |
|
Heating Fuel
|
Natural Gas |
|
Heating Type
|
Forced Air |
|
Stories Total
|
2 |
|
Size Interior
|
2600 Sqft |
|
Type
|
House |
|
Utility Water
|
Municipal Water |
Parking
Land
|
Access Type
|
Road Access, Highway Access, Highway Nearby |
|
Acreage
|
No |
|
Land Amenities
|
Park, Playground, Public Transit |
|
Sewer
|
Municipal Sewage System |
|
Size Depth
|
118 Ft |
|
Size Frontage
|
36 Ft |
|
Size Total Text
|
Under 1/2 Acre |
|
Zoning Description
|
R6 |
Rooms
| Level |
Type |
Length |
Width |
Dimensions |
|
Second Level |
4pc Bathroom |
|
|
Measurements not available |
|
Second Level |
4pc Bathroom |
|
|
Measurements not available |
|
Second Level |
Loft |
|
|
10'0'' x 10'0'' |
|
Second Level |
Laundry Room |
|
|
Measurements not available |
|
Second Level |
Bedroom |
|
|
11'4'' x 9'10'' |
|
Second Level |
Bedroom |
|
|
10'8'' x 11'0'' |
|
Second Level |
Bedroom |
|
|
11'2'' x 11'8'' |
|
Second Level |
Full Bathroom |
|
|
Measurements not available |
|
Second Level |
Primary Bedroom |
|
|
15'0'' x 14'4'' |
|
Main Level |
2pc Bathroom |
|
|
Measurements not available |
|
Main Level |
Great Room |
|
|
16'0'' x 15'0'' |
|
Main Level |
Dining Room |
|
|
11'6'' x 12'0'' |
|
Main Level |
Kitchen |
|
|
16'3'' x 12'9'' |
|
Main Level |
Living Room |
|
|
12'8'' x 9'0'' |
https://www.realtor.ca/real-estate/26990503/152-ridge-road-cambridge














































