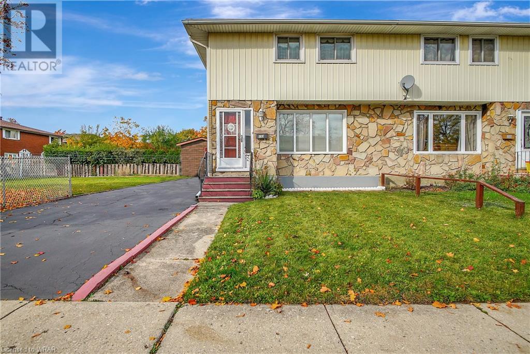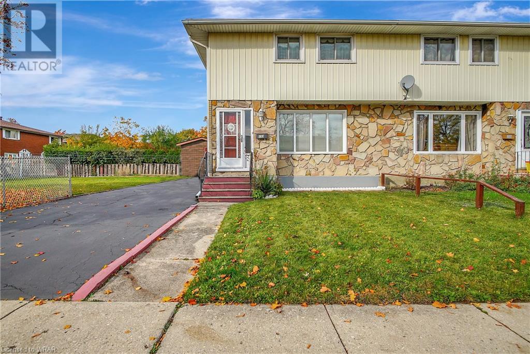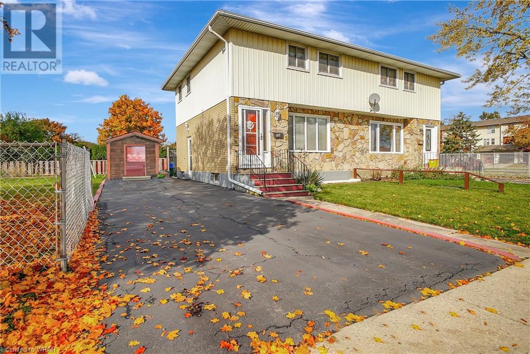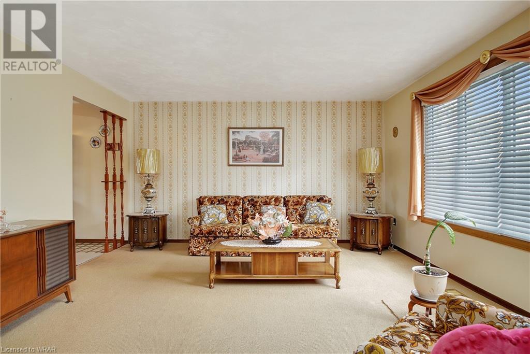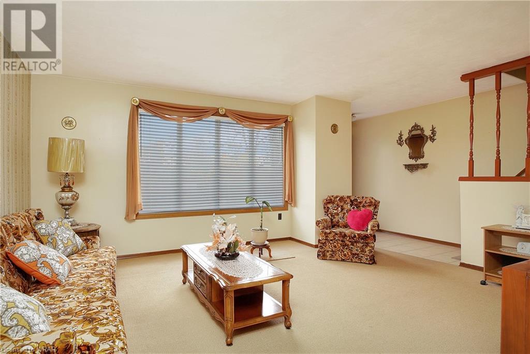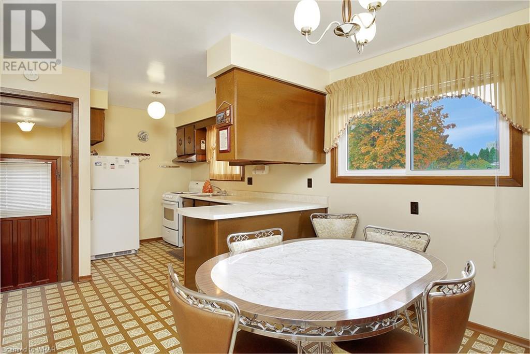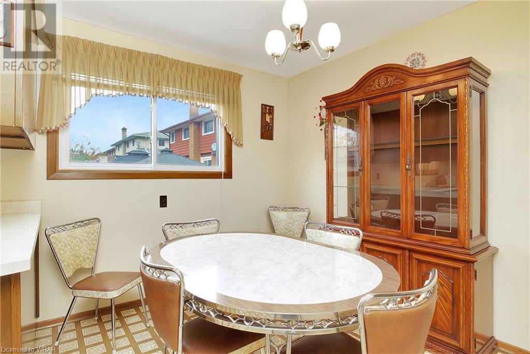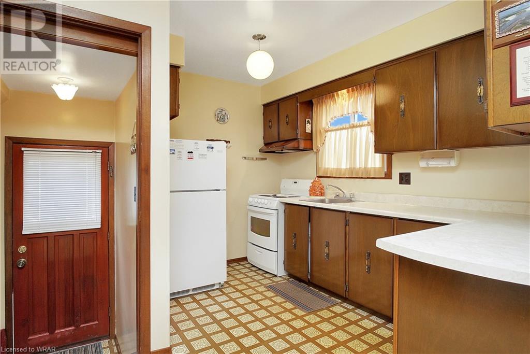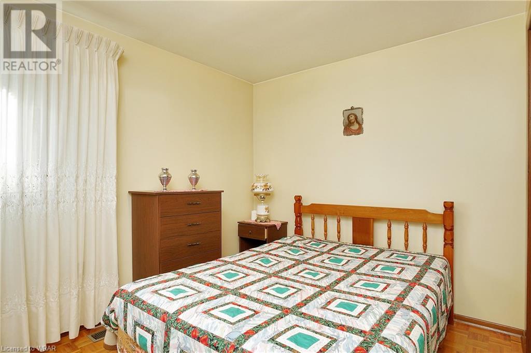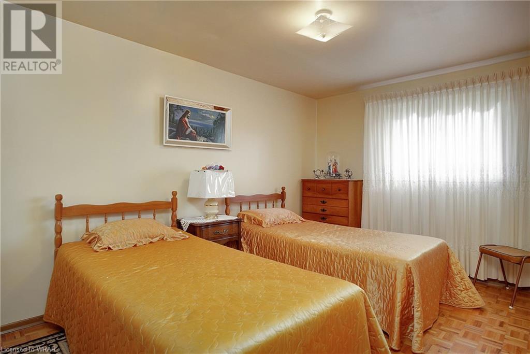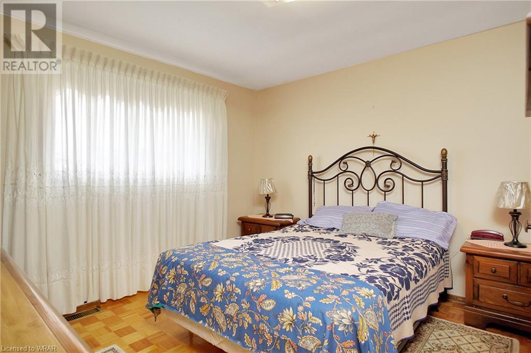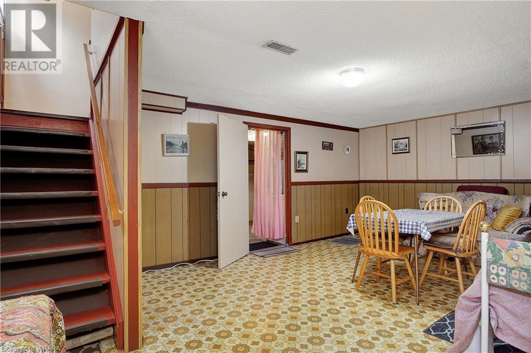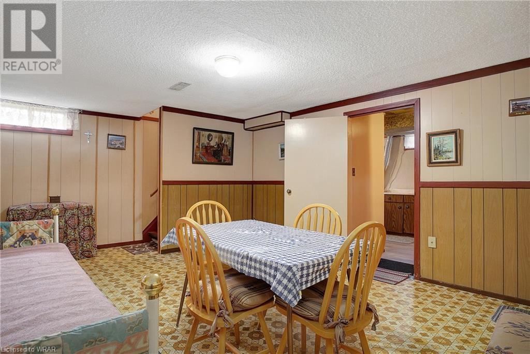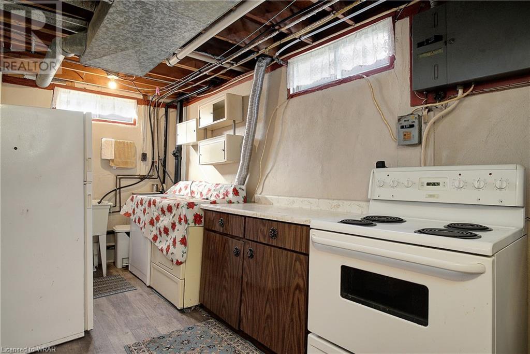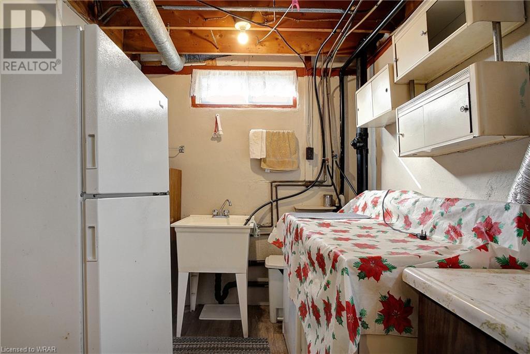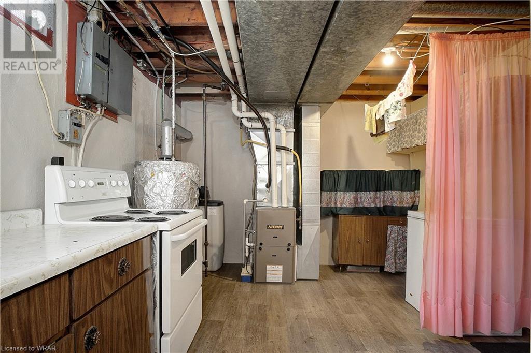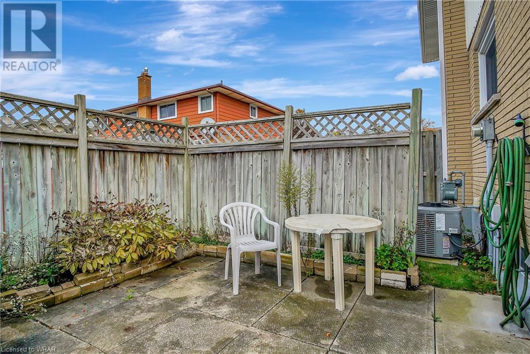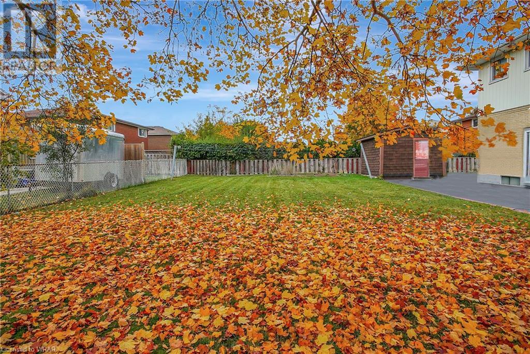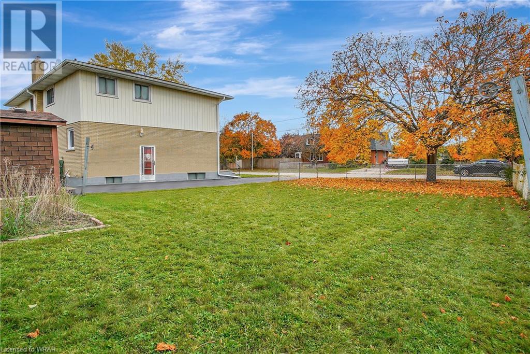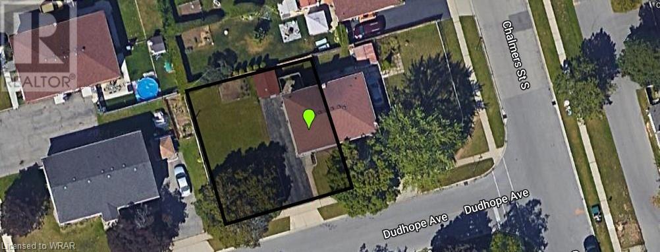3 Bedroom
2 Bathroom
1145
2 Level
Central Air Conditioning
Forced Air
$629,000
Welcome to 153 Dudhope Avenue presenting itself as a timeless gem, a two-storey semi-detached residence that carries the distinctive character of its 1973 origins. With a commanding 72-foot frontage that exudes possibilities. Stepping inside, the main level reveals a a large livingroom, a funcitional kitchen and dinette area. Large windows punctuate the living spaces, allowing natural light to cascade in and illuminate the retro-inspired finishes. Upstairs you will find 3 generous sized bedrooms and a large 4 piece bathroom. Heading back down through the kitchen there is separate side entrance from the driveway that also leads to the basement with a huge recroom, a 2 piece bathroom and utility/laundry room. Updates include Roof (2021), Hot water heater, furnace and A/C (2017), water softener (2023). (id:49454)
Property Details
|
MLS® Number
|
40580693 |
|
Property Type
|
Single Family |
|
Amenities Near By
|
Park, Place Of Worship, Public Transit, Schools, Shopping |
|
Equipment Type
|
None |
|
Features
|
Paved Driveway |
|
Parking Space Total
|
3 |
|
Rental Equipment Type
|
None |
|
Structure
|
Shed |
Building
|
Bathroom Total
|
2 |
|
Bedrooms Above Ground
|
3 |
|
Bedrooms Total
|
3 |
|
Appliances
|
Water Softener |
|
Architectural Style
|
2 Level |
|
Basement Development
|
Partially Finished |
|
Basement Type
|
Full (partially Finished) |
|
Constructed Date
|
1973 |
|
Construction Style Attachment
|
Semi-detached |
|
Cooling Type
|
Central Air Conditioning |
|
Exterior Finish
|
Aluminum Siding, Brick Veneer |
|
Foundation Type
|
Poured Concrete |
|
Half Bath Total
|
1 |
|
Heating Fuel
|
Natural Gas |
|
Heating Type
|
Forced Air |
|
Stories Total
|
2 |
|
Size Interior
|
1145 |
|
Type
|
House |
|
Utility Water
|
Municipal Water |
Land
|
Acreage
|
No |
|
Land Amenities
|
Park, Place Of Worship, Public Transit, Schools, Shopping |
|
Sewer
|
Municipal Sewage System |
|
Size Depth
|
70 Ft |
|
Size Frontage
|
72 Ft |
|
Size Total Text
|
Under 1/2 Acre |
|
Zoning Description
|
Rs1 |
Rooms
| Level |
Type |
Length |
Width |
Dimensions |
|
Second Level |
4pc Bathroom |
|
|
Measurements not available |
|
Second Level |
Bedroom |
|
|
10'7'' x 10'6'' |
|
Second Level |
Primary Bedroom |
|
|
10'10'' x 14'3'' |
|
Second Level |
Bedroom |
|
|
10'10'' x 10'9'' |
|
Basement |
2pc Bathroom |
|
|
Measurements not available |
|
Basement |
Recreation Room |
|
|
19'2'' x 14'0'' |
|
Main Level |
Living Room |
|
|
14'5'' x 15'11'' |
|
Main Level |
Dinette |
|
|
10'4'' x 8'5'' |
|
Main Level |
Kitchen |
|
|
10'4'' x 11'0'' |
https://www.realtor.ca/real-estate/26826521/153-dudhope-avenue-cambridge

