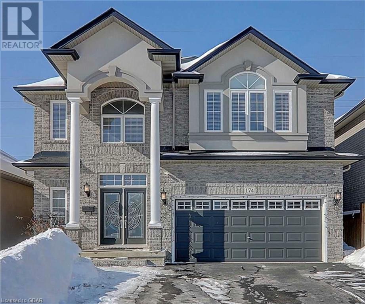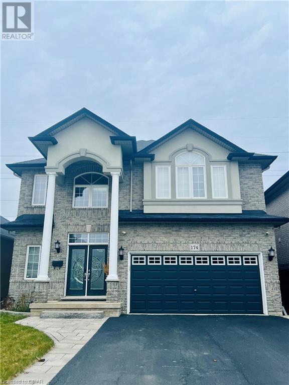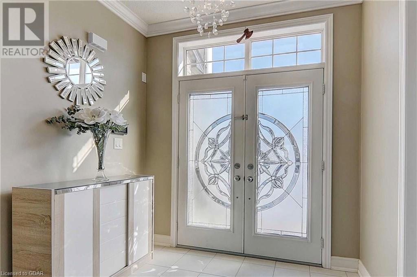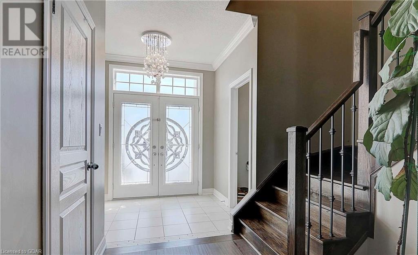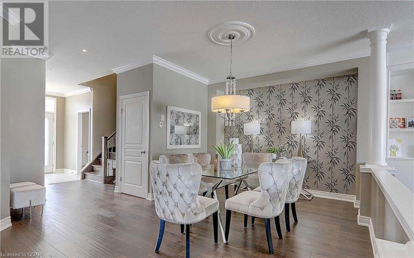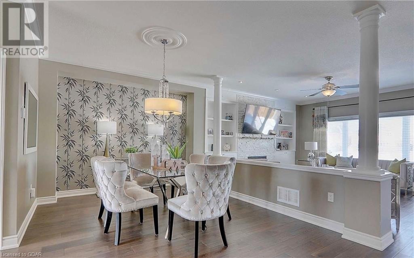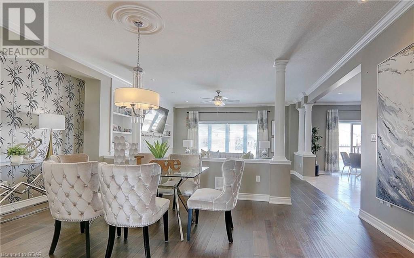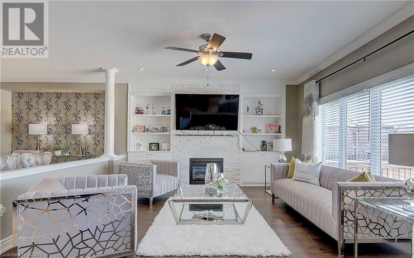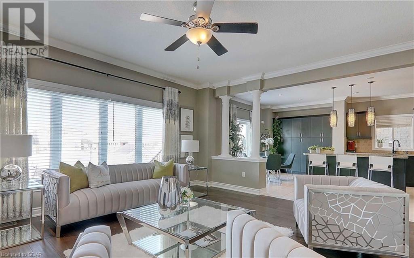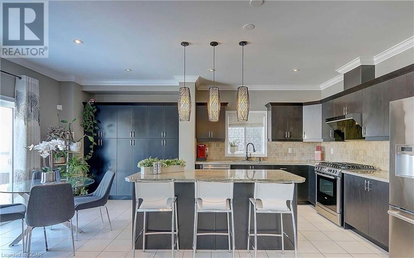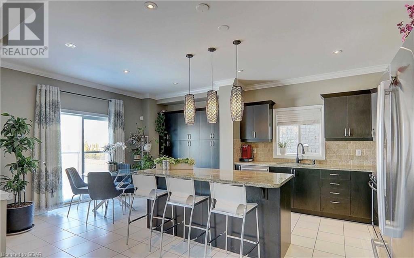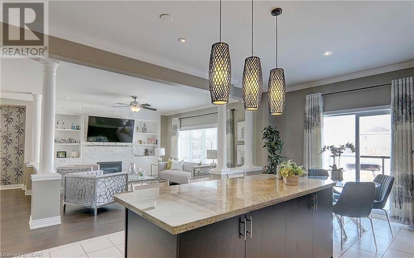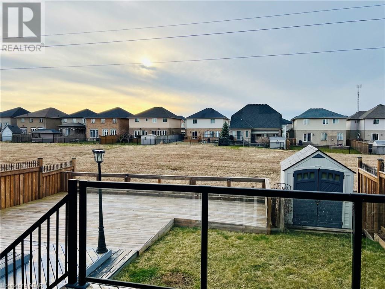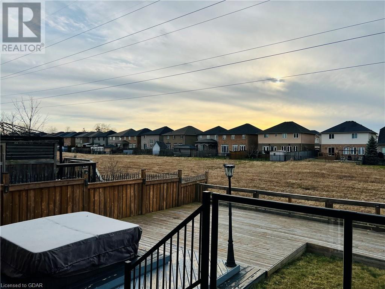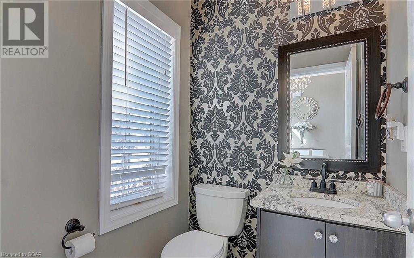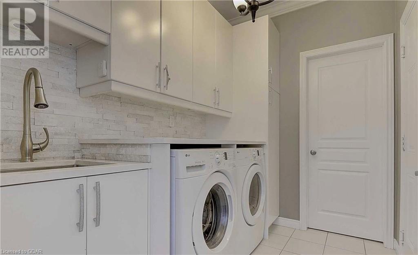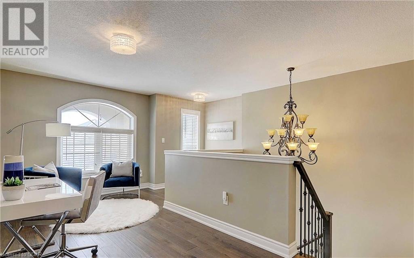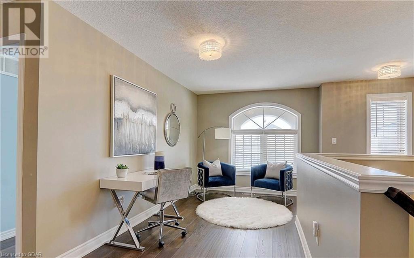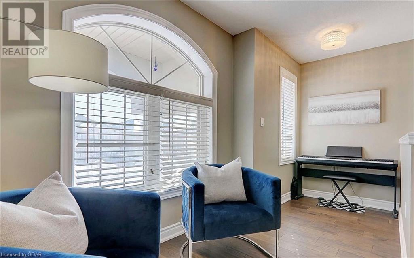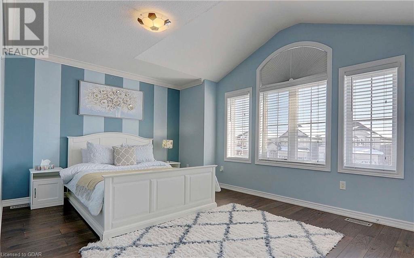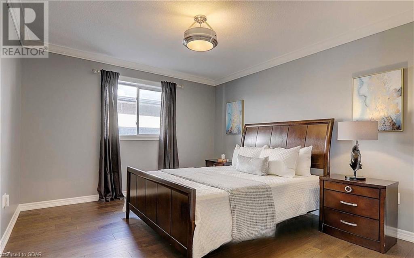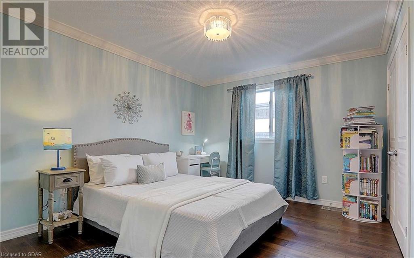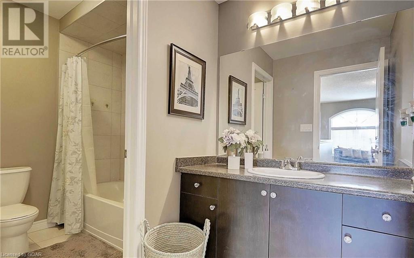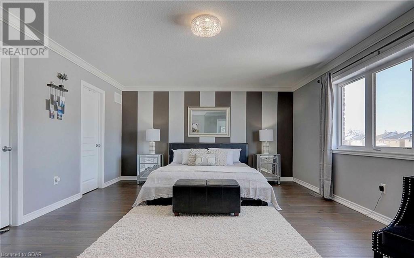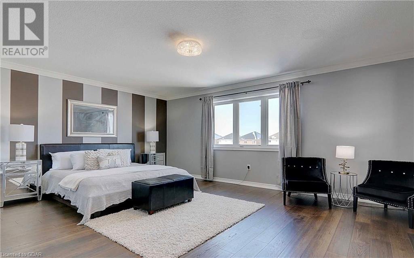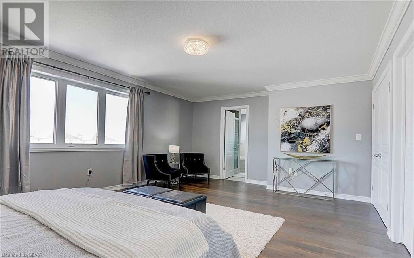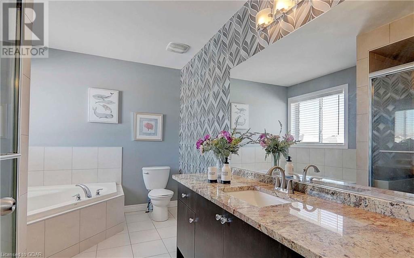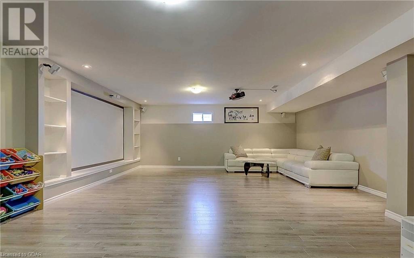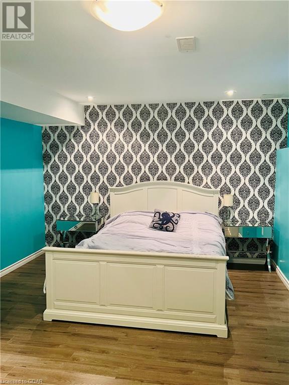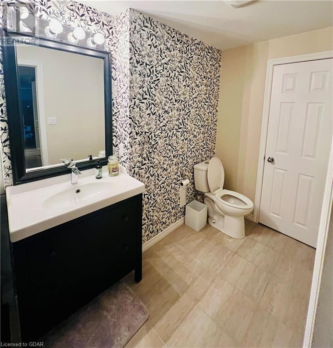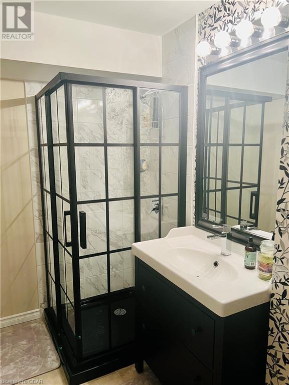5 Bedroom
4 Bathroom
2800
2 Level
Central Air Conditioning
Forced Air
$4,500 Monthly
Insurance
Great Location! Highly sought-after Meadowlands neighborhood of Ancaster. This exquisite home offers unparalleled convenience, with easy access to highway 403 leading to Toronto. Step into sophistication as you approach the elegant front porch, adorned with majestic columns and welcoming double doors. Inside, the grand open-to-above foyer sets the stage for the main floor's open concept layout, featuring a formal dining room and a bright, airy family/living room. The centerpiece fireplace, embellished with a pristine white stone wall extending to the ceiling, adds a touch of warmth and charm to the space. Flanking the fireplace are two stylish shelving units, perfect for displaying your favorite treasures. The gourmet kitchen boasting upgraded appliances, a generously sized island with a breakfast bar, and ample wall-to-wall pantry space. Entertain with ease or simply enjoy casual meals in this inviting culinary haven. Upstairs, a loft/office area provides a versatile space for work or relaxation, while four spacious bedrooms offer comfort and tranquility. The luxurious master suite is a true retreat, featuring a walk-in closet and a spa-like ensuite bathroom. With plenty of room to spare, the master bedroom also offers the option to create a cozy sitting area for unwinding after a long day. The fully finished basement adds to the allure of this exceptional home, with a fifth bedroom, a sprawling rec room equipped with a home theater setup, and a convenient three-piece bathroom. Step outside to the inviting deck and soak in the beauty of the outdoors, perfect for enjoying summer evenings with family and friends. Convenience is key in this prime location, with Tiffany Hills Public School within walking distance and Costco, Starbucks, Silvercity, and the Meadowlands shopping center just a few minutes' drive away. Experience luxury living at its finest in this stunning Ancaster residence. Please note, some photos may be virtually staged. (id:49454)
Property Details
|
MLS® Number
|
40573582 |
|
Property Type
|
Single Family |
|
Amenities Near By
|
Park, Public Transit, Schools, Shopping |
|
Equipment Type
|
Water Heater |
|
Features
|
Automatic Garage Door Opener |
|
Parking Space Total
|
4 |
|
Rental Equipment Type
|
Water Heater |
Building
|
Bathroom Total
|
4 |
|
Bedrooms Above Ground
|
4 |
|
Bedrooms Below Ground
|
1 |
|
Bedrooms Total
|
5 |
|
Appliances
|
Central Vacuum, Dishwasher, Dryer, Microwave, Refrigerator, Stove, Washer, Window Coverings, Garage Door Opener |
|
Architectural Style
|
2 Level |
|
Basement Development
|
Finished |
|
Basement Type
|
Full (finished) |
|
Construction Style Attachment
|
Detached |
|
Cooling Type
|
Central Air Conditioning |
|
Exterior Finish
|
Brick, Other, Stone |
|
Half Bath Total
|
1 |
|
Heating Fuel
|
Natural Gas |
|
Heating Type
|
Forced Air |
|
Stories Total
|
2 |
|
Size Interior
|
2800 |
|
Type
|
House |
|
Utility Water
|
Municipal Water |
Parking
Land
|
Access Type
|
Road Access, Highway Nearby |
|
Acreage
|
No |
|
Land Amenities
|
Park, Public Transit, Schools, Shopping |
|
Sewer
|
Municipal Sewage System |
|
Size Depth
|
110 Ft |
|
Size Frontage
|
39 Ft |
|
Zoning Description
|
R4-519 |
Rooms
| Level |
Type |
Length |
Width |
Dimensions |
|
Second Level |
4pc Bathroom |
|
|
Measurements not available |
|
Second Level |
4pc Bathroom |
|
|
Measurements not available |
|
Second Level |
Bedroom |
|
|
12'10'' x 10'10'' |
|
Second Level |
Bedroom |
|
|
12'10'' x 11'4'' |
|
Second Level |
Bedroom |
|
|
16'6'' x 11'10'' |
|
Second Level |
Primary Bedroom |
|
|
20'1'' x 14'5'' |
|
Second Level |
Loft |
|
|
11'0'' x 6'0'' |
|
Basement |
3pc Bathroom |
|
|
Measurements not available |
|
Basement |
Bedroom |
|
|
14'11'' x 11'6'' |
|
Basement |
Recreation Room |
|
|
29'10'' x 19'11'' |
|
Main Level |
2pc Bathroom |
|
|
Measurements not available |
|
Main Level |
Laundry Room |
|
|
8'6'' x 6'11'' |
|
Main Level |
Kitchen |
|
|
19'6'' x 14'5'' |
|
Main Level |
Living Room |
|
|
16'0'' x 15'0'' |
|
Main Level |
Dining Room |
|
|
14'6'' x 11'0'' |
https://www.realtor.ca/real-estate/26766122/174-irwin-avenue-ancaster

