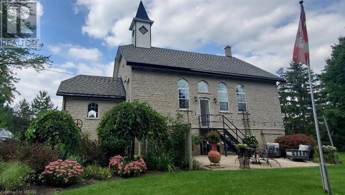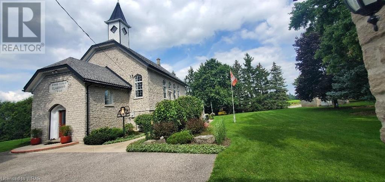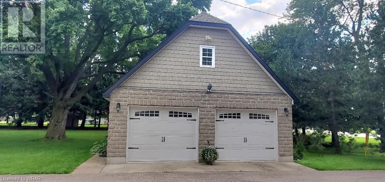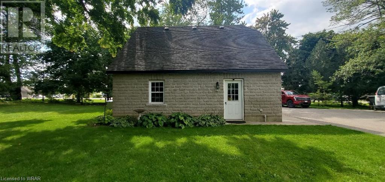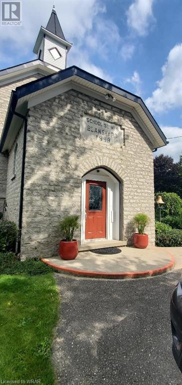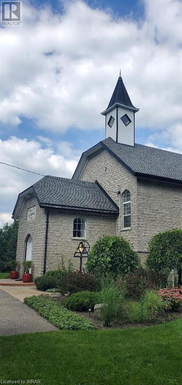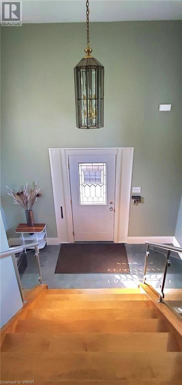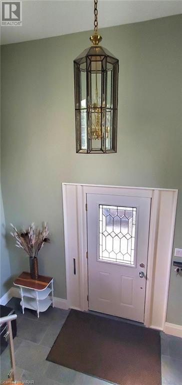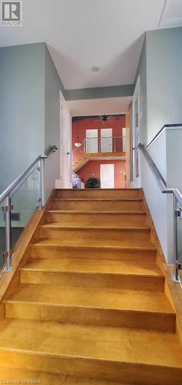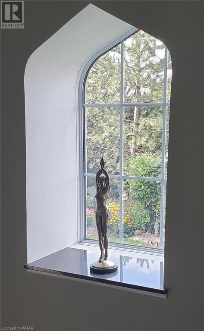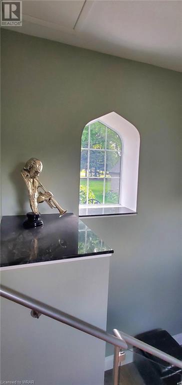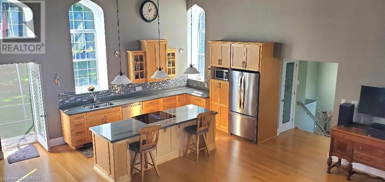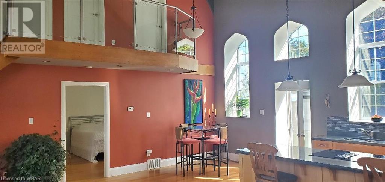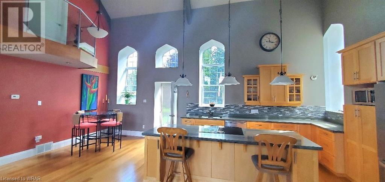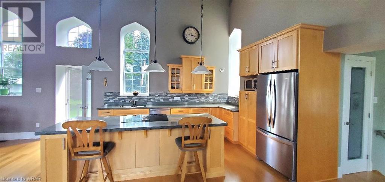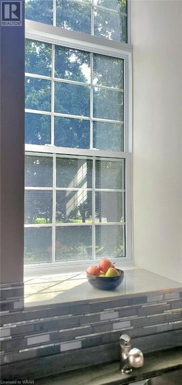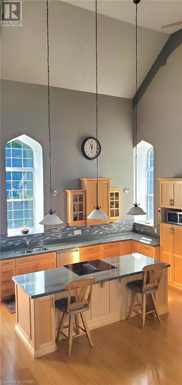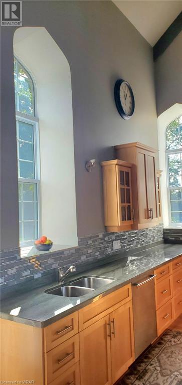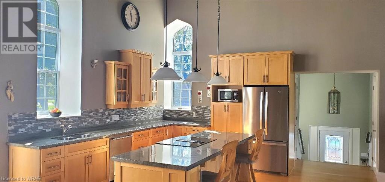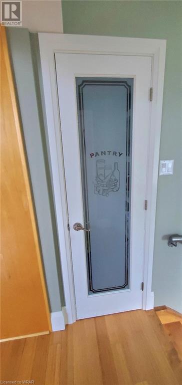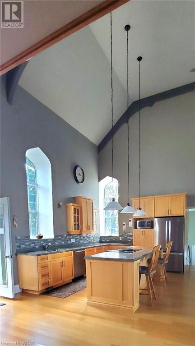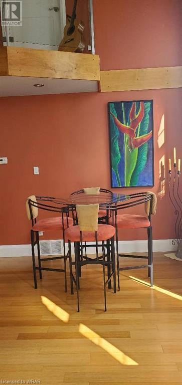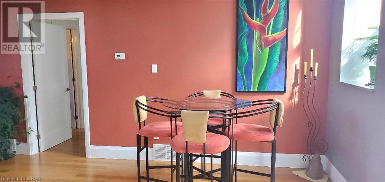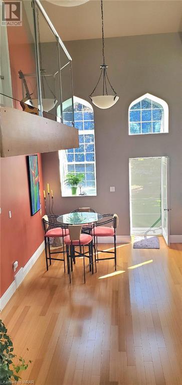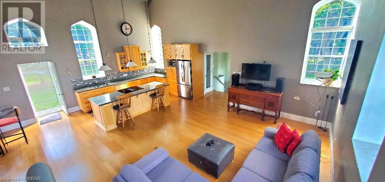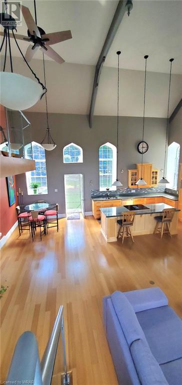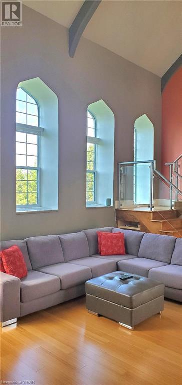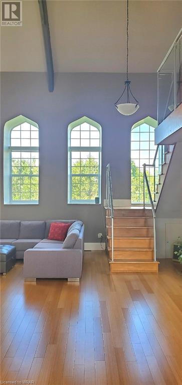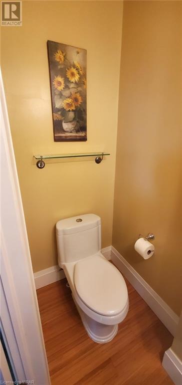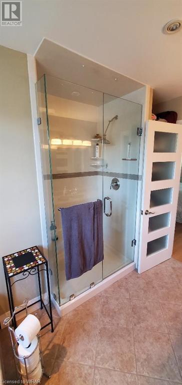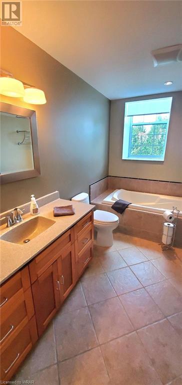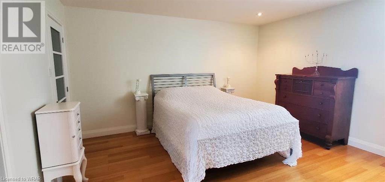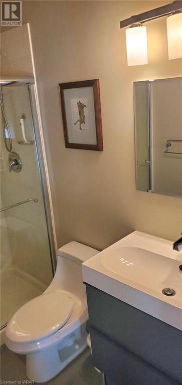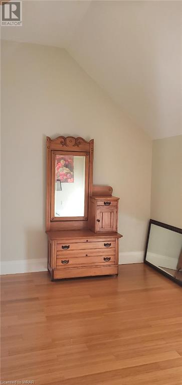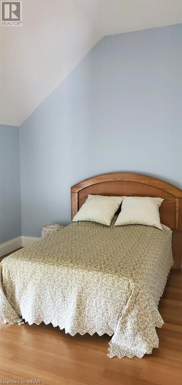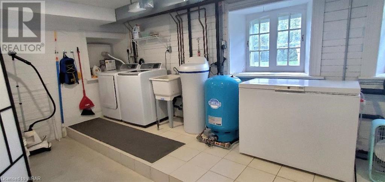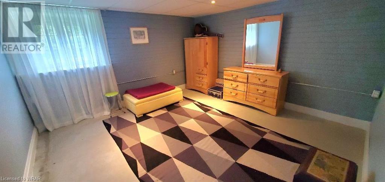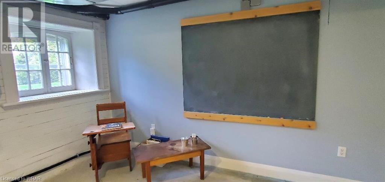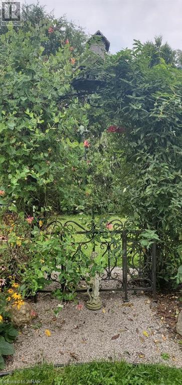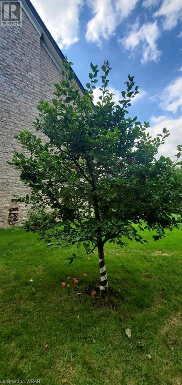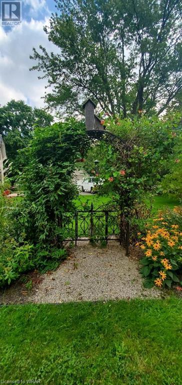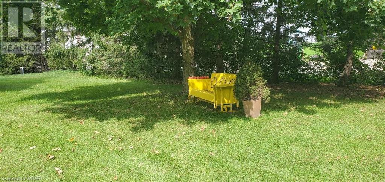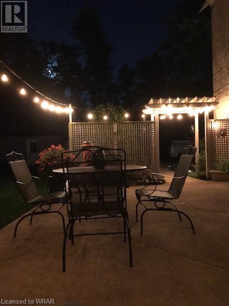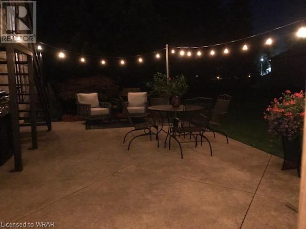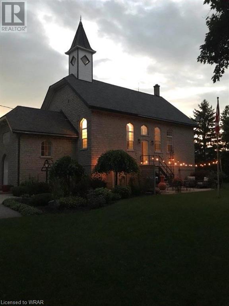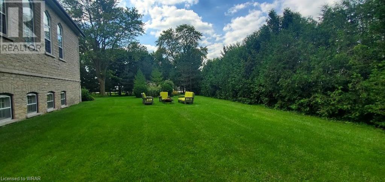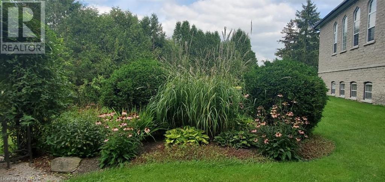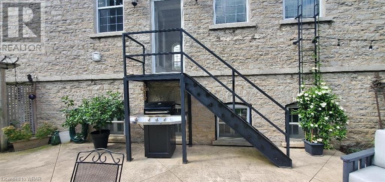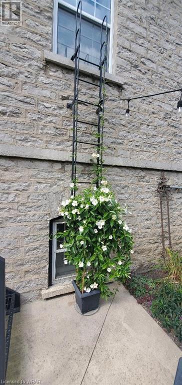4 Bedroom
3 Bathroom
2760
Central Air Conditioning
In Floor Heating, Forced Air
$1,289,000
A truly unique property nestled on the outskirts of St.Marys! Surrounded by mature gardens, trees and nature, this stunning Limestone home was originally built as a schoolhouse in 1889. You'll appreciate the privacy surrounding this renovated 3+1 bedroom, 2 1/2 bath home with a detached two car garage/workshop complete with a second story built in 2008, which perfectly compliments the aesthetics of the main home. Inside the home, you will be greeted by soaring 20 foot cathedral ceilings in the open concept living/dining/kitchen area with original rafter accents, tempered glass at the landing and on the second level allowing clear sight lines throughout, lovely maple wood stairs and bamboo floors on the upper levels, functional kitchen with large island, granite countertops, tiled backsplash and deep marble window sills are just a few of the many features on this one-of-a-kind property! (id:49454)
Property Details
|
MLS® Number
|
40570061 |
|
Property Type
|
Single Family |
|
Amenities Near By
|
Hospital, Schools |
|
Community Features
|
School Bus |
|
Equipment Type
|
None |
|
Features
|
Paved Driveway, Country Residential, Automatic Garage Door Opener |
|
Parking Space Total
|
8 |
|
Rental Equipment Type
|
None |
Building
|
Bathroom Total
|
3 |
|
Bedrooms Above Ground
|
3 |
|
Bedrooms Below Ground
|
1 |
|
Bedrooms Total
|
4 |
|
Appliances
|
Dishwasher, Dryer, Refrigerator, Satellite Dish, Stove, Water Softener, Washer, Hood Fan |
|
Basement Development
|
Partially Finished |
|
Basement Type
|
Full (partially Finished) |
|
Constructed Date
|
1889 |
|
Construction Material
|
Wood Frame |
|
Construction Style Attachment
|
Detached |
|
Cooling Type
|
Central Air Conditioning |
|
Exterior Finish
|
Brick, Stone, Wood |
|
Fire Protection
|
Smoke Detectors |
|
Foundation Type
|
Stone |
|
Half Bath Total
|
1 |
|
Heating Fuel
|
Natural Gas |
|
Heating Type
|
In Floor Heating, Forced Air |
|
Stories Total
|
2 |
|
Size Interior
|
2760 |
|
Type
|
House |
|
Utility Water
|
Drilled Well |
Parking
Land
|
Access Type
|
Road Access |
|
Acreage
|
No |
|
Land Amenities
|
Hospital, Schools |
|
Sewer
|
Septic System |
|
Size Frontage
|
162 Ft |
|
Size Total Text
|
1/2 - 1.99 Acres |
|
Zoning Description
|
Hrv (village Res) |
Rooms
| Level |
Type |
Length |
Width |
Dimensions |
|
Second Level |
3pc Bathroom |
|
|
Measurements not available |
|
Second Level |
Bedroom |
|
|
13'9'' x 8'0'' |
|
Second Level |
Bedroom |
|
|
13'11'' x 11'0'' |
|
Lower Level |
Bedroom |
|
|
13'0'' x 12'2'' |
|
Lower Level |
Family Room |
|
|
26'2'' x 14'11'' |
|
Main Level |
Foyer |
|
|
12'4'' x 6'11'' |
|
Main Level |
2pc Bathroom |
|
|
Measurements not available |
|
Main Level |
4pc Bathroom |
|
|
Measurements not available |
|
Main Level |
Primary Bedroom |
|
|
15'10'' x 13'0'' |
|
Main Level |
Dining Room |
|
|
12'10'' x 9'0'' |
|
Main Level |
Living Room |
|
|
24'5'' x 15'4'' |
|
Main Level |
Kitchen |
|
|
15'0'' x 12'0'' |
Utilities
|
Electricity
|
Available |
|
Natural Gas
|
Available |
https://www.realtor.ca/real-estate/26742155/1772-perth-road-139-rannoch

