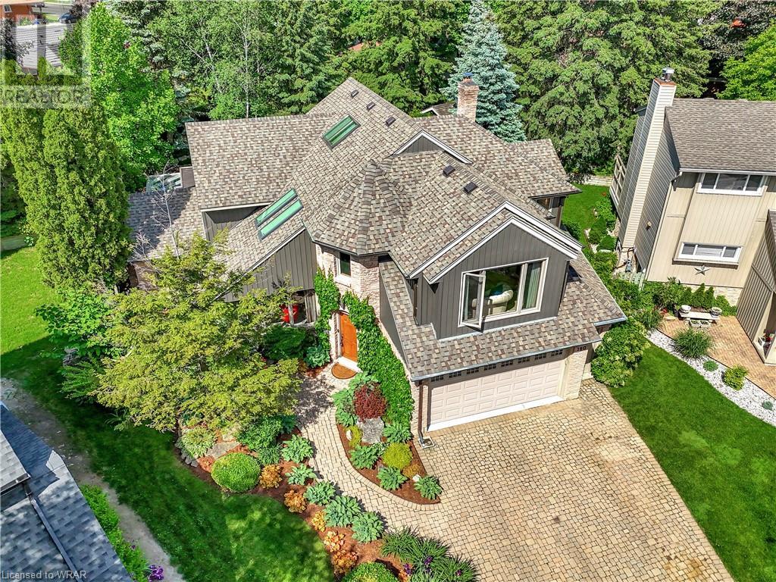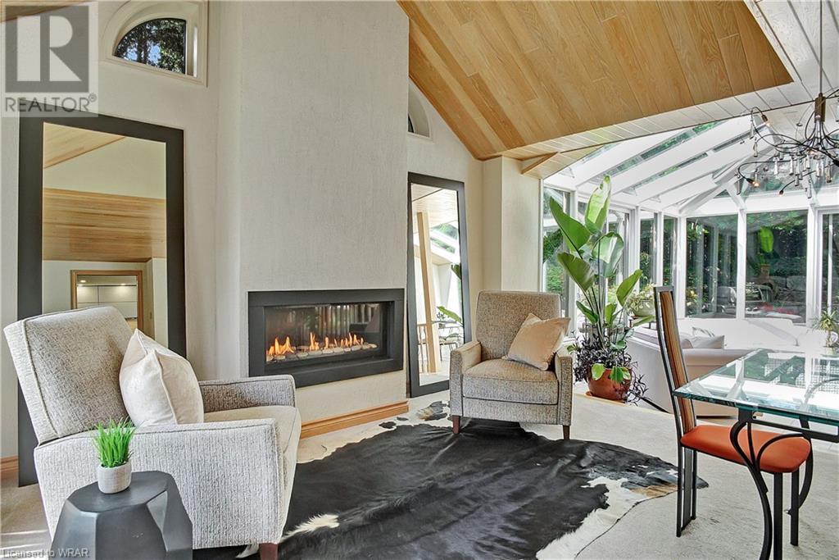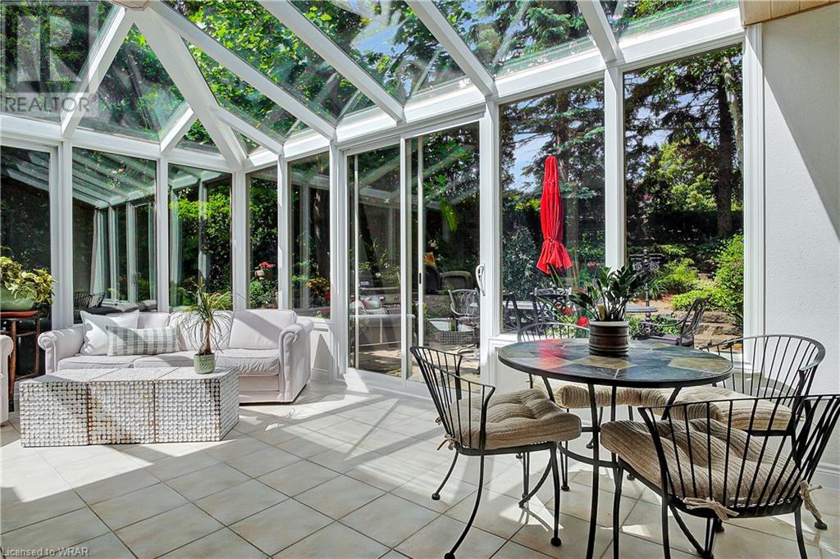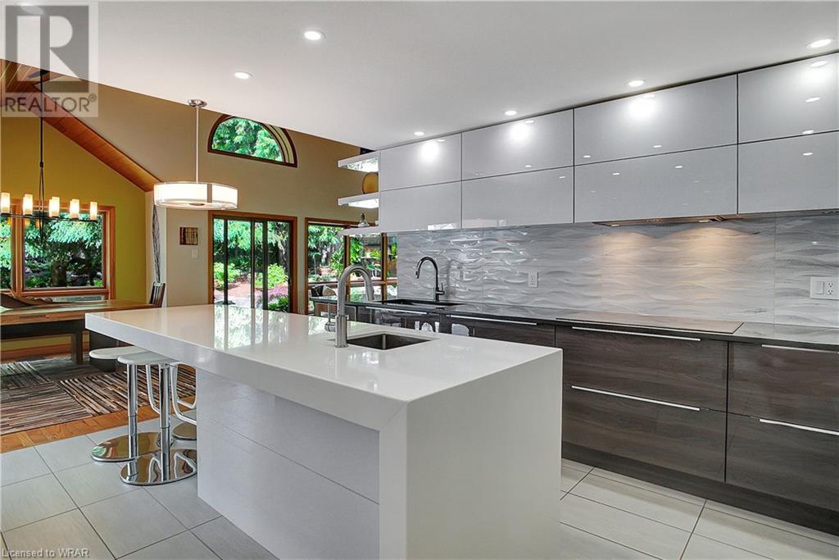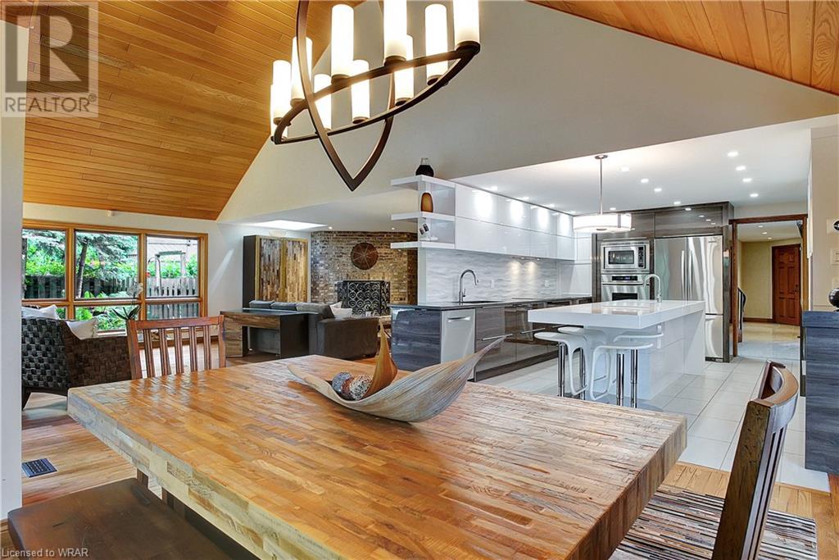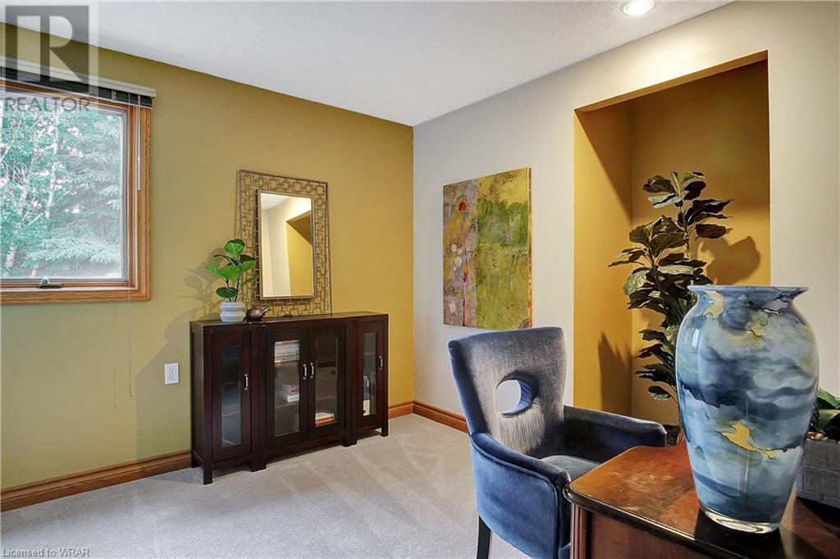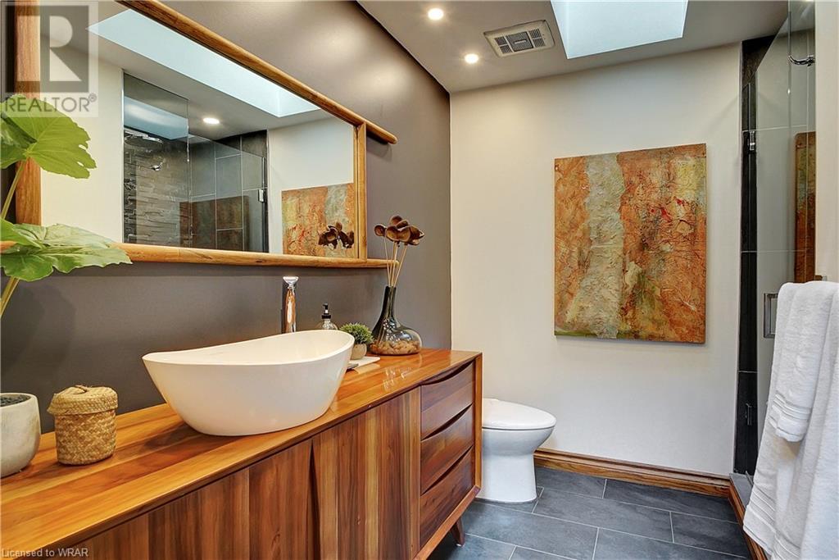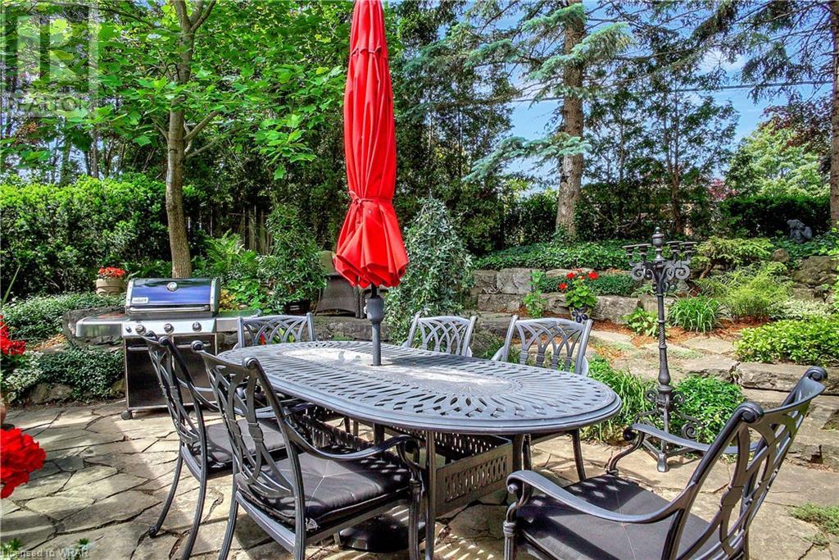5 Bedroom
4 Bathroom
4758 sqft
2 Level
Fireplace
Central Air Conditioning
Forced Air
$1,599,000
This absolutely stunning, one of a kind, custom home with almost 5,000 sq. ft of finished living space is tucked on a lovely quiet street in Stanley Park & boasts a truly spectacular landscaped back yard full of gorgeous perennials, a waterfall, pond, two seating areas & a shed with hydro & water! The main floor has a generous foyer with granite floors, a sweeping oak staircase & entrance to the elevator ~ perfect for those with mobility issues. A formal living room & dining room with gas fireplace opens up to the amazing 4 season solarium that floods with natural light & succeeds at bringing the outside in. The newer patio doors lead to the pondside patio. The kitchen underwent an $80,000+ transformation in 2014 and includes Irpinia custom cabinetry, built in convection oven, a Thermador induction cooktop, gorgeous island with prep sink & quartz counters. The family room has hand picked 3/4 oak flooring, loads of windows & a cozy wood fireplace! The main floor also houses the laundry with custom cabinetry, a 2 pc powder room & direct access to the garage. There are handy pocket doors that can be used to divide the spaces if you choose! There are FOUR great sized bedrooms upstairs. The huge primary suite has a walk in closet, a seating area with fireplace & updated ensuite with soaker tub & 2 new skylights. The main bathroom on this floor was beautifully redone in 2018 and leans to a mid century modern design. The lower level is completely finished with a wet bar with dining area, games room/rec room complete with pool table, a room used as a 5th bedroom, a three pc bathroom & tons of storage/workshop space. This executive home is an entertainer's dream & would be perfect for multigenerational living and for commuters given the proximity to the 401! Quality was the priority in construction (eg. solid oak doors throughout) & has remained the priority in the renovations/upgrades. With over $200,000 in upgrades and a flair for design, this home is a must see! (id:49454)
Property Details
|
MLS® Number
|
40591920 |
|
Property Type
|
Single Family |
|
Amenities Near By
|
Park, Place Of Worship, Playground, Schools, Shopping |
|
Community Features
|
Quiet Area, Community Centre, School Bus |
|
Equipment Type
|
Water Heater |
|
Features
|
Southern Exposure, Automatic Garage Door Opener |
|
Parking Space Total
|
4 |
|
Rental Equipment Type
|
Water Heater |
|
Structure
|
Shed |
Building
|
Bathroom Total
|
4 |
|
Bedrooms Above Ground
|
4 |
|
Bedrooms Below Ground
|
1 |
|
Bedrooms Total
|
5 |
|
Appliances
|
Central Vacuum, Dishwasher, Dryer, Refrigerator, Stove, Water Softener, Washer, Microwave Built-in, Garage Door Opener |
|
Architectural Style
|
2 Level |
|
Basement Development
|
Finished |
|
Basement Type
|
Full (finished) |
|
Constructed Date
|
1975 |
|
Construction Style Attachment
|
Detached |
|
Cooling Type
|
Central Air Conditioning |
|
Exterior Finish
|
Brick, Vinyl Siding |
|
Fire Protection
|
None |
|
Fireplace Fuel
|
Wood |
|
Fireplace Present
|
Yes |
|
Fireplace Total
|
3 |
|
Fireplace Type
|
Other - See Remarks |
|
Foundation Type
|
Poured Concrete |
|
Half Bath Total
|
1 |
|
Heating Fuel
|
Natural Gas |
|
Heating Type
|
Forced Air |
|
Stories Total
|
2 |
|
Size Interior
|
4758 Sqft |
|
Type
|
House |
|
Utility Water
|
Municipal Water |
Parking
Land
|
Acreage
|
No |
|
Fence Type
|
Fence |
|
Land Amenities
|
Park, Place Of Worship, Playground, Schools, Shopping |
|
Sewer
|
Municipal Sewage System |
|
Size Depth
|
114 Ft |
|
Size Frontage
|
32 Ft |
|
Size Irregular
|
0.206 |
|
Size Total
|
0.206 Ac|under 1/2 Acre |
|
Size Total Text
|
0.206 Ac|under 1/2 Acre |
|
Zoning Description
|
Res-2 |
Rooms
| Level |
Type |
Length |
Width |
Dimensions |
|
Second Level |
Primary Bedroom |
|
|
29'4'' x 29'0'' |
|
Second Level |
Bedroom |
|
|
11'4'' x 9'6'' |
|
Second Level |
Bedroom |
|
|
12'7'' x 10'10'' |
|
Second Level |
Bedroom |
|
|
16'7'' x 12'2'' |
|
Second Level |
Full Bathroom |
|
|
Measurements not available |
|
Second Level |
3pc Bathroom |
|
|
Measurements not available |
|
Basement |
Utility Room |
|
|
13'1'' x 10'11'' |
|
Basement |
Storage |
|
|
20'9'' x 11'5'' |
|
Basement |
Workshop |
|
|
15'2'' x 9'3'' |
|
Basement |
Recreation Room |
|
|
32'3'' x 26'10'' |
|
Basement |
Bedroom |
|
|
19'7'' x 18'0'' |
|
Basement |
3pc Bathroom |
|
|
Measurements not available |
|
Main Level |
Family Room |
|
|
26'5'' x 17'3'' |
|
Main Level |
Living Room/dining Room |
|
|
44'8'' x 21'2'' |
|
Main Level |
Kitchen |
|
|
13'0'' x 11'7'' |
|
Main Level |
Breakfast |
|
|
16'1'' x 12'7'' |
|
Main Level |
2pc Bathroom |
|
|
Measurements not available |
https://www.realtor.ca/real-estate/26983747/180-broadview-avenue-kitchener





