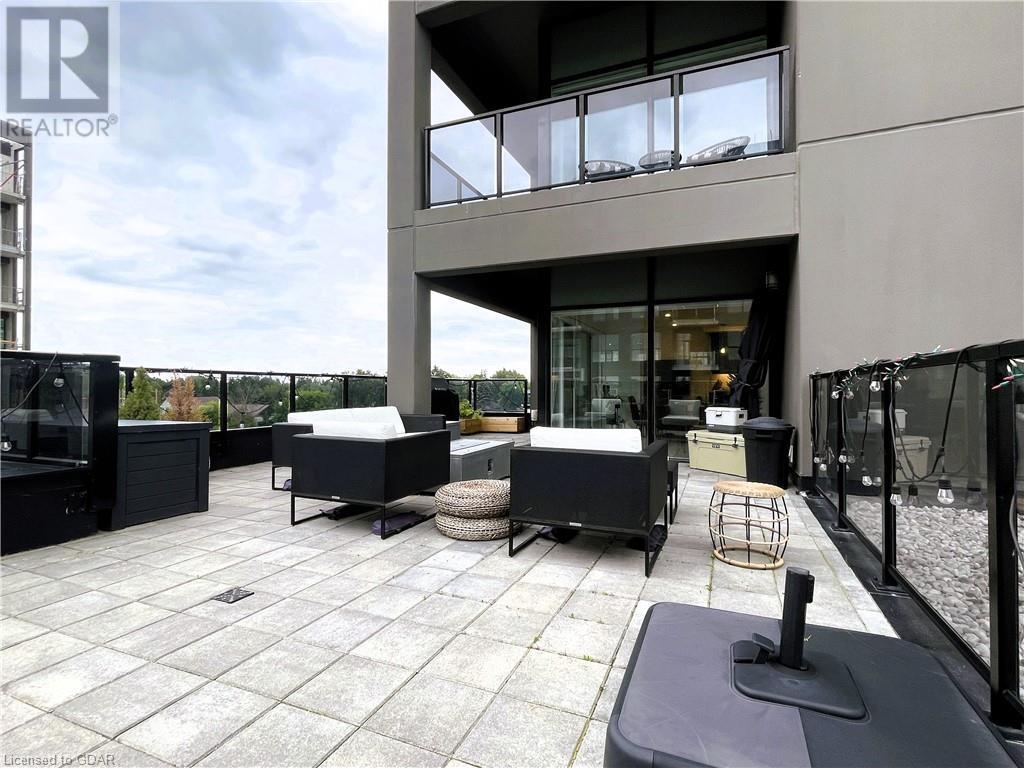2 Bedroom
2 Bathroom
1182 sqft
Fireplace
Central Air Conditioning
Forced Air
$3,350 Monthly
Insurance, Heat, Water
Move-in ready on August 1st, 2024! This stunning corner unit offers 2 bedrooms, 2 baths, and a massive private terrace spanning 606 sq. ft., perfect for entertaining. The chef-inspired kitchen boasts stainless steel appliances and a large island. In-suite laundry adds convenience, while the primary bedroom features an ensuite bathroom and a walk-in closet. The second bedroom is bright and airy, with another well-appointed full bath nearby. Building amenities include a gym, guest suite, party room, and even a golf simulator! Plus, one underground parking space and a locker are included. This perfect location is close to shopping, restaurants, and a cinema, with easy commuter access. Note that employment verification, references, and a credit check are required. (id:49454)
Property Details
|
MLS® Number
|
40604677 |
|
Property Type
|
Single Family |
|
Amenities Near By
|
Park, Public Transit, Schools, Shopping |
|
Features
|
Southern Exposure, Balcony, Automatic Garage Door Opener |
|
Parking Space Total
|
1 |
|
Storage Type
|
Locker |
Building
|
Bathroom Total
|
2 |
|
Bedrooms Above Ground
|
2 |
|
Bedrooms Total
|
2 |
|
Amenities
|
Exercise Centre, Guest Suite, Party Room |
|
Appliances
|
Dishwasher, Dryer, Refrigerator, Stove, Washer, Microwave Built-in, Hood Fan |
|
Basement Type
|
None |
|
Construction Material
|
Concrete Block, Concrete Walls |
|
Construction Style Attachment
|
Attached |
|
Cooling Type
|
Central Air Conditioning |
|
Exterior Finish
|
Brick Veneer, Concrete |
|
Fireplace Present
|
Yes |
|
Fireplace Total
|
1 |
|
Heating Type
|
Forced Air |
|
Stories Total
|
1 |
|
Size Interior
|
1182 Sqft |
|
Type
|
Apartment |
|
Utility Water
|
Municipal Water |
Parking
Land
|
Acreage
|
No |
|
Land Amenities
|
Park, Public Transit, Schools, Shopping |
|
Sewer
|
Municipal Sewage System |
|
Zoning Description
|
R.4b-20 |
Rooms
| Level |
Type |
Length |
Width |
Dimensions |
|
Main Level |
Dining Room |
|
|
10'9'' x 9'0'' |
|
Main Level |
Full Bathroom |
|
|
Measurements not available |
|
Main Level |
3pc Bathroom |
|
|
Measurements not available |
|
Main Level |
Primary Bedroom |
|
|
12'3'' x 12'3'' |
|
Main Level |
Bedroom |
|
|
10'3'' x 10'9'' |
|
Main Level |
Living Room |
|
|
11'0'' x 12'6'' |
|
Main Level |
Kitchen |
|
|
13'3'' x 8'9'' |
https://www.realtor.ca/real-estate/27035464/1880-gordon-street-unit-312-guelph














