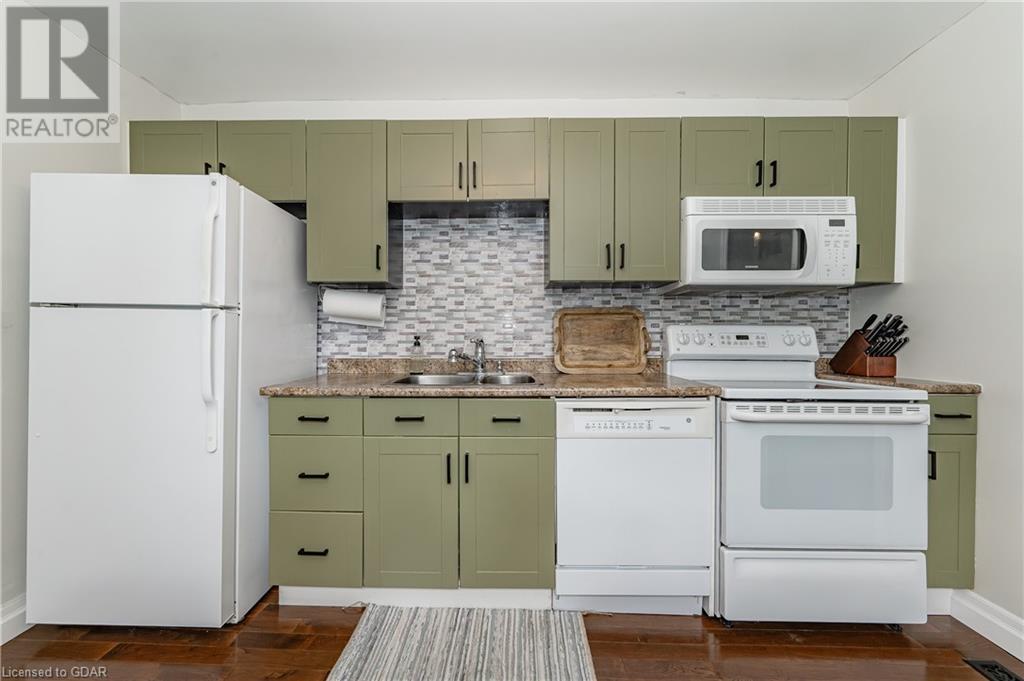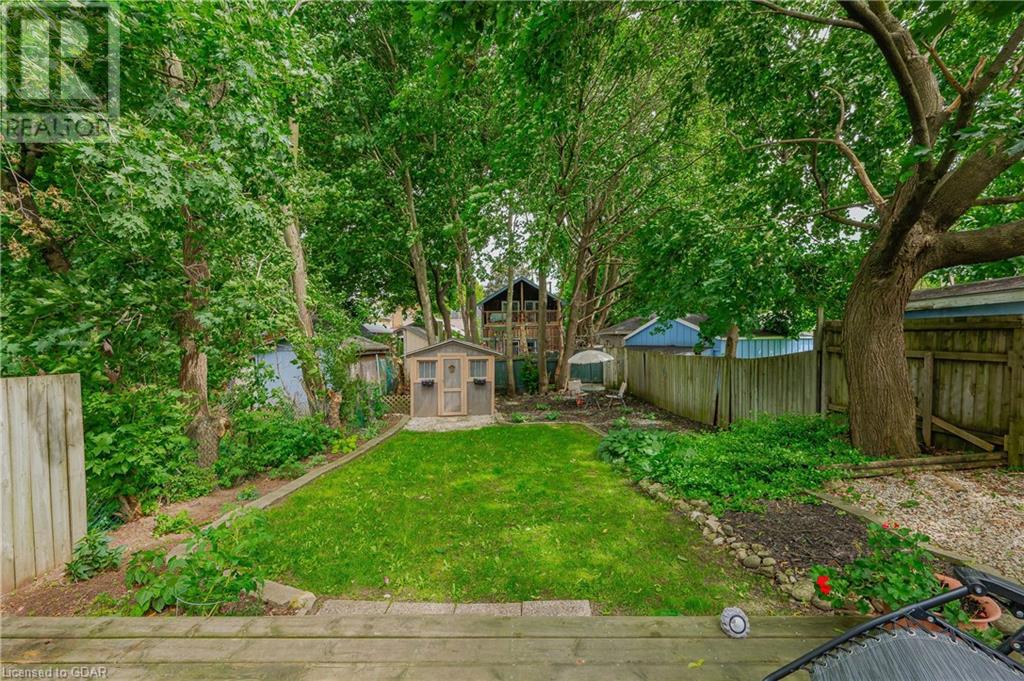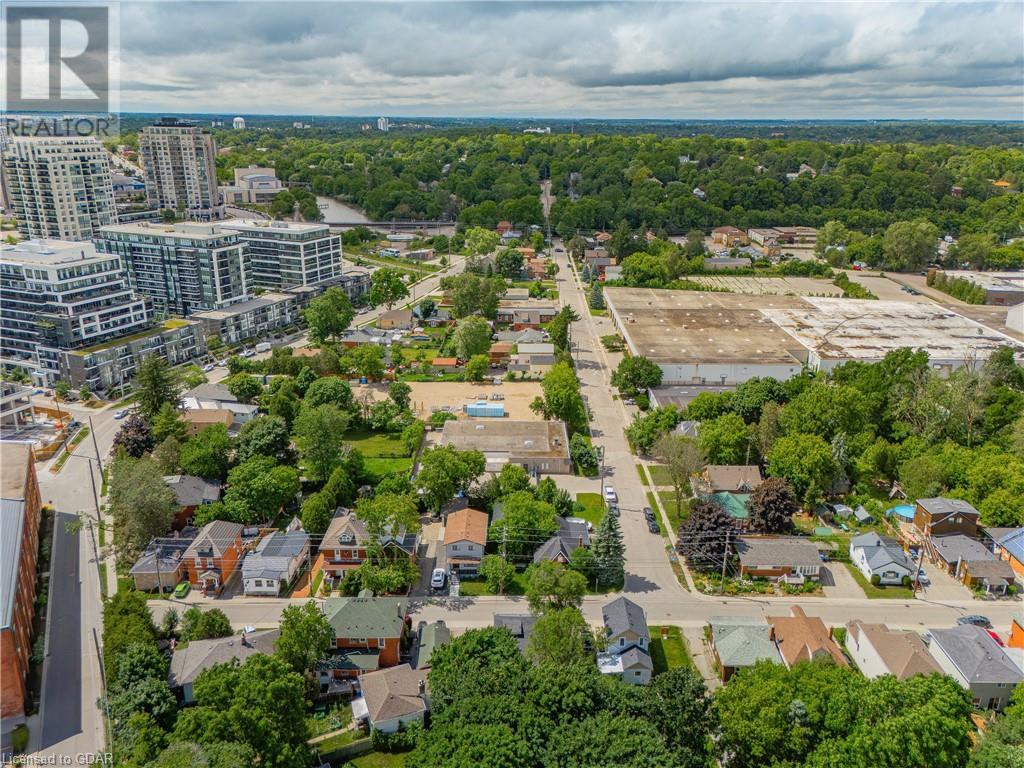19 Alice Street Guelph, Ontario N1E 2Z7
$599,900
19 Alice St, nestled in the heart of the Ward, offers a charming home with an inviting backyard oasis. With mature trees, a spacious deck, and a beautifully landscaped yard, it's the perfect spot to savour summer moments. Just steps away from vibrant Downtown Guelph, the Speed River, and numerous walking trails, parks, the location couldn't be more ideal. Inside, the main floor showcases a thoughtfully designed layout that includes a convenient main floor laundry/mudroom, an inviting eat-in kitchen, a spacious foyer, and a generously proportioned living room (with potential to easily convert a space into a second bedroom if desired). Upstairs, discover a charming bedroom and bathroom, along with a bonus area offering a flexible layout that can be customized to meet various needs, appealing to any buyer. Whether you're a first-time homebuyer, entering the market, or seeking housing near the University of Guelph, 19 Alice St offers a compelling opportunity that shouldn't be overlooked. (id:49454)
Open House
This property has open houses!
2:00 pm
Ends at:4:00 pm
Property Details
| MLS® Number | 40612669 |
| Property Type | Single Family |
| Amenities Near By | Hospital, Park, Public Transit, Shopping |
| Equipment Type | Water Heater |
| Parking Space Total | 3 |
| Rental Equipment Type | Water Heater |
| Structure | Shed |
Building
| Bathroom Total | 1 |
| Bedrooms Above Ground | 1 |
| Bedrooms Total | 1 |
| Appliances | Dishwasher, Dryer, Microwave, Refrigerator, Stove, Washer |
| Basement Development | Unfinished |
| Basement Type | Crawl Space (unfinished) |
| Construction Style Attachment | Detached |
| Cooling Type | Window Air Conditioner |
| Exterior Finish | Other |
| Foundation Type | Stone |
| Heating Type | Forced Air |
| Stories Total | 2 |
| Size Interior | 778 Sqft |
| Type | House |
| Utility Water | Municipal Water |
Land
| Acreage | No |
| Fence Type | Fence |
| Land Amenities | Hospital, Park, Public Transit, Shopping |
| Sewer | Municipal Sewage System |
| Size Depth | 102 Ft |
| Size Frontage | 44 Ft |
| Size Total Text | Under 1/2 Acre |
| Zoning Description | R.1 B-10 |
Rooms
| Level | Type | Length | Width | Dimensions |
|---|---|---|---|---|
| Second Level | Den | 15'6'' x 9'7'' | ||
| Second Level | Primary Bedroom | 7'6'' x 9'0'' | ||
| Second Level | 4pc Bathroom | Measurements not available | ||
| Main Level | Living Room | 11'3'' x 15'0'' | ||
| Main Level | Mud Room | 10'9'' x 6' | ||
| Main Level | Kitchen | 10'6'' x 12'0'' | ||
| Main Level | Foyer | 11'3'' x 14'11'' |
https://www.realtor.ca/real-estate/27110943/19-alice-street-guelph







































