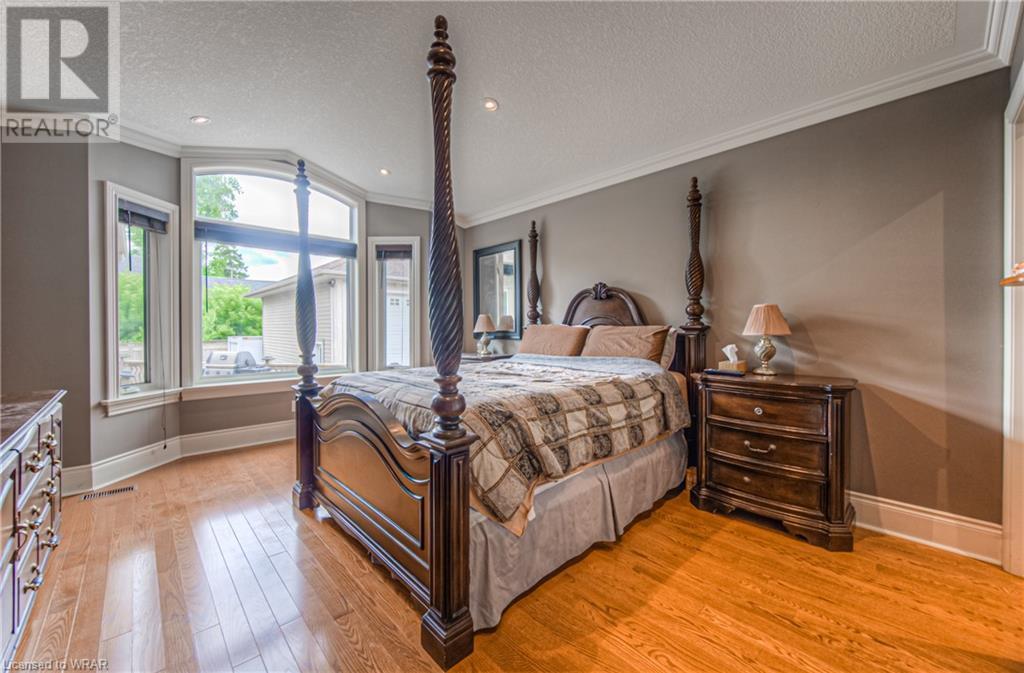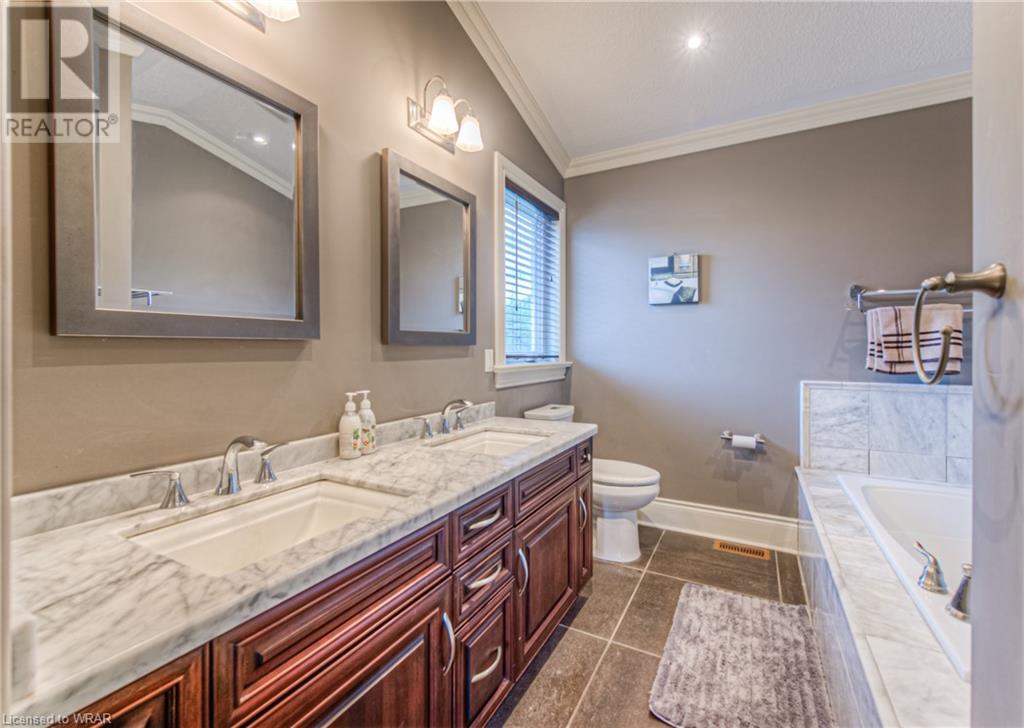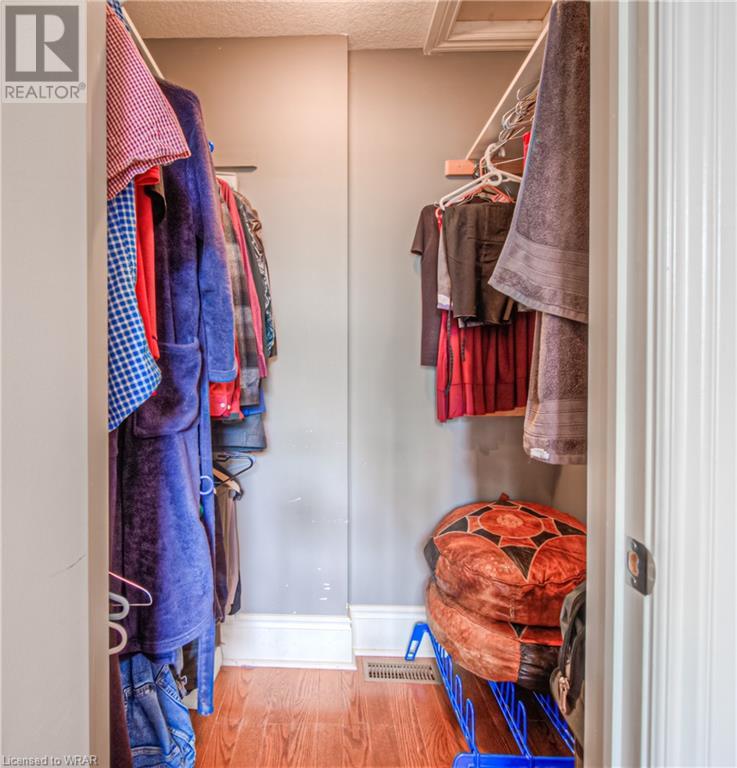3 Bedroom
3 Bathroom
2985 sqft
Raised Bungalow
Fireplace
Central Air Conditioning
Forced Air
$1,050,000
THIS ONE CHECKS OFF A LOT OF BOXES! QUALITY BUILT STONE AND STUCCO HOME ON A QUIET ALMOST HALF ACRE. CHERRY CUPBOARDS AND VAULTED GREAT ROOM WELCOME YOU AS YOU ENTER THE FRONT DOOR. MAIN FLOOR LAUNDRY, 2 CAR GARAGE WITH A GAS HEATER, LOVELY ENSUITE OFF OF THE PRIVATE PRIMARY BEDROOM. SUNROOM ON THE BACK OF HOME HAS A GAS FIREPLACEAND LOADS OF WINDOWS. DOWNSTAIRS IN THIS RAISED BUNGLOW IS A FULLY FINISHED IN LAW SUITE WITH MAPLE CABINETS AND A GAS FIREPLACE AND A SEPARATE ENTRANCE LARGE PRIVATE FENCED YARD AND TONS OF PARKING. HOBBYISTS WILL LOVE THE 1131.27 SQ. FOOT SHOP WITH 12 FOOT HIGH GARAGE DOORS AND 14 FOOT CEILING! (id:49454)
Property Details
|
MLS® Number
|
40611966 |
|
Property Type
|
Single Family |
|
Communication Type
|
High Speed Internet |
|
Community Features
|
Quiet Area |
|
Features
|
Cul-de-sac, Southern Exposure, Sump Pump, Automatic Garage Door Opener, In-law Suite |
|
Parking Space Total
|
21 |
|
Structure
|
Workshop |
Building
|
Bathroom Total
|
3 |
|
Bedrooms Above Ground
|
2 |
|
Bedrooms Below Ground
|
1 |
|
Bedrooms Total
|
3 |
|
Appliances
|
Central Vacuum, Dishwasher, Dryer, Freezer, Stove, Water Softener, Washer, Microwave Built-in, Gas Stove(s), Garage Door Opener |
|
Architectural Style
|
Raised Bungalow |
|
Basement Development
|
Finished |
|
Basement Type
|
Full (finished) |
|
Construction Style Attachment
|
Detached |
|
Cooling Type
|
Central Air Conditioning |
|
Exterior Finish
|
Stucco, Vinyl Siding |
|
Fire Protection
|
Smoke Detectors |
|
Fireplace Present
|
Yes |
|
Fireplace Total
|
2 |
|
Foundation Type
|
Poured Concrete |
|
Heating Fuel
|
Natural Gas |
|
Heating Type
|
Forced Air |
|
Stories Total
|
1 |
|
Size Interior
|
2985 Sqft |
|
Type
|
House |
|
Utility Water
|
Municipal Water |
Parking
Land
|
Access Type
|
Road Access |
|
Acreage
|
No |
|
Sewer
|
Septic System |
|
Size Depth
|
149 Ft |
|
Size Frontage
|
134 Ft |
|
Size Irregular
|
0.445 |
|
Size Total
|
0.445 Ac|under 1/2 Acre |
|
Size Total Text
|
0.445 Ac|under 1/2 Acre |
|
Zoning Description
|
Z1 |
Rooms
| Level |
Type |
Length |
Width |
Dimensions |
|
Basement |
Kitchen |
|
|
11'1'' x 10'2'' |
|
Basement |
Utility Room |
|
|
6'4'' x 8'5'' |
|
Basement |
Recreation Room |
|
|
24'3'' x 29'3'' |
|
Basement |
Mud Room |
|
|
12'7'' x 8'2'' |
|
Basement |
Laundry Room |
|
|
6'5'' x 8'11'' |
|
Basement |
Bedroom |
|
|
12'0'' x 9'1'' |
|
Basement |
3pc Bathroom |
|
|
Measurements not available |
|
Main Level |
Bedroom |
|
|
9'1'' x 12'2'' |
|
Main Level |
Other |
|
|
28'8'' x 40'9'' |
|
Main Level |
Primary Bedroom |
|
|
12'6'' x 16'6'' |
|
Main Level |
Living Room |
|
|
14'8'' x 15'4'' |
|
Main Level |
Laundry Room |
|
|
7'4'' x 4'8'' |
|
Main Level |
Kitchen |
|
|
10'2'' x 11'1'' |
|
Main Level |
Other |
|
|
18'11'' x 19'5'' |
|
Main Level |
Foyer |
|
|
7'6'' x 6'0'' |
|
Main Level |
Family Room |
|
|
13'5'' x 27'10'' |
|
Main Level |
Dining Room |
|
|
10'6'' x 12'1'' |
|
Main Level |
Den |
|
|
10'2'' x 10'5'' |
|
Main Level |
Breakfast |
|
|
11'10'' x 8'5'' |
|
Main Level |
5pc Bathroom |
|
|
Measurements not available |
|
Main Level |
4pc Bathroom |
|
|
5'10'' x 9'5'' |
Utilities
|
Cable
|
Available |
|
Electricity
|
Available |
|
Natural Gas
|
Available |
https://www.realtor.ca/real-estate/27092824/19-wilson-street-bright



















































