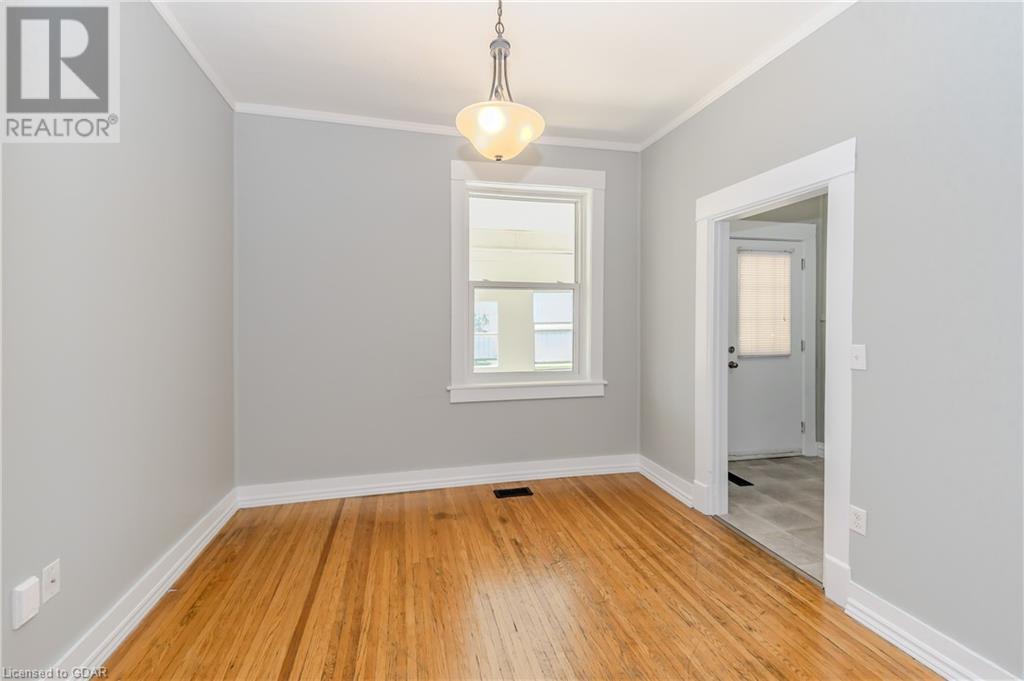3 Bedroom
2 Bathroom
1117 sqft
None
Forced Air
$499,900
Discover the charm of 194 York Road a versatile home in Guelph’s up-and-coming Ward neighborhood. This delightful 3-bedroom, 2-bathroom home is perfect for families, students, or investors looking for a profitable rental opportunity. Step inside to find a welcoming main floor with a big kitchen, dining room, and a sun room! Up stairs are three spacious bedrooms and a full bathroom. The freshly painted interior provides a bright and inviting atmosphere. The home's unique layout includes an attic space with potential for an additional room, offering exciting opportunities for expansion or customization. Whether you envision a cozy studio, home office, or extra bedroom, this attic space can adapt to your needs. The basement is a standout feature, complete with two additional rooms and a convenient 3-piece bathroom. This lower level is perect for setting up a hobby space, or creating an additonal 2 bedrooms. Additionally, the ample driveway parking ensures plenty of room for multiple vehicles, a significant advantage in this bustling area. Located in the thriving Ward neighborhood, 194 York Road offers easy access to the University of Guelph, downtown amenities, parks, and public transit. This makes it an excellent choice for students or anyone who appreciates a vibrant community vibe. With its flexible living spaces and prime location, this property is ideal for a variety of lifestyles. Don’t miss the opportunity to make this adaptable and charming house your new home or a valuable addition to your investment portfolio. (id:49454)
Property Details
|
MLS® Number
|
40614680 |
|
Property Type
|
Single Family |
|
Amenities Near By
|
Playground, Public Transit, Schools, Shopping |
|
Community Features
|
High Traffic Area, School Bus |
|
Equipment Type
|
Water Heater |
|
Parking Space Total
|
5 |
|
Rental Equipment Type
|
Water Heater |
Building
|
Bathroom Total
|
2 |
|
Bedrooms Above Ground
|
3 |
|
Bedrooms Total
|
3 |
|
Appliances
|
Dryer, Refrigerator, Stove, Washer, Hood Fan, Window Coverings |
|
Basement Development
|
Partially Finished |
|
Basement Type
|
Full (partially Finished) |
|
Constructed Date
|
1895 |
|
Construction Style Attachment
|
Semi-detached |
|
Cooling Type
|
None |
|
Exterior Finish
|
Aluminum Siding |
|
Foundation Type
|
Unknown |
|
Heating Fuel
|
Natural Gas |
|
Heating Type
|
Forced Air |
|
Stories Total
|
3 |
|
Size Interior
|
1117 Sqft |
|
Type
|
House |
|
Utility Water
|
Municipal Water |
Land
|
Acreage
|
No |
|
Land Amenities
|
Playground, Public Transit, Schools, Shopping |
|
Sewer
|
Municipal Sewage System |
|
Size Frontage
|
43 Ft |
|
Size Total Text
|
Under 1/2 Acre |
|
Zoning Description
|
R.1b-10 |
Rooms
| Level |
Type |
Length |
Width |
Dimensions |
|
Second Level |
Primary Bedroom |
|
|
7'9'' x 10'11'' |
|
Second Level |
Bedroom |
|
|
8'6'' x 7'6'' |
|
Second Level |
Bedroom |
|
|
10'11'' x 7'6'' |
|
Second Level |
4pc Bathroom |
|
|
Measurements not available |
|
Third Level |
Loft |
|
|
16'10'' x 9'4'' |
|
Basement |
3pc Bathroom |
|
|
Measurements not available |
|
Main Level |
Sunroom |
|
|
16'2'' x 5'1'' |
|
Main Level |
Living Room |
|
|
10'4'' x 9'10'' |
|
Main Level |
Kitchen |
|
|
11'4'' x 11'4'' |
|
Main Level |
Foyer |
|
|
5'10'' x 9'10'' |
|
Main Level |
Dining Room |
|
|
10'8'' x 11'4'' |
|
Main Level |
Breakfast |
|
|
5'8'' x 11'7'' |
https://www.realtor.ca/real-estate/27117254/194-york-road-guelph









