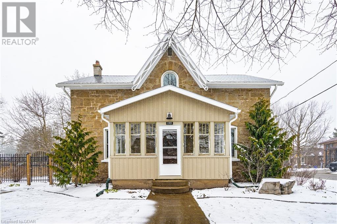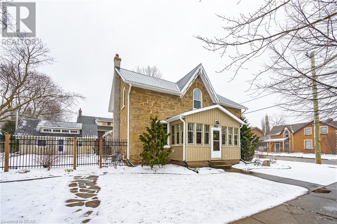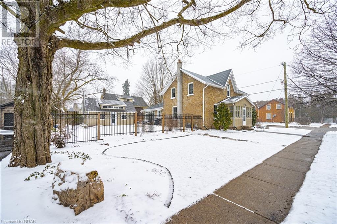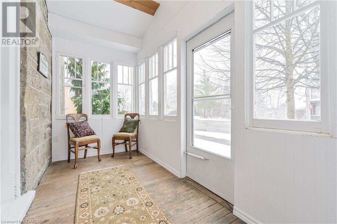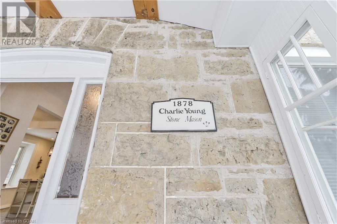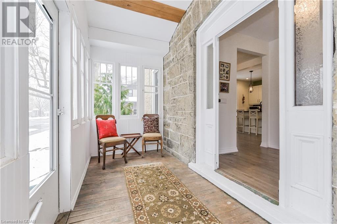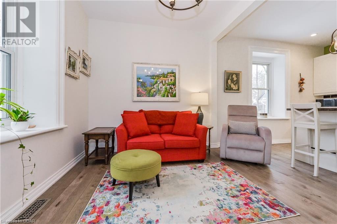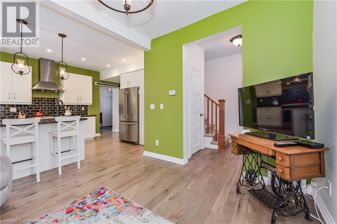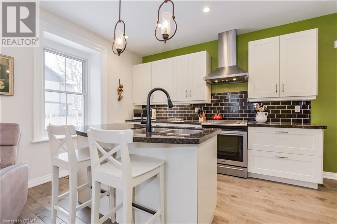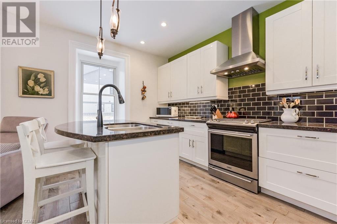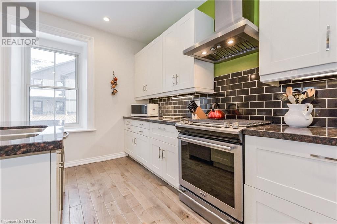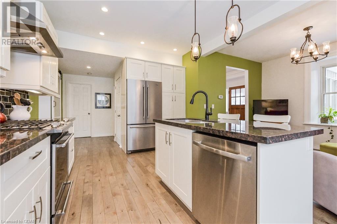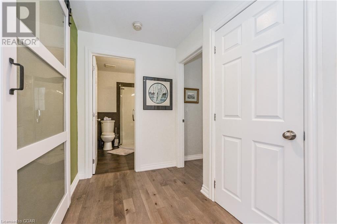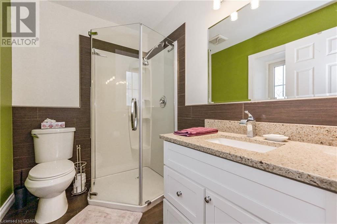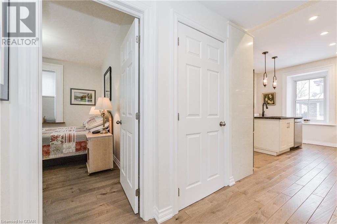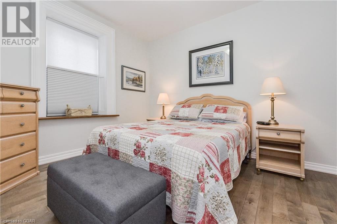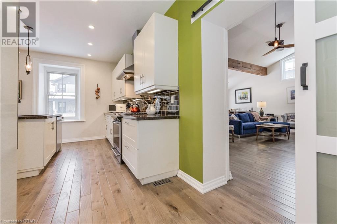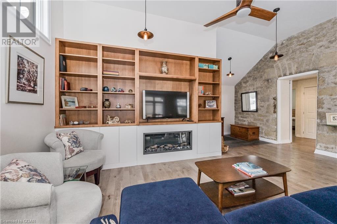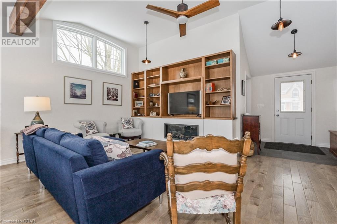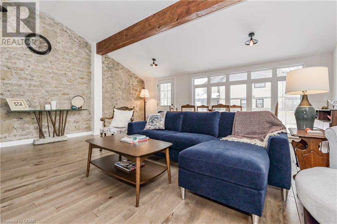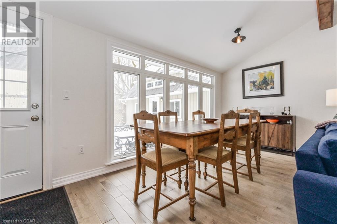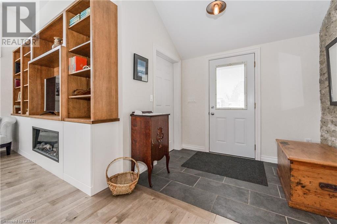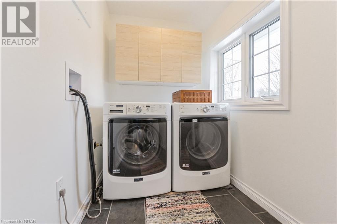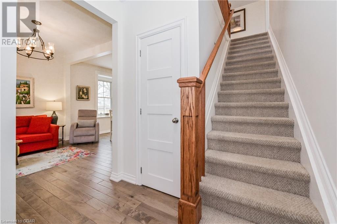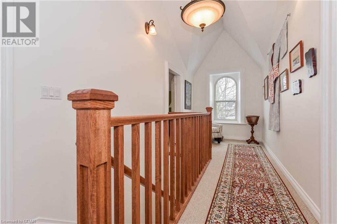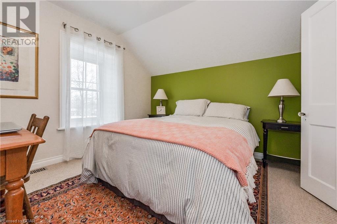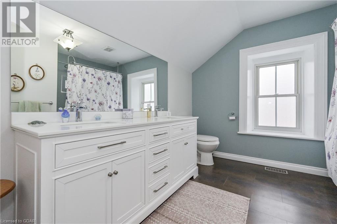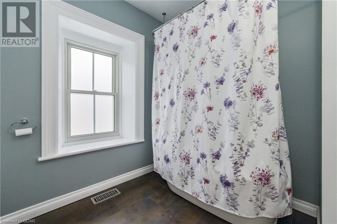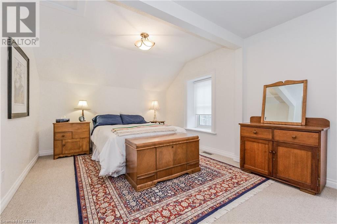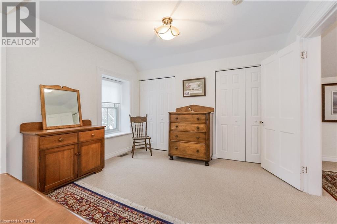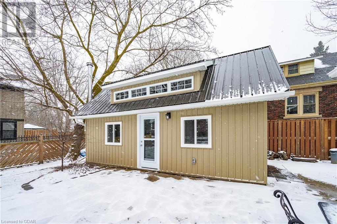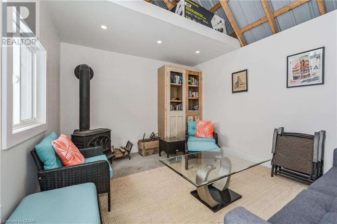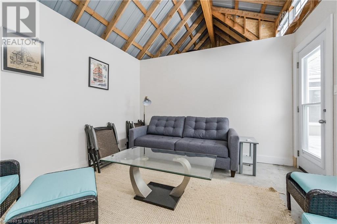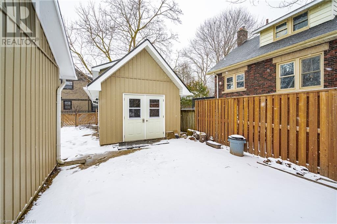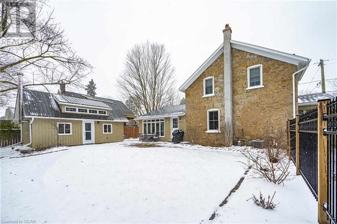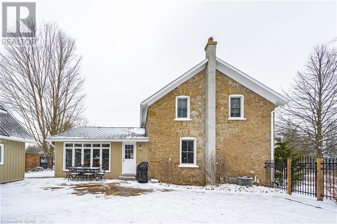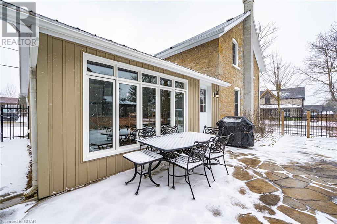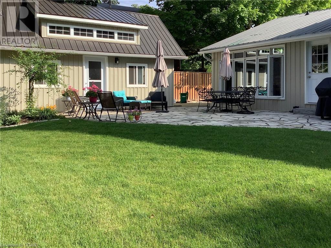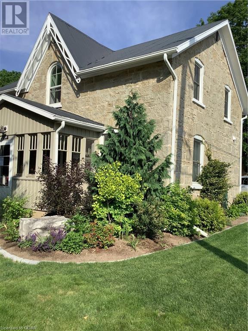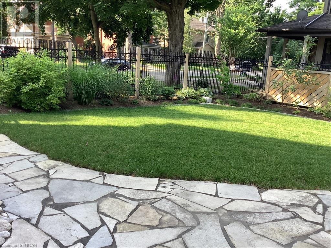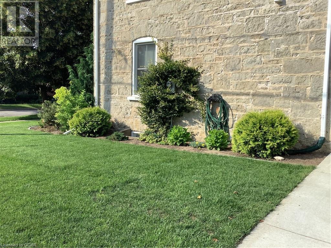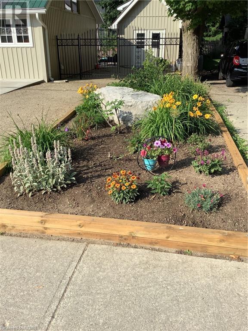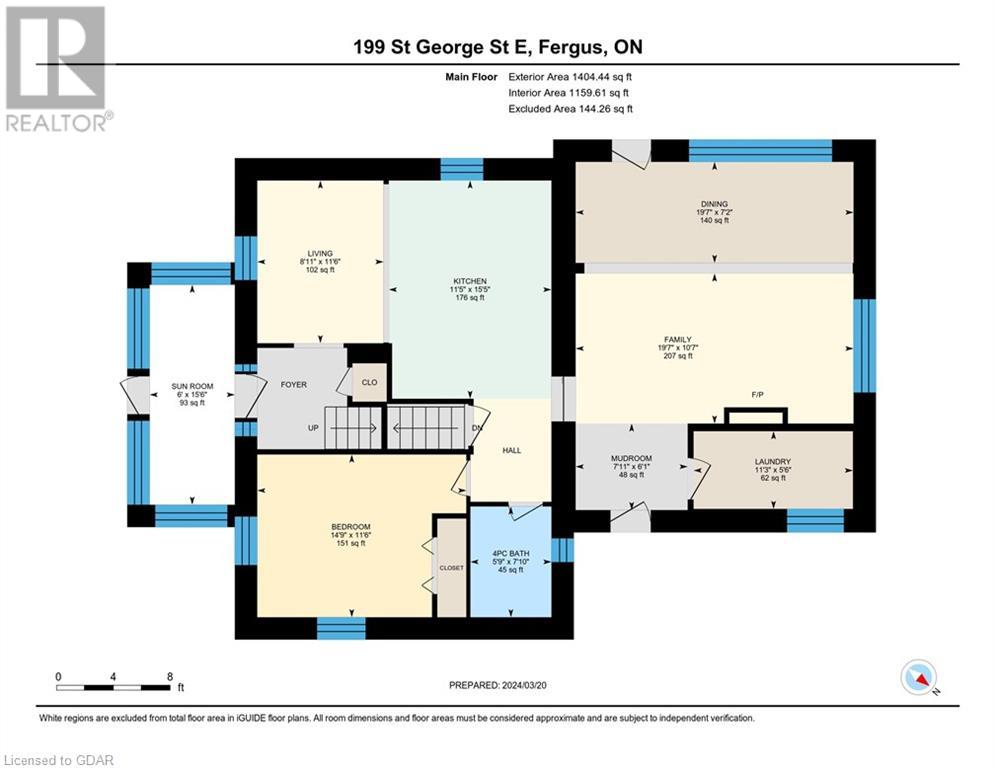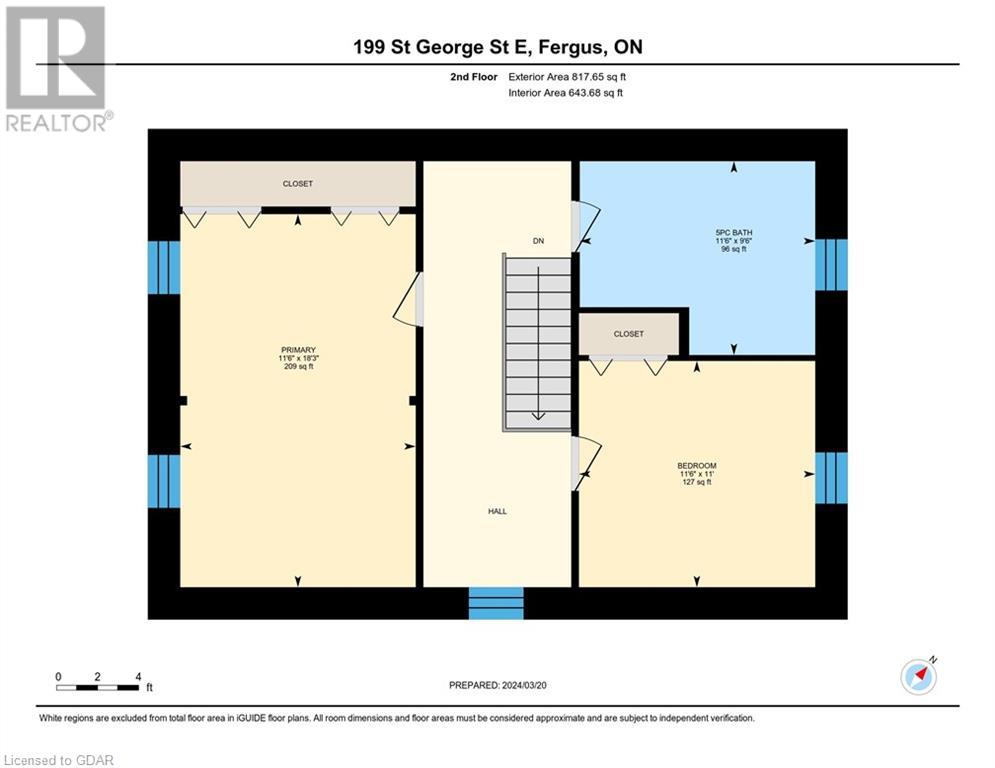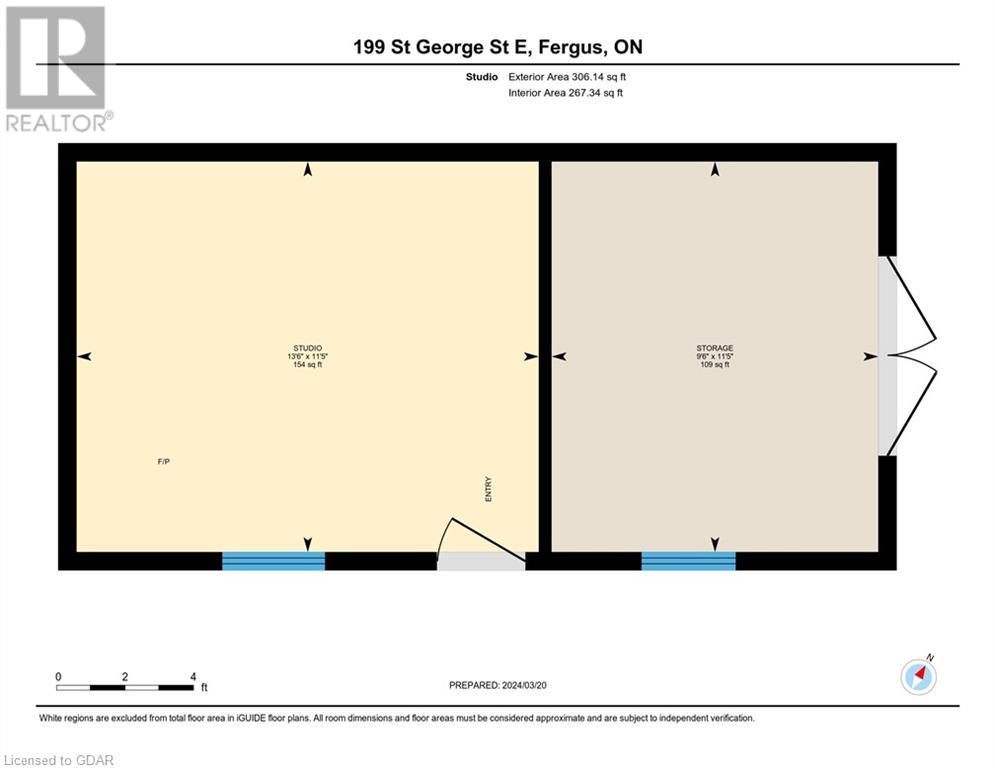3 Bedroom
2 Bathroom
2222.0900
2 Level
Fireplace
Central Air Conditioning
Forced Air
$1,275,000
Welcome to a slice of history nestled within the enchanting town of Fergus, Ontario. Character, charm & pride of ownership resonate throughout this beautifully renovated 1878 century home with the perfect blend of old-world charm and contemporary living! As you step inside the welcoming front porch you will walk through the original hardwood front door to a main floor that boasts authentic locally harvested maple floors, soaring cathedral ceilings and lots of large windows with deep window sills to allow the natural sunlight to stream in. Also, on the main floor is a sizable kitchen with a center island, granite countertops and lots of storage space. You have a main floor bedroom, 3 piece bath and laundry room. The spacious living and dining room exhibit an exposed stone wall, a cozy fireplace and beautiful built in wall unit. Upstairs you will find 2 spacious bedrooms and a 4 piece bath featuring a soaker tub. Step outside to a yard framed with a stunning ornate fence a large stone patio and a beautiful perennial garden. The outdoor studio built in 2018 can be converted into a single garage. In 2023 it was finished as a partial studio/storage shed. It features a cozy wood stove and its versatility invites you to transform it into an office, cozy reading nook, art studio or man cave. There are boundless opportunities for personal expression within this remarkable space. Parking is a breeze with ample space for multiple vehicles. The 2016 renovations include, insulation, drywall, wiring, plumbing, windows, flooring, bathrooms and more. This remarkable property is just a short leisurely stroll from the grand river, schools, parks and the downtown core with plenty of shops and restaurants. Your dream home awaits! Book your showing today before its gone! (id:49454)
Property Details
|
MLS® Number
|
40557237 |
|
Property Type
|
Single Family |
|
Amenities Near By
|
Hospital, Park, Place Of Worship, Playground, Schools, Shopping |
|
Community Features
|
Quiet Area, Community Centre |
|
Equipment Type
|
Water Heater |
|
Features
|
Southern Exposure, Corner Site, Ravine, Crushed Stone Driveway, Sump Pump |
|
Parking Space Total
|
4 |
|
Rental Equipment Type
|
Water Heater |
|
Structure
|
Shed |
Building
|
Bathroom Total
|
2 |
|
Bedrooms Above Ground
|
3 |
|
Bedrooms Total
|
3 |
|
Appliances
|
Dryer, Microwave, Refrigerator, Washer, Gas Stove(s), Hood Fan |
|
Architectural Style
|
2 Level |
|
Basement Development
|
Unfinished |
|
Basement Type
|
Partial (unfinished) |
|
Constructed Date
|
1878 |
|
Construction Style Attachment
|
Detached |
|
Cooling Type
|
Central Air Conditioning |
|
Exterior Finish
|
Stone, Vinyl Siding |
|
Fireplace Fuel
|
Electric |
|
Fireplace Present
|
Yes |
|
Fireplace Total
|
1 |
|
Fireplace Type
|
Other - See Remarks |
|
Foundation Type
|
Poured Concrete |
|
Heating Fuel
|
Natural Gas |
|
Heating Type
|
Forced Air |
|
Stories Total
|
2 |
|
Size Interior
|
2222.0900 |
|
Type
|
House |
|
Utility Water
|
Municipal Water |
Land
|
Acreage
|
No |
|
Fence Type
|
Fence |
|
Land Amenities
|
Hospital, Park, Place Of Worship, Playground, Schools, Shopping |
|
Sewer
|
Municipal Sewage System |
|
Size Depth
|
80 Ft |
|
Size Frontage
|
82 Ft |
|
Size Irregular
|
0.15 |
|
Size Total
|
0.15 Ac|under 1/2 Acre |
|
Size Total Text
|
0.15 Ac|under 1/2 Acre |
|
Zoning Description
|
R2 |
Rooms
| Level |
Type |
Length |
Width |
Dimensions |
|
Second Level |
5pc Bathroom |
|
|
11'6'' x 9'6'' |
|
Second Level |
Bedroom |
|
|
11'6'' x 11'0'' |
|
Second Level |
Primary Bedroom |
|
|
11'6'' x 18'3'' |
|
Main Level |
Porch |
|
|
15'6'' x 6'0'' |
|
Main Level |
Mud Room |
|
|
6'1'' x 7'11'' |
|
Main Level |
Laundry Room |
|
|
5'6'' x 11'3'' |
|
Main Level |
4pc Bathroom |
|
|
7'10'' x 5'9'' |
|
Main Level |
Bedroom |
|
|
11'6'' x 14'9'' |
|
Main Level |
Living Room |
|
|
11'6'' x 8'11'' |
|
Main Level |
Dinette |
|
|
7'2'' x 19'7'' |
|
Main Level |
Kitchen |
|
|
15'5'' x 11'5'' |
|
Main Level |
Family Room |
|
|
10'7'' x 19'7'' |
https://www.realtor.ca/real-estate/26667227/199-st-george-street-e-fergus

