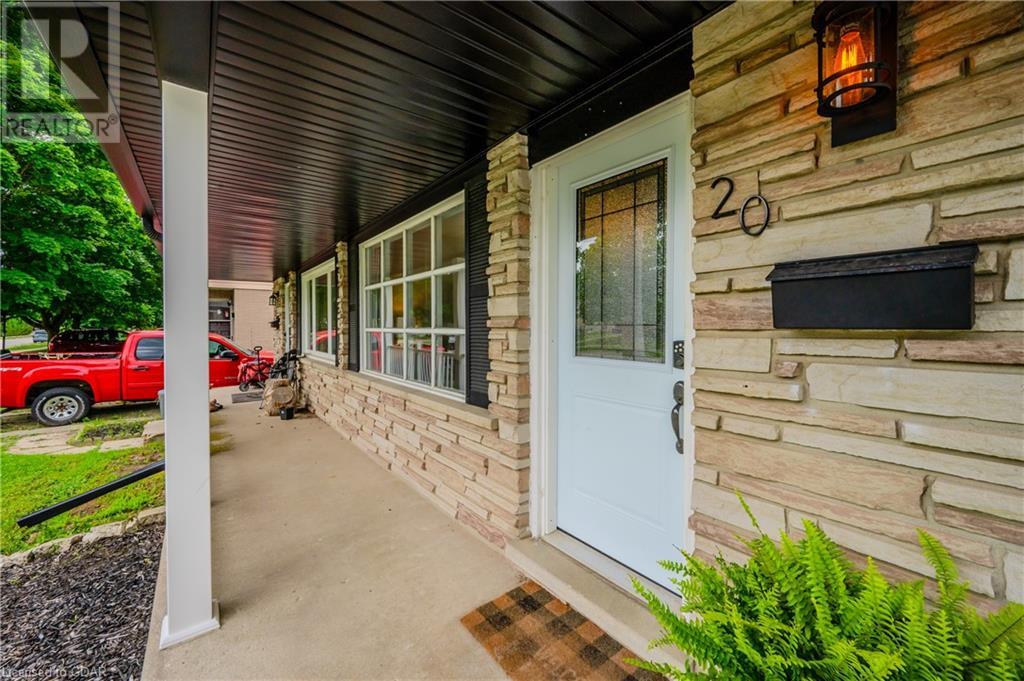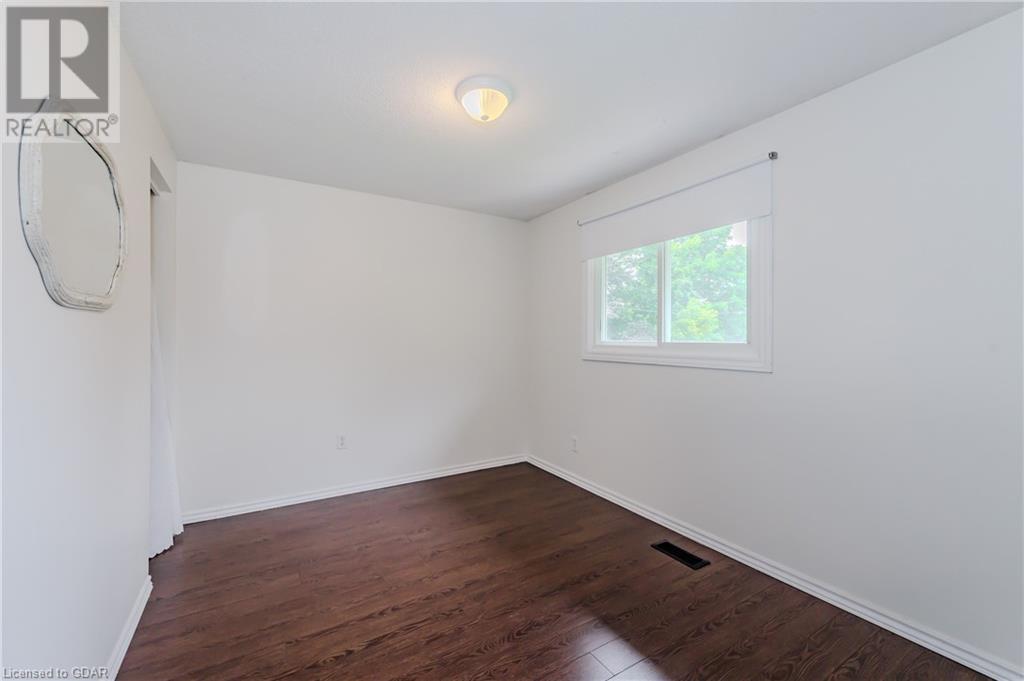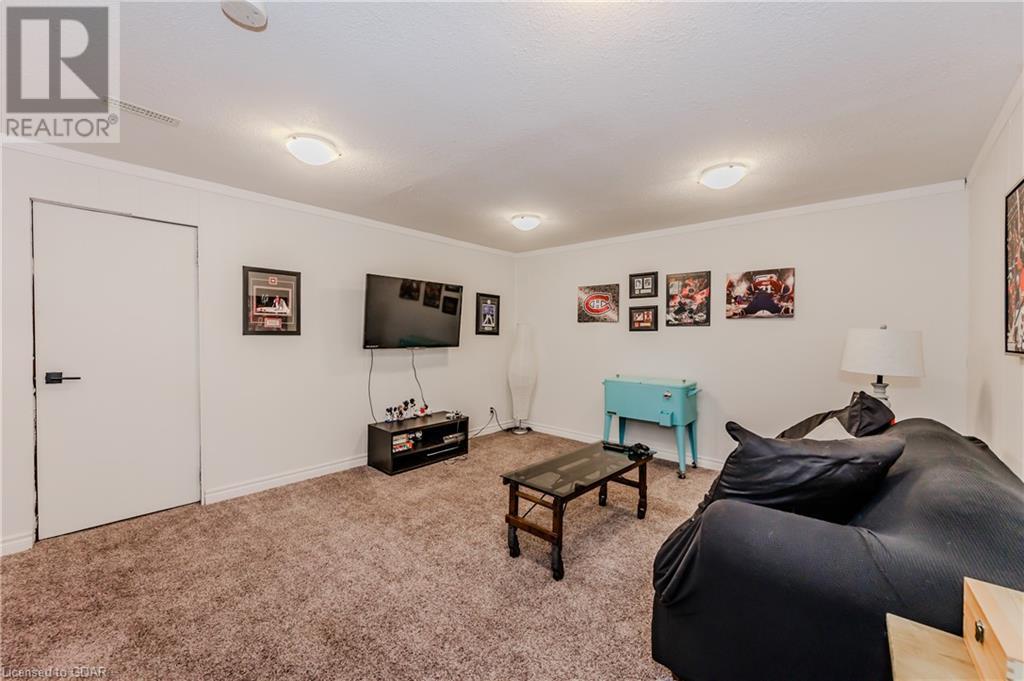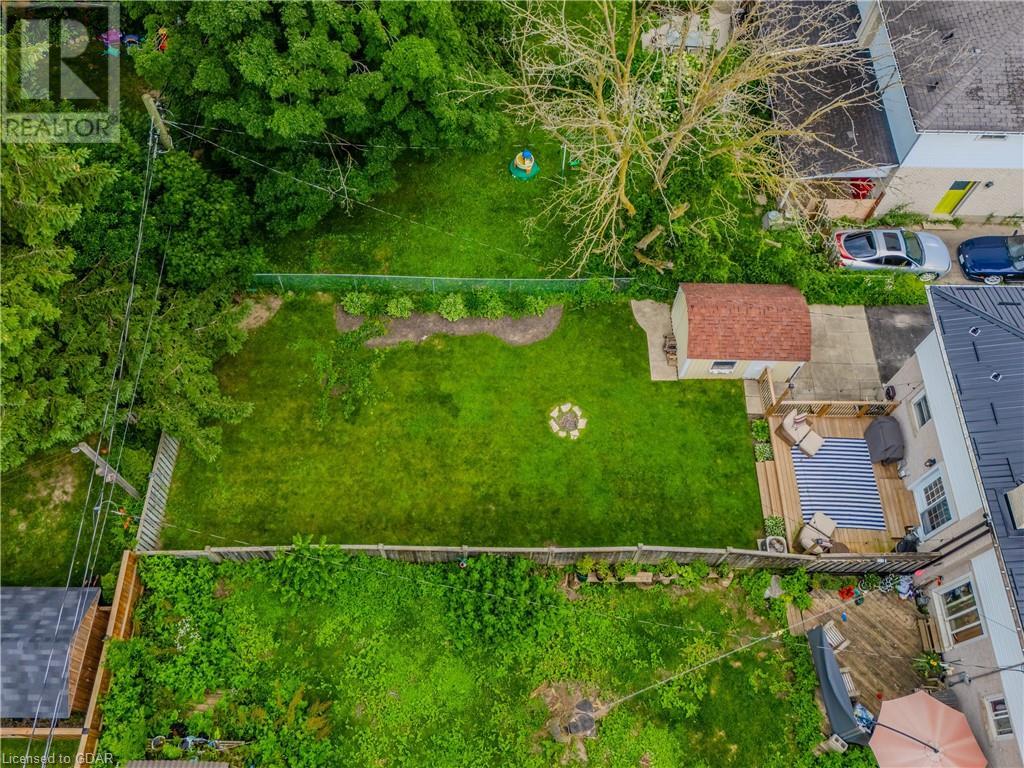3 Bedroom
2 Bathroom
1550 sqft
2 Level
Central Air Conditioning
Forced Air
Landscaped
$639,900
Located in the beautiful community of Elmira is this amazing opportunity to get into the real estate market. 20 Killdeer is a well laid out semi detached home with a welcoming porch, good sized fully fenced yard and a floorplan perfect for many different buyers. Features include newer flooring, a bright eat in kitchen with sliders to a gorgeous new deck. Upstairs are 3 bedrooms including a good-sized primary bedroom and updated 4 pce bathroom. The fully finished basement offers a rec room, laundry and an additional 3 pce bath. The single driveway can fit 3-4 cars, plus there is a convenient shed to hide your outdoor toys. Loaded with recent upgrades like steel roof, eavestrough, facia, front door, deck, water softener, dishwasher, water heater (owned) and more! A great home, with lovely curb appeal and a mature part of Elmira. The location is a huge bonus as well. Elmira offers most of your shopping needs with many markets and amenities near by. But Waterloo and St Jacob’s are just 15 mins away as well as Elora and Fergus. You will fall in love with the community and realize it’s a great place to plant your roots. If you wait, it will be gone! (id:49454)
Property Details
|
MLS® Number
|
40611779 |
|
Property Type
|
Single Family |
|
Amenities Near By
|
Golf Nearby, Park, Place Of Worship, Playground, Public Transit, Schools, Shopping |
|
Communication Type
|
High Speed Internet |
|
Community Features
|
Quiet Area |
|
Equipment Type
|
None |
|
Features
|
Paved Driveway |
|
Parking Space Total
|
3 |
|
Rental Equipment Type
|
None |
|
Structure
|
Shed, Porch |
Building
|
Bathroom Total
|
2 |
|
Bedrooms Above Ground
|
3 |
|
Bedrooms Total
|
3 |
|
Appliances
|
Dishwasher, Dryer, Refrigerator, Stove, Water Softener, Washer, Microwave Built-in, Window Coverings |
|
Architectural Style
|
2 Level |
|
Basement Development
|
Finished |
|
Basement Type
|
Full (finished) |
|
Constructed Date
|
1968 |
|
Construction Style Attachment
|
Semi-detached |
|
Cooling Type
|
Central Air Conditioning |
|
Exterior Finish
|
Brick, Vinyl Siding |
|
Fire Protection
|
Smoke Detectors |
|
Fixture
|
Ceiling Fans |
|
Heating Fuel
|
Natural Gas |
|
Heating Type
|
Forced Air |
|
Stories Total
|
2 |
|
Size Interior
|
1550 Sqft |
|
Type
|
House |
|
Utility Water
|
Municipal Water |
Land
|
Access Type
|
Road Access |
|
Acreage
|
No |
|
Land Amenities
|
Golf Nearby, Park, Place Of Worship, Playground, Public Transit, Schools, Shopping |
|
Landscape Features
|
Landscaped |
|
Sewer
|
Municipal Sewage System |
|
Size Depth
|
137 Ft |
|
Size Frontage
|
31 Ft |
|
Size Total Text
|
Under 1/2 Acre |
|
Zoning Description
|
R5 |
Rooms
| Level |
Type |
Length |
Width |
Dimensions |
|
Second Level |
4pc Bathroom |
|
|
4'11'' x 6'10'' |
|
Second Level |
Bedroom |
|
|
10'11'' x 8'11'' |
|
Second Level |
Bedroom |
|
|
8'8'' x 10'8'' |
|
Second Level |
Primary Bedroom |
|
|
14'4'' x 10'8'' |
|
Basement |
Recreation Room |
|
|
12'11'' x 17'5'' |
|
Basement |
3pc Bathroom |
|
|
Measurements not available |
|
Basement |
Utility Room |
|
|
11'6'' x 14'3'' |
|
Basement |
Storage |
|
|
Measurements not available |
|
Main Level |
Dining Room |
|
|
10'7'' x 8'2'' |
|
Main Level |
Living Room |
|
|
13'7'' x 14'6'' |
|
Main Level |
Kitchen |
|
|
10'8'' x 9'4'' |
Utilities
|
Cable
|
Available |
|
Electricity
|
Available |
|
Natural Gas
|
Available |
|
Telephone
|
Available |
https://www.realtor.ca/real-estate/27097320/20-killdeer-road-elmira













































