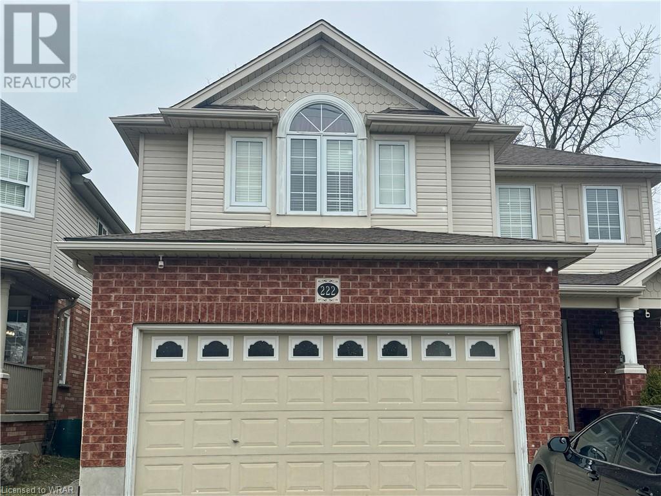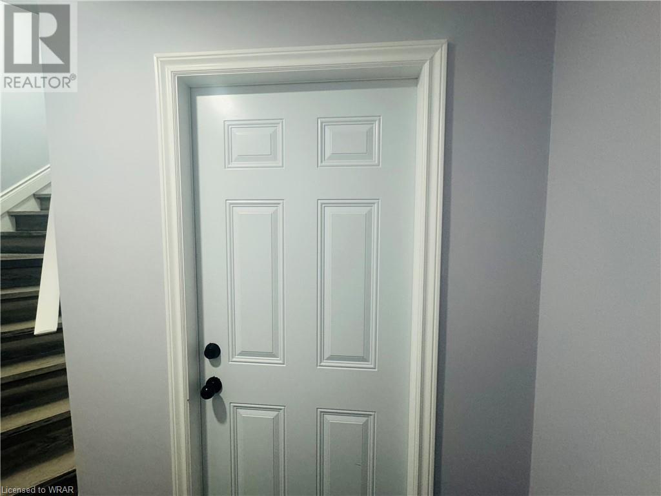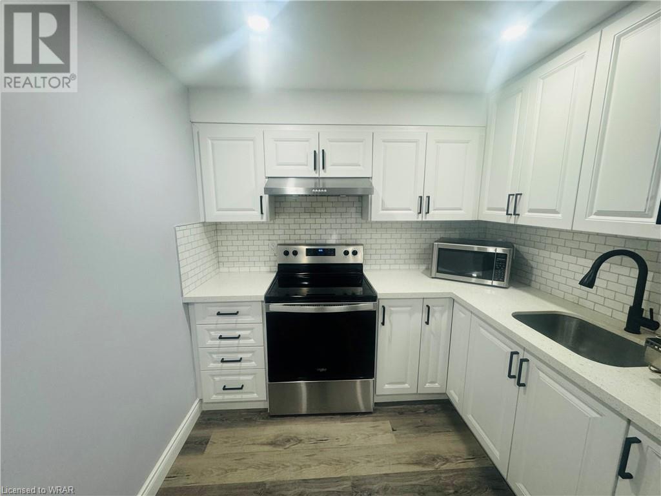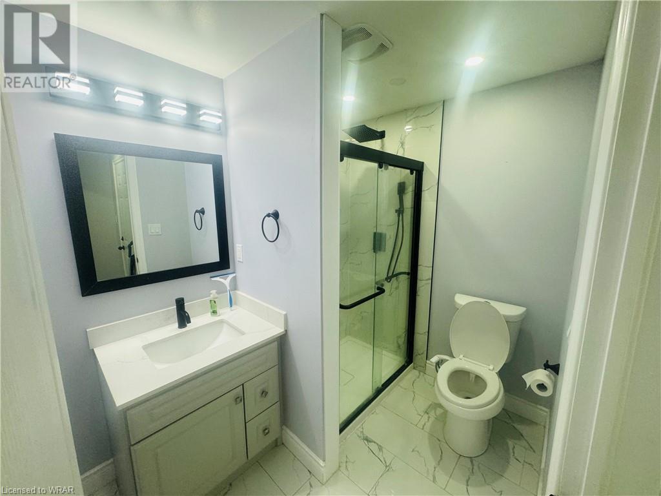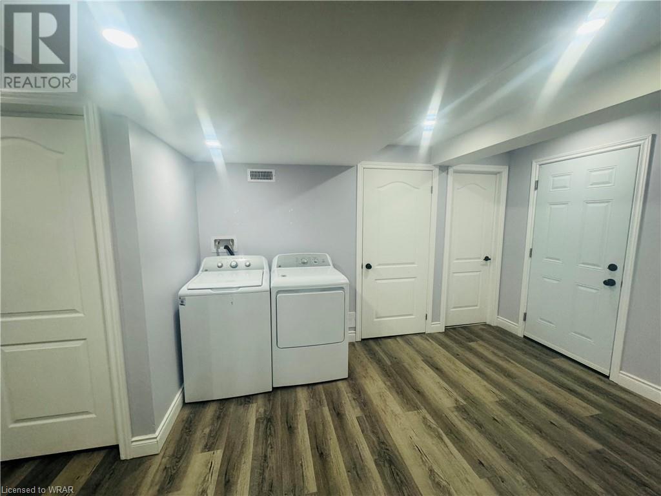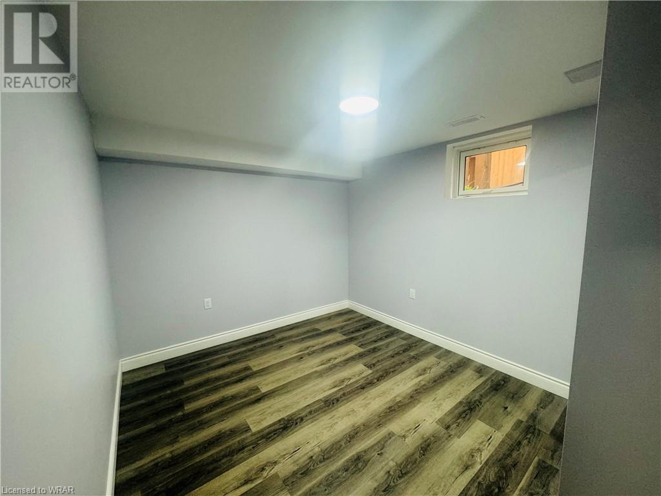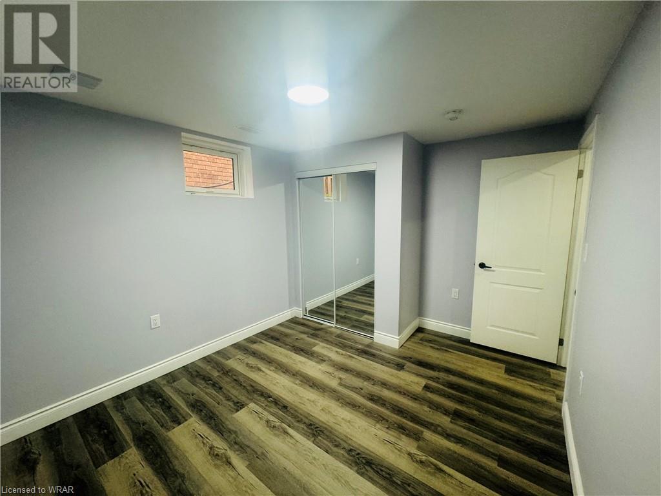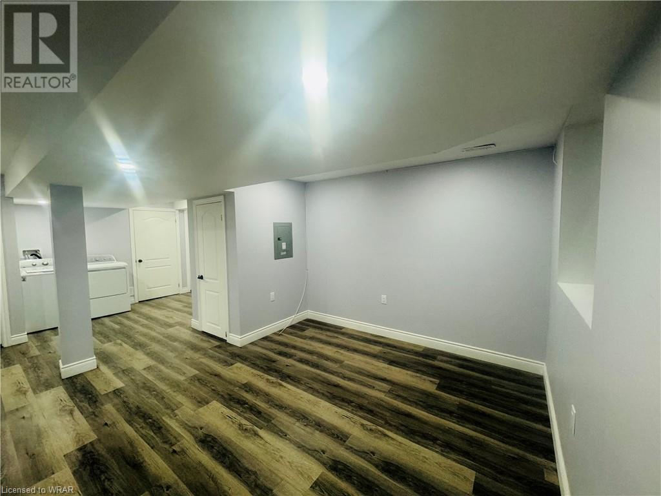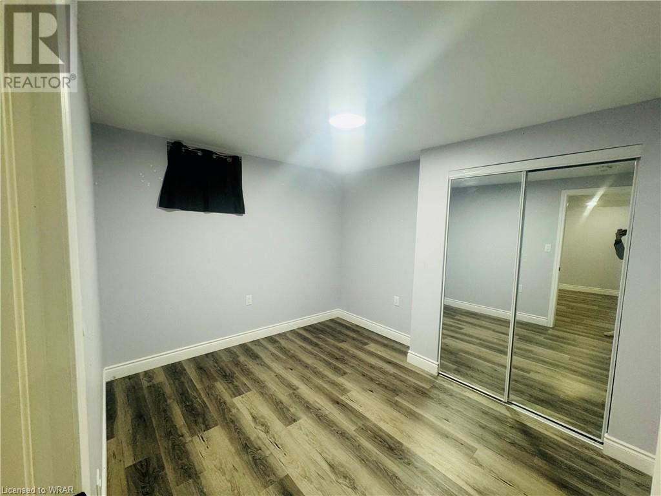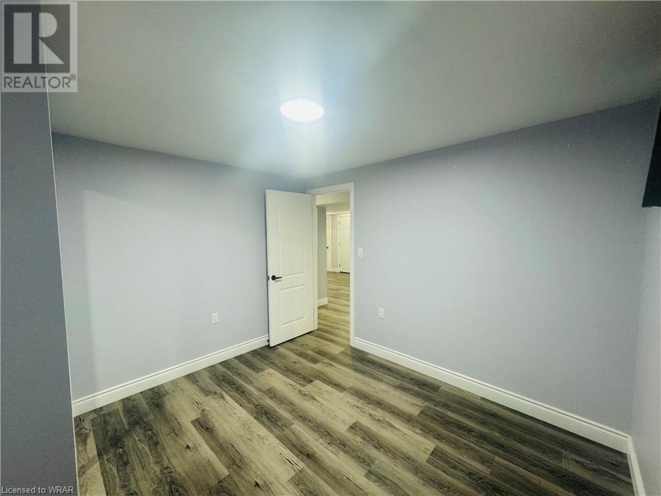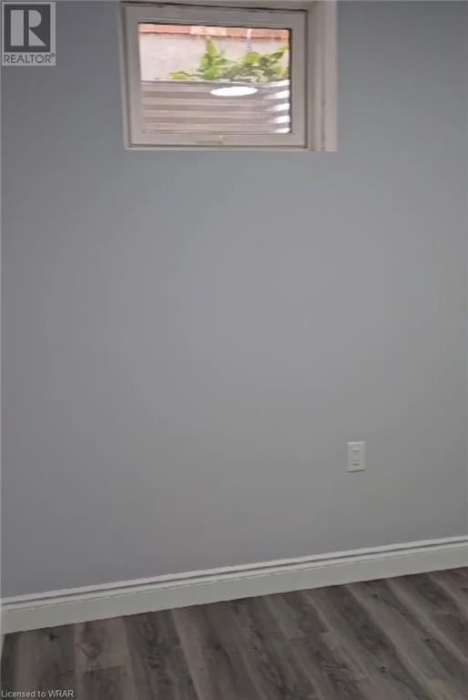2 Bedroom
1 Bathroom
796
Central Air Conditioning
Forced Air
$2,000 Monthly
Step into this inviting abode featuring two generously sized bedrooms and a well-appointed full bathroom, offering ample comfort and space. The eat-in kitchen impresses with its abundance of cupboard space and modern stainless steel appliances, including a fridge, stove, microwave, and convenient in-unit laundry facilities. Natural light floods the interiors through large windows, creating a warm and inviting atmosphere. Located within close proximity to golf courses, greenbelt areas, libraries, major highways, places of worship, public transit, and reputable schools, this residence offers unparalleled convenience and accessibility. Tenants will enjoy the convenience of one designated parking spot, with shared responsibility for snow removal. Utilities are shared, with the tenant responsible for 50 percent of the costs and unit is available from May 15th. Please note, smoking and pets are not permitted, ensuring a clean and peaceful environment for all residents to enjoy. (id:49454)
Property Details
|
MLS® Number
|
40555785 |
|
Property Type
|
Single Family |
|
Amenities Near By
|
Golf Nearby, Place Of Worship, Public Transit, Schools |
|
Community Features
|
Quiet Area |
|
Equipment Type
|
Water Heater |
|
Features
|
Conservation/green Belt |
|
Parking Space Total
|
1 |
|
Rental Equipment Type
|
Water Heater |
Building
|
Bathroom Total
|
1 |
|
Bedrooms Below Ground
|
2 |
|
Bedrooms Total
|
2 |
|
Appliances
|
Dryer, Microwave, Refrigerator, Stove, Washer |
|
Basement Development
|
Finished |
|
Basement Type
|
Full (finished) |
|
Constructed Date
|
2002 |
|
Construction Style Attachment
|
Detached |
|
Cooling Type
|
Central Air Conditioning |
|
Exterior Finish
|
Brick, Vinyl Siding |
|
Foundation Type
|
Poured Concrete |
|
Heating Type
|
Forced Air |
|
Stories Total
|
1 |
|
Size Interior
|
796 |
|
Type
|
House |
|
Utility Water
|
Municipal Water |
Land
|
Access Type
|
Highway Nearby |
|
Acreage
|
No |
|
Land Amenities
|
Golf Nearby, Place Of Worship, Public Transit, Schools |
|
Sewer
|
Municipal Sewage System |
|
Size Depth
|
139 Ft |
|
Size Frontage
|
40 Ft |
|
Size Total Text
|
Under 1/2 Acre |
|
Zoning Description
|
R4 |
Rooms
| Level |
Type |
Length |
Width |
Dimensions |
|
Basement |
Living Room/dining Room |
|
|
12'0'' x 11'0'' |
|
Basement |
Bedroom |
|
|
9'10'' x 10'11'' |
|
Basement |
Primary Bedroom |
|
|
12'4'' x 9'9'' |
|
Basement |
Kitchen |
|
|
13'11'' x 7'10'' |
|
Basement |
Laundry Room |
|
|
Measurements not available |
|
Basement |
3pc Bathroom |
|
|
Measurements not available |
https://www.realtor.ca/real-estate/26645709/222-doon-mills-drive-unit-lower-kitchener

