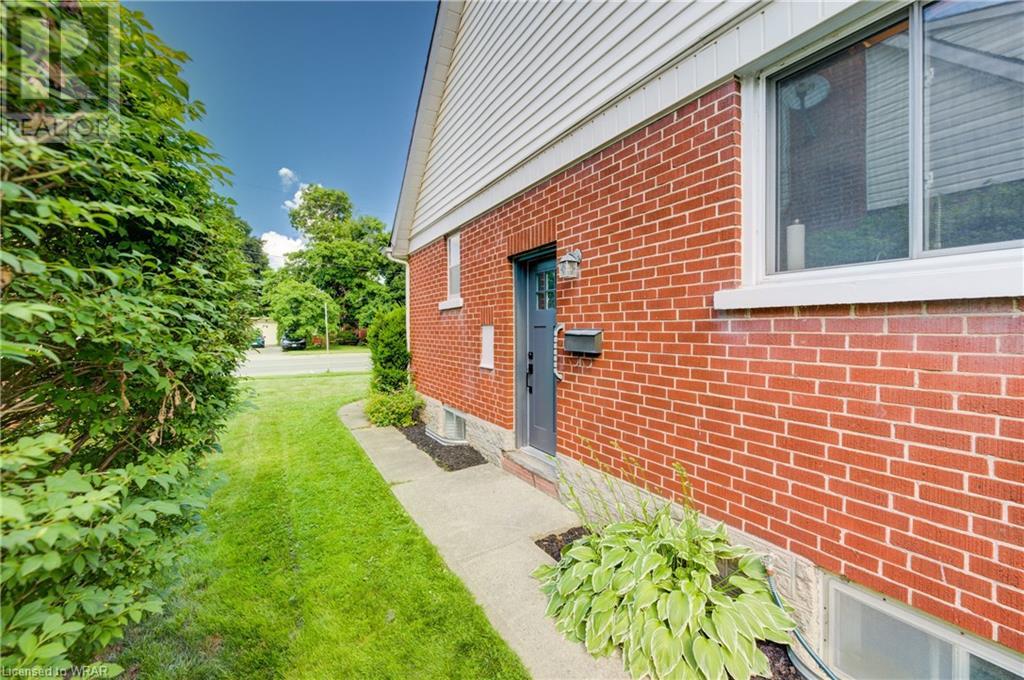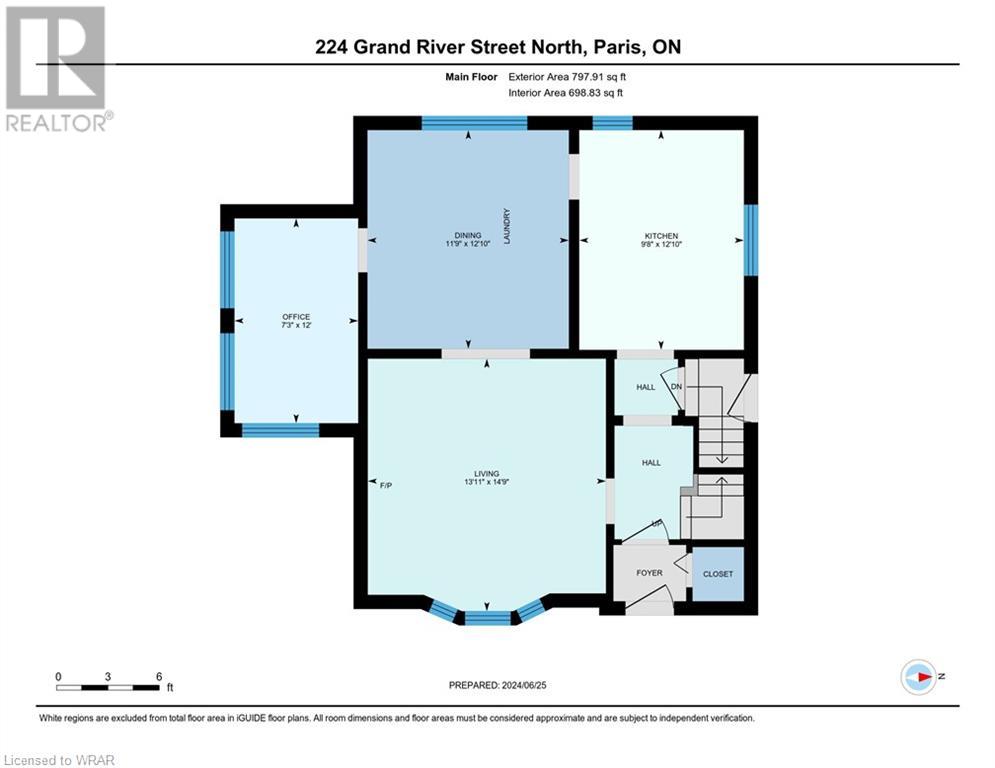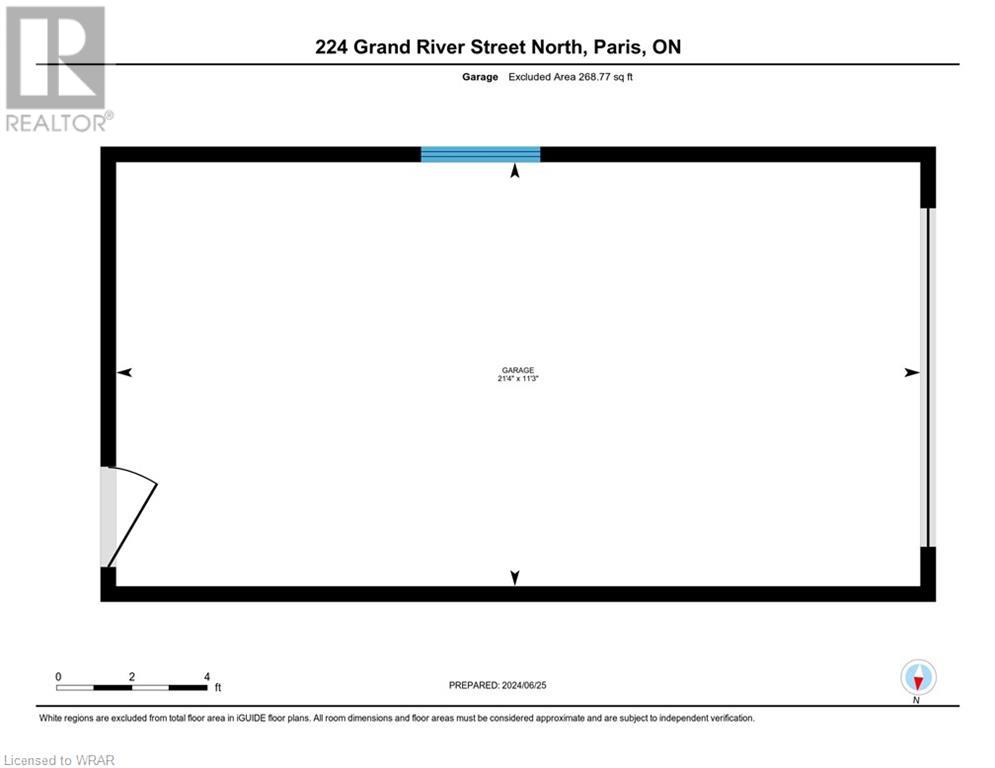3 Bedroom
1 Bathroom
1468.2 sqft
2 Level
Fireplace
Central Air Conditioning
Forced Air
$579,000
Welcome to 224 Grand River St in the quaint town of Paris. This charming 3 bedroom, 1 bath home with a detached garage is waiting for its new owners! It has a warm, inviting feel and has been well maintained with numerous updates including a kitchen reno in 2015, bathroom reno in 2021, new front door 2021, roof, furnace, air conditioner and ductwork in 2015, gas fireplace 2020, concrete dbl wide driveway 2023 and the windows have been replaced over the last few years as well. The kitchen offers an abundance of cabinetry and stainless steel appliances. The living room is a great space to cozy up in front of the gas fireplace and the dining area leads into a space which can be used as an office or toy room. Upstairs you'll find 3 bedrooms and a beautifully updated bathroom. This is a great opportunity for first time home buyers or down sizers and is move in ready! This lovely home is centrally located, within walking distance to schools, shopping and great restaurants. Don't miss this opportunity to live in the family friendly community of Paris, located minutes to the 401 and 403. (id:49454)
Property Details
|
MLS® Number
|
40611468 |
|
Property Type
|
Single Family |
|
Amenities Near By
|
Hospital, Park, Place Of Worship, Playground, Schools, Shopping |
|
Equipment Type
|
Rental Water Softener, Water Heater |
|
Features
|
Conservation/green Belt |
|
Parking Space Total
|
3 |
|
Rental Equipment Type
|
Rental Water Softener, Water Heater |
Building
|
Bathroom Total
|
1 |
|
Bedrooms Above Ground
|
3 |
|
Bedrooms Total
|
3 |
|
Appliances
|
Dishwasher, Refrigerator, Stove |
|
Architectural Style
|
2 Level |
|
Basement Development
|
Unfinished |
|
Basement Type
|
Full (unfinished) |
|
Construction Style Attachment
|
Detached |
|
Cooling Type
|
Central Air Conditioning |
|
Exterior Finish
|
Aluminum Siding, Brick, Vinyl Siding |
|
Fireplace Present
|
Yes |
|
Fireplace Total
|
1 |
|
Foundation Type
|
Poured Concrete |
|
Heating Fuel
|
Natural Gas |
|
Heating Type
|
Forced Air |
|
Stories Total
|
2 |
|
Size Interior
|
1468.2 Sqft |
|
Type
|
House |
|
Utility Water
|
Municipal Water |
Parking
Land
|
Access Type
|
Highway Access |
|
Acreage
|
No |
|
Land Amenities
|
Hospital, Park, Place Of Worship, Playground, Schools, Shopping |
|
Sewer
|
Municipal Sewage System |
|
Size Frontage
|
47 Ft |
|
Size Total Text
|
Under 1/2 Acre |
|
Zoning Description
|
R2 |
Rooms
| Level |
Type |
Length |
Width |
Dimensions |
|
Second Level |
Bedroom |
|
|
7'9'' x 10'9'' |
|
Second Level |
Bedroom |
|
|
9'5'' x 10'10'' |
|
Second Level |
Primary Bedroom |
|
|
9'8'' x 14'3'' |
|
Second Level |
4pc Bathroom |
|
|
Measurements not available |
|
Basement |
Other |
|
|
28'10'' x 22'10'' |
|
Basement |
Storage |
|
|
12'0'' x 6'10'' |
|
Main Level |
Office |
|
|
12'0'' x 7'3'' |
|
Main Level |
Living Room |
|
|
14'9'' x 13'11'' |
|
Main Level |
Kitchen |
|
|
12'10'' x 9'8'' |
|
Main Level |
Dining Room |
|
|
12'10'' x 11'9'' |
https://www.realtor.ca/real-estate/27089776/224-grand-river-street-n-paris

































