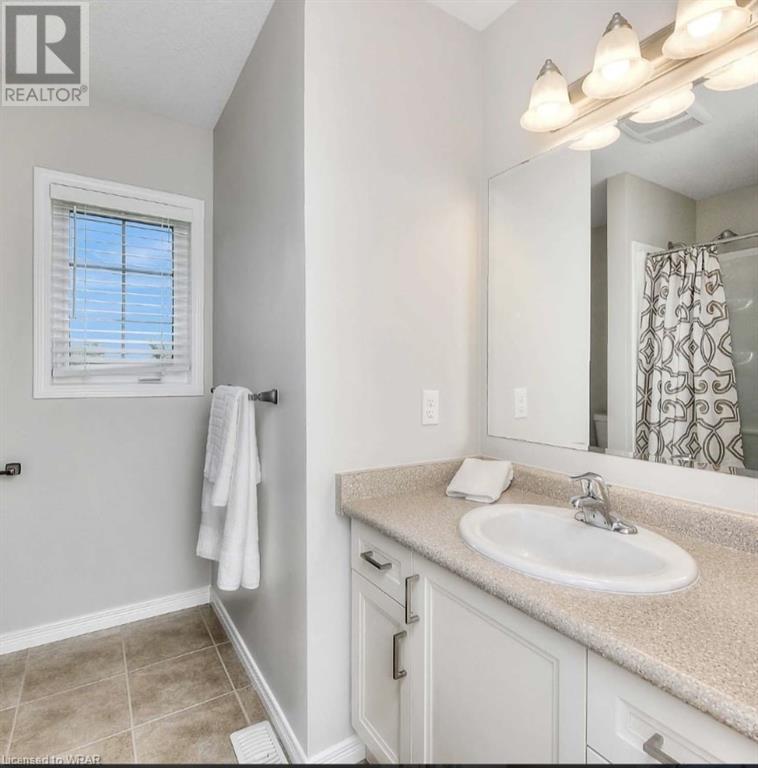3 Bedroom
2 Bathroom
1516 sqft
2 Level
Central Air Conditioning
Forced Air
$2,700 Monthly
Property Management
Charming Townhouse for Rent in Huron. This spacious 3 bedroom, 2 bathroom townhouse offers comfort, convenience, and a fantastic location. The kitchen comes equipped with Fridge/Stove/Dishwasher, an over the range microwave, and a very convenient movable island. The living room is bright with large windows, and features a walkout to a large deck featuring a gazebo. The bedroom are all generous in size, and the large closets offer extra storage. You also receive a dedicated parking spot, and many visitor parking spots are always available. Enjoy the tranquility of the Huron area while having easy access to everyday amenities (groceries, restaurants, etc.), great schools, and only minutes away from the 401. Ideal for families and professionals alike, this townhouse provides a perfect blend of suburban serenity and urban connectivity. (id:49454)
Property Details
|
MLS® Number
|
40614383 |
|
Property Type
|
Single Family |
|
Amenities Near By
|
Park, Place Of Worship, Playground, Public Transit, Schools |
|
Equipment Type
|
Rental Water Softener, Water Heater |
|
Features
|
Southern Exposure, No Pet Home |
|
Parking Space Total
|
1 |
|
Rental Equipment Type
|
Rental Water Softener, Water Heater |
Building
|
Bathroom Total
|
2 |
|
Bedrooms Above Ground
|
3 |
|
Bedrooms Total
|
3 |
|
Appliances
|
Dishwasher, Dryer, Refrigerator, Stove, Washer, Hood Fan, Window Coverings |
|
Architectural Style
|
2 Level |
|
Basement Type
|
None |
|
Construction Style Attachment
|
Attached |
|
Cooling Type
|
Central Air Conditioning |
|
Exterior Finish
|
Brick, Vinyl Siding |
|
Foundation Type
|
Poured Concrete |
|
Half Bath Total
|
1 |
|
Heating Fuel
|
Natural Gas |
|
Heating Type
|
Forced Air |
|
Stories Total
|
2 |
|
Size Interior
|
1516 Sqft |
|
Type
|
Row / Townhouse |
|
Utility Water
|
Municipal Water |
Land
|
Access Type
|
Highway Access |
|
Acreage
|
No |
|
Land Amenities
|
Park, Place Of Worship, Playground, Public Transit, Schools |
|
Sewer
|
Municipal Sewage System |
|
Size Total Text
|
Under 1/2 Acre |
|
Zoning Description
|
R-4 |
Rooms
| Level |
Type |
Length |
Width |
Dimensions |
|
Second Level |
4pc Bathroom |
|
|
Measurements not available |
|
Second Level |
Primary Bedroom |
|
|
12'7'' x 11'8'' |
|
Second Level |
Bedroom |
|
|
14'11'' x 10'10'' |
|
Second Level |
Bedroom |
|
|
7'7'' x 10'11'' |
|
Main Level |
Living Room |
|
|
14'8'' x 11'8'' |
|
Main Level |
Utility Room |
|
|
7'6'' x 8'1'' |
|
Main Level |
2pc Bathroom |
|
|
Measurements not available |
|
Main Level |
Dining Room |
|
|
11'2'' x 8'3'' |
|
Main Level |
Kitchen |
|
|
11'1'' x 12'11'' |
https://www.realtor.ca/real-estate/27113660/224-jessica-crescent-unit-c-kitchener




















