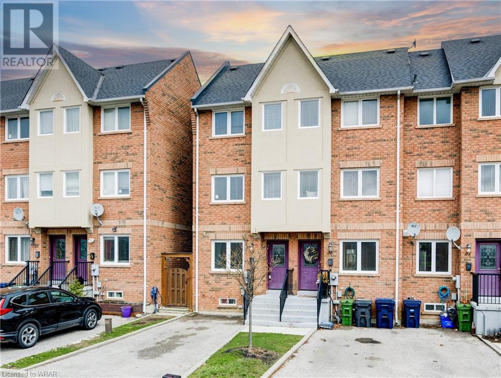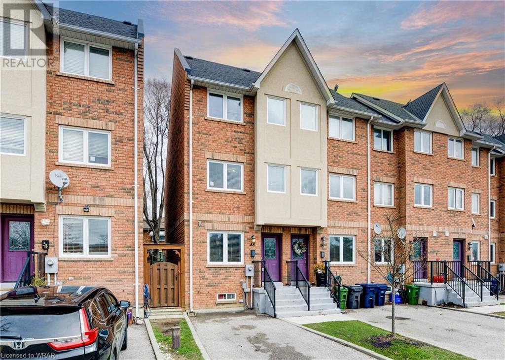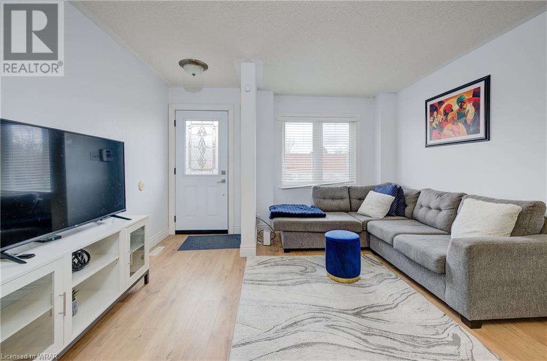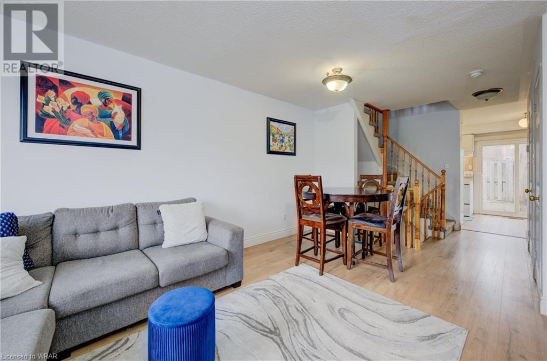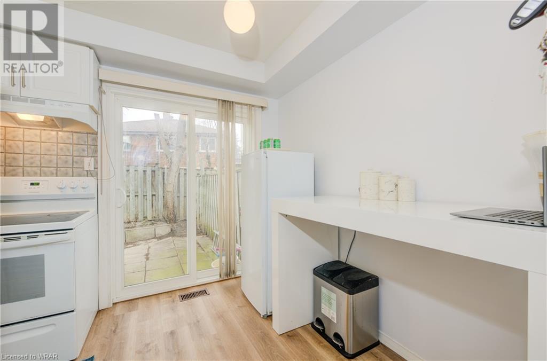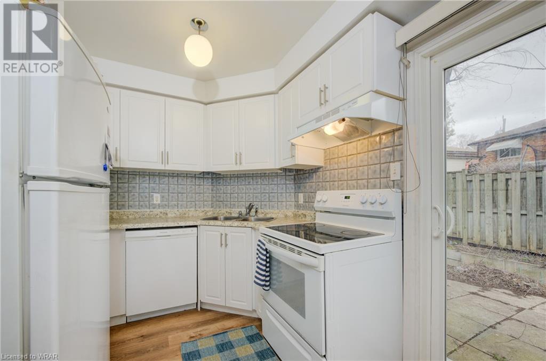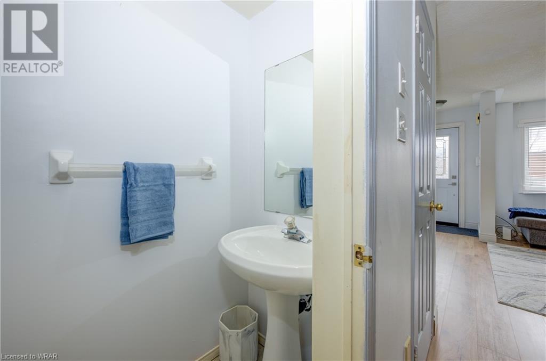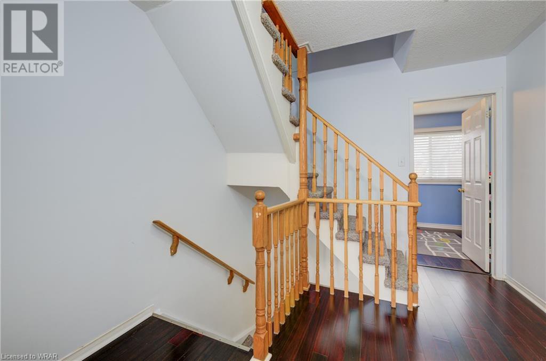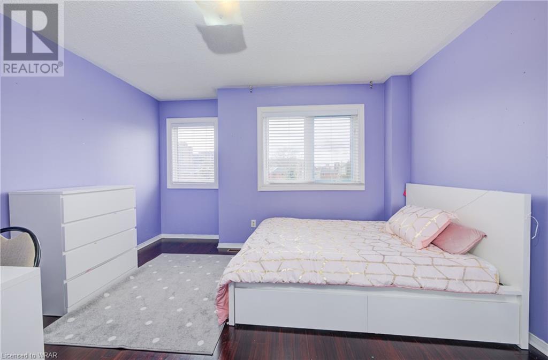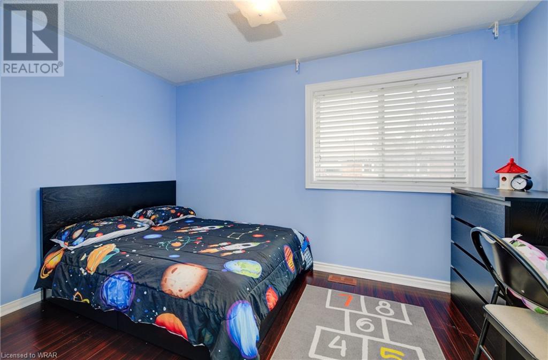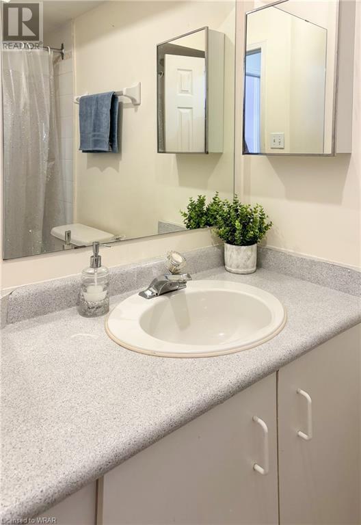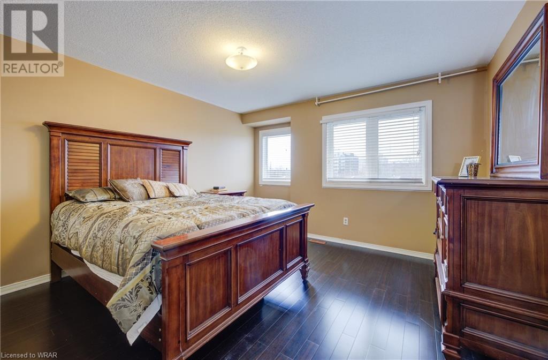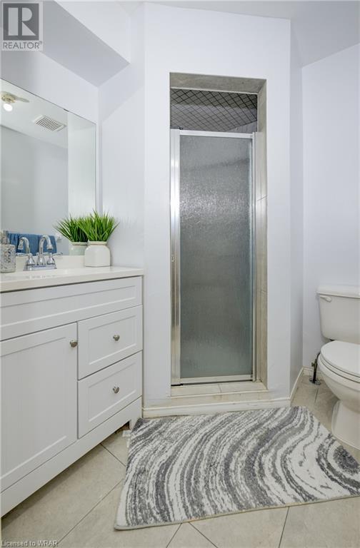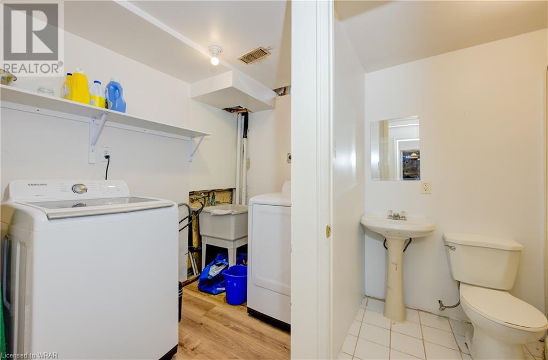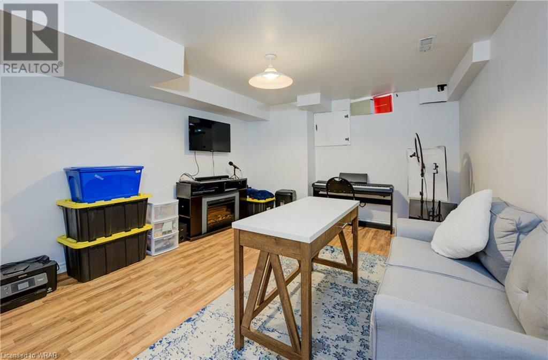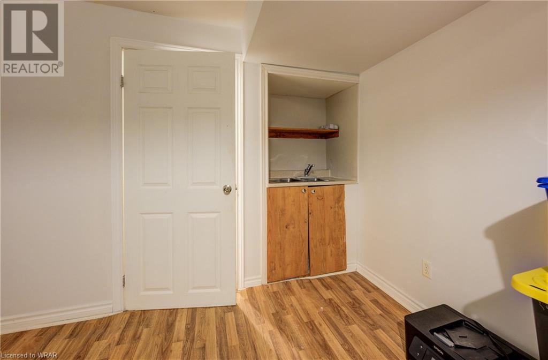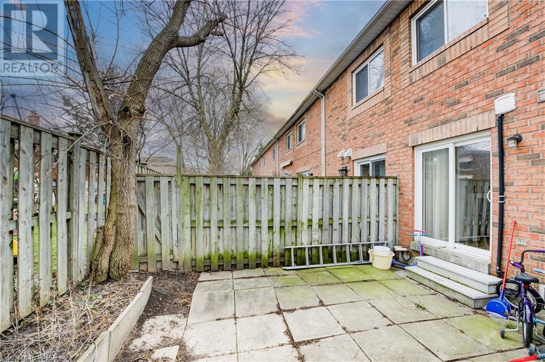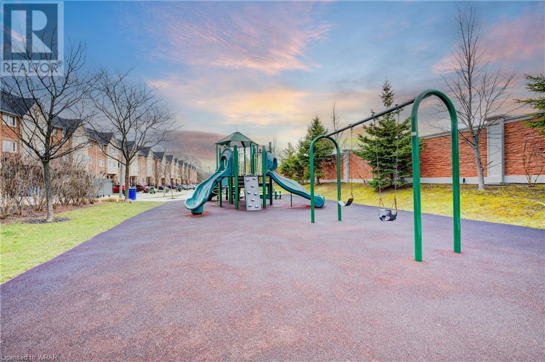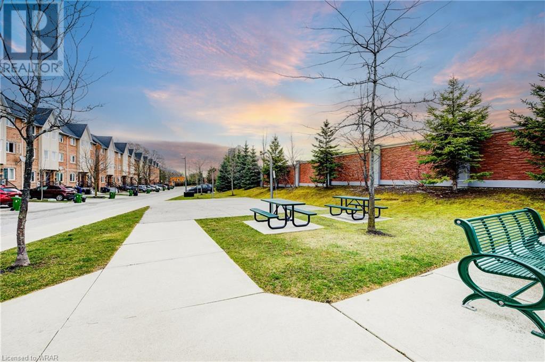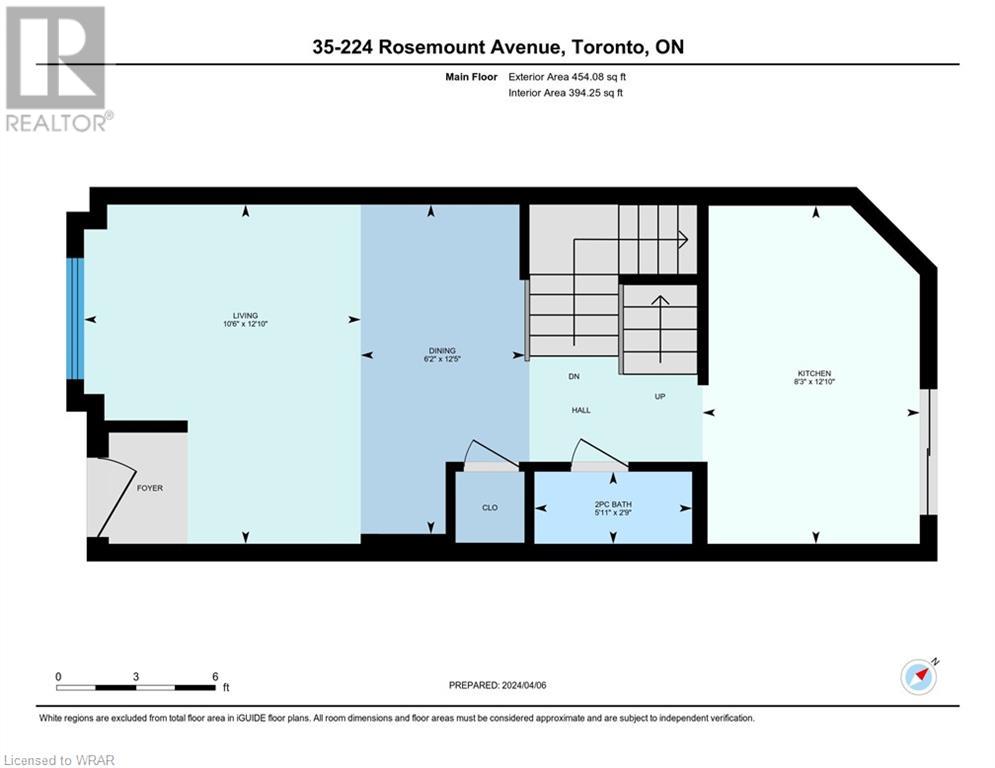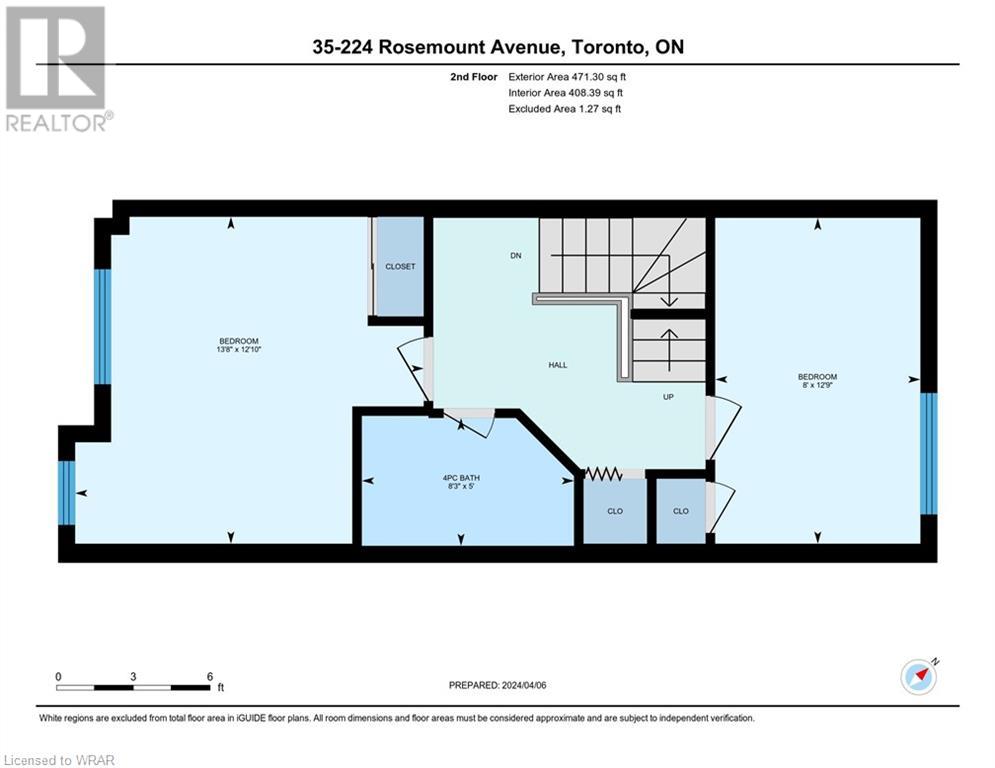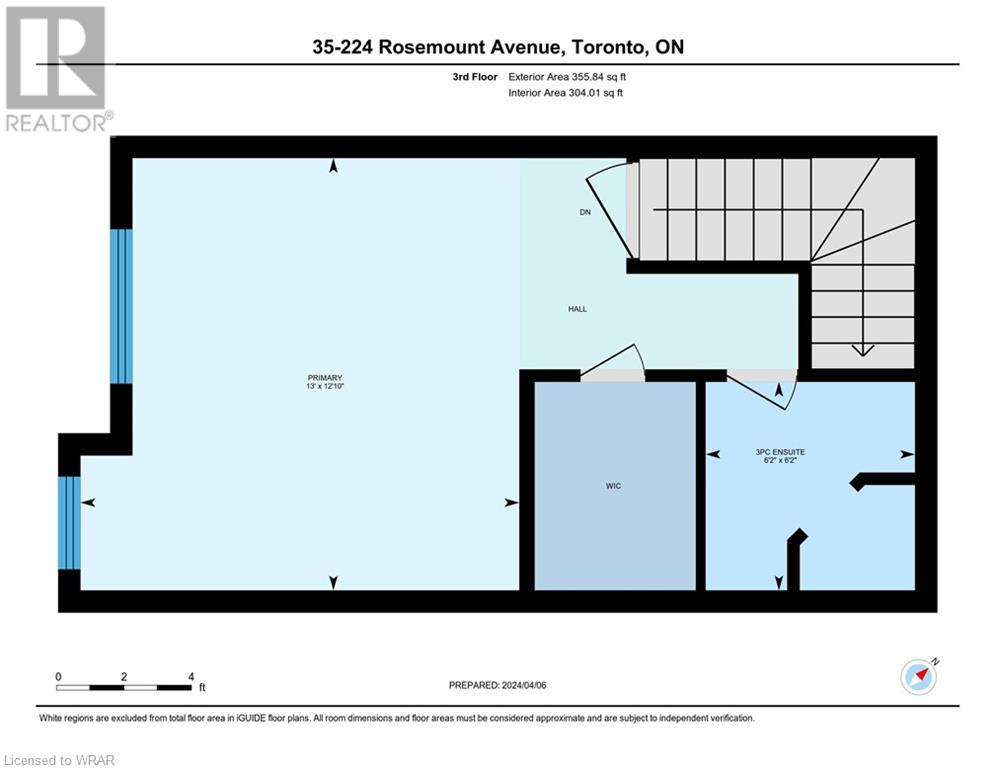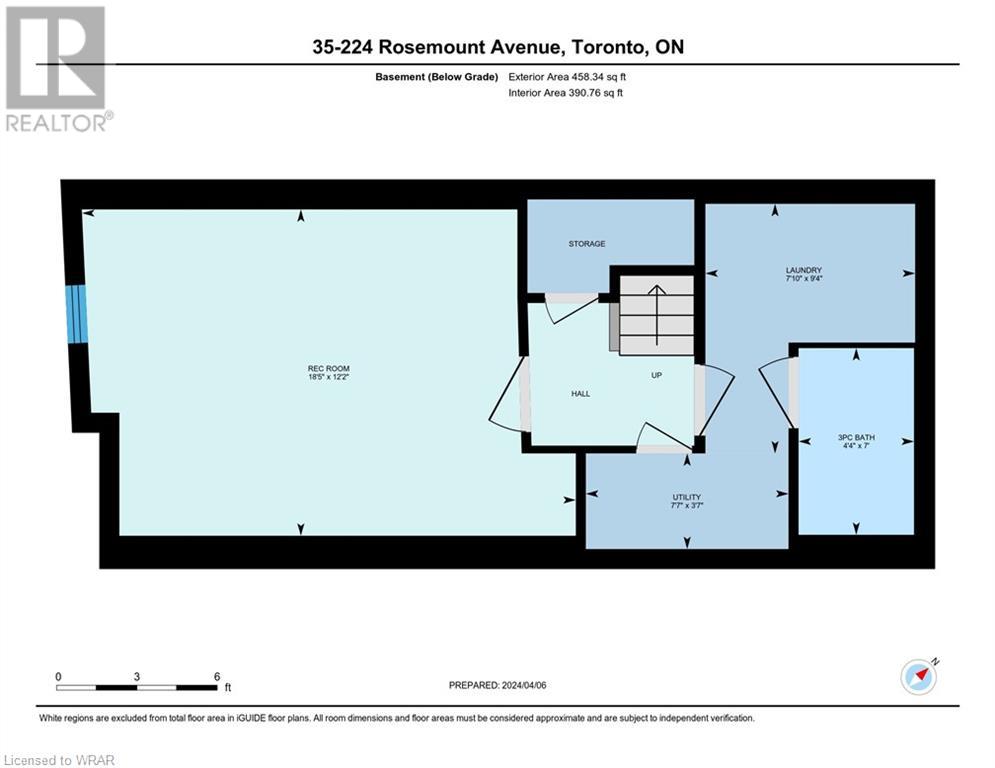3 Bedroom
4 Bathroom
1281
3 Level
Central Air Conditioning
Forced Air
$800,000
Gorgeous end-unit, 3-storey townhouse with 3 bedrooms & 4 baths, in private, quiet and well-kept community. The perfect home for young and growing families. Granite counter tops in kitchen, fresh paint, new flooring, finished basement and tons of storage. Kitchen walks out to private backyard and a playground just beyond your front door. Excellent location for proximity to TTC, Union-Pierson Express, 400 and 401. Just a quick 15 minute drive directly to Toronto Pearson International Airport. Keep the family close, while still having ample living space for everyone to have their own space to enjoy. Have it all, when you live here at Weston Village. Come see for yourself today! (id:49454)
Property Details
|
MLS® Number
|
40573844 |
|
Property Type
|
Single Family |
|
Amenities Near By
|
Place Of Worship, Playground, Public Transit, Schools, Shopping |
|
Parking Space Total
|
1 |
Building
|
Bathroom Total
|
4 |
|
Bedrooms Above Ground
|
3 |
|
Bedrooms Total
|
3 |
|
Appliances
|
Central Vacuum - Roughed In, Dryer, Microwave, Refrigerator, Stove, Washer, Hood Fan |
|
Architectural Style
|
3 Level |
|
Basement Development
|
Finished |
|
Basement Type
|
Full (finished) |
|
Construction Style Attachment
|
Attached |
|
Cooling Type
|
Central Air Conditioning |
|
Exterior Finish
|
Brick, Stucco |
|
Fixture
|
Ceiling Fans |
|
Half Bath Total
|
1 |
|
Heating Fuel
|
Natural Gas |
|
Heating Type
|
Forced Air |
|
Stories Total
|
3 |
|
Size Interior
|
1281 |
|
Type
|
Row / Townhouse |
|
Utility Water
|
Municipal Water |
Land
|
Access Type
|
Highway Access, Highway Nearby |
|
Acreage
|
No |
|
Land Amenities
|
Place Of Worship, Playground, Public Transit, Schools, Shopping |
|
Sewer
|
Municipal Sewage System |
|
Size Total Text
|
Under 1/2 Acre |
|
Zoning Description
|
Ut, Rt 254 |
Rooms
| Level |
Type |
Length |
Width |
Dimensions |
|
Second Level |
Bedroom |
|
|
12'10'' x 13'8'' |
|
Second Level |
Bedroom |
|
|
12'9'' x 8'0'' |
|
Second Level |
4pc Bathroom |
|
|
Measurements not available |
|
Third Level |
Primary Bedroom |
|
|
12'10'' x 13'0'' |
|
Third Level |
Full Bathroom |
|
|
Measurements not available |
|
Basement |
Utility Room |
|
|
3'7'' x 7'7'' |
|
Basement |
Recreation Room |
|
|
12'2'' x 18'5'' |
|
Basement |
Laundry Room |
|
|
9'4'' x 7'10'' |
|
Basement |
3pc Bathroom |
|
|
Measurements not available |
|
Main Level |
Living Room |
|
|
12'10'' x 10'6'' |
|
Main Level |
Kitchen |
|
|
12'10'' x 8'3'' |
|
Main Level |
Dining Room |
|
|
12'5'' x 6'2'' |
|
Main Level |
2pc Bathroom |
|
|
Measurements not available |
https://www.realtor.ca/real-estate/26770284/224-rosemount-avenue-unit-35-york

