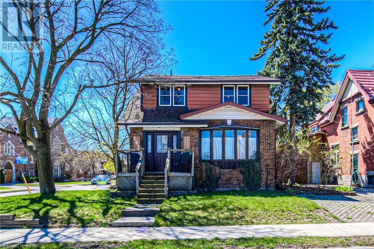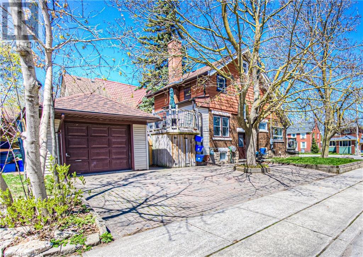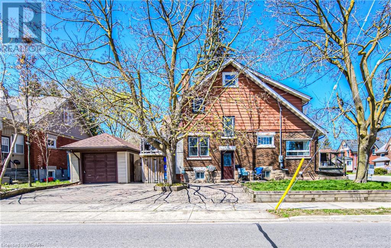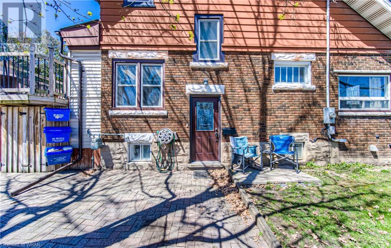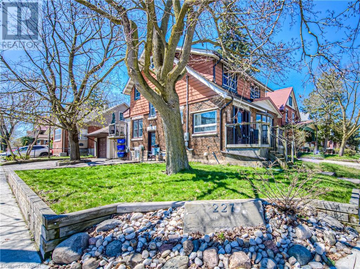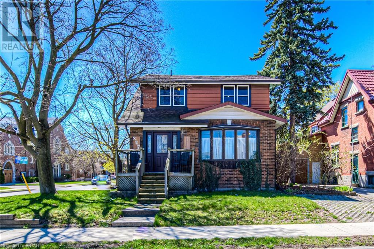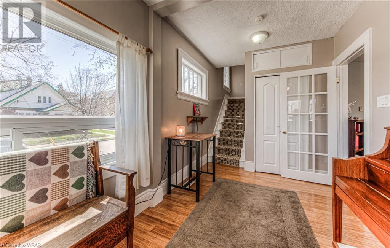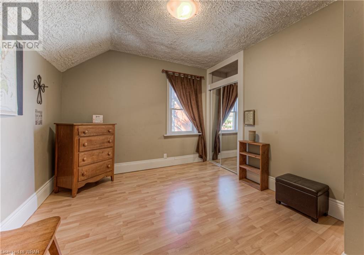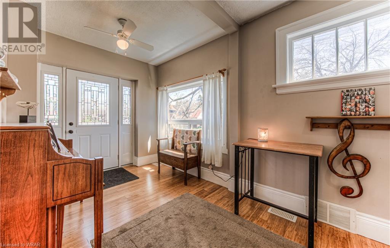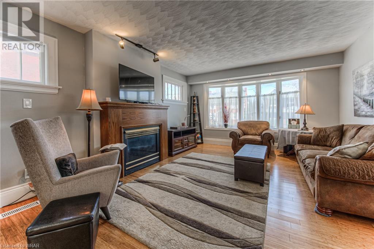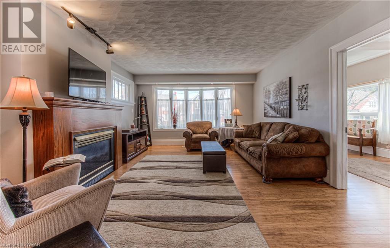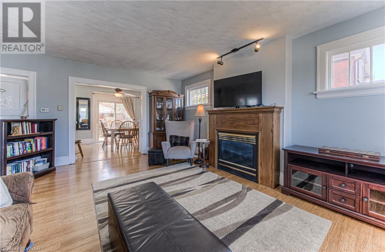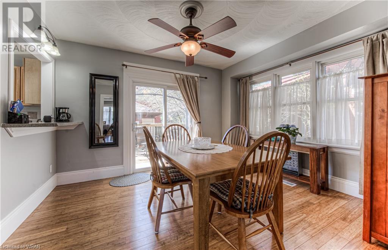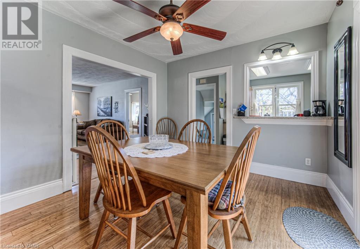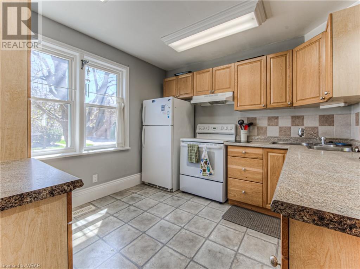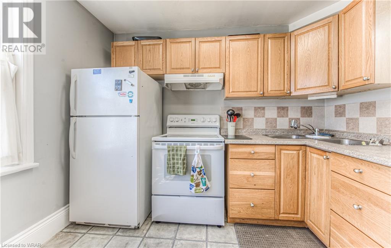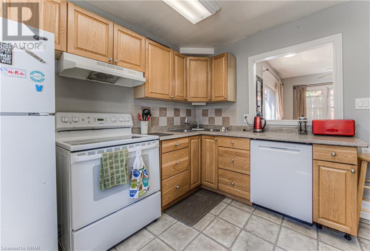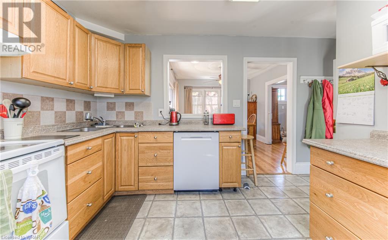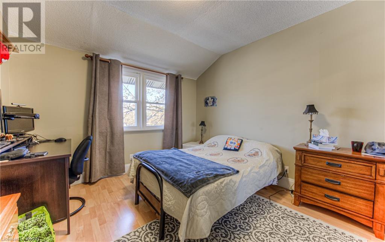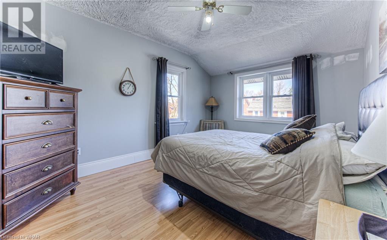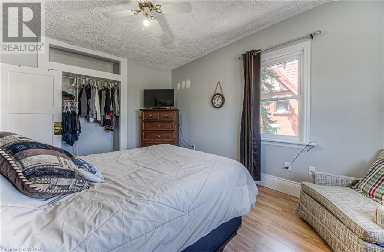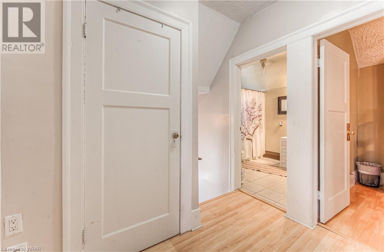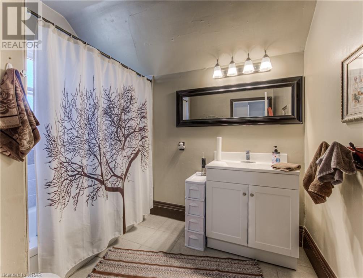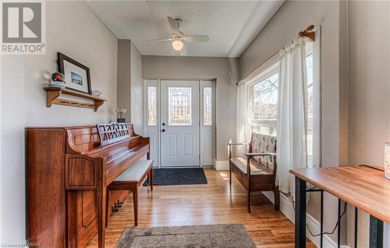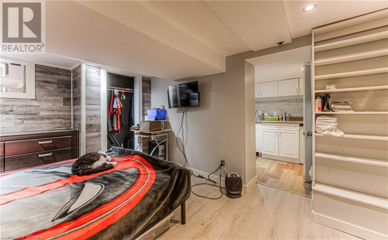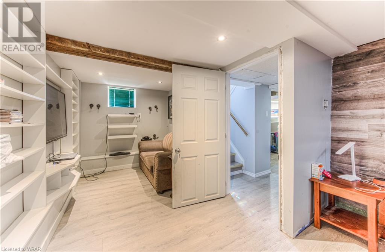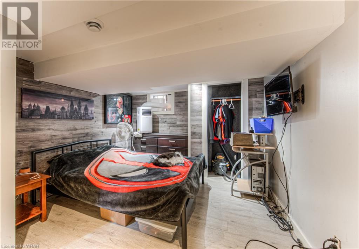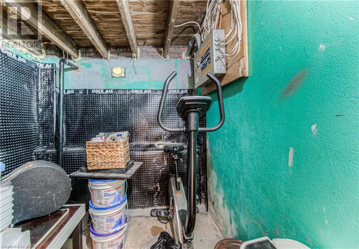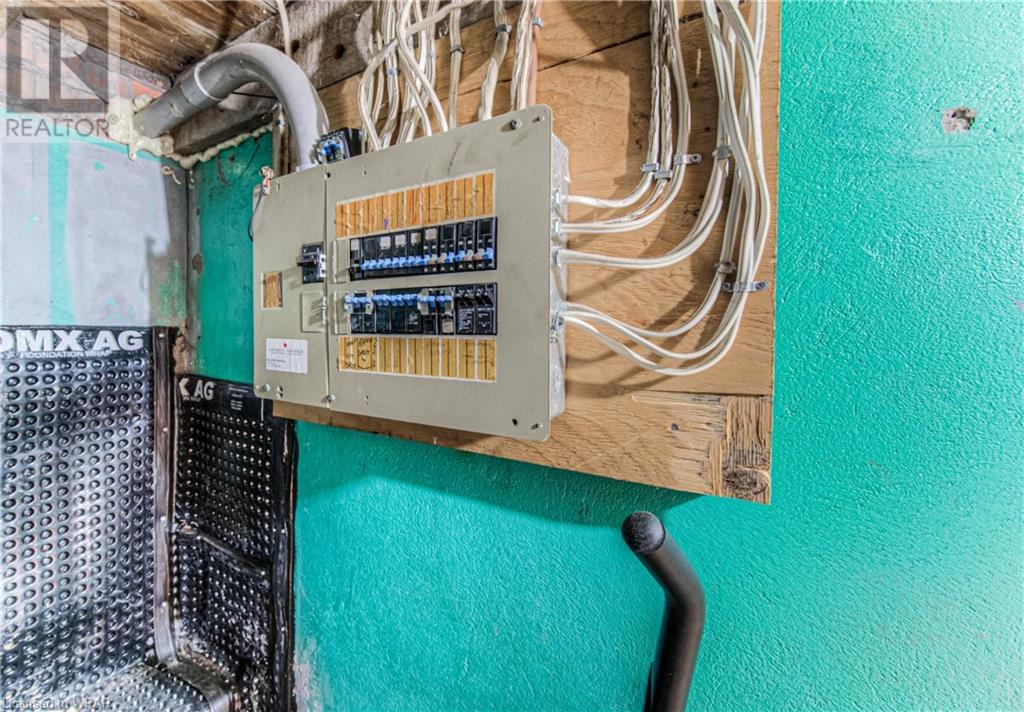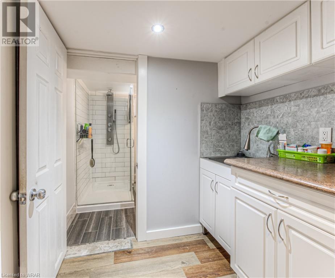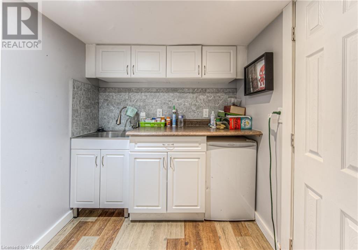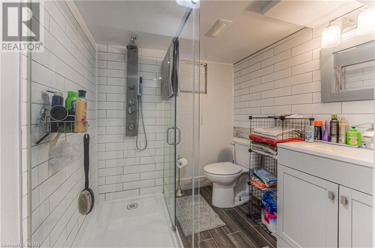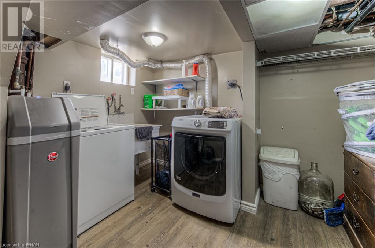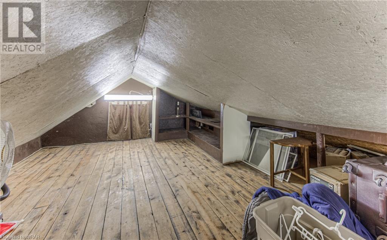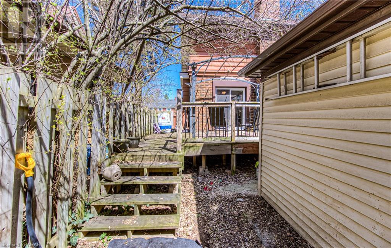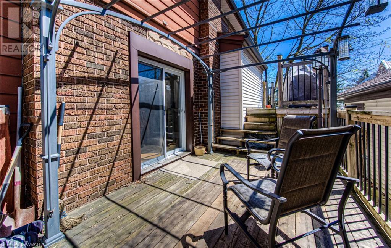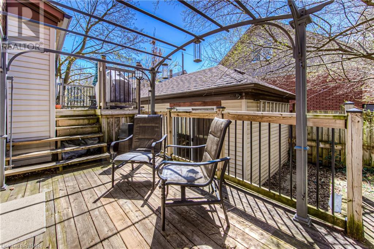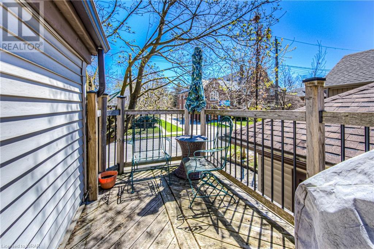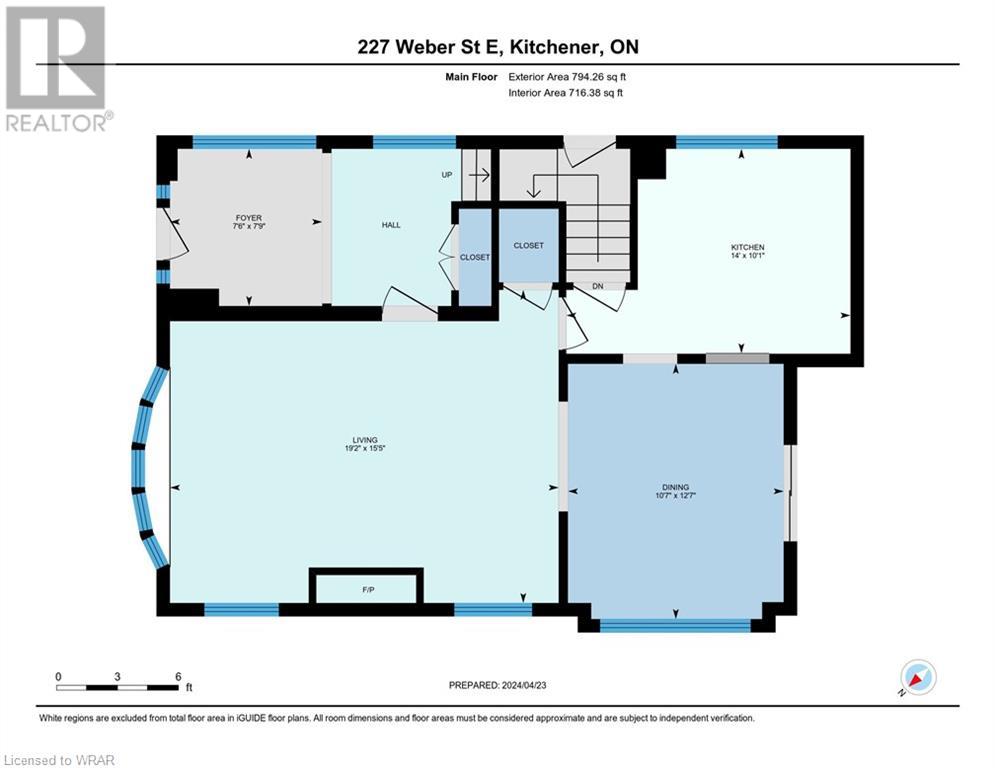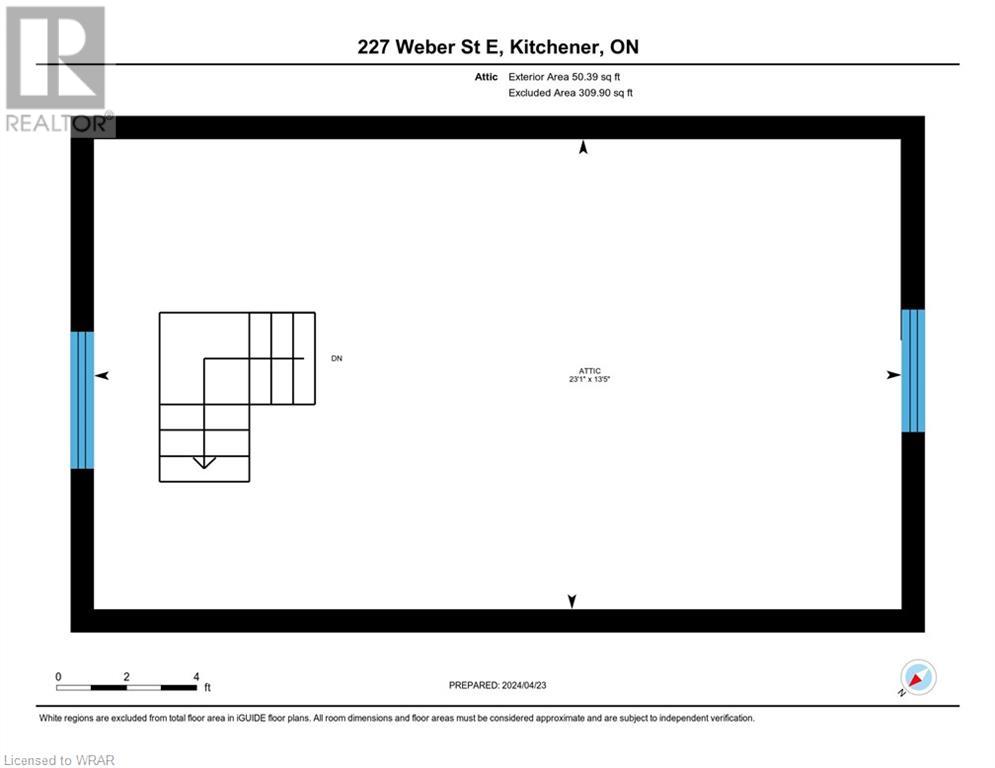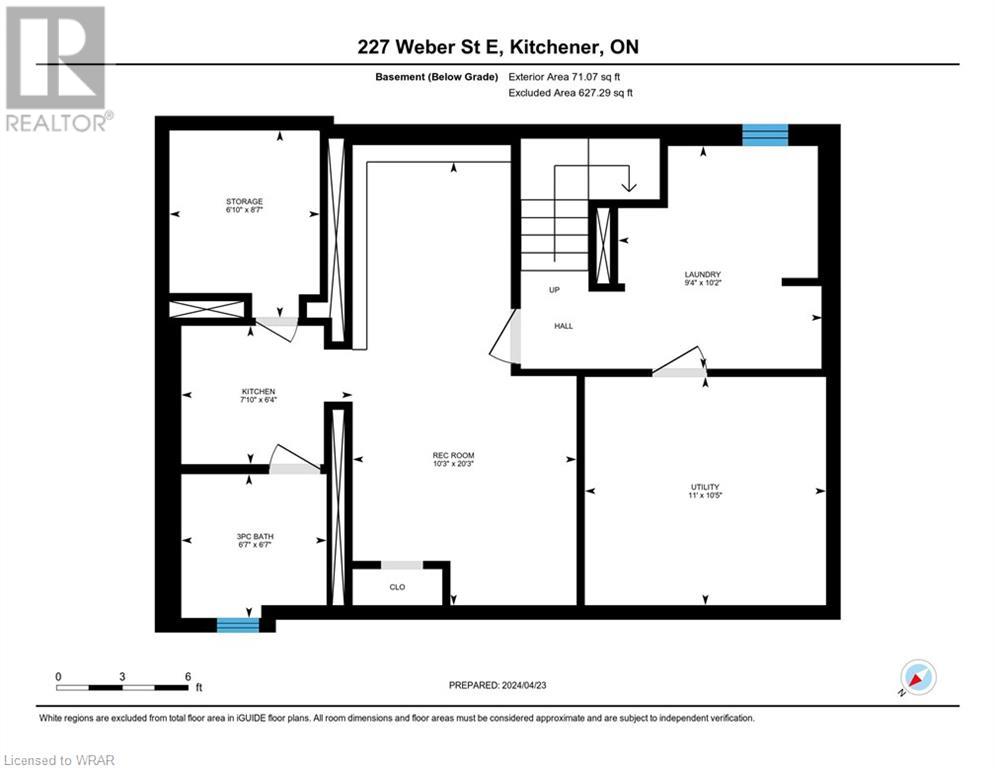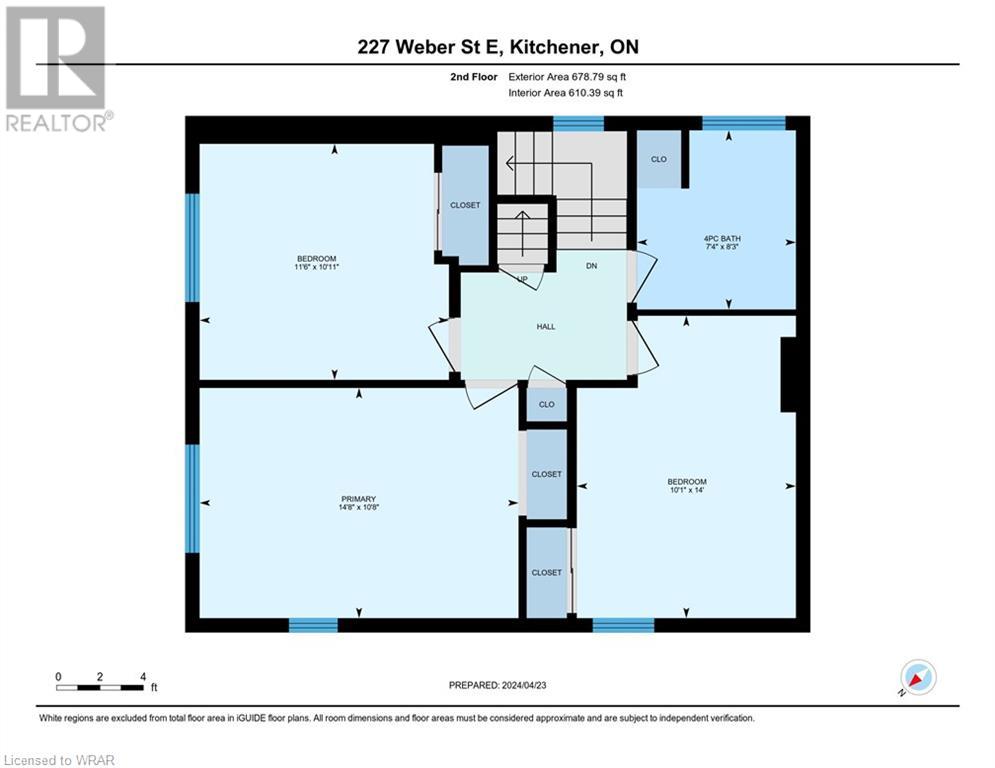3 Bedroom
2 Bathroom
1870
2 Level
Fireplace
None
Forced Air
$649,000
This charming brick home is close to everything you love in the downtown area! Well kept and nicely updated. Large dining room & living room with gas fireplace. Sliders from dining to private deck. Four parking spaces on the quieter side street! 3 good sized beds and 4 pc bath up as well as an attic area for extra storage. Downstairs has a newer 3pc. bath, kitchenette and Rec Rm/ bedroom, great space for a teenager. Home shows well! Call your agent for a viewing! Wiring has been updated, softener 2023, newer roof, some windows and furnace. (id:49454)
Property Details
|
MLS® Number
|
40576175 |
|
Property Type
|
Single Family |
|
Amenities Near By
|
Hospital, Park, Place Of Worship, Playground, Public Transit |
|
Communication Type
|
High Speed Internet |
|
Equipment Type
|
Water Heater |
|
Features
|
Corner Site, In-law Suite |
|
Parking Space Total
|
4 |
|
Rental Equipment Type
|
Water Heater |
|
Structure
|
Porch |
Building
|
Bathroom Total
|
2 |
|
Bedrooms Above Ground
|
3 |
|
Bedrooms Total
|
3 |
|
Appliances
|
Dryer, Refrigerator, Water Softener, Washer |
|
Architectural Style
|
2 Level |
|
Basement Development
|
Partially Finished |
|
Basement Type
|
Partial (partially Finished) |
|
Constructed Date
|
1924 |
|
Construction Style Attachment
|
Detached |
|
Cooling Type
|
None |
|
Exterior Finish
|
Brick |
|
Fireplace Present
|
Yes |
|
Fireplace Total
|
1 |
|
Foundation Type
|
Stone |
|
Heating Fuel
|
Natural Gas |
|
Heating Type
|
Forced Air |
|
Stories Total
|
2 |
|
Size Interior
|
1870 |
|
Type
|
House |
|
Utility Water
|
Municipal Water |
Parking
Land
|
Access Type
|
Road Access |
|
Acreage
|
No |
|
Land Amenities
|
Hospital, Park, Place Of Worship, Playground, Public Transit |
|
Sewer
|
Municipal Sewage System |
|
Size Depth
|
73 Ft |
|
Size Frontage
|
48 Ft |
|
Size Total Text
|
Under 1/2 Acre |
|
Zoning Description
|
Rb2 |
Rooms
| Level |
Type |
Length |
Width |
Dimensions |
|
Second Level |
Primary Bedroom |
|
|
10'8'' x 14'8'' |
|
Second Level |
Bedroom |
|
|
10'11'' x 11'6'' |
|
Second Level |
Bedroom |
|
|
14'0'' x 10'1'' |
|
Second Level |
4pc Bathroom |
|
|
8'3'' x 7'4'' |
|
Basement |
Utility Room |
|
|
10'5'' x 11'0'' |
|
Basement |
Storage |
|
|
8'7'' x 6'10'' |
|
Basement |
Recreation Room |
|
|
20'3'' x 10'3'' |
|
Basement |
Laundry Room |
|
|
10'2'' x 9'4'' |
|
Basement |
Kitchen |
|
|
6'4'' x 7'10'' |
|
Basement |
3pc Bathroom |
|
|
6'7'' x 6'7'' |
|
Main Level |
Living Room |
|
|
15'5'' x 19'2'' |
|
Main Level |
Kitchen |
|
|
10'1'' x 14'0'' |
|
Main Level |
Foyer |
|
|
7'9'' x 7'6'' |
|
Main Level |
Dining Room |
|
|
12'7'' x 10'7'' |
|
Upper Level |
Attic |
|
|
13'5'' x 23'1'' |
Utilities
|
Cable
|
Available |
|
Electricity
|
Available |
|
Natural Gas
|
Available |
|
Telephone
|
Available |
https://www.realtor.ca/real-estate/26787863/227-weber-street-e-kitchener

