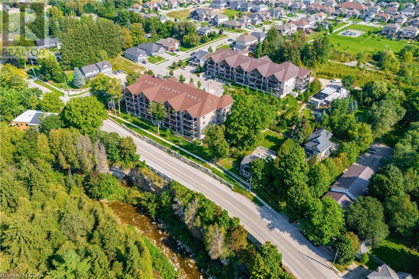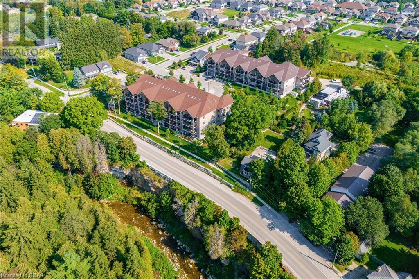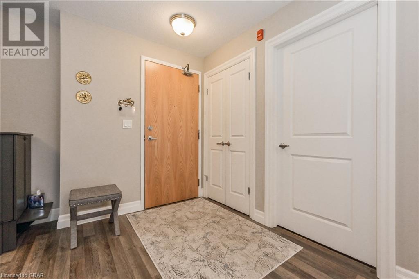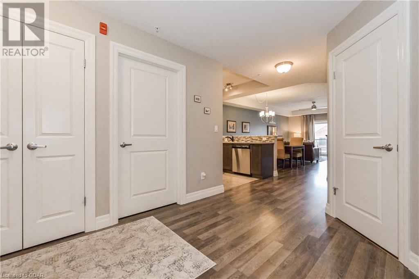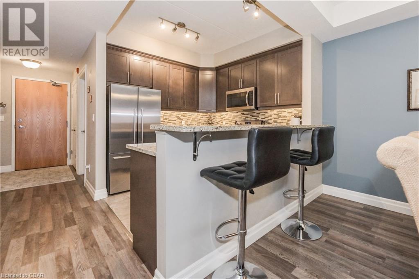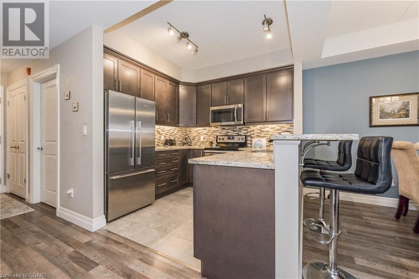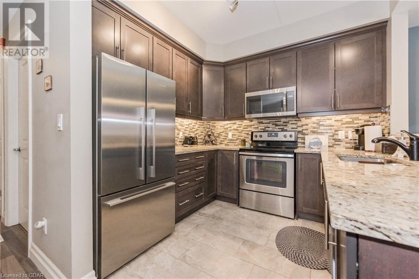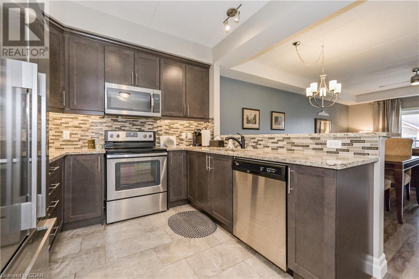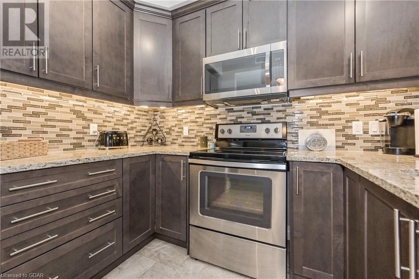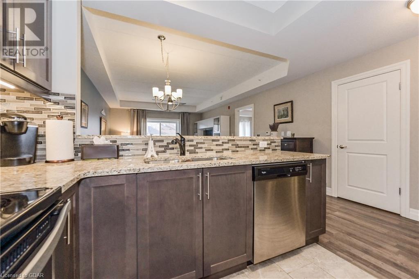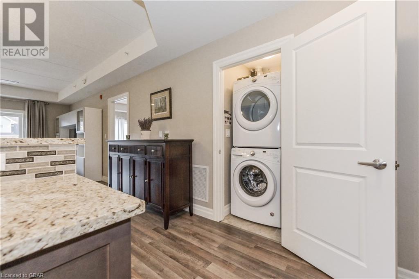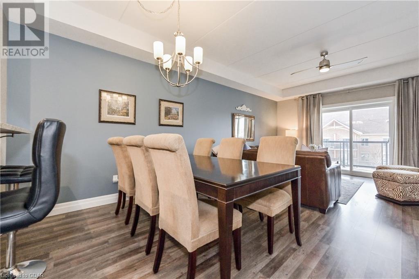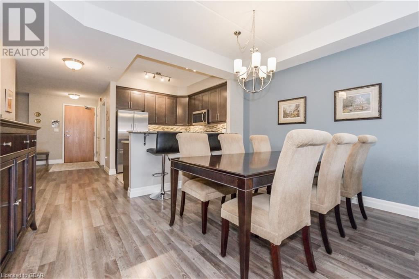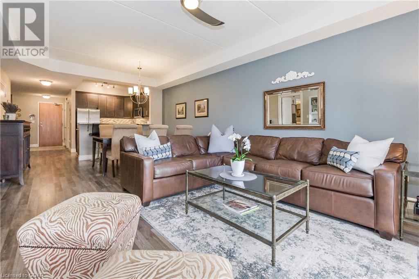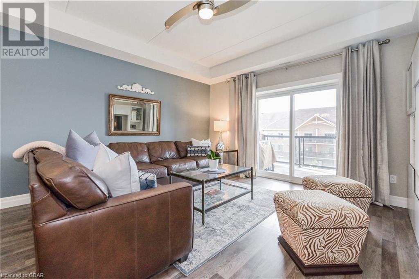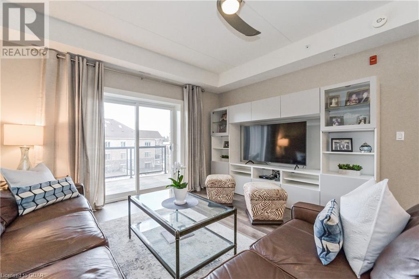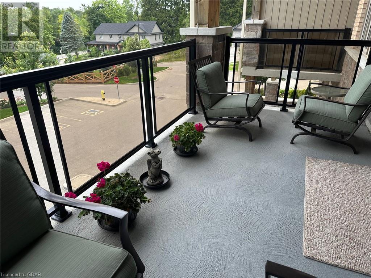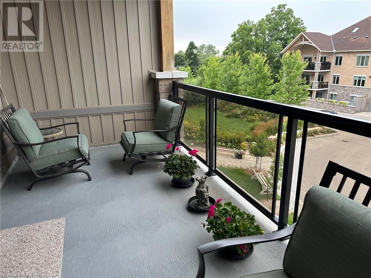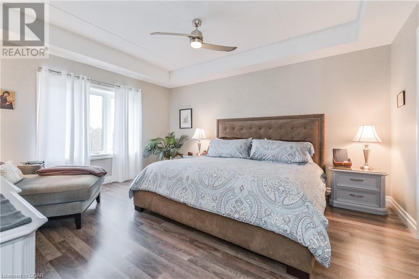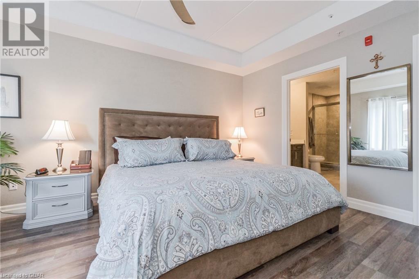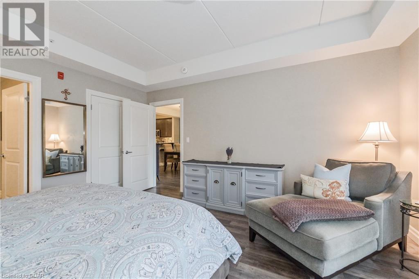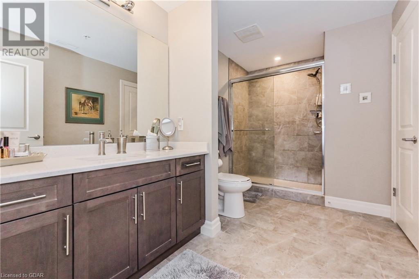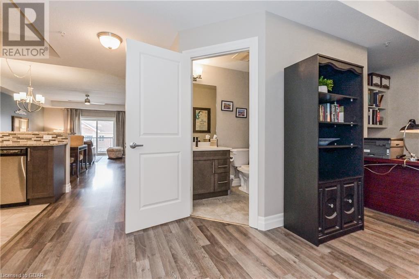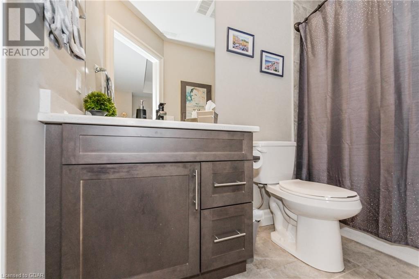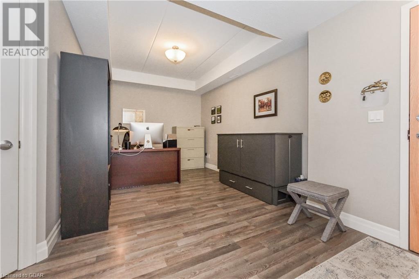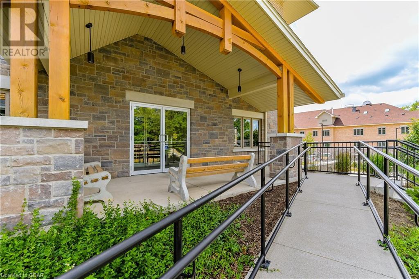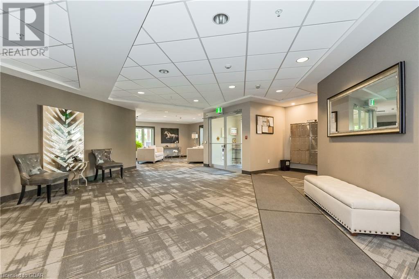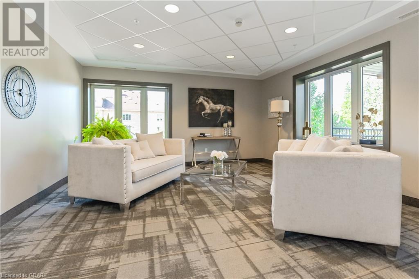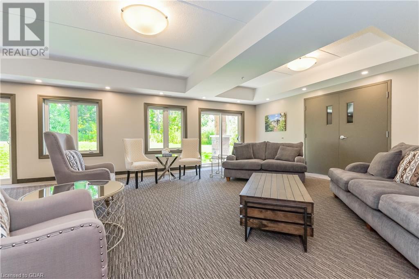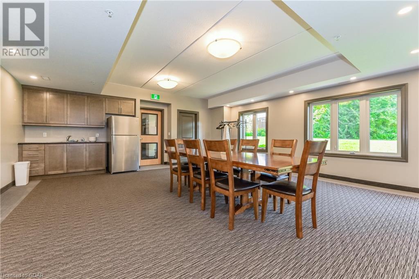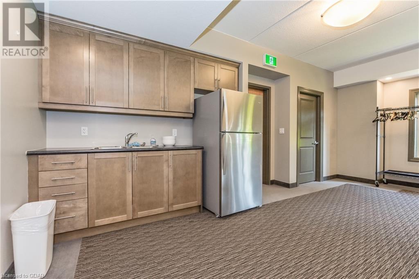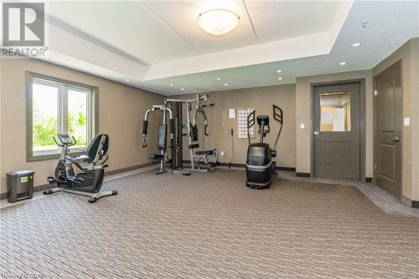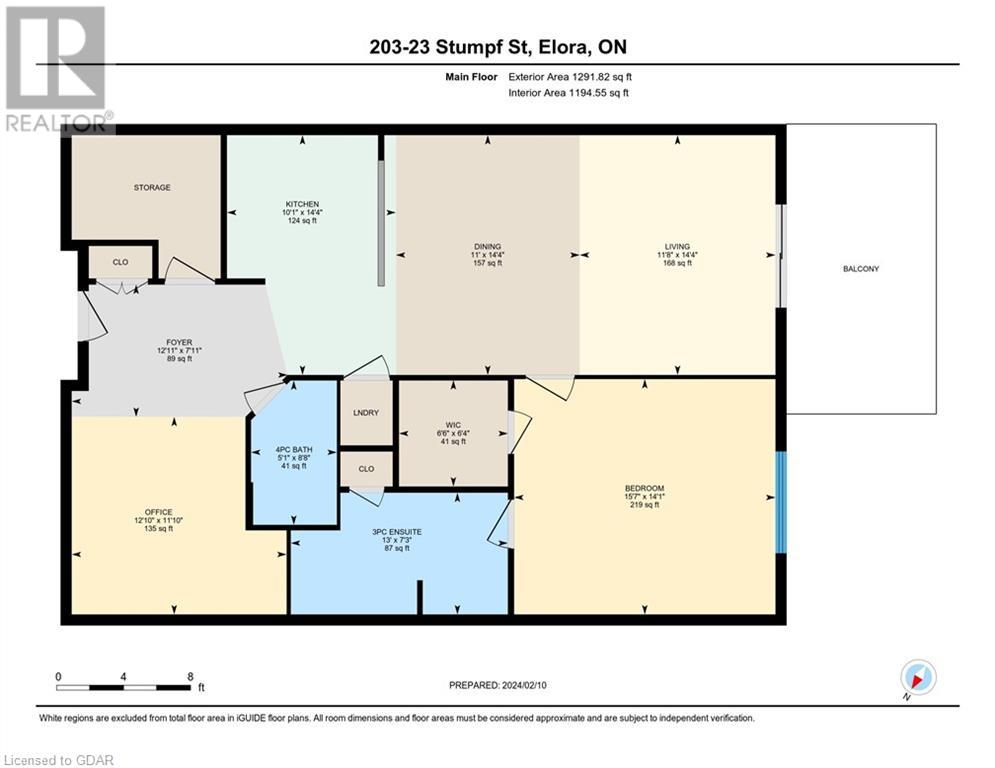23 Stumpf Street Unit# 203 Elora, Ontario N0B 1S0
$729,900Maintenance, Insurance, Water, Parking
$663 Monthly
Maintenance, Insurance, Water, Parking
$663 MonthlyWelcome to Elora Heights. Luxurious finishes throughout this beautiful condo - including upgraded flooring, granite counters and walk-in glass shower in the spacious master ensuite. One large primary bedroom plus den ( or possible 2nd bedroom) , two full bathrooms, in-suite laundry and TWO (2) heated UNDERGROUND parking spots. Enjoy the views from your private oversized balcony, a perfect place to enjoy your evening and watch the sunset. Building amenities include a gorgeous lobby lounge area, well appointed party room as well as an exercise room. All of this within walking distance of Downtown Elora shops, cafes, and restaurants as well as the Grand River, parks and walking trails. Great layout. Be sure to check out the online floorplans and virtual tour. Book your private showing today. (id:49454)
Property Details
| MLS® Number | 40576312 |
| Property Type | Single Family |
| Amenities Near By | Park, Place Of Worship, Playground, Shopping |
| Equipment Type | None |
| Features | Southern Exposure, Balcony |
| Parking Space Total | 2 |
| Rental Equipment Type | None |
Building
| Bathroom Total | 2 |
| Bedrooms Above Ground | 1 |
| Bedrooms Total | 1 |
| Amenities | Exercise Centre, Party Room |
| Appliances | Dishwasher, Dryer, Microwave, Refrigerator, Stove, Washer |
| Basement Type | None |
| Constructed Date | 2016 |
| Construction Style Attachment | Attached |
| Cooling Type | Central Air Conditioning |
| Exterior Finish | Brick, Concrete, Stone, Vinyl Siding |
| Fixture | Ceiling Fans |
| Heating Fuel | Natural Gas |
| Heating Type | Forced Air, Heat Pump |
| Stories Total | 1 |
| Size Interior | 1291.8200 |
| Type | Apartment |
| Utility Water | Municipal Water |
Parking
| Underground | |
| None |
Land
| Acreage | No |
| Land Amenities | Park, Place Of Worship, Playground, Shopping |
| Landscape Features | Landscaped |
| Sewer | Municipal Sewage System |
| Zoning Description | R3.53.1 |
Rooms
| Level | Type | Length | Width | Dimensions |
|---|---|---|---|---|
| Main Level | Office | 11'10'' x 12'10'' | ||
| Main Level | Living Room | 14'4'' x 11'8'' | ||
| Main Level | Kitchen | 14'4'' x 10'1'' | ||
| Main Level | Foyer | 7'11'' x 12'11'' | ||
| Main Level | Dining Room | 14'4'' x 11'0'' | ||
| Main Level | Primary Bedroom | 14'1'' x 15'7'' | ||
| Main Level | 4pc Bathroom | Measurements not available | ||
| Main Level | Full Bathroom | Measurements not available |
https://www.realtor.ca/real-estate/26789876/23-stumpf-street-unit-203-elora

