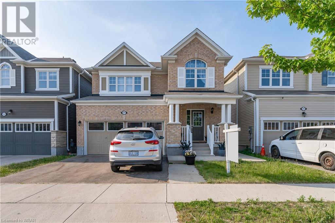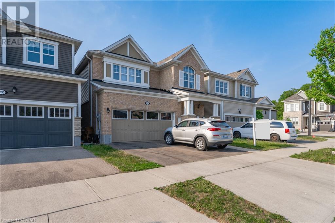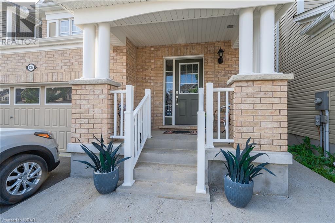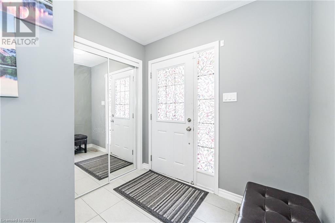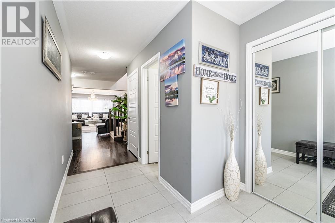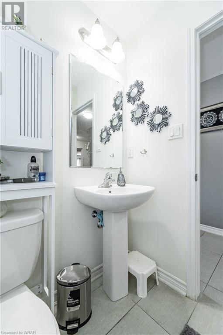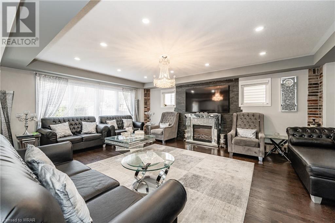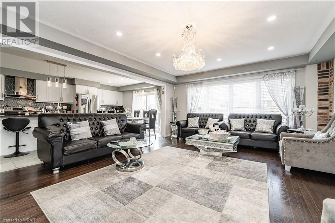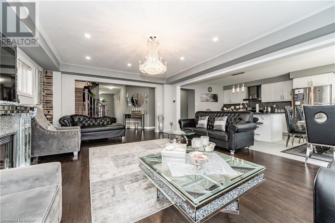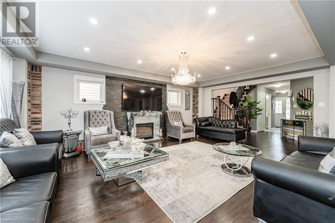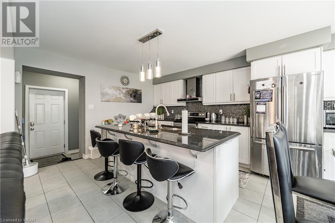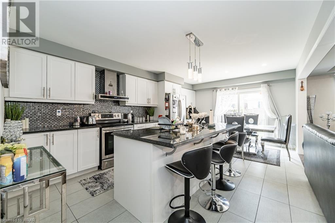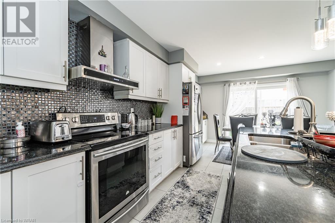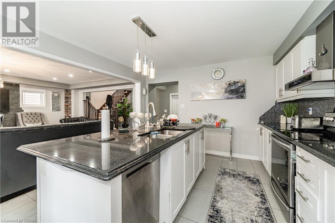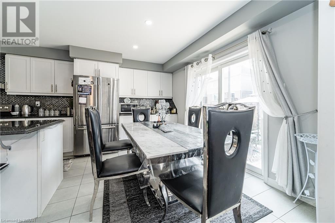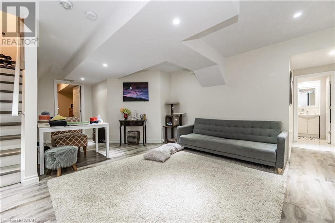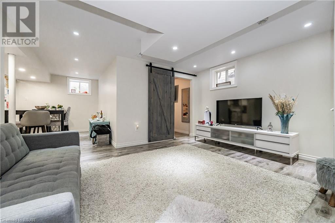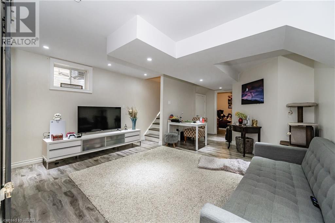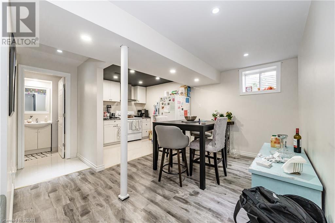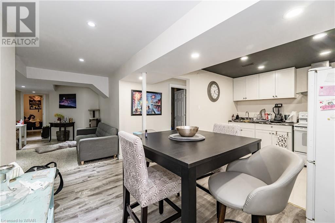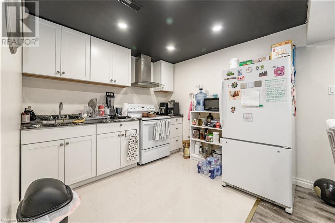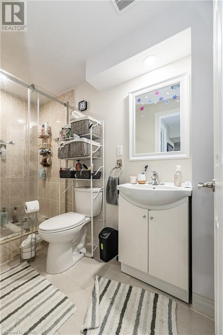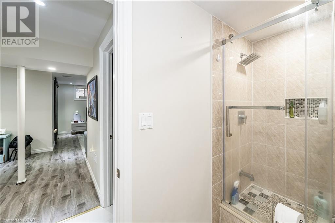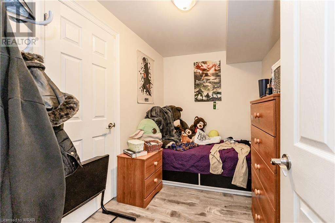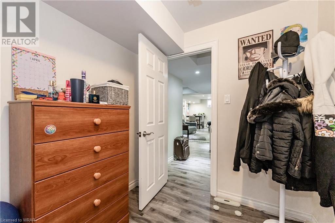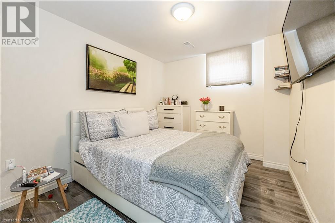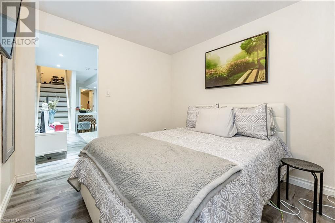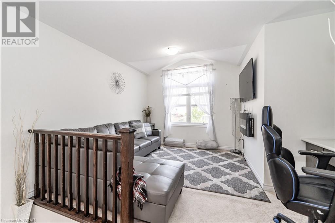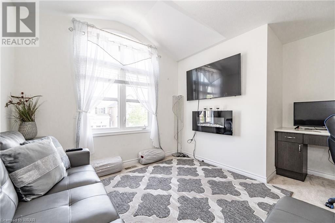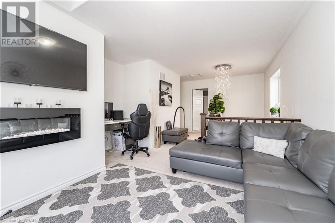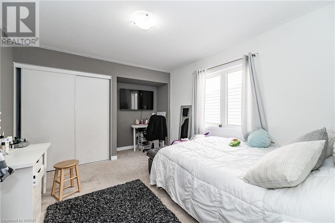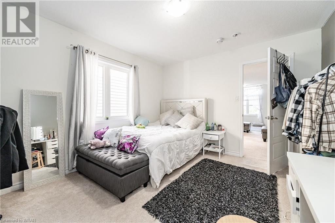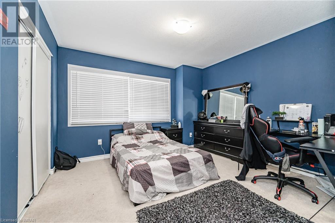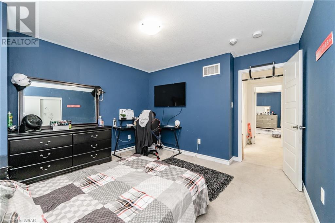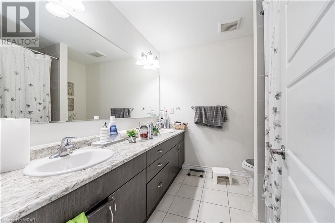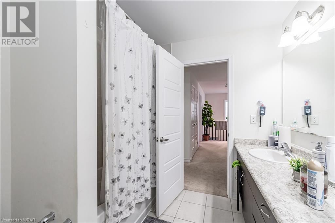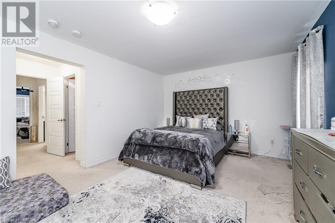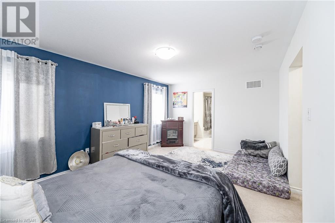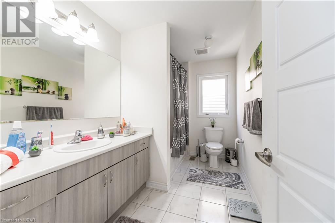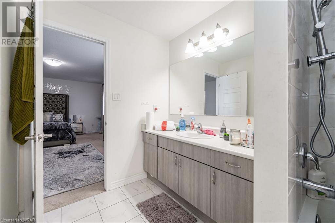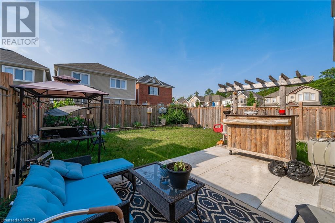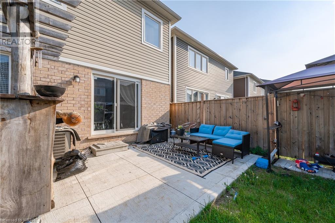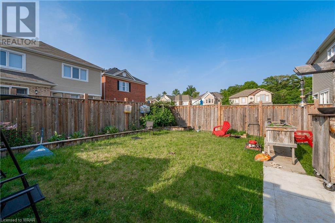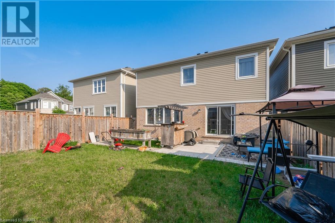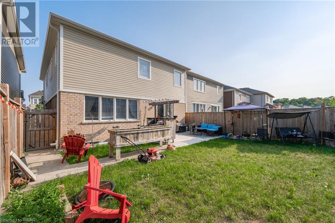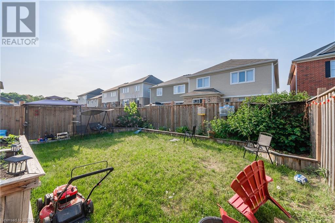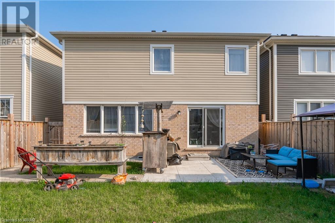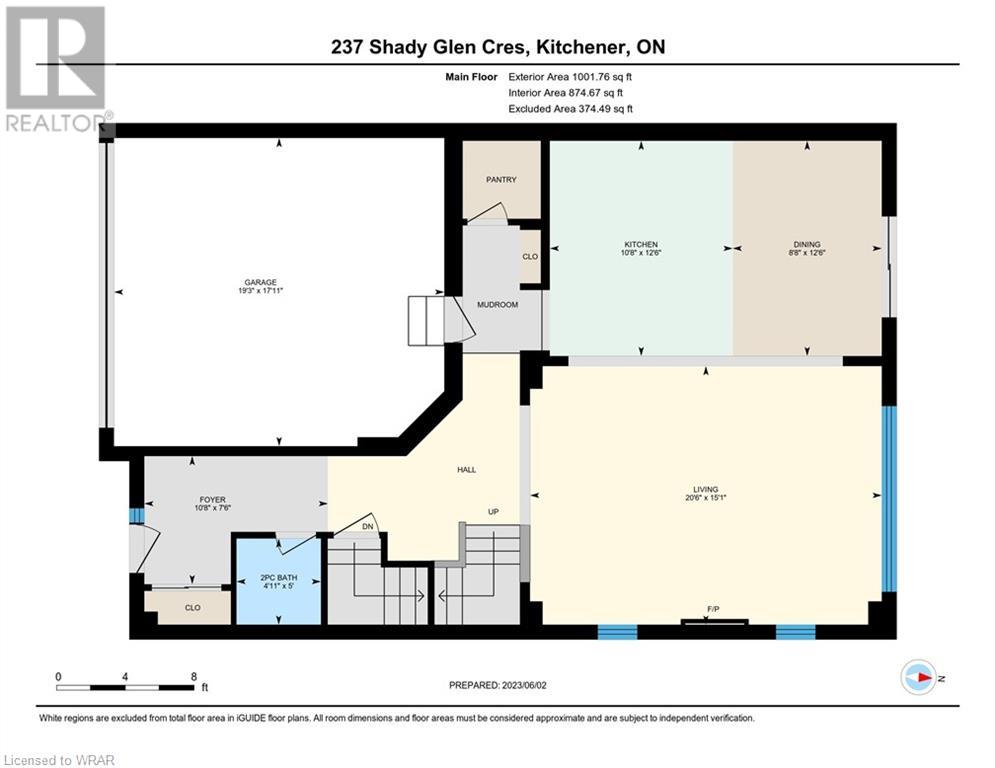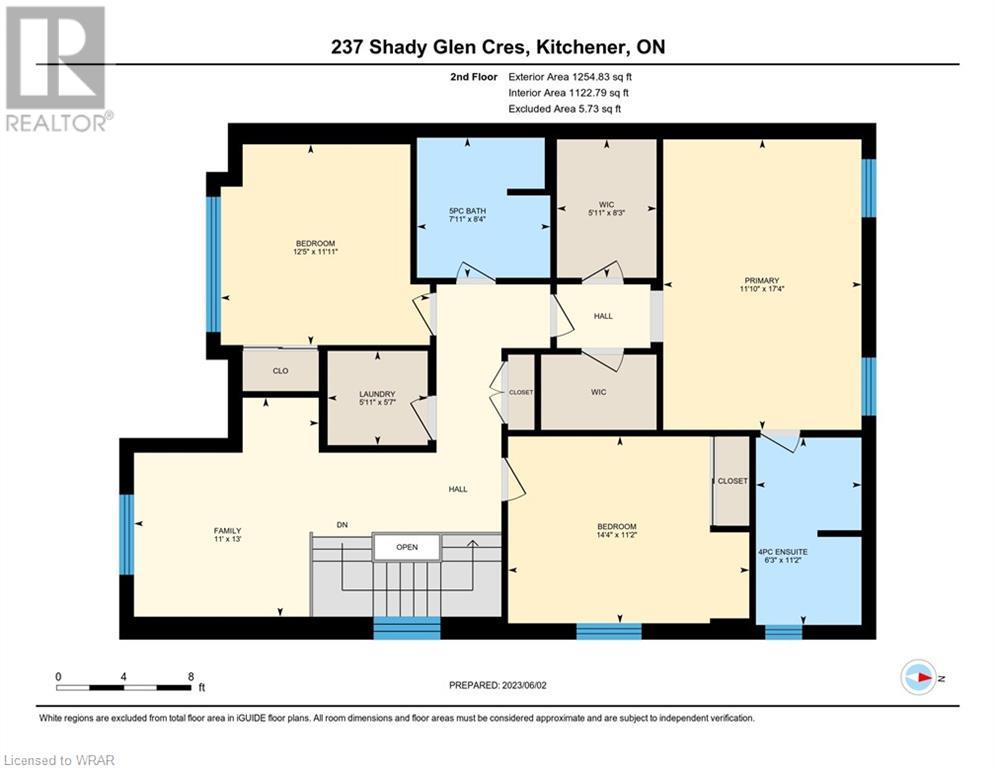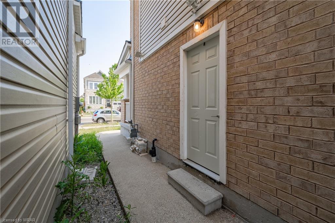4 Bedroom
4 Bathroom
3220
2 Level
Central Air Conditioning
Forced Air
$989,900
Absolutely Stunning!! Basement In-law set up!! Side Entrance to Basement!! Detached 3 Bedrooms And Loft In Lieu Of 4th Bedroom. UNIQUE OPPORTUNITY to own the PERFECT family home located in a highly sought-after Trussler neighbourhood and ready for a growing family to move into. Upgraded Chef kitchen with Quartz countertop, backsplash and Stainless Steel Appliances. Enjoy the Big Family Room for all get together. Double car garage and Wider Driveway to park 4 cars. (id:49454)
Property Details
|
MLS® Number
|
40581506 |
|
Property Type
|
Single Family |
|
Amenities Near By
|
Park, Schools |
|
Equipment Type
|
Water Heater |
|
Features
|
In-law Suite |
|
Parking Space Total
|
4 |
|
Rental Equipment Type
|
Water Heater |
Building
|
Bathroom Total
|
4 |
|
Bedrooms Above Ground
|
3 |
|
Bedrooms Below Ground
|
1 |
|
Bedrooms Total
|
4 |
|
Appliances
|
Dishwasher, Dryer, Refrigerator, Stove, Washer |
|
Architectural Style
|
2 Level |
|
Basement Development
|
Finished |
|
Basement Type
|
Full (finished) |
|
Construction Style Attachment
|
Detached |
|
Cooling Type
|
Central Air Conditioning |
|
Exterior Finish
|
Brick, Vinyl Siding |
|
Half Bath Total
|
1 |
|
Heating Fuel
|
Natural Gas |
|
Heating Type
|
Forced Air |
|
Stories Total
|
2 |
|
Size Interior
|
3220 |
|
Type
|
House |
|
Utility Water
|
Municipal Water |
Parking
Land
|
Acreage
|
No |
|
Land Amenities
|
Park, Schools |
|
Sewer
|
Municipal Sewage System |
|
Size Depth
|
101 Ft |
|
Size Frontage
|
36 Ft |
|
Size Total Text
|
Under 1/2 Acre |
|
Zoning Description
|
R-4 |
Rooms
| Level |
Type |
Length |
Width |
Dimensions |
|
Second Level |
4pc Bathroom |
|
|
Measurements not available |
|
Second Level |
5pc Bathroom |
|
|
Measurements not available |
|
Second Level |
Laundry Room |
|
|
5'1'' x 5'7'' |
|
Second Level |
Loft |
|
|
11'0'' x 13'0'' |
|
Second Level |
Bedroom |
|
|
14'4'' x 11'2'' |
|
Second Level |
Bedroom |
|
|
12'5'' x 11'11'' |
|
Second Level |
Primary Bedroom |
|
|
11'1'' x 17'4'' |
|
Basement |
3pc Bathroom |
|
|
Measurements not available |
|
Basement |
Den |
|
|
9'8'' x 6'9'' |
|
Basement |
Recreation Room |
|
|
20'1'' x 14'7'' |
|
Basement |
Dinette |
|
|
11'0'' x 8'8'' |
|
Basement |
Kitchen |
|
|
9'4'' x 9'1'' |
|
Basement |
Bedroom |
|
|
10'8'' x 8'9'' |
|
Main Level |
2pc Bathroom |
|
|
Measurements not available |
|
Main Level |
Great Room |
|
|
20'6'' x 15'1'' |
|
Main Level |
Breakfast |
|
|
8'8'' x 12'6'' |
|
Main Level |
Kitchen |
|
|
10'8'' x 12'6'' |
https://www.realtor.ca/real-estate/26832454/237-shady-glen-crescent-kitchener

