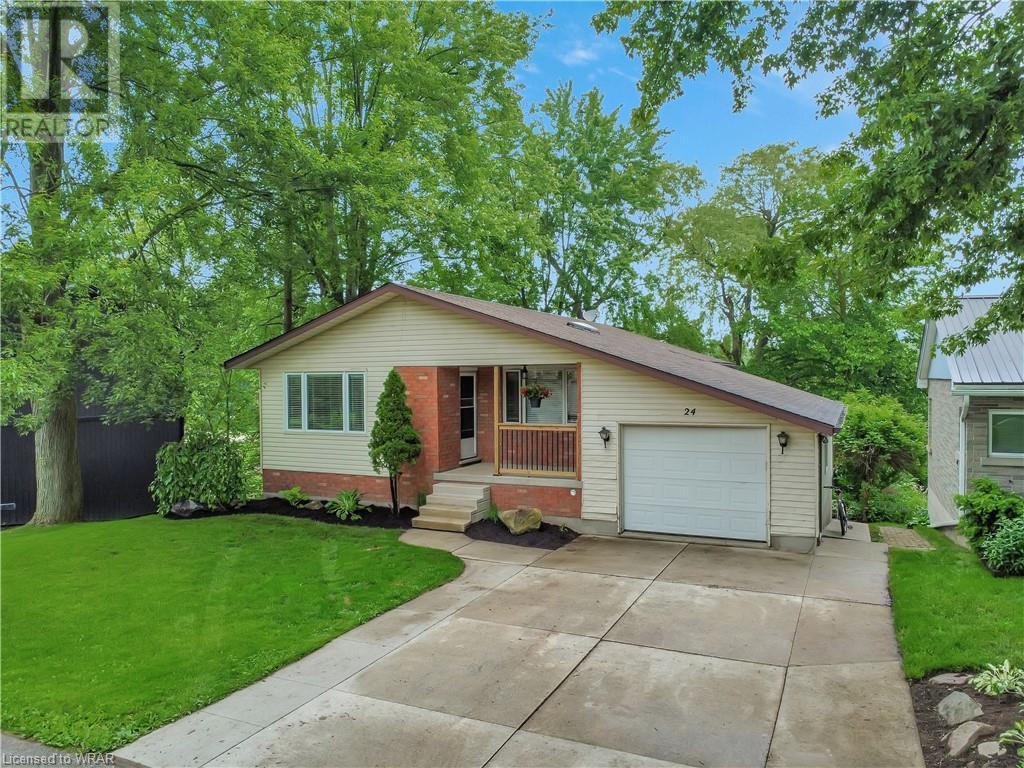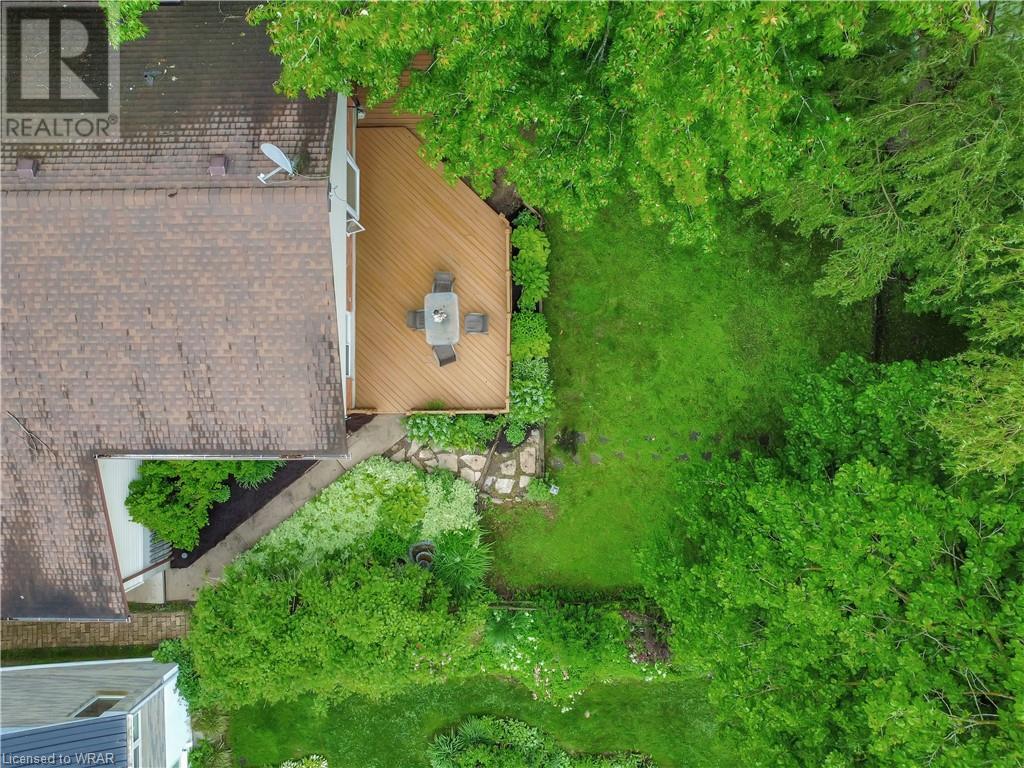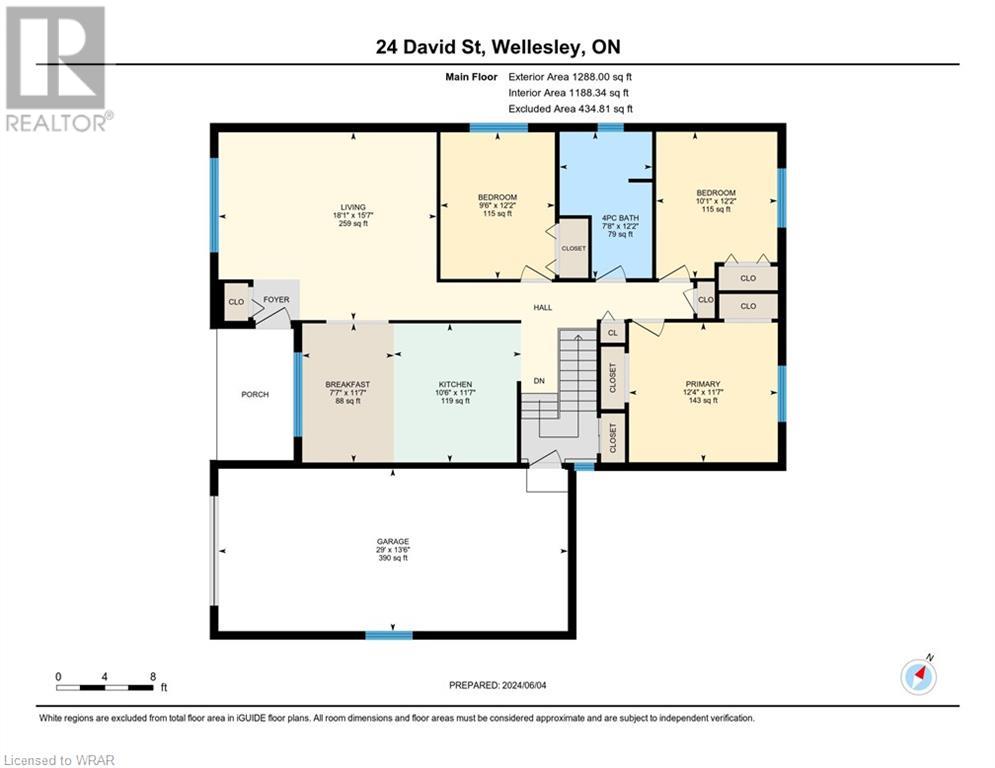3 Bedroom
2 Bathroom
2483 sqft
Bungalow
Central Air Conditioning
$799,900
Welcome to 24 David St, where tranquil living meets contemporary comfort in the heart of Wellesley, located only 25 minutes from Kitchener-Waterloo. Situated on the serene shores of Wellesley Pond, this property offers an unmatched escape from the hustle and bustle of city life. Step onto the property and immerse yourself in the natural beauty that surrounds this expansive lot, boasting a deep stretch of land backing onto the tranquil waters, fostering a truly enchanting ambiance. Inside, this delightful home features three bedrooms and two bathrooms, providing generous space for both relaxation and leisure. The fully finished walk-out basement introduces an additional layer of versatility, showcasing a gym space ideal for rejuvenating your body and mind. Whether you're enjoying a peaceful morning coffee on the deck overlooking the pond, exploring the local parks and trails, or entertaining loved ones in the inviting living areas, every aspect of life in Wellesley promises warmth and hospitality. Don't let the opportunity slip away to experience the allure of 24 David St. Arrange a viewing today and seize the chance to claim this pond-side oasis as your own, nestled in the heart of the charming town of Wellesley. (id:49454)
Property Details
|
MLS® Number
|
40599463 |
|
Property Type
|
Single Family |
|
Amenities Near By
|
Park, Place Of Worship, Playground, Schools |
|
Parking Space Total
|
2 |
|
Structure
|
Porch |
|
View Type
|
View Of Water |
Building
|
Bathroom Total
|
2 |
|
Bedrooms Above Ground
|
3 |
|
Bedrooms Total
|
3 |
|
Architectural Style
|
Bungalow |
|
Basement Development
|
Finished |
|
Basement Type
|
Full (finished) |
|
Constructed Date
|
1988 |
|
Construction Style Attachment
|
Detached |
|
Cooling Type
|
Central Air Conditioning |
|
Exterior Finish
|
Brick, Vinyl Siding |
|
Foundation Type
|
Brick |
|
Heating Fuel
|
Natural Gas |
|
Stories Total
|
1 |
|
Size Interior
|
2483 Sqft |
|
Type
|
House |
|
Utility Water
|
Municipal Water |
Parking
Land
|
Acreage
|
No |
|
Land Amenities
|
Park, Place Of Worship, Playground, Schools |
|
Sewer
|
Municipal Sewage System |
|
Size Depth
|
166 Ft |
|
Size Frontage
|
54 Ft |
|
Size Total Text
|
Under 1/2 Acre |
|
Zoning Description
|
Z3f |
Rooms
| Level |
Type |
Length |
Width |
Dimensions |
|
Lower Level |
Utility Room |
|
|
14'10'' x 12'5'' |
|
Lower Level |
Recreation Room |
|
|
26'1'' x 17'9'' |
|
Lower Level |
Laundry Room |
|
|
14'9'' x 8'1'' |
|
Lower Level |
Gym |
|
|
10'9'' x 19'0'' |
|
Lower Level |
Cold Room |
|
|
10'6'' x 5'7'' |
|
Lower Level |
3pc Bathroom |
|
|
11'0'' x 5'11'' |
|
Main Level |
Primary Bedroom |
|
|
11'7'' x 12'4'' |
|
Main Level |
Kitchen |
|
|
11'7'' x 10'6'' |
|
Main Level |
Breakfast |
|
|
11'7'' x 10'6'' |
|
Main Level |
Bedroom |
|
|
12'2'' x 10'1'' |
|
Main Level |
Bedroom |
|
|
12'2'' x 9'6'' |
|
Main Level |
4pc Bathroom |
|
|
12'2'' x 7'8'' |
https://www.realtor.ca/real-estate/26994128/24-david-street-wellesley









































