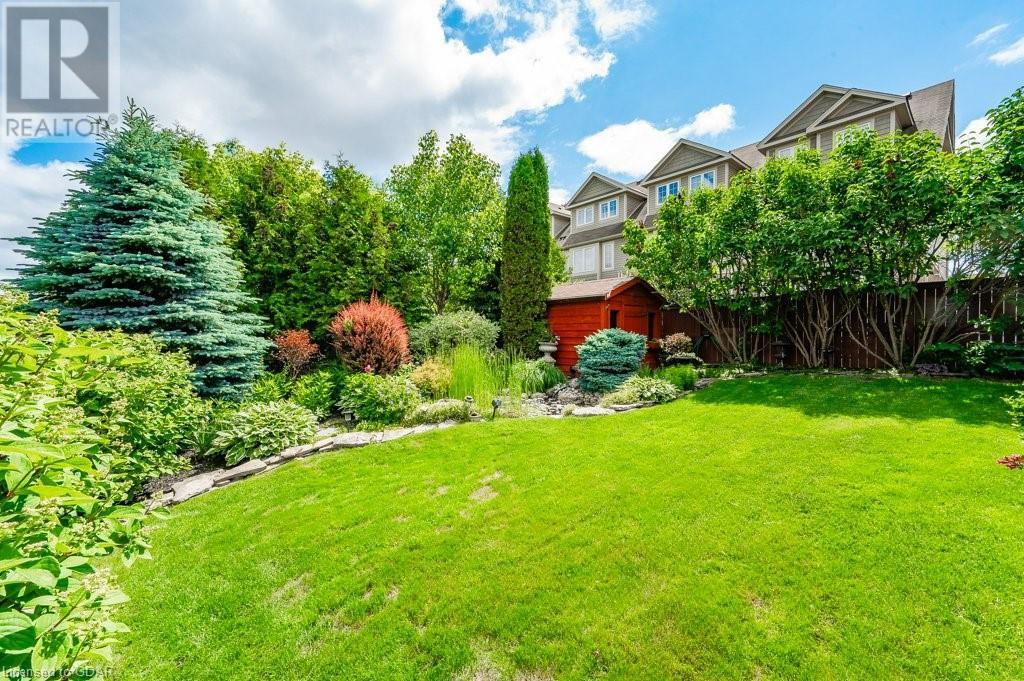3 Bedroom
3 Bathroom
1413 sqft
Bungalow
Fireplace
Central Air Conditioning
Forced Air
Landscaped
$1,060,000
This wonderful Reid's home is meticulously finished with all the details you'll love. The property greets you with excellent curb appeal, featuring a double-wide interlock driveway that can accommodate four vehicles. The lush perennial gardens and stunning stone front of the house are sure to draw you in. Inside, you'll find a beautifully maintained bungalow, lovingly cared for by the original owners. The main floor boasts hardwood throughout, except in the kitchen (natural stone) and bathrooms. The main room offers a formal dining space and a bright living room. The kitchen, located at the back of the house, makes barbecuing or dining outside this summer a breeze. The private fenced yard with a composite deck, trickling pond, and stunning gardens is the perfect spot to spend your time. Additionally, a three-season room off the deck allows you to enjoy the outdoors for most of the year. The kitchen is a chef's delight, featuring a walk-in pantry, induction cooktop, granite counters, and ample cabinetry. The master bedroom is spacious, with an ensuite bathroom and two closets with custom organizers. Another bedroom is also on this floor before heading down to the fully finished basement. The lower level includes a cozy gas fireplace and plenty of space for entertaining or hosting guests overnight. The basement bedroom even has ensuite privileges! Besides the rec room, there's a large den/office that could serve as a hobby room, additional bedroom, or library. This special home is located in a quiet area in Guelph's north end with no rear neighbors, just trails leading to Guelph Lake. Beverley Robson playground and park are just down the street. This beautiful home is a must-see! (id:49454)
Property Details
|
MLS® Number
|
40600897 |
|
Property Type
|
Single Family |
|
Amenities Near By
|
Beach, Golf Nearby, Park, Playground, Schools, Shopping |
|
Community Features
|
Quiet Area, School Bus |
|
Features
|
Gazebo, Automatic Garage Door Opener |
|
Parking Space Total
|
6 |
|
Structure
|
Shed, Porch |
Building
|
Bathroom Total
|
3 |
|
Bedrooms Above Ground
|
2 |
|
Bedrooms Below Ground
|
1 |
|
Bedrooms Total
|
3 |
|
Appliances
|
Dishwasher, Dryer, Refrigerator, Water Softener, Water Purifier, Washer, Microwave Built-in, Window Coverings, Garage Door Opener |
|
Architectural Style
|
Bungalow |
|
Basement Development
|
Finished |
|
Basement Type
|
Full (finished) |
|
Constructed Date
|
2008 |
|
Construction Style Attachment
|
Detached |
|
Cooling Type
|
Central Air Conditioning |
|
Exterior Finish
|
Stone, Vinyl Siding |
|
Fireplace Present
|
Yes |
|
Fireplace Total
|
1 |
|
Foundation Type
|
Poured Concrete |
|
Heating Fuel
|
Natural Gas |
|
Heating Type
|
Forced Air |
|
Stories Total
|
1 |
|
Size Interior
|
1413 Sqft |
|
Type
|
House |
|
Utility Water
|
Municipal Water |
Parking
Land
|
Access Type
|
Water Access |
|
Acreage
|
No |
|
Fence Type
|
Fence |
|
Land Amenities
|
Beach, Golf Nearby, Park, Playground, Schools, Shopping |
|
Landscape Features
|
Landscaped |
|
Sewer
|
Municipal Sewage System |
|
Size Depth
|
131 Ft |
|
Size Frontage
|
40 Ft |
|
Size Total Text
|
Under 1/2 Acre |
|
Zoning Description
|
Rl.2 |
Rooms
| Level |
Type |
Length |
Width |
Dimensions |
|
Basement |
Utility Room |
|
|
12'2'' x 9'7'' |
|
Basement |
Den |
|
|
16'0'' x 16'4'' |
|
Basement |
Recreation Room |
|
|
18'4'' x 26'6'' |
|
Basement |
Bedroom |
|
|
10'1'' x 19'10'' |
|
Basement |
4pc Bathroom |
|
|
Measurements not available |
|
Main Level |
Primary Bedroom |
|
|
12'5'' x 18'8'' |
|
Main Level |
Living Room |
|
|
12'7'' x 15'1'' |
|
Main Level |
Kitchen |
|
|
13'0'' x 8'6'' |
|
Main Level |
Foyer |
|
|
7'2'' x 8'0'' |
|
Main Level |
Dining Room |
|
|
12'9'' x 7'9'' |
|
Main Level |
Breakfast |
|
|
12'11'' x 12'7'' |
|
Main Level |
Bedroom |
|
|
12'6'' x 13'7'' |
|
Main Level |
4pc Bathroom |
|
|
Measurements not available |
|
Main Level |
3pc Bathroom |
|
|
Measurements not available |
https://www.realtor.ca/real-estate/27028483/25-carere-crescent-guelph



















































