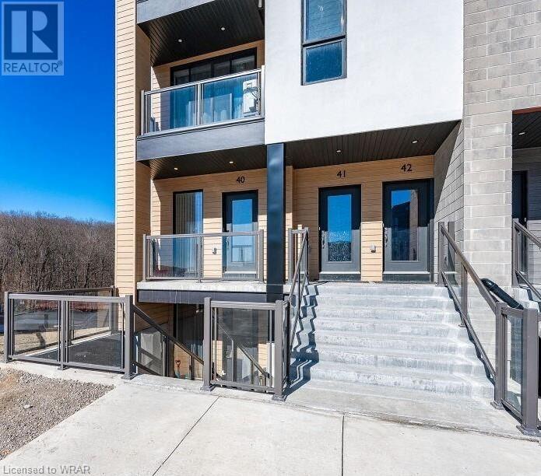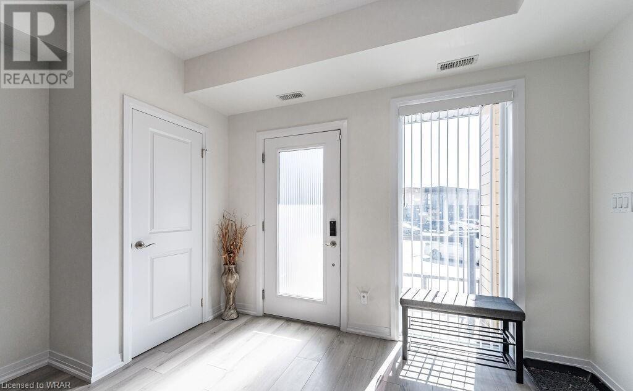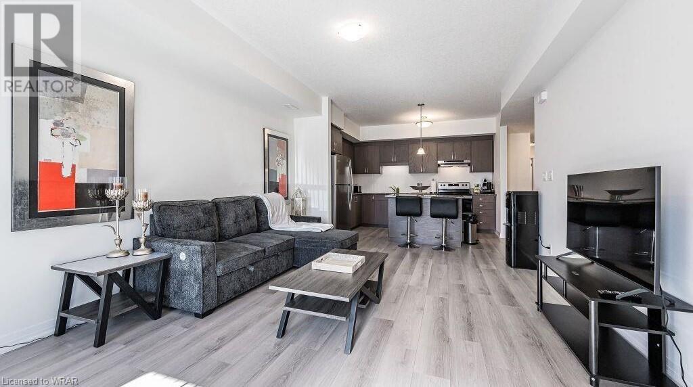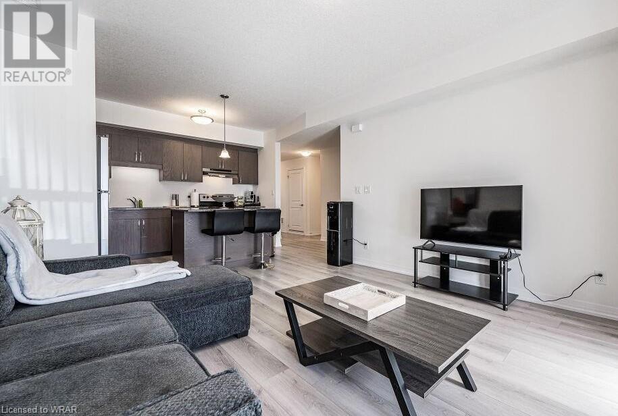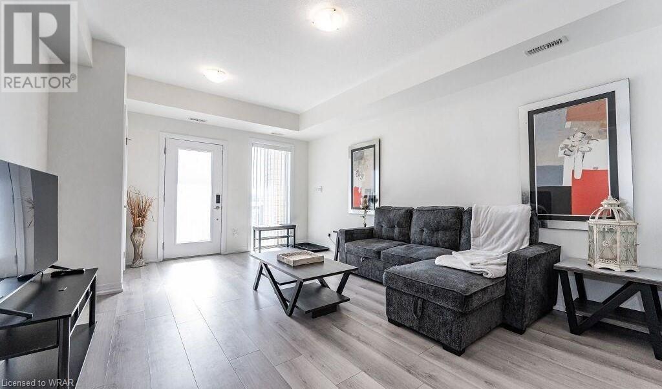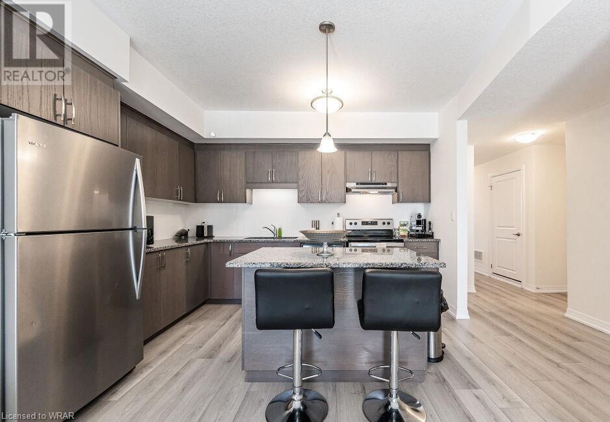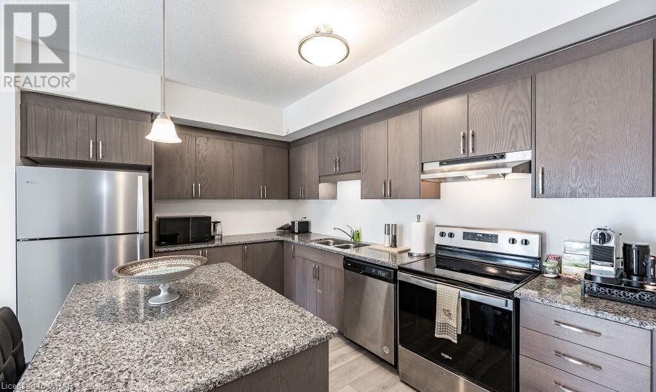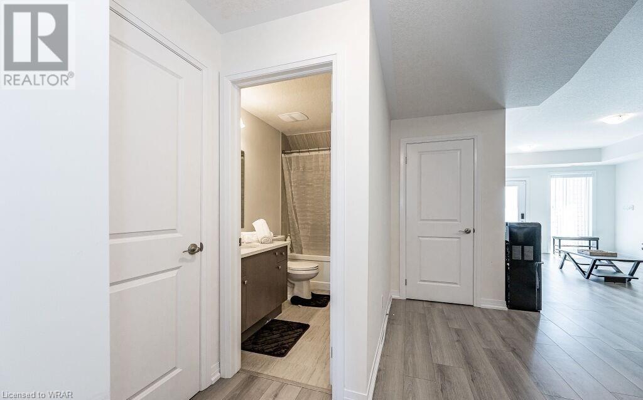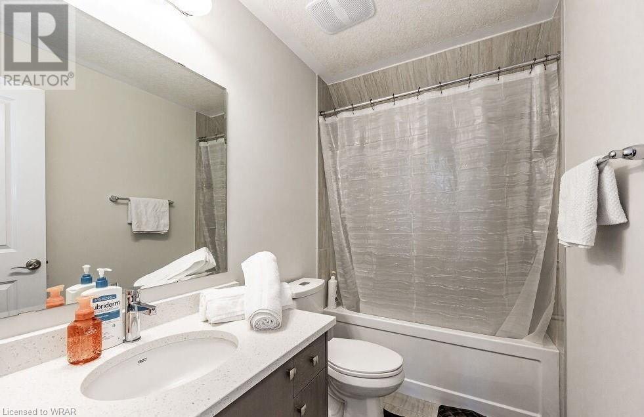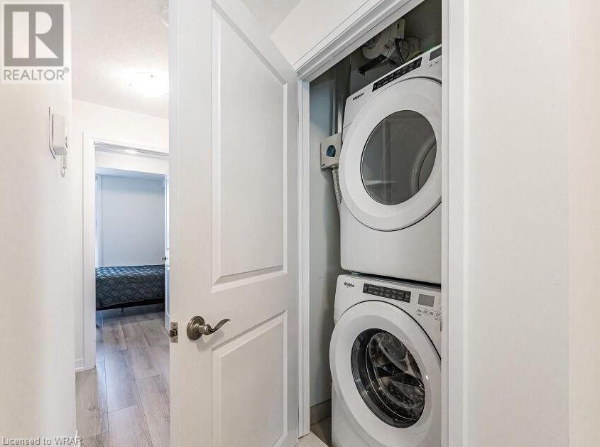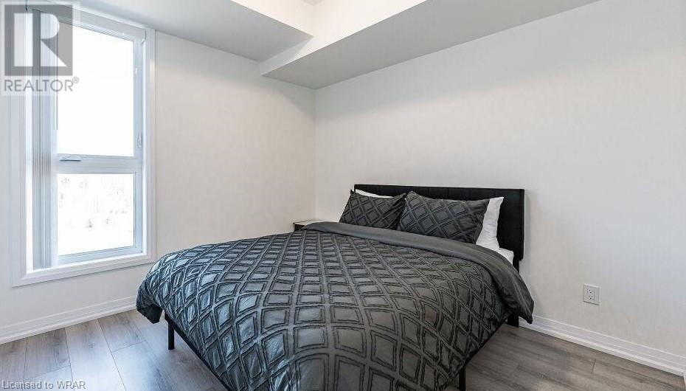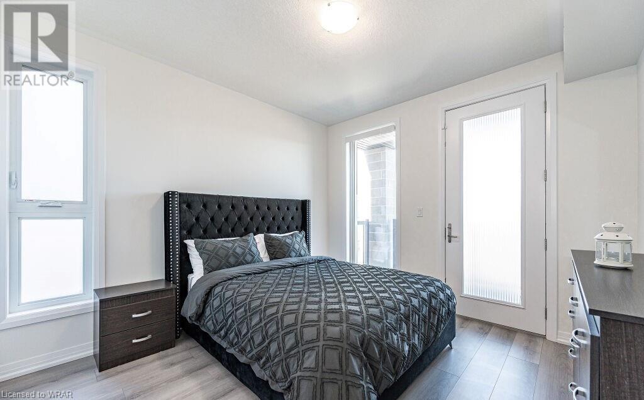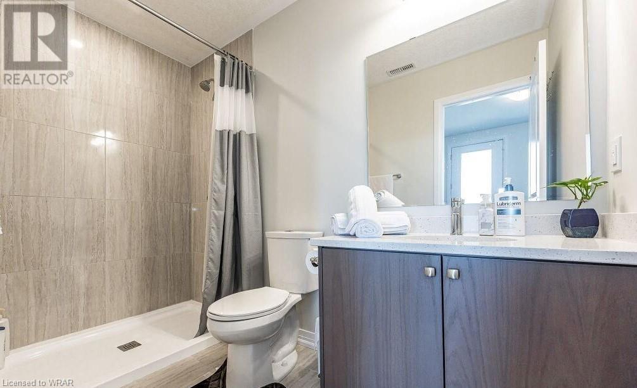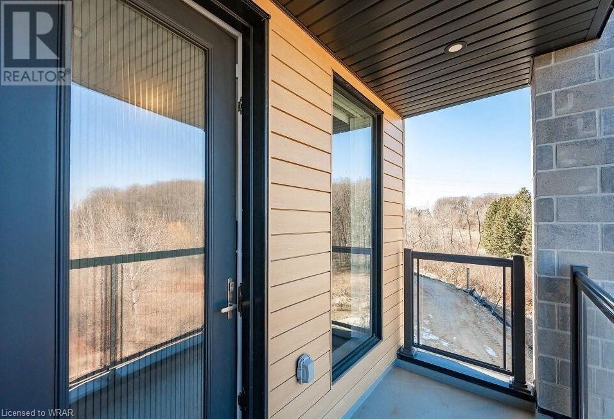261 Woodbine Avenue Unit# C40 Kitchener, Ontario N2R 0S7
$2,500 Monthly
Insurance, ParkingMaintenance, Insurance, Parking
$253.14 Monthly
Maintenance, Insurance, Parking
$253.14 MonthlyWelcome to this captivating 2-bedroom, 2-bathroom bungalow-style end unit townhouse nestled in the sought-after Huron Park neighborhood. Bathed in natural light, this open-concept gem is designed for modern living without a single carpet in sight. Step into the spacious living room, an inviting space perfect for entertaining guests or enjoying peaceful evenings. Adjacent, the kitchen delights with its exquisite quartz countertops, sleek stainless steel appliances, and a generously sized island, ideal for culinary adventures or casual dining. Down the hallway awaits a well-appointed 4-piece bathroom and a convenient laundry closet complete with a washer and dryer for added ease. The primary bedroom offers a tranquil retreat with its private 3-piece ensuite bathroom and a charming balcony overlooking lush greenspace, a serene spot for your morning cup of coffee. Completing the ensemble is the ample second bedroom, versatile enough to serve as a home office or guest quarters. Plus, enjoy the convenience of 1GB Bell internet included in the lease. (id:49454)
Property Details
| MLS® Number | 40575913 |
| Property Type | Single Family |
| Equipment Type | Rental Water Softener, Water Heater |
| Features | Balcony |
| Parking Space Total | 1 |
| Rental Equipment Type | Rental Water Softener, Water Heater |
Building
| Bathroom Total | 2 |
| Bedrooms Above Ground | 2 |
| Bedrooms Total | 2 |
| Appliances | Dishwasher, Dryer, Refrigerator, Stove, Water Softener, Washer, Hood Fan |
| Basement Type | None |
| Constructed Date | 2023 |
| Construction Style Attachment | Attached |
| Cooling Type | Central Air Conditioning |
| Exterior Finish | Other |
| Foundation Type | Unknown |
| Heating Fuel | Natural Gas |
| Heating Type | Forced Air |
| Size Interior | 1023 |
| Type | Row / Townhouse |
| Utility Water | Municipal Water |
Land
| Acreage | No |
| Sewer | Municipal Sewage System |
| Zoning Description | Res-5 |
Rooms
| Level | Type | Length | Width | Dimensions |
|---|---|---|---|---|
| Main Level | 3pc Bathroom | Measurements not available | ||
| Main Level | 4pc Bathroom | Measurements not available | ||
| Main Level | Bedroom | 9'11'' x 10'7'' | ||
| Main Level | Primary Bedroom | 11'10'' x 10'10'' | ||
| Main Level | Kitchen | 9'11'' x 12'7'' | ||
| Main Level | Great Room | 12'6'' x 12'7'' |
https://www.realtor.ca/real-estate/26790524/261-woodbine-avenue-unit-c40-kitchener

