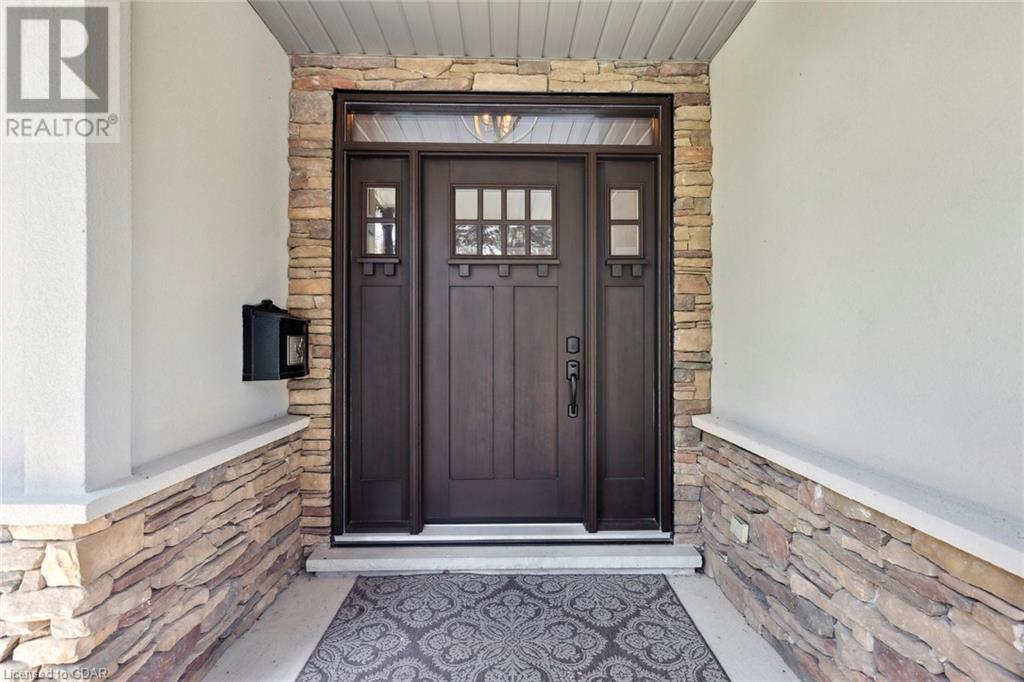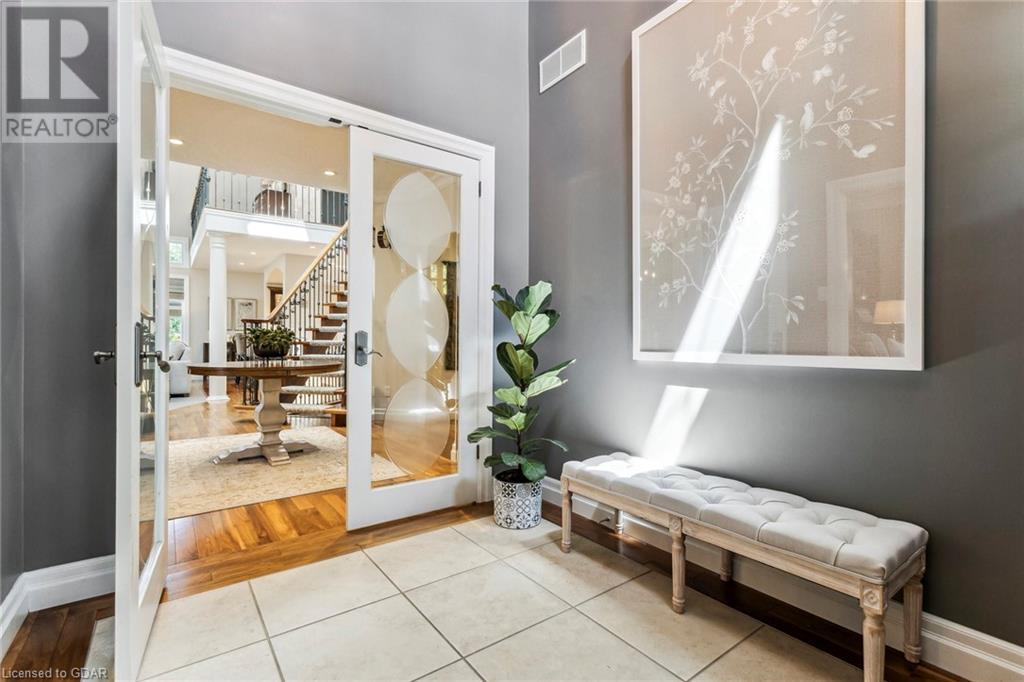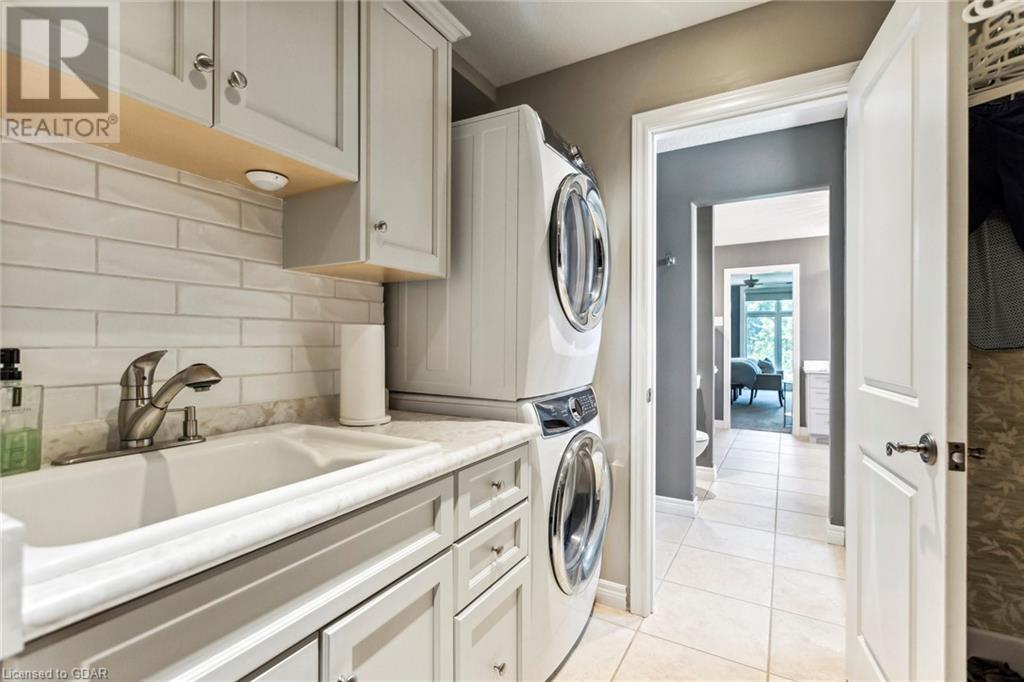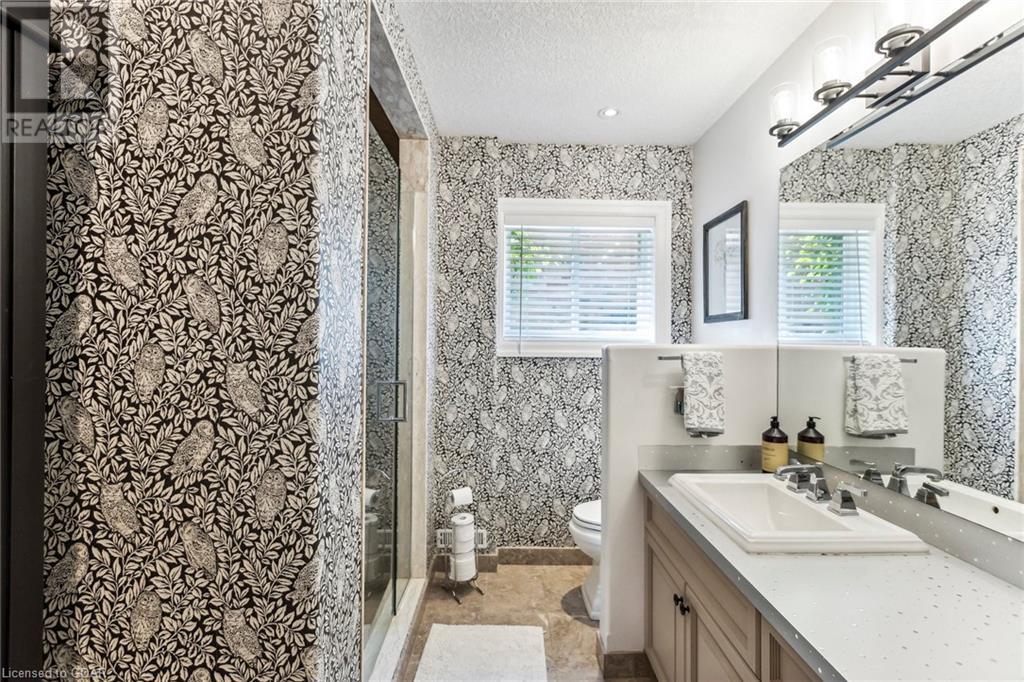265 Riverview Place Guelph, Ontario N1E 7G9
$1,698,900Maintenance, Landscaping, Parking
$315 Monthly
Maintenance, Landscaping, Parking
$315 MonthlyNestled next to The Country Club Golf Course and Riverside Park, this home offers luxury and comfort. Inside, find vaulted ceilings, a stone fireplace, a den, formal dining room, modern staircase, and an entertainer's dream kitchen. Updated in 2022, the kitchen features a Wolf cooktop, quartz counters, an island, updated lights, sinks, faucets, and a newer dishwasher. Quartz counters were also installed in the walk-in pantry and mudroom the same year. The family room boasts a vaulted ceiling, gas fireplace, and new carpeting installed in 2023. On the upper level, the luxurious master suite with 2 walk-in closets features a stunning ensuite that feels like a spa. The laundry room is conveniently located next to the ensuite. There is also a large unfinished area which can be customized to your needs. The walkout finished basement includes a rec room, gym, 2 bedrooms, and a bath. The professionally landscaped exterior includes stone walkways, stone accents, and a beautiful fountain. Enjoy breathtaking views of the conservation area from multiple sitting areas on the expansive decks, enhanced by a motorized awning on the upper deck. Key improvements include a new roof and skylights installed in July 2024, fresh interior and exterior paint from 2023/2024, and an upgraded furnace and air conditioner from 2020. The brand-new central vac system with attachments was installed in July 2024. The home also boasts a custom Mahogany wood-stained front door and a side entrance door with a keypad, both installed in 2022, along with updated exterior lights and an ensuite window. All 3 bathrooms have been renovated within the past 5 years. New light fixtures were replaced within the past 5 years, as well as window coverings and California shutters in the kitchen. New carpeting was installed in the main floor office, family room, and primary bedroom in 2023, as well as on the stairs. Glass railings were added to the lower walk-out deck in 2023, enhancing the home's modern aesthetic. (id:49454)
Open House
This property has open houses!
2:00 pm
Ends at:4:00 pm
Property Details
| MLS® Number | 40614565 |
| Property Type | Single Family |
| Amenities Near By | Golf Nearby, Park, Place Of Worship, Playground, Public Transit, Schools, Shopping |
| Community Features | Quiet Area |
| Equipment Type | Water Heater |
| Features | Backs On Greenbelt, Conservation/green Belt, Paved Driveway, Sump Pump, Automatic Garage Door Opener |
| Parking Space Total | 4 |
| Rental Equipment Type | Water Heater |
| View Type | View Of Water |
Building
| Bathroom Total | 2 |
| Bedrooms Above Ground | 1 |
| Bedrooms Below Ground | 2 |
| Bedrooms Total | 3 |
| Appliances | Central Vacuum, Dishwasher, Dryer, Refrigerator, Stove, Water Softener, Water Purifier, Washer, Hood Fan, Window Coverings, Garage Door Opener |
| Basement Development | Finished |
| Basement Type | Full (finished) |
| Constructed Date | 2003 |
| Construction Style Attachment | Detached |
| Cooling Type | Central Air Conditioning |
| Exterior Finish | Stone, Stucco |
| Fire Protection | Smoke Detectors |
| Fireplace Present | Yes |
| Fireplace Total | 2 |
| Foundation Type | Poured Concrete |
| Half Bath Total | 1 |
| Heating Fuel | Natural Gas |
| Heating Type | Forced Air |
| Stories Total | 2 |
| Size Interior | 4633 Sqft |
| Type | House |
| Utility Water | Municipal Water |
Parking
| Attached Garage | |
| Visitor Parking |
Land
| Access Type | Road Access |
| Acreage | No |
| Land Amenities | Golf Nearby, Park, Place Of Worship, Playground, Public Transit, Schools, Shopping |
| Landscape Features | Landscaped |
| Sewer | Municipal Sewage System |
| Size Depth | 116 Ft |
| Size Frontage | 50 Ft |
| Size Total Text | Under 1/2 Acre |
| Zoning Description | R1b-23 |
Rooms
| Level | Type | Length | Width | Dimensions |
|---|---|---|---|---|
| Second Level | Primary Bedroom | 14'11'' x 17'0'' | ||
| Second Level | Full Bathroom | 14'5'' x 15'5'' | ||
| Second Level | Laundry Room | 7'0'' x 6'1'' | ||
| Basement | Recreation Room | 27'7'' x 23'0'' | ||
| Basement | Bedroom | 12'8'' x 10'6'' | ||
| Basement | Bedroom | 10'9'' x 13'2'' | ||
| Basement | Gym | 14'0'' x 9'10'' | ||
| Main Level | 2pc Bathroom | Measurements not available | ||
| Main Level | Mud Room | 13'0'' x 10'0'' | ||
| Main Level | Pantry | 7'0'' x 5'3'' | ||
| Main Level | Dinette | 19'9'' x 9'7'' | ||
| Main Level | Kitchen | 21'3'' x 15'9'' | ||
| Main Level | Family Room | 18'6'' x 20'9'' | ||
| Main Level | Dining Room | 10'5'' x 14'10'' | ||
| Main Level | Den | 10'5'' x 13'8'' |
Utilities
| Cable | Available |
| Electricity | Available |
| Natural Gas | Available |
| Telephone | Available |
https://www.realtor.ca/real-estate/27129253/265-riverview-place-guelph



















































