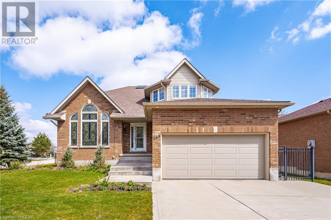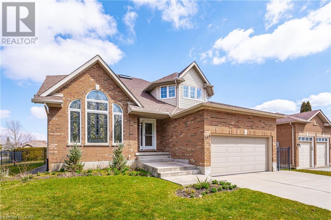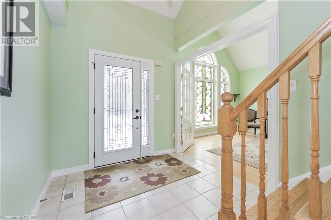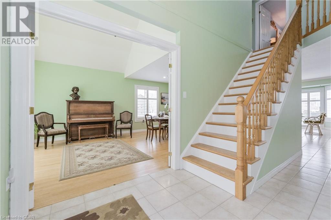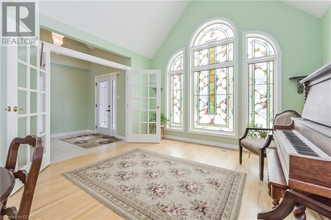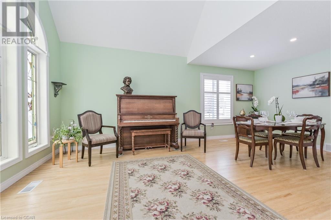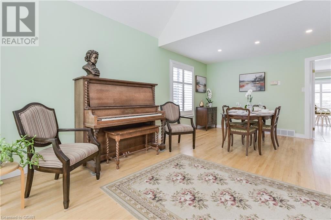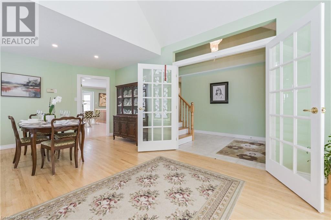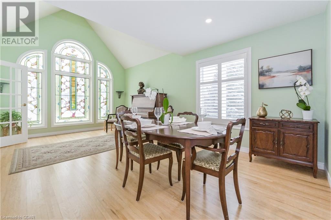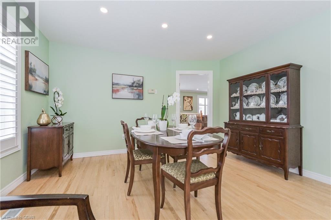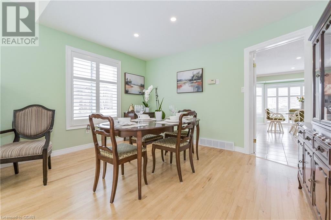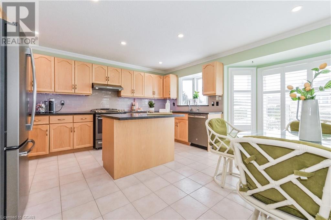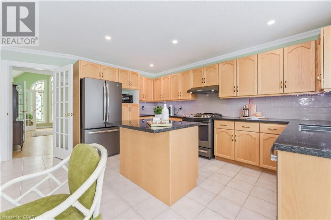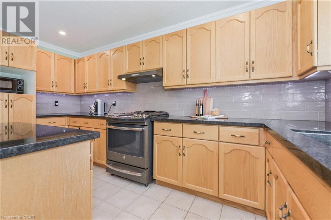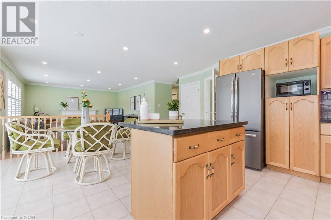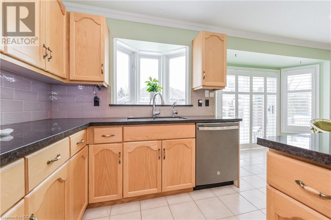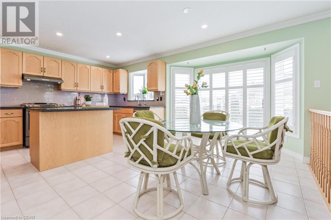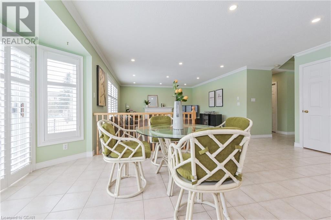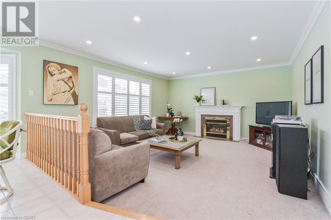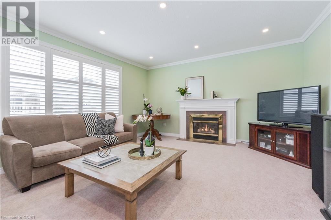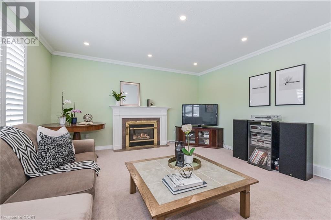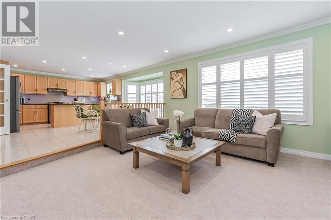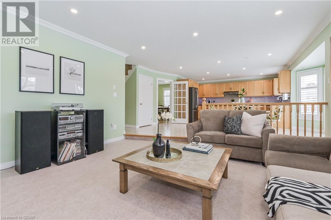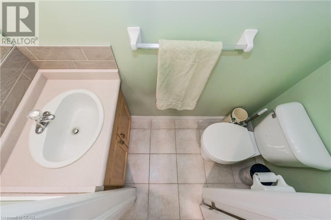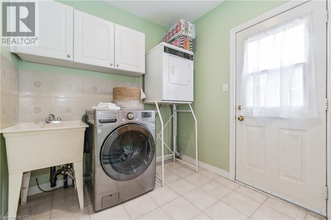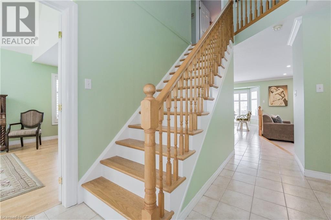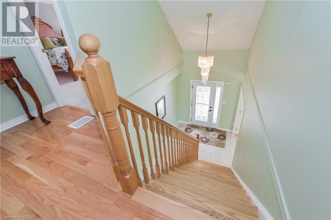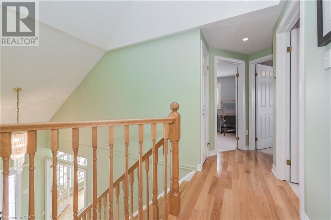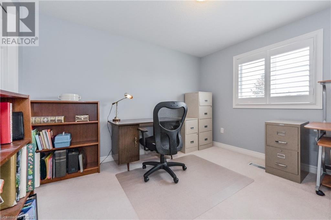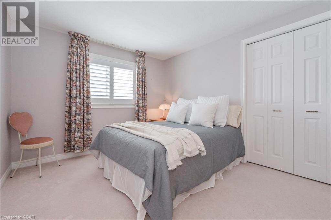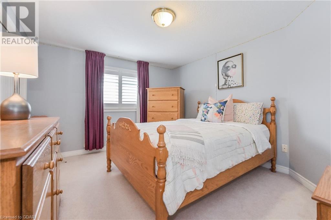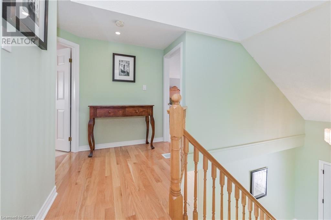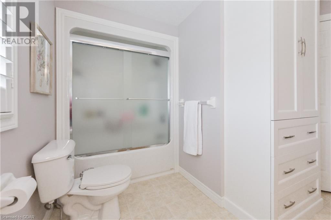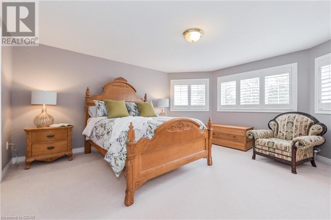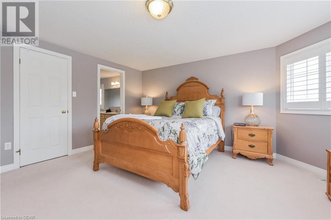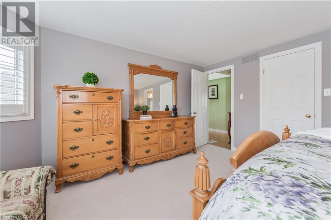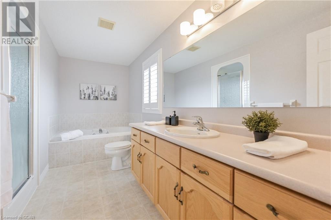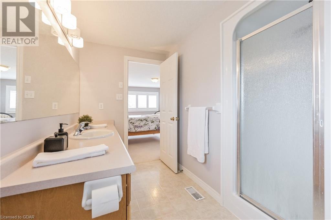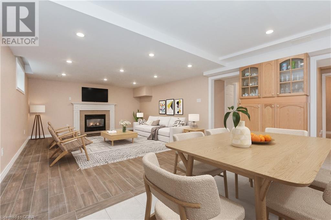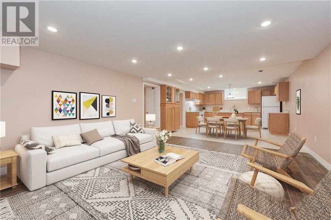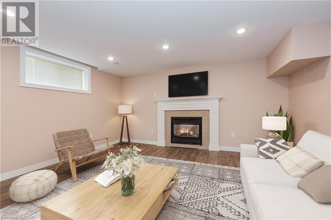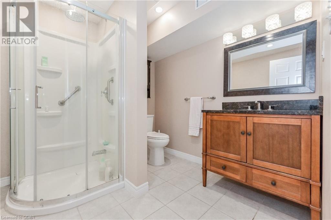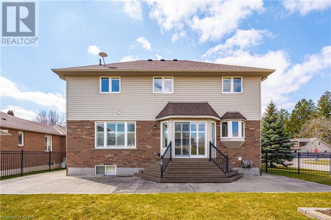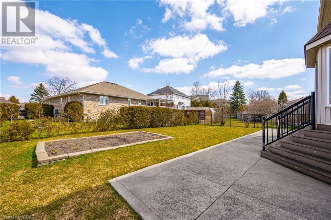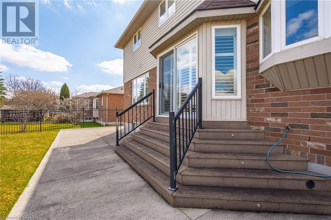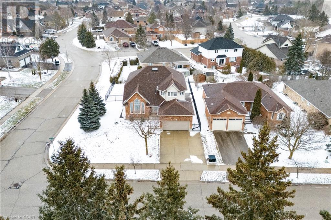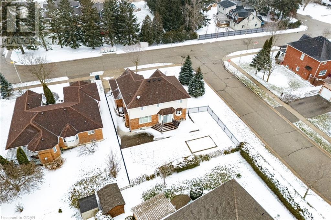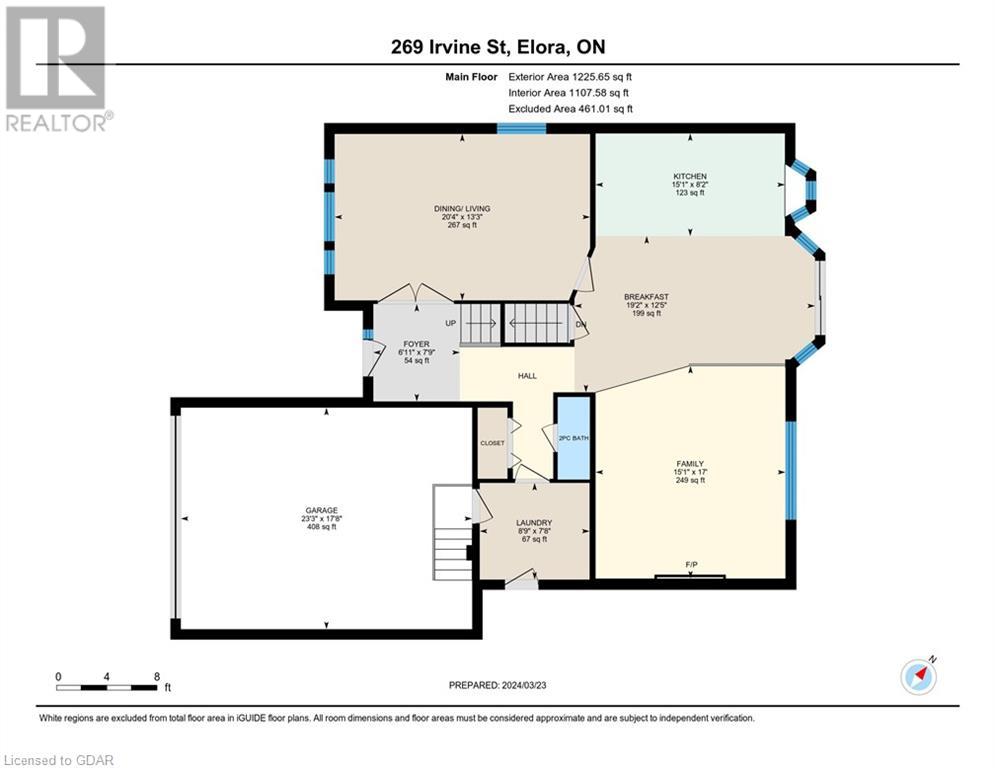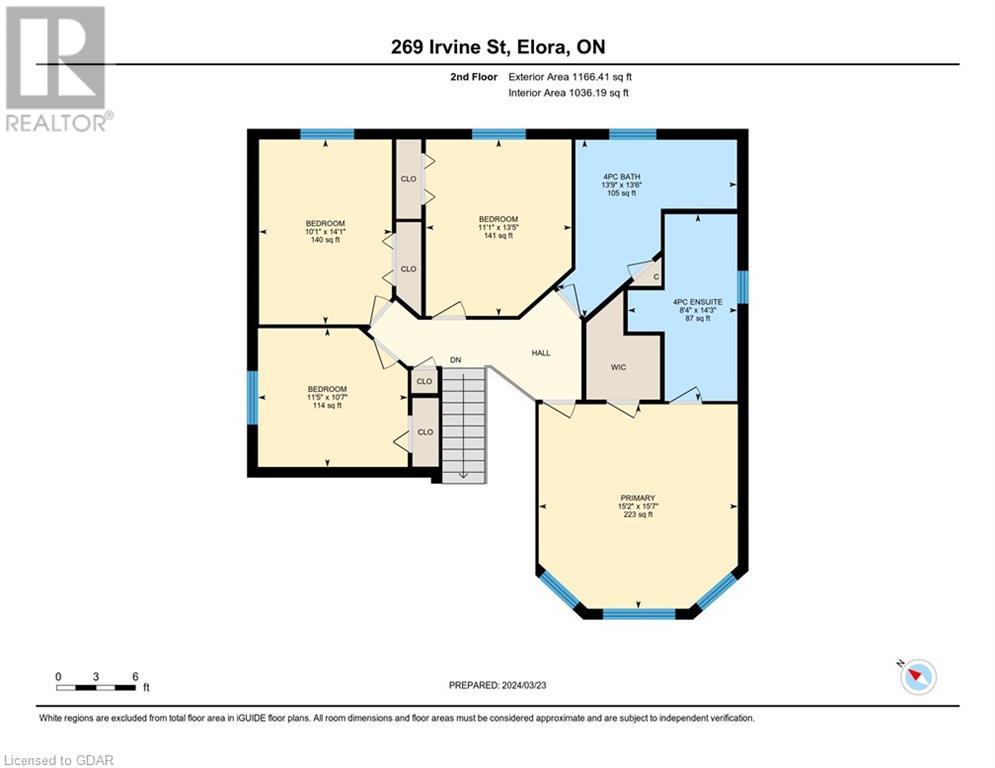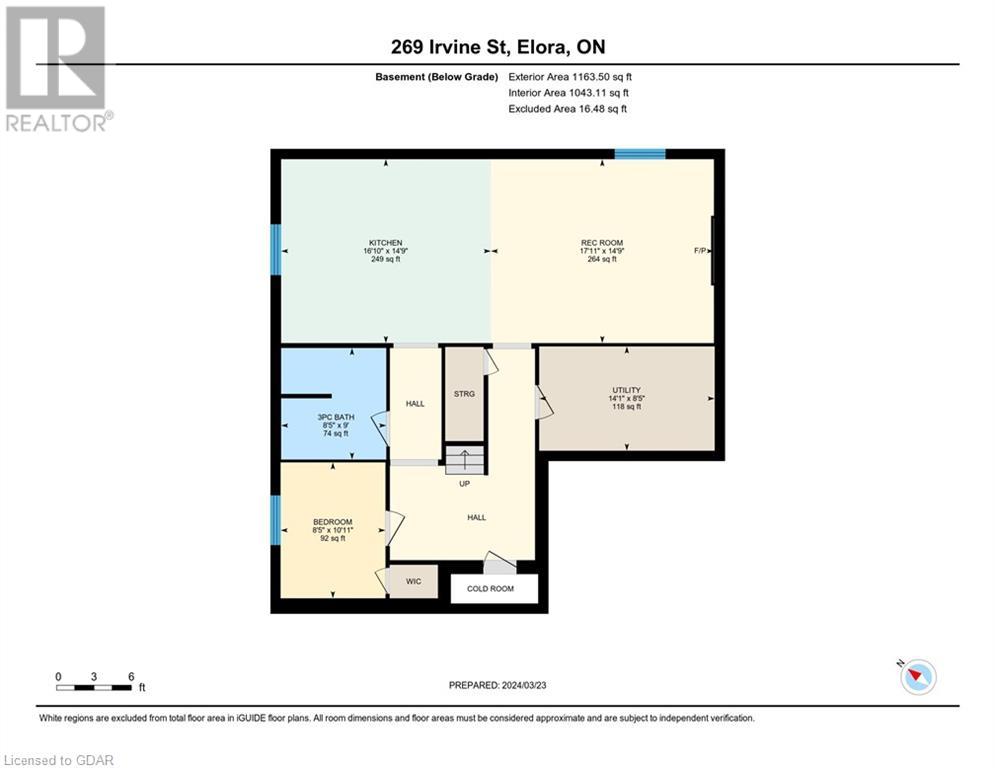5 Bedroom
4 Bathroom
3437.5600
2 Level
Fireplace
Central Air Conditioning
Forced Air
Landscaped
$1,149,000
Welcome to 269 Irvine Street in Elora. This perfect family home comes with the added bonus of a flexible multi-generational living set up on the lower level. Located steps to St Mary's school and adjacent to school bus pick up for other schools in Centre Wellington. The house itself offers over 3000 square feet of finished living space, with 4 bedrooms and 3 bathrooms up, and another bedroom, bath and SECOND FULL KITCHEN on the lower level. Great layout; be sure to check out the online floorplans and virtual tour. A very spacious home with an abundance of natural light. Vaulted ceiling in the welcome foyer and dining/living area. Lots of in ceiling pot lights on main and lower levels. Huge eat in kitchen. Main floor laundry. Primary bedroom with ensuite. Gas fireplaces on both main and lower levels. 2 car garage. Concrete driveway, walkway and patio at rear. Attractive metal fencing. There's even a raised vegetable garden ready to go for you. A special mention of the custom stained glass inserts in front windows made by Elora's own Hanscomb Glass Studio. A nice touch. All situated in a sought after mature area of Elora. Book your private tour today. (id:49454)
Property Details
|
MLS® Number
|
40559784 |
|
Property Type
|
Single Family |
|
Amenities Near By
|
Playground, Schools |
|
Community Features
|
Quiet Area, School Bus |
|
Equipment Type
|
Water Heater |
|
Features
|
In-law Suite |
|
Parking Space Total
|
4 |
|
Rental Equipment Type
|
Water Heater |
Building
|
Bathroom Total
|
4 |
|
Bedrooms Above Ground
|
4 |
|
Bedrooms Below Ground
|
1 |
|
Bedrooms Total
|
5 |
|
Appliances
|
Dishwasher, Dryer, Refrigerator, Stove, Water Softener, Washer |
|
Architectural Style
|
2 Level |
|
Basement Development
|
Finished |
|
Basement Type
|
Full (finished) |
|
Constructed Date
|
1998 |
|
Construction Style Attachment
|
Detached |
|
Cooling Type
|
Central Air Conditioning |
|
Exterior Finish
|
Brick Veneer, Vinyl Siding |
|
Fireplace Present
|
Yes |
|
Fireplace Total
|
2 |
|
Foundation Type
|
Poured Concrete |
|
Half Bath Total
|
1 |
|
Heating Fuel
|
Natural Gas |
|
Heating Type
|
Forced Air |
|
Stories Total
|
2 |
|
Size Interior
|
3437.5600 |
|
Type
|
House |
|
Utility Water
|
Municipal Water |
Parking
Land
|
Acreage
|
No |
|
Land Amenities
|
Playground, Schools |
|
Landscape Features
|
Landscaped |
|
Sewer
|
Municipal Sewage System |
|
Size Depth
|
118 Ft |
|
Size Frontage
|
75 Ft |
|
Size Total Text
|
Under 1/2 Acre |
|
Zoning Description
|
R1b |
Rooms
| Level |
Type |
Length |
Width |
Dimensions |
|
Second Level |
Primary Bedroom |
|
|
15'2'' x 15'7'' |
|
Second Level |
Bedroom |
|
|
11'1'' x 13'5'' |
|
Second Level |
Bedroom |
|
|
10'1'' x 14'1'' |
|
Second Level |
Bedroom |
|
|
11'5'' x 10'7'' |
|
Second Level |
Full Bathroom |
|
|
Measurements not available |
|
Second Level |
4pc Bathroom |
|
|
Measurements not available |
|
Basement |
Utility Room |
|
|
14'1'' x 8'5'' |
|
Basement |
Recreation Room |
|
|
17'11'' x 14'9'' |
|
Basement |
Kitchen |
|
|
16'10'' x 14'9'' |
|
Basement |
Bedroom |
|
|
8'5'' x 10'11'' |
|
Basement |
3pc Bathroom |
|
|
Measurements not available |
|
Main Level |
Foyer |
|
|
7'9'' x 6'11'' |
|
Main Level |
Living Room/dining Room |
|
|
13'3'' x 20'4'' |
|
Main Level |
Breakfast |
|
|
12'5'' x 19'2'' |
|
Main Level |
Family Room |
|
|
17'0'' x 15'1'' |
|
Main Level |
Laundry Room |
|
|
7'8'' x 8'9'' |
|
Main Level |
Kitchen |
|
|
8'2'' x 15'1'' |
|
Main Level |
2pc Bathroom |
|
|
Measurements not available |
https://www.realtor.ca/real-estate/26663690/269-irvine-street-elora

