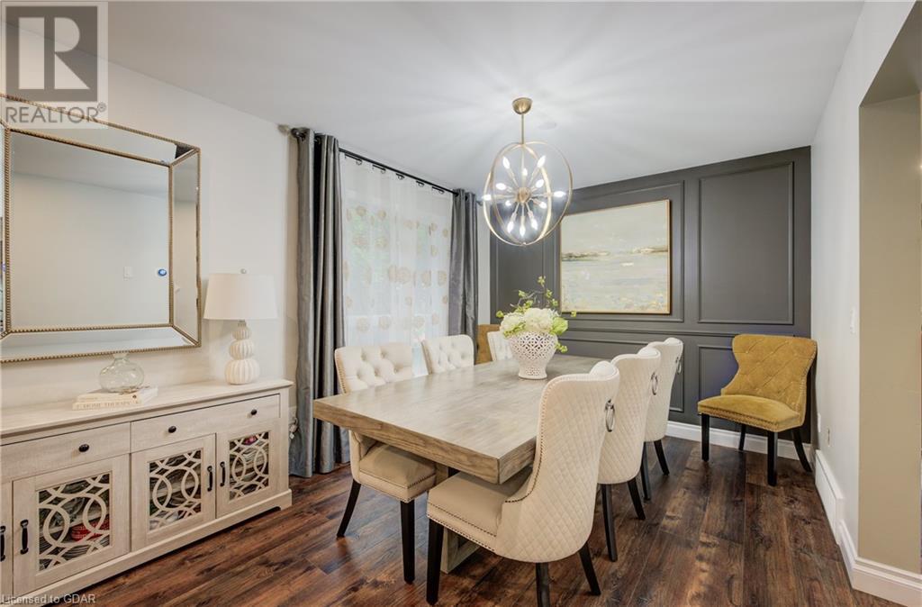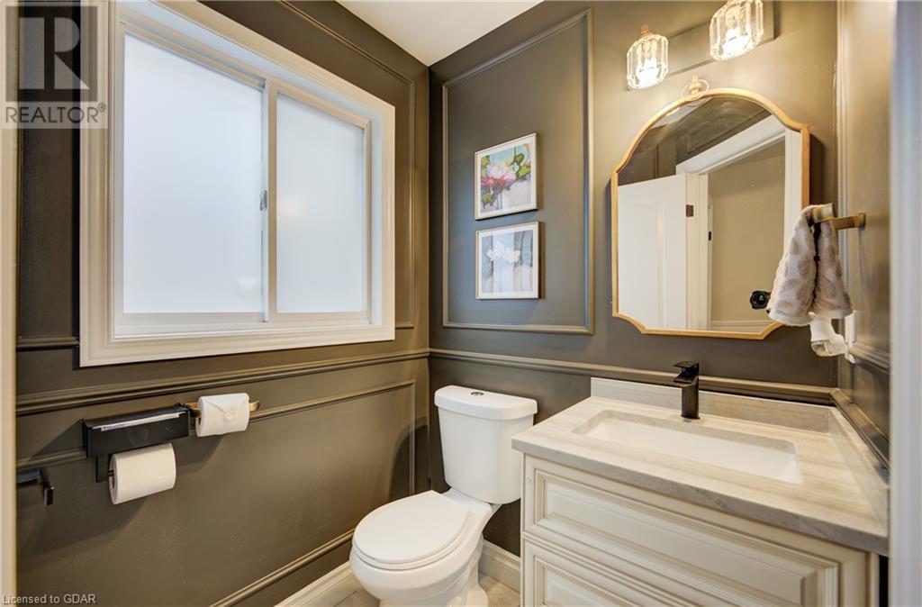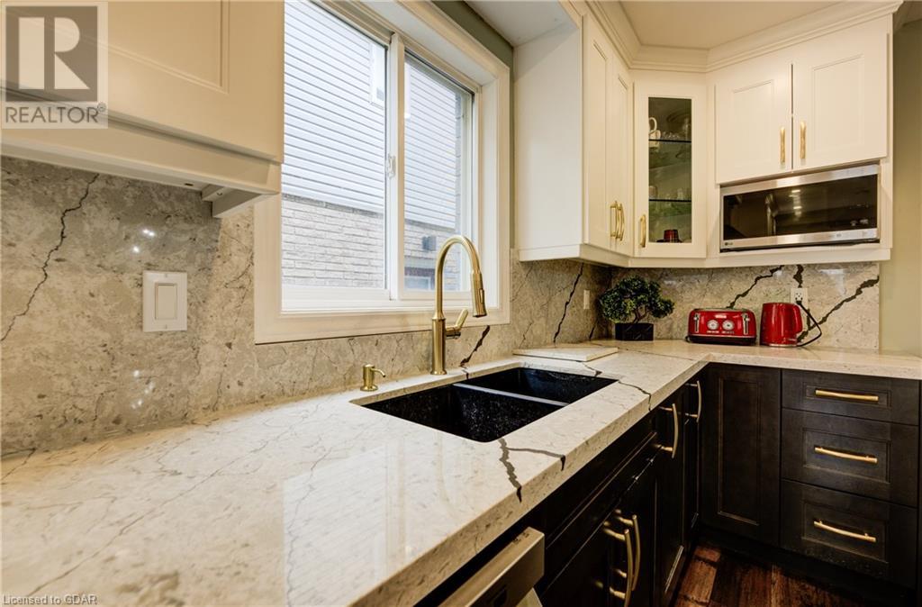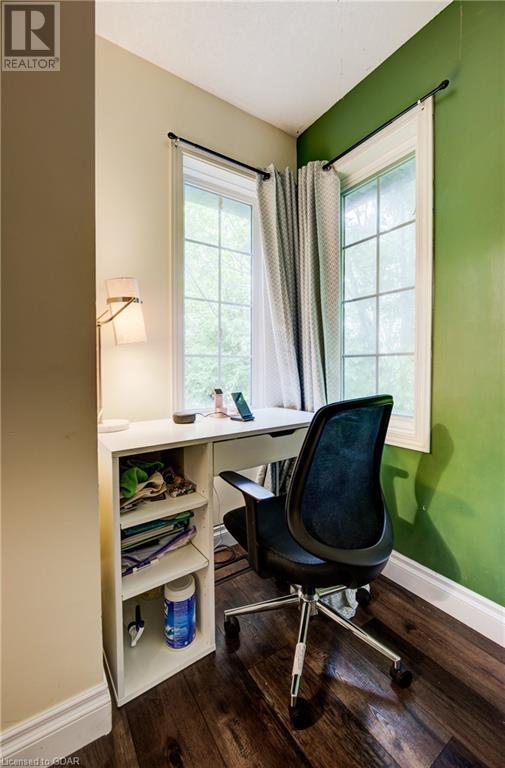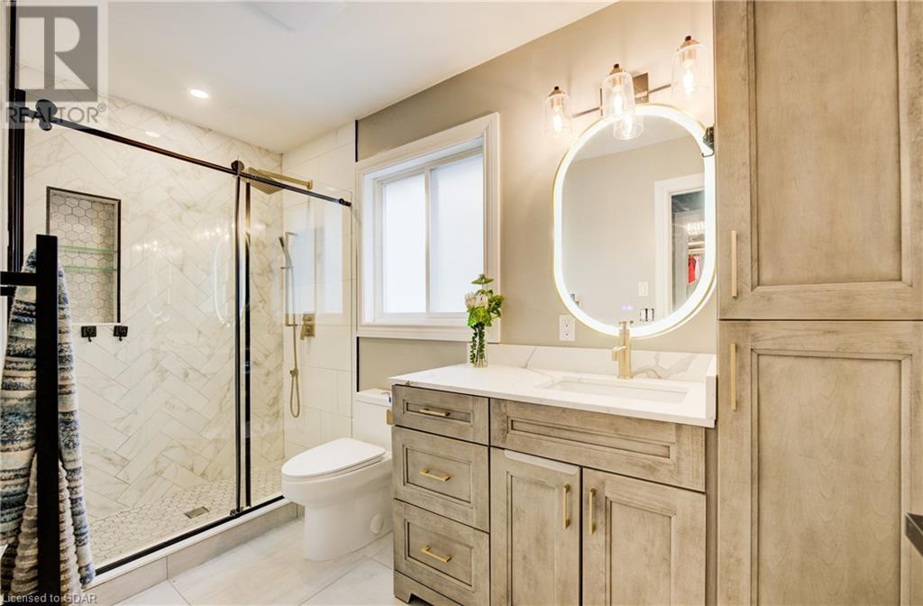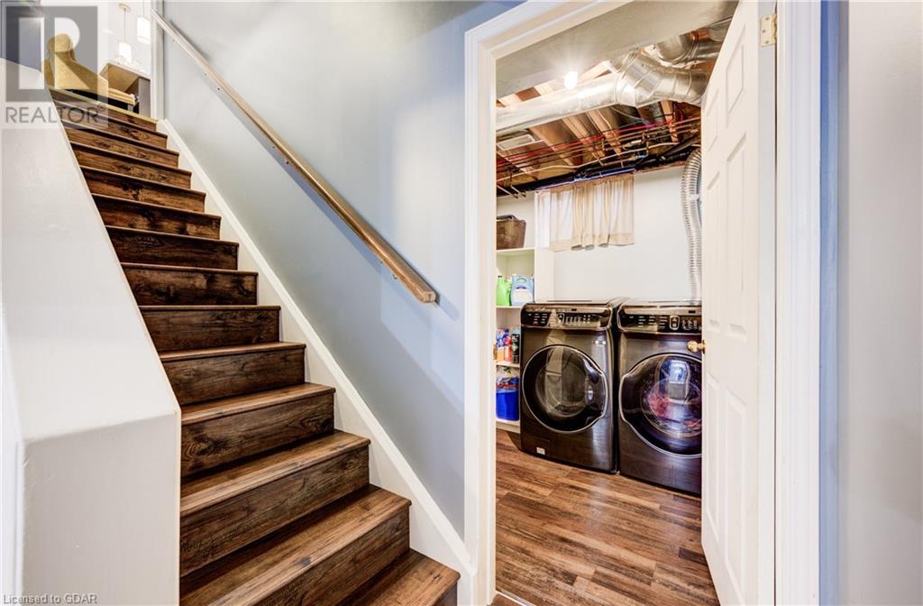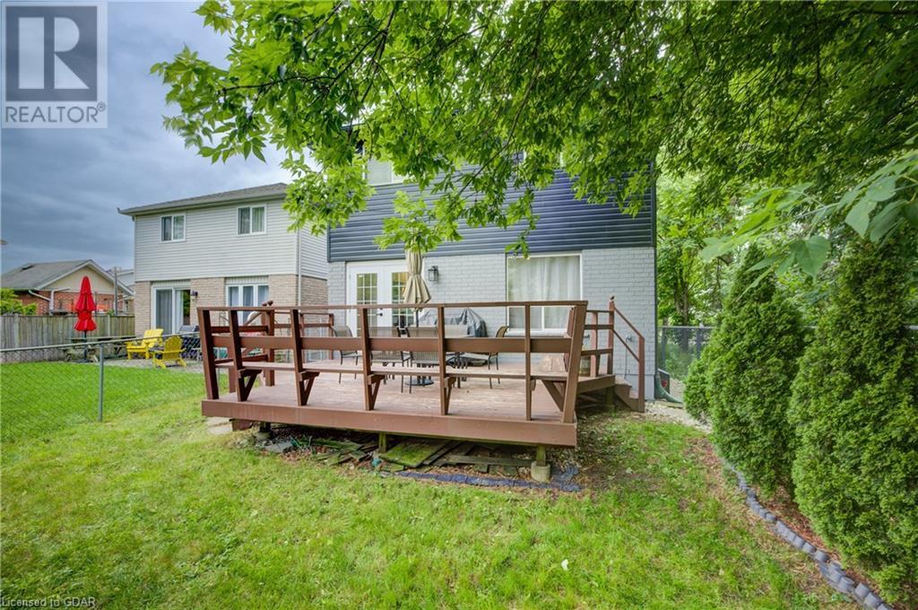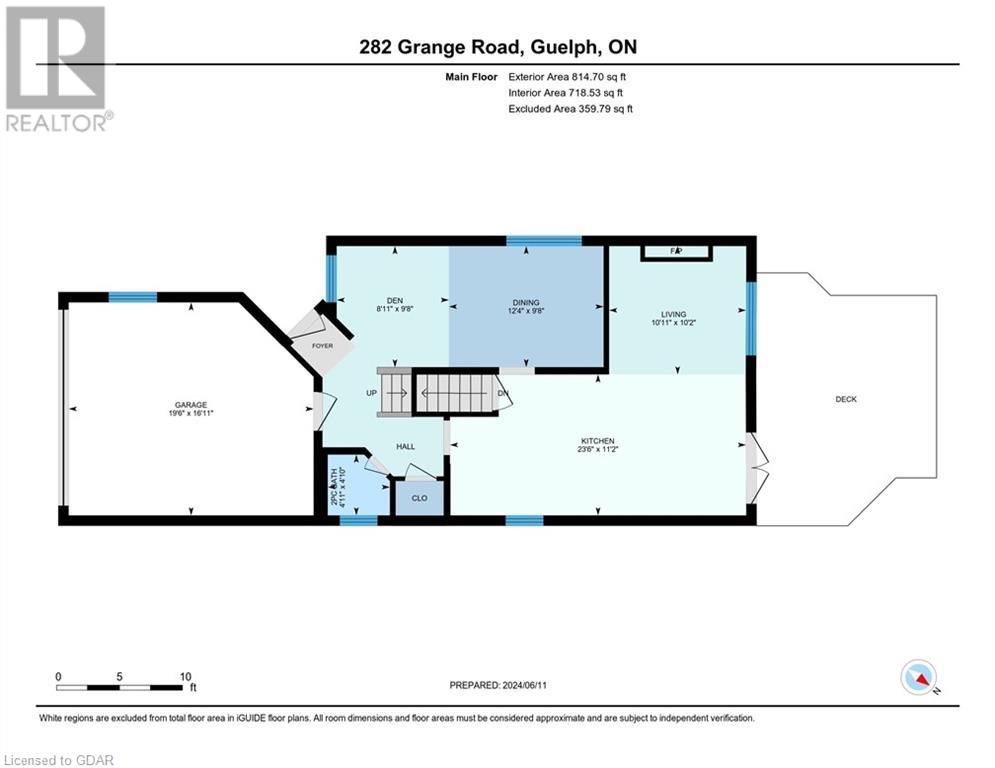5 Bedroom
4 Bathroom
2775 sqft
2 Level
Fireplace
Central Air Conditioning
Forced Air
$999,000
Completely renovated from top to bottom, this stunning home is nestled beside trees and a park! Inside, you'll find high-end finishes and a fantastic layout. The first room you encounter is a luxurious dining/den area, perfect for entertaining family and friends. The kitchen, the true heart of the home, boasts a beautiful island with quartz countertops, elegant hardware and lighting, and a seamless quartz backsplash. The family room features a cozy fireplace, providing a relaxed space for family gatherings. Upstairs, you'll discover four spacious bedrooms, including a beautifully renovated main bath and a luxurious primary ensuite. The basement offers additional living space with a home office area, bedroom, family room, and full bathroom! The fenced backyard includes a shed and is just steps away from parks, schools, and a plaza. Must be seen to be appreciated! This home is absolutely move-in ready and waiting for a new family! (id:49454)
Open House
This property has open houses!
Starts at:
2:00 pm
Ends at:
4:00 pm
Property Details
|
MLS® Number
|
40600932 |
|
Property Type
|
Single Family |
|
Amenities Near By
|
Park, Public Transit, Schools |
|
Equipment Type
|
Rental Water Softener, Water Heater |
|
Features
|
Paved Driveway, Automatic Garage Door Opener |
|
Parking Space Total
|
4 |
|
Rental Equipment Type
|
Rental Water Softener, Water Heater |
Building
|
Bathroom Total
|
4 |
|
Bedrooms Above Ground
|
4 |
|
Bedrooms Below Ground
|
1 |
|
Bedrooms Total
|
5 |
|
Appliances
|
Dishwasher, Dryer, Refrigerator, Stove, Washer, Microwave Built-in, Garage Door Opener |
|
Architectural Style
|
2 Level |
|
Basement Development
|
Finished |
|
Basement Type
|
Full (finished) |
|
Constructed Date
|
1999 |
|
Construction Material
|
Wood Frame |
|
Construction Style Attachment
|
Detached |
|
Cooling Type
|
Central Air Conditioning |
|
Exterior Finish
|
Brick, Other, Vinyl Siding, Wood |
|
Fireplace Present
|
Yes |
|
Fireplace Total
|
1 |
|
Foundation Type
|
Poured Concrete |
|
Half Bath Total
|
1 |
|
Heating Fuel
|
Natural Gas |
|
Heating Type
|
Forced Air |
|
Stories Total
|
2 |
|
Size Interior
|
2775 Sqft |
|
Type
|
House |
|
Utility Water
|
Municipal Water |
Parking
Land
|
Acreage
|
No |
|
Land Amenities
|
Park, Public Transit, Schools |
|
Sewer
|
Municipal Sewage System |
|
Size Depth
|
108 Ft |
|
Size Frontage
|
31 Ft |
|
Size Irregular
|
0.08 |
|
Size Total
|
0.08 Ac|under 1/2 Acre |
|
Size Total Text
|
0.08 Ac|under 1/2 Acre |
|
Zoning Description
|
R1b |
Rooms
| Level |
Type |
Length |
Width |
Dimensions |
|
Second Level |
Full Bathroom |
|
|
Measurements not available |
|
Second Level |
Bedroom |
|
|
14'0'' x 10'11'' |
|
Second Level |
Bedroom |
|
|
17'8'' x 10'10'' |
|
Second Level |
Bedroom |
|
|
13'7'' x 10'3'' |
|
Second Level |
4pc Bathroom |
|
|
Measurements not available |
|
Second Level |
Primary Bedroom |
|
|
17'9'' x 16'9'' |
|
Basement |
Recreation Room |
|
|
20'4'' x 22'4'' |
|
Basement |
Bedroom |
|
|
9'3'' x 9'11'' |
|
Basement |
Cold Room |
|
|
5'0'' x 5'0'' |
|
Basement |
3pc Bathroom |
|
|
Measurements not available |
|
Main Level |
Dining Room |
|
|
12'4'' x 9'8'' |
|
Main Level |
Living Room |
|
|
10'2'' x 10'11'' |
|
Main Level |
2pc Bathroom |
|
|
Measurements not available |
|
Main Level |
Kitchen |
|
|
11'2'' x 23'6'' |
|
Main Level |
Dining Room |
|
|
12'4'' x 9'8'' |
|
Main Level |
Den |
|
|
9'8'' x 8'11'' |
https://www.realtor.ca/real-estate/27023237/282-grange-road-guelph







