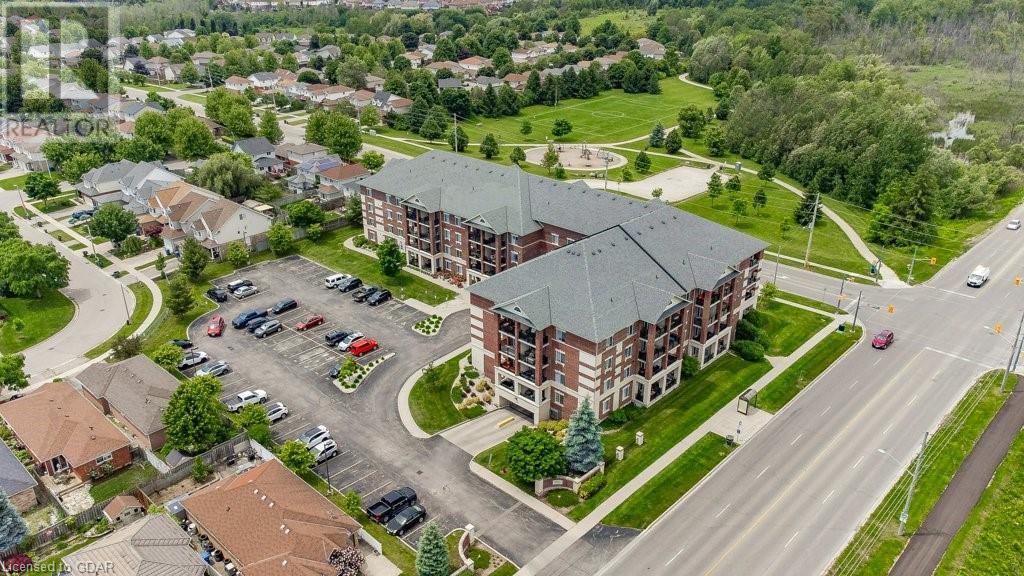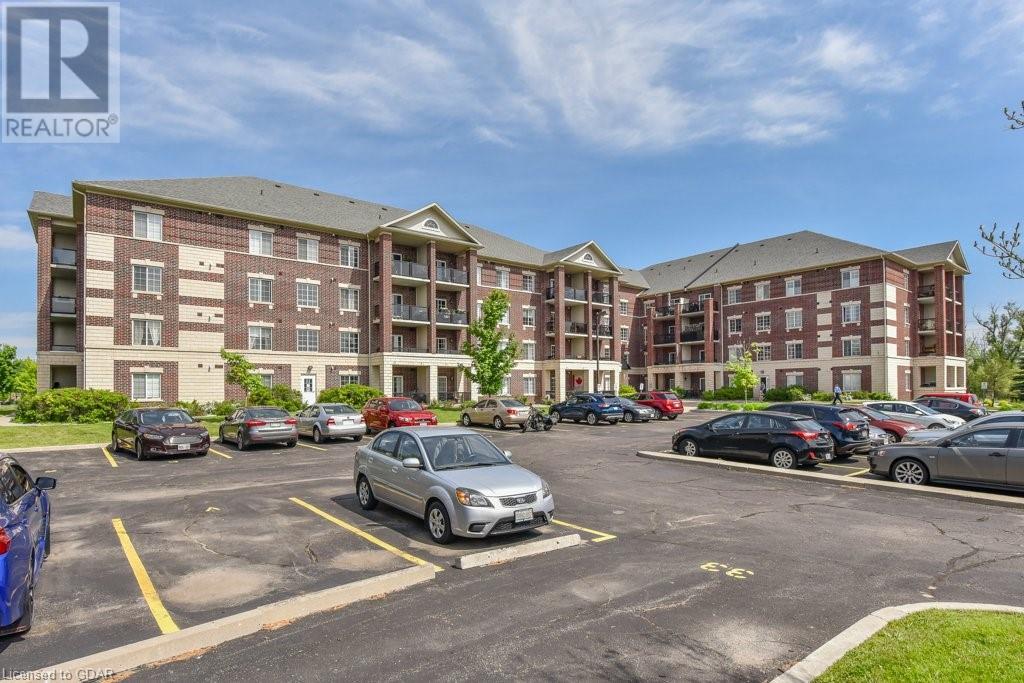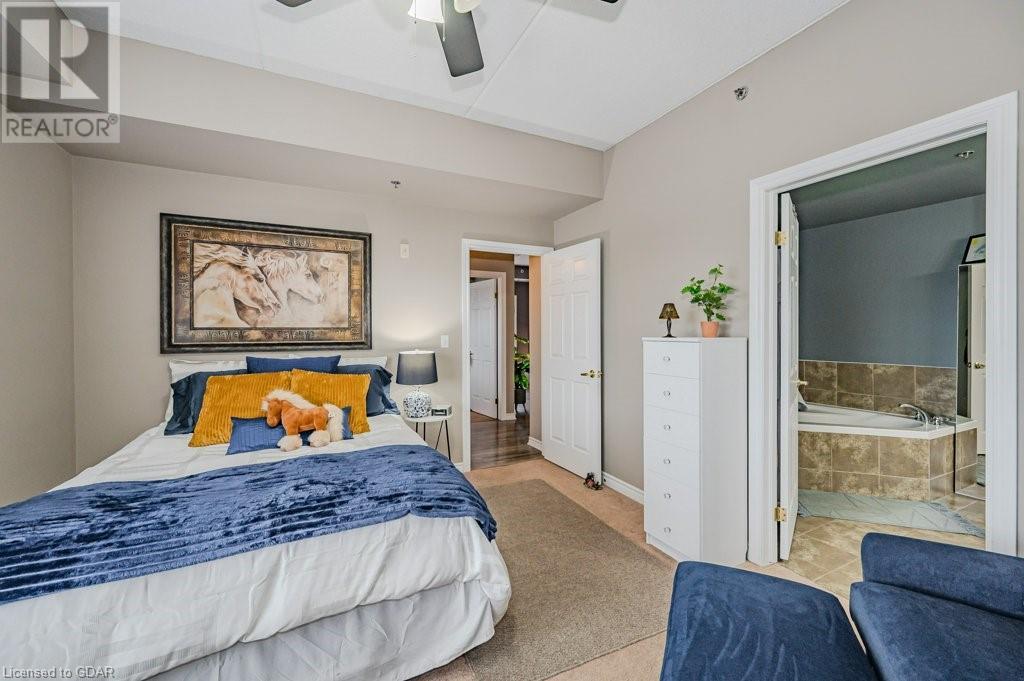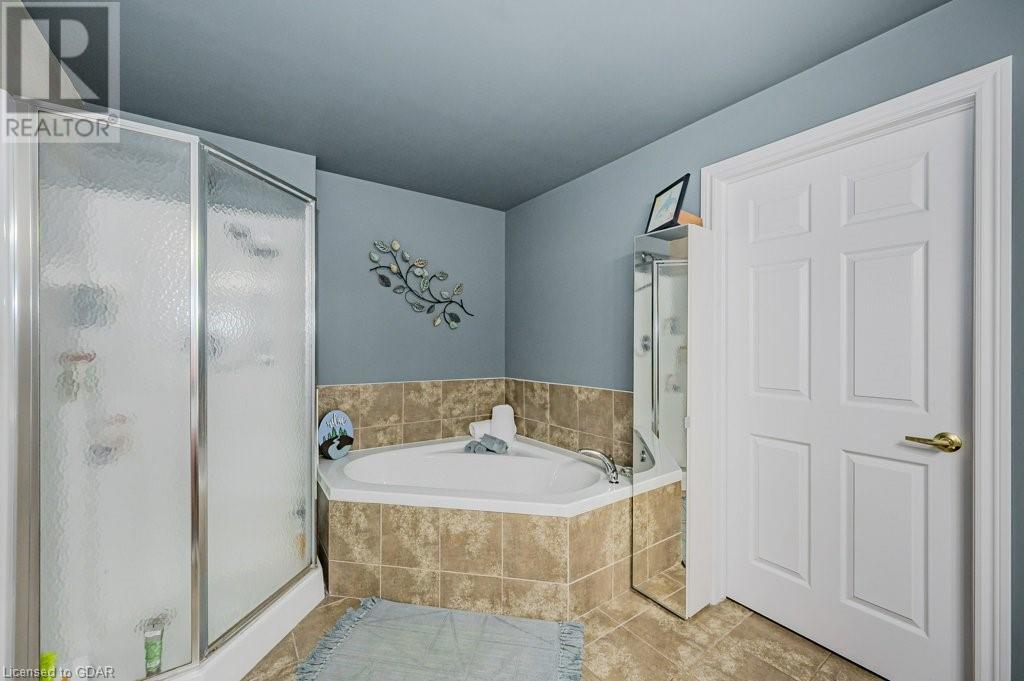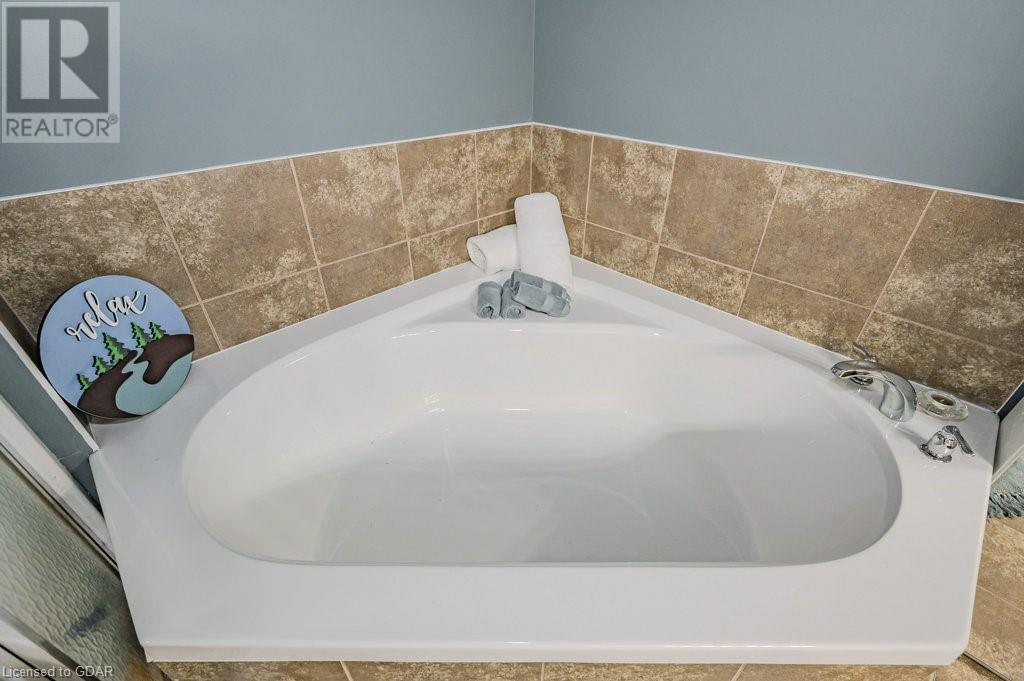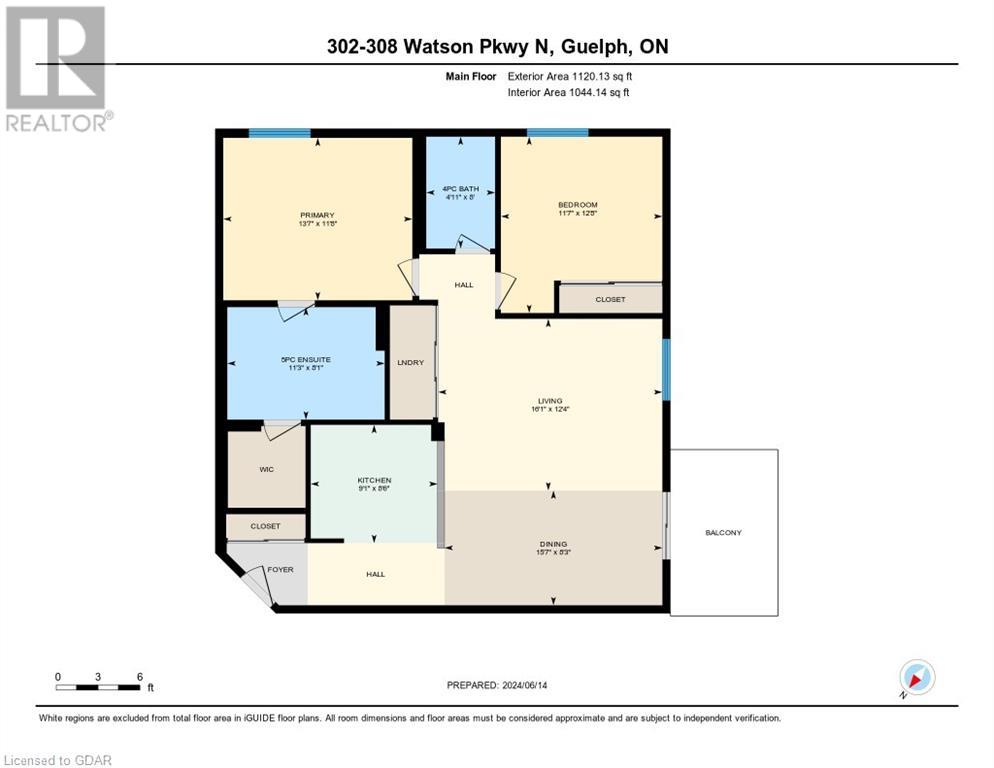308 Watson Parkway N Unit# 302 Guelph, Ontario N1E 0G7
$599,900Maintenance, Insurance, Common Area Maintenance, Landscaping, Water, Parking
$510.24 Monthly
Maintenance, Insurance, Common Area Maintenance, Landscaping, Water, Parking
$510.24 MonthlyA great opportunity to get a 2 bedroom, 2 bath END UNIT on the 3rd floor at 308 Watson Pkwy N with both an underground parking space and storage locker! This 1120sf unit has been very well cared for by the current owner and ready to pass it on to a lucky buyer. Inside the front door there is a closet for all your shoes and coats, which then opens up to the main area with beautiful laminate flooring. Being a corner unit, you'll notice the extra light and windows! The open concept kitchen/ living/ dining offers great options for entertaining with westerly views Off the dining room are sliding doors to the balcony to enjoy those morning coffees with a great view from 3 floors up. The primary bedroom has a 5pc ensuite with soaker tub as well as a walk in closet. There is in unit laundry here as well! And if that's not enough, the water bill is included in the condo fees! A unit in this building is hard to find- a corner unit is even more rare. Book an appointment before it's too late! (id:49454)
Property Details
| MLS® Number | 40606076 |
| Property Type | Single Family |
| Amenities Near By | Park, Playground, Public Transit, Shopping |
| Community Features | High Traffic Area |
| Equipment Type | Water Heater |
| Features | Corner Site, Conservation/green Belt, Balcony |
| Parking Space Total | 1 |
| Rental Equipment Type | Water Heater |
| Storage Type | Locker |
Building
| Bathroom Total | 2 |
| Bedrooms Above Ground | 2 |
| Bedrooms Total | 2 |
| Amenities | Party Room |
| Basement Type | None |
| Construction Style Attachment | Attached |
| Cooling Type | Central Air Conditioning |
| Exterior Finish | Brick, Brick Veneer |
| Heating Fuel | Natural Gas |
| Heating Type | Forced Air |
| Stories Total | 1 |
| Size Interior | 1120 Sqft |
| Type | Apartment |
| Utility Water | Municipal Water |
Parking
| Underground | |
| Covered |
Land
| Access Type | Highway Access |
| Acreage | No |
| Land Amenities | Park, Playground, Public Transit, Shopping |
| Landscape Features | Landscaped |
| Sewer | Municipal Sewage System |
| Zoning Description | R1b |
Rooms
| Level | Type | Length | Width | Dimensions |
|---|---|---|---|---|
| Main Level | Living Room | 16'1'' x 12'4'' | ||
| Main Level | Kitchen | 9'1'' x 8'6'' | ||
| Main Level | Dining Room | 15'7'' x 8'3'' | ||
| Main Level | Primary Bedroom | 13'7'' x 11'8'' | ||
| Main Level | Bedroom | 11'7'' x 12'8'' | ||
| Main Level | Full Bathroom | Measurements not available | ||
| Main Level | 4pc Bathroom | Measurements not available |
https://www.realtor.ca/real-estate/27043091/308-watson-parkway-n-unit-302-guelph



