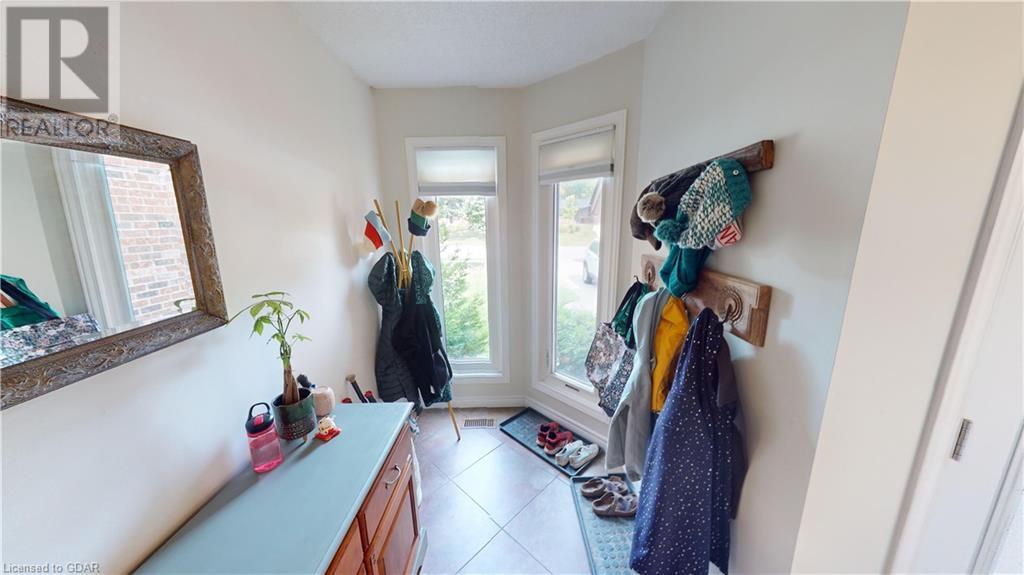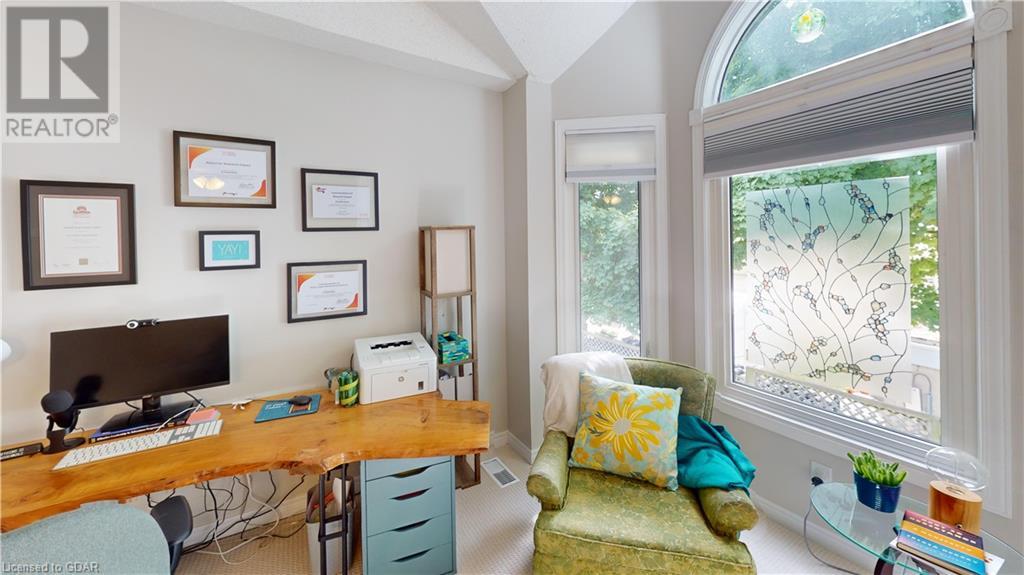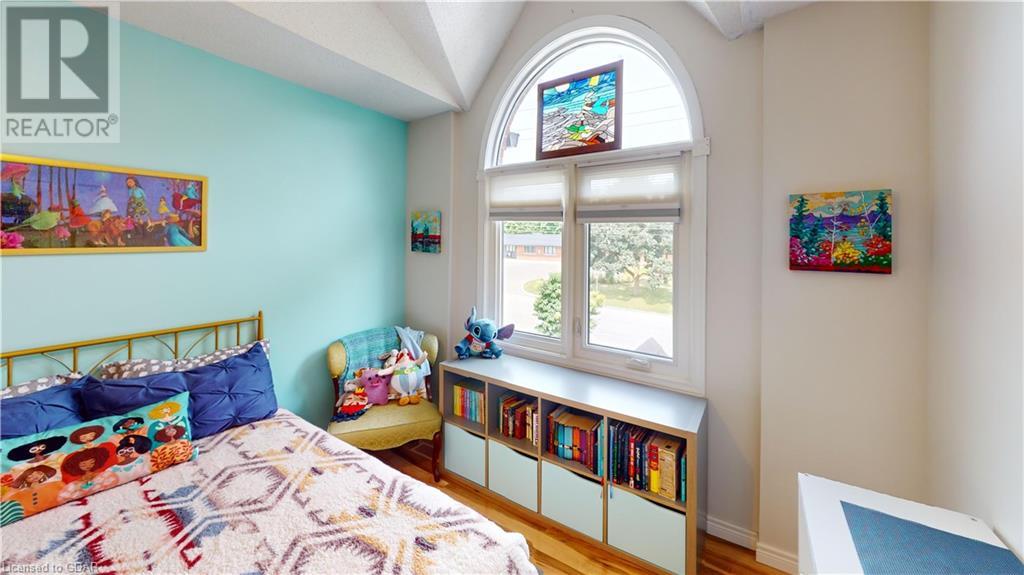3 Bedroom
4 Bathroom
2700 sqft
2 Level
Fireplace
Central Air Conditioning
Forced Air
$3,600 Monthly
Landscaping, Property Management
Welcome to this stunning 3-bedroom, 4-bathroom townhome that backs onto the picturesque Riverside Park. With parking for three cars—two in the driveway and one in the attached garage—this home offers convenience and style in a family-friendly neighborhood. As you step inside, you'll be greeted by a bright entranceway with a separate space for coats and shoes, perfect for keeping things organized, especially with kids. A convenient 2-piece bathroom is located right at the entrance. The main floor boasts a beautiful open-concept living space. The large living and dining area flows seamlessly into a sunken living room featuring a cozy gas fireplace. The spacious kitchen overlooks the backyard through a beautiful bay window, making it a delightful space to cook and entertain. From the sunken living room, you can walk out to the back patio, perfect for summer barbecues and outdoor relaxation. Upstairs, the large primary bedroom offers ample space for a home office if needed, a generous walk-in closet, and a beautiful ensuite bathroom with a standing shower and a soaker tub. Two more large bedrooms and a 3-piece bathroom complete the upper level, providing plenty of space for family or guests. The fully finished basement adds even more living space with a huge recreation room, a 2-piece bathroom, and a laundry room, making it an ideal area for family activities, movie nights or a guest room. Located within walking distance to Riverside Park, you'll have access to great trails along the river, carousel and train rides for the kids, and a fantastic play area. A quick drive will bring you to all amenities, including grocery stores, Walmart, gas stations, and more. This home is perfect for families with kids or students looking for a comfortable and convenient living space. Don't miss out on this exceptional property! Available August 1. $3,600/month plus utilities. (id:49454)
Property Details
|
MLS® Number
|
40612967 |
|
Property Type
|
Single Family |
|
Amenities Near By
|
Golf Nearby, Hospital, Park, Public Transit |
|
Communication Type
|
High Speed Internet |
|
Community Features
|
Community Centre |
|
Features
|
Cul-de-sac, Skylight, Sump Pump |
|
Parking Space Total
|
3 |
Building
|
Bathroom Total
|
4 |
|
Bedrooms Above Ground
|
3 |
|
Bedrooms Total
|
3 |
|
Appliances
|
Central Vacuum, Dishwasher, Dryer, Refrigerator, Stove, Water Softener, Washer, Hood Fan, Window Coverings, Garage Door Opener |
|
Architectural Style
|
2 Level |
|
Basement Development
|
Finished |
|
Basement Type
|
Full (finished) |
|
Constructed Date
|
1991 |
|
Construction Style Attachment
|
Attached |
|
Cooling Type
|
Central Air Conditioning |
|
Exterior Finish
|
Brick |
|
Fireplace Fuel
|
Electric |
|
Fireplace Present
|
Yes |
|
Fireplace Total
|
2 |
|
Fireplace Type
|
Other - See Remarks |
|
Fixture
|
Ceiling Fans |
|
Half Bath Total
|
2 |
|
Heating Fuel
|
Natural Gas |
|
Heating Type
|
Forced Air |
|
Stories Total
|
2 |
|
Size Interior
|
2700 Sqft |
|
Type
|
Row / Townhouse |
|
Utility Water
|
Municipal Water |
Parking
Land
|
Acreage
|
No |
|
Land Amenities
|
Golf Nearby, Hospital, Park, Public Transit |
|
Sewer
|
Municipal Sewage System |
|
Size Total Text
|
Under 1/2 Acre |
|
Zoning Description
|
C4-16 |
Rooms
| Level |
Type |
Length |
Width |
Dimensions |
|
Second Level |
4pc Bathroom |
|
|
Measurements not available |
|
Second Level |
3pc Bathroom |
|
|
Measurements not available |
|
Second Level |
Bedroom |
|
|
14'0'' x 12'9'' |
|
Second Level |
Bedroom |
|
|
12'9'' x 12'0'' |
|
Second Level |
Primary Bedroom |
|
|
20'1'' x 18'6'' |
|
Basement |
2pc Bathroom |
|
|
Measurements not available |
|
Basement |
Recreation Room |
|
|
32'5'' x 20'0'' |
|
Main Level |
2pc Bathroom |
|
|
Measurements not available |
|
Main Level |
Kitchen |
|
|
19'3'' x 9'3'' |
|
Main Level |
Family Room |
|
|
14'0'' x 10'3'' |
|
Main Level |
Dining Room |
|
|
10'0'' x 18'7'' |
|
Main Level |
Living Room |
|
|
30'5'' x 18'7'' |
Utilities
|
Electricity
|
Available |
|
Natural Gas
|
Available |
|
Telephone
|
Available |
https://www.realtor.ca/real-estate/27102733/31-marilyn-drive-guelph






























