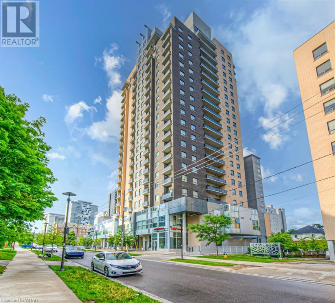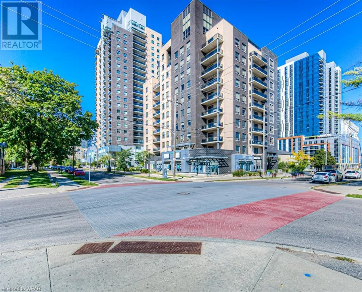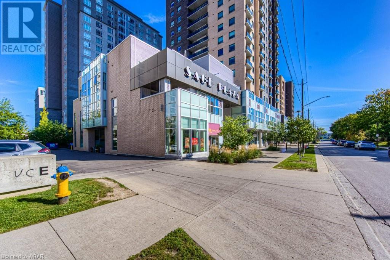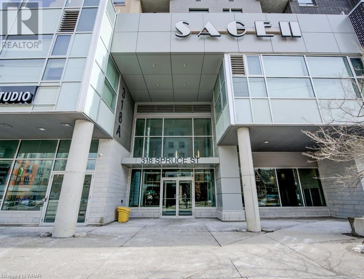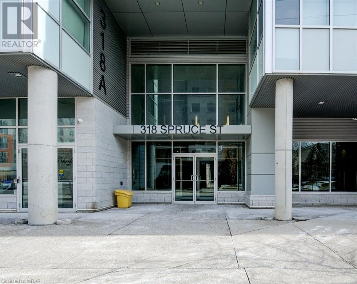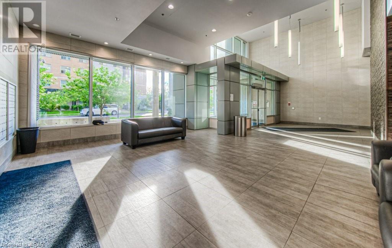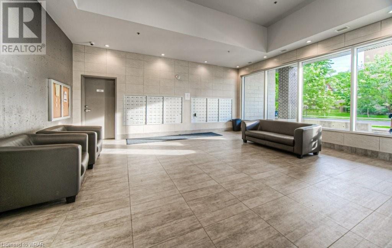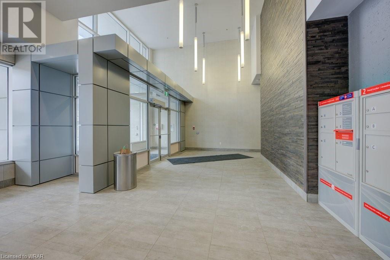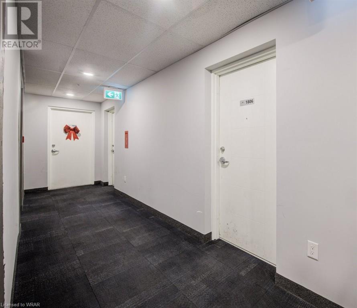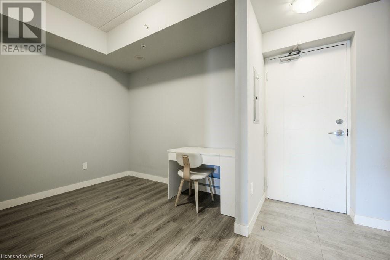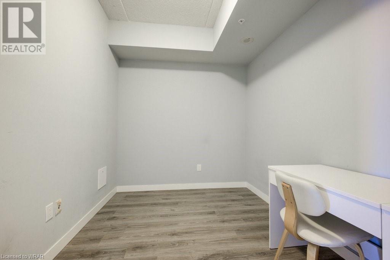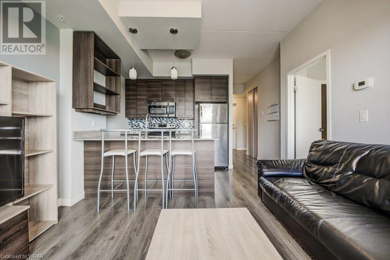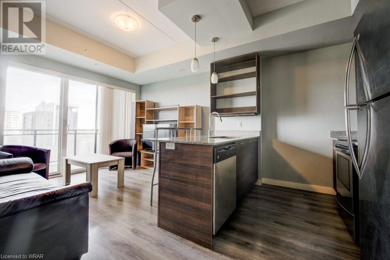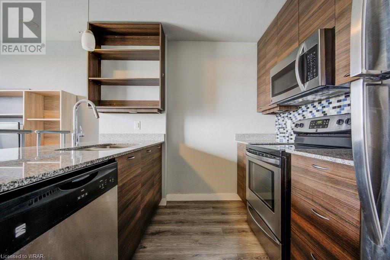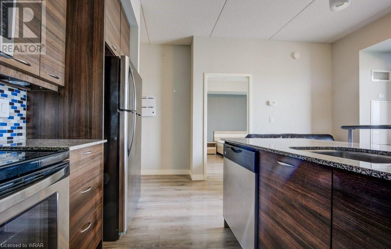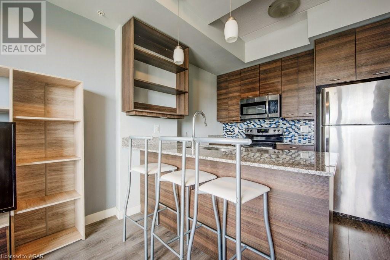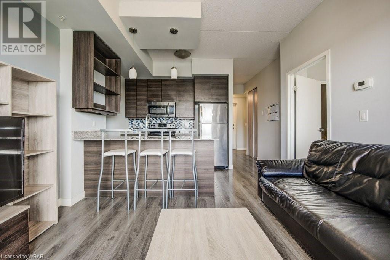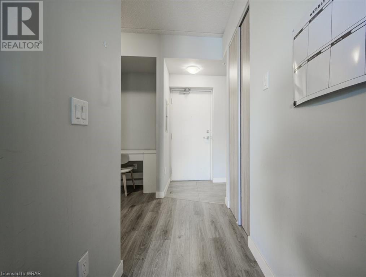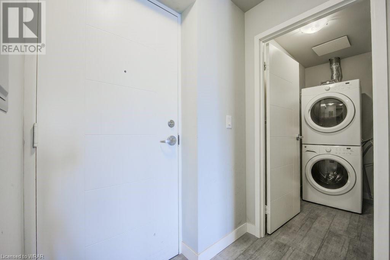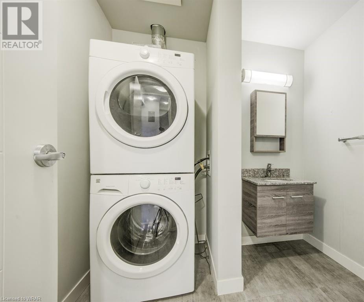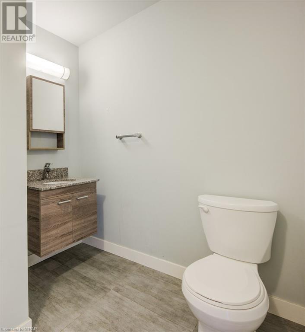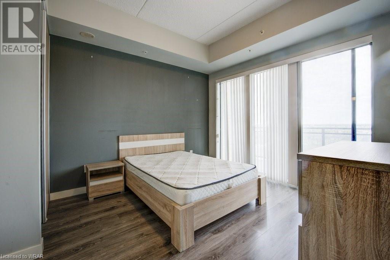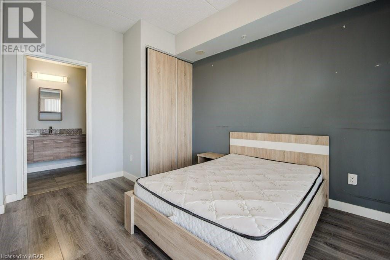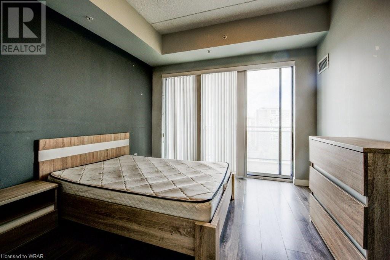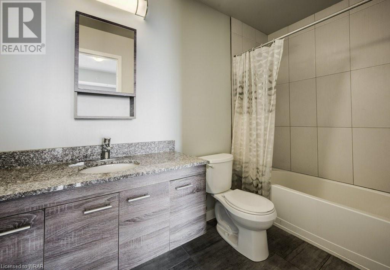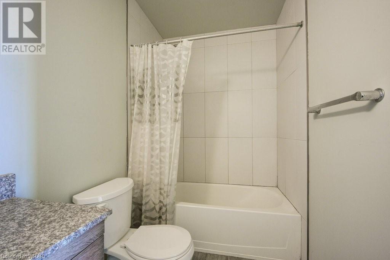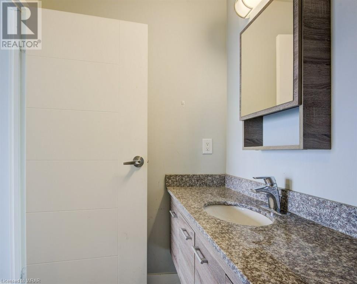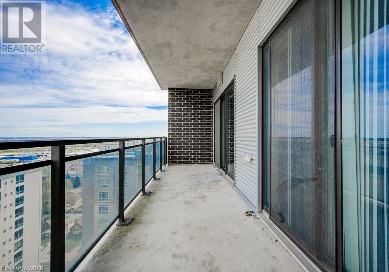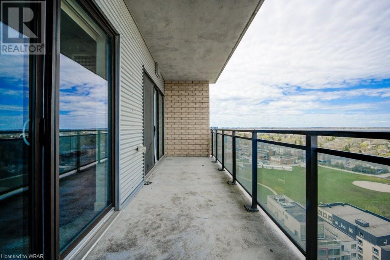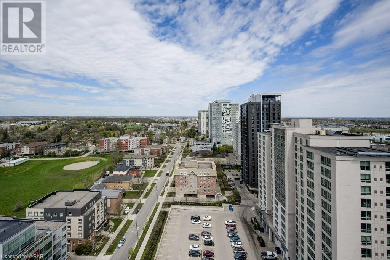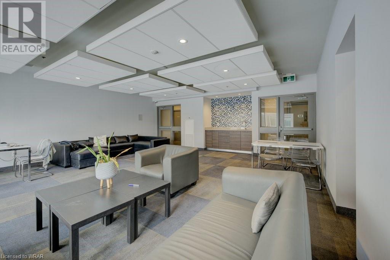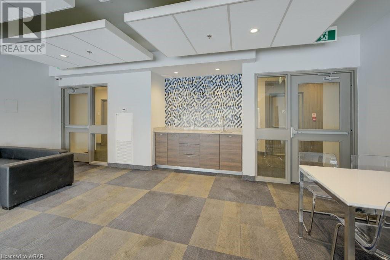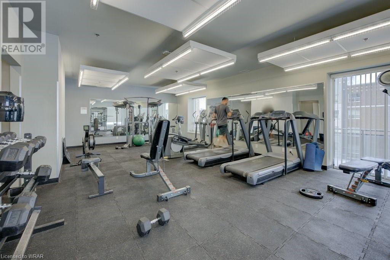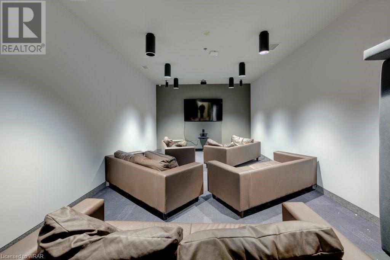318 Spruce Street Unit# 1806 Waterloo, Ontario N2L 3M6
$475,000Maintenance, Common Area Maintenance, Heat, Landscaping
$469.40 Monthly
Maintenance, Common Area Maintenance, Heat, Landscaping
$469.40 MonthlyThis VACANT, move in ready and fully furnished one-bedroom PLUS DEN condo spans 688 sqft and is conveniently situated just steps away from the University of Waterloo, Wilfred Laurier and Conestoga College. The condo boasts a modern interior with 1.5 bathrooms, granite counters, spacious cabinets, and stainless steel appliances. Additionally, it comes with an UNDERGROUND PARKING spot and in-suite laundry facilities. Notably, the condo fees are affordable and cover high-speed internet. The building offers various amenities such as a fitness center, bike storage, rooftop terrace, social lounge and study room. (id:49454)
Property Details
| MLS® Number | 40581530 |
| Property Type | Single Family |
| Amenities Near By | Place Of Worship, Public Transit, Schools, Shopping |
| Equipment Type | None |
| Features | Balcony |
| Parking Space Total | 1 |
| Rental Equipment Type | None |
Building
| Bathroom Total | 2 |
| Bedrooms Above Ground | 2 |
| Bedrooms Total | 2 |
| Amenities | Exercise Centre |
| Appliances | Dishwasher, Dryer, Refrigerator, Stove, Washer, Microwave Built-in, Window Coverings |
| Basement Type | None |
| Construction Material | Concrete Block, Concrete Walls |
| Construction Style Attachment | Attached |
| Cooling Type | Central Air Conditioning |
| Exterior Finish | Concrete |
| Fire Protection | Smoke Detectors |
| Foundation Type | Poured Concrete |
| Half Bath Total | 1 |
| Heating Fuel | Natural Gas |
| Heating Type | Forced Air |
| Stories Total | 1 |
| Size Interior | 688 |
| Type | Apartment |
| Utility Water | Municipal Water |
Parking
| Underground | |
| Covered |
Land
| Acreage | No |
| Land Amenities | Place Of Worship, Public Transit, Schools, Shopping |
| Sewer | Municipal Sewage System |
| Zoning Description | Rn-25 |
Rooms
| Level | Type | Length | Width | Dimensions |
|---|---|---|---|---|
| Main Level | Bedroom | 6'0'' x 5'0'' | ||
| Main Level | Full Bathroom | Measurements not available | ||
| Main Level | 2pc Bathroom | Measurements not available | ||
| Main Level | Laundry Room | Measurements not available | ||
| Main Level | Living Room | 11'8'' x 9'8'' | ||
| Main Level | Kitchen | 12'8'' x 8'3'' | ||
| Main Level | Den | 9'4'' x 8'5'' | ||
| Main Level | Bedroom | 9'10'' x 14'8'' |
https://www.realtor.ca/real-estate/26835337/318-spruce-street-unit-1806-waterloo

