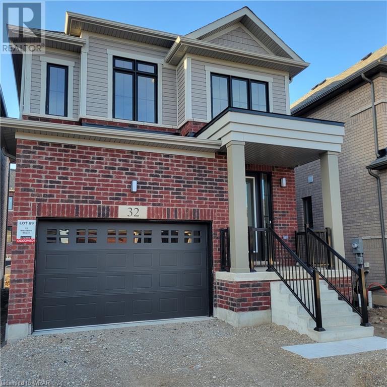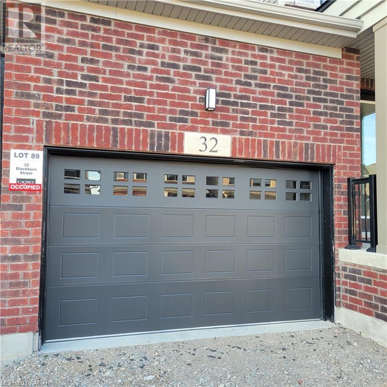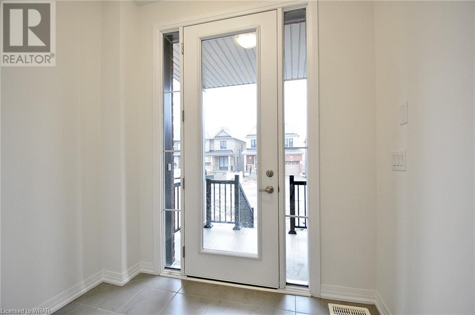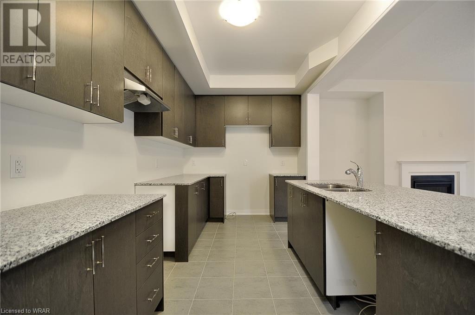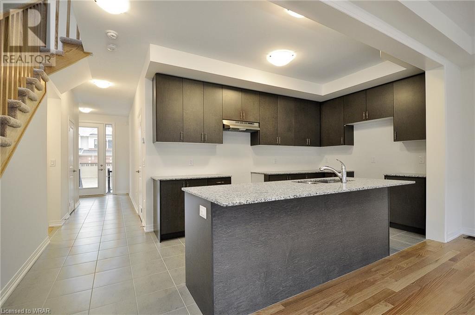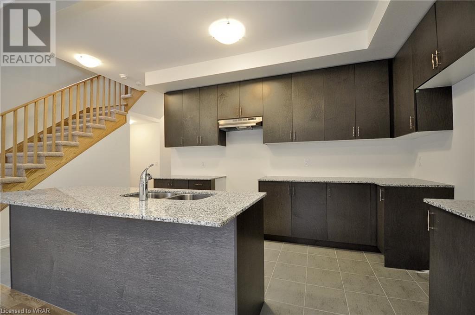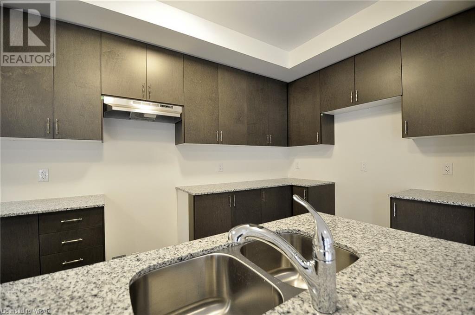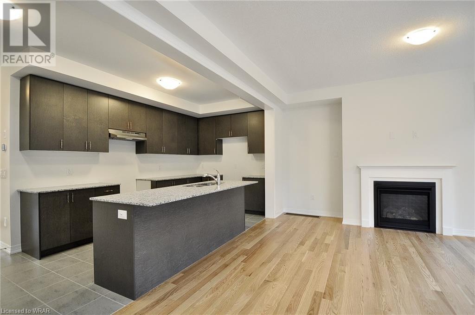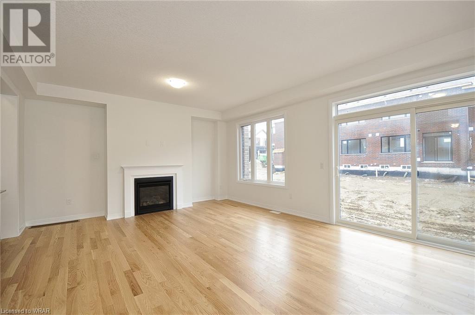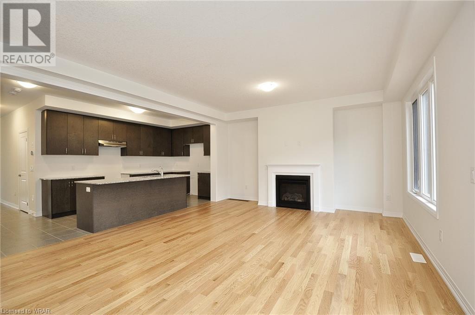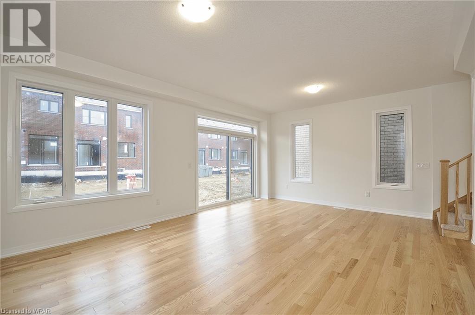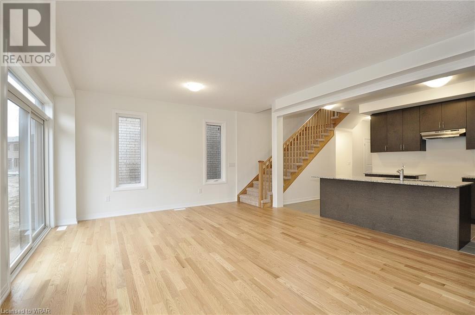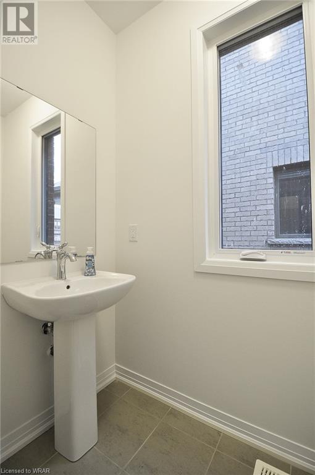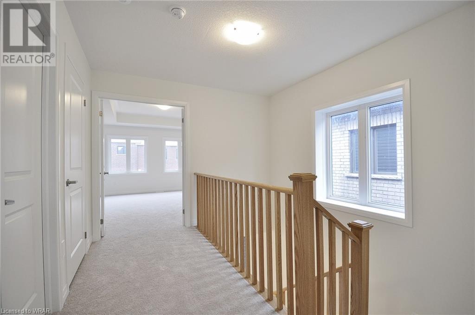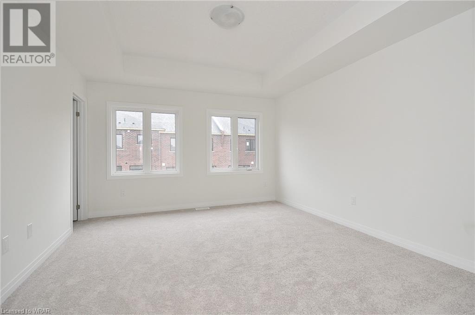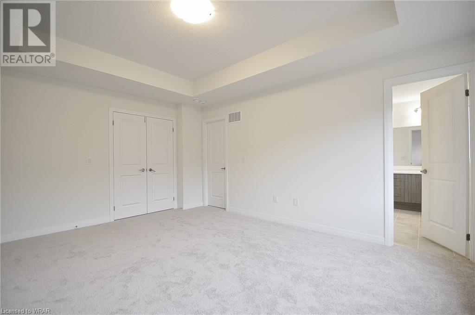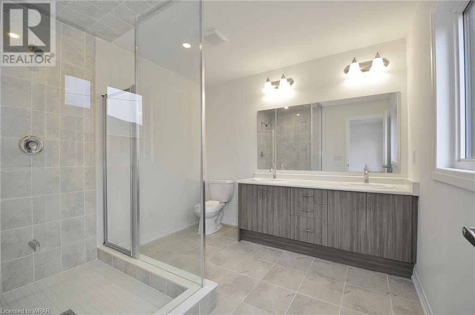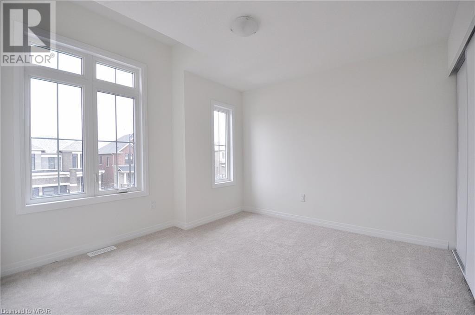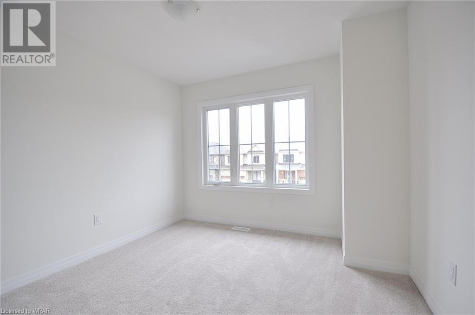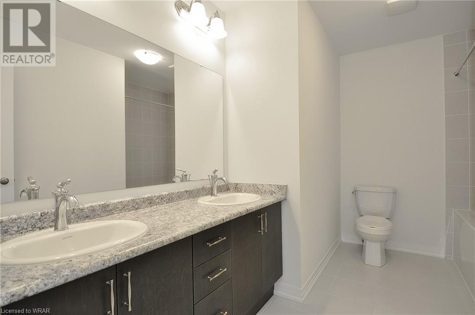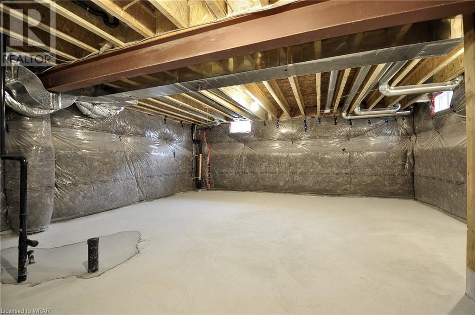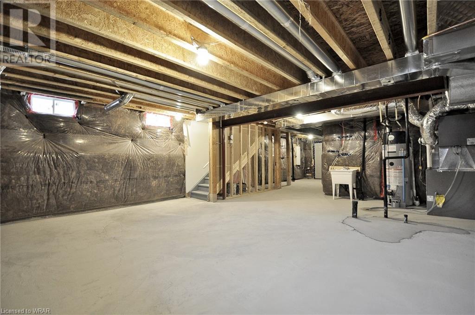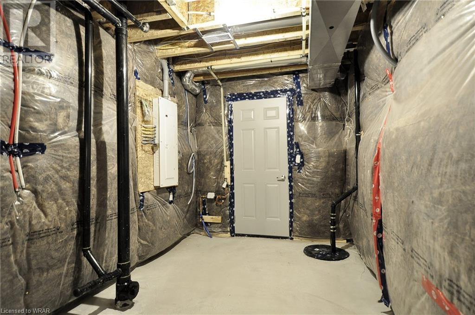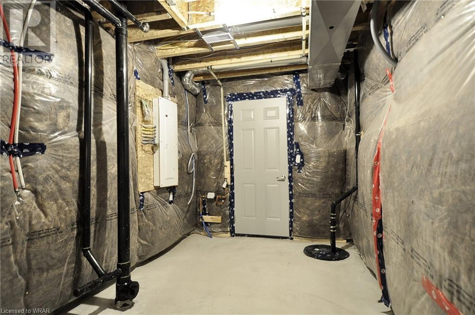3 Bedroom
3 Bathroom
1688
2 Level
Fireplace
None
Forced Air
$929,900
Welcome to 32 Blackburn St, a stunning new home built by Cachet Homes in the heart of Westwood Village. This brand-new detached residence boasts an open-concept main floor with soaring 9-foot ceilings that flood the space with natural light. The kitchen features granite countertops, a spacious island with a built-in double sink, and upgraded piping for a gas stove and water line to the fridge. The adjoining living and dining areas showcase natural engineered hardwood flooring, a cozy gas fireplace, and a 7-foot sliding door that opens to the backyard. Upstairs, double doors invite you into the luxurious primary bedroom, complete with a large walk-in closet and an ensuite bathroom featuring a double vanity and an oversized glass shower. For added convenience, the laundry room is also located on this level. The main bathroom includes double sinks and a relaxing soaker tub, and two additional bedrooms complete the upper floor. The area offers numerous amenities, including walking trails, a community pond, and parks, all just minutes from Conestoga College and Highway 401. Additional features include a basement with upgraded rough-ins for a 3-piece bathroom, conduit from the basement to the attic, a gas line increased to 1 1/4 inch, rough-in for a sink to accommodate an optional wet bar and a surge protector at the electrical panel. (id:49454)
Property Details
|
MLS® Number
|
40564851 |
|
Property Type
|
Single Family |
|
Amenities Near By
|
Park, Place Of Worship, Playground, Schools |
|
Communication Type
|
High Speed Internet |
|
Equipment Type
|
Water Heater |
|
Features
|
Paved Driveway, Automatic Garage Door Opener |
|
Parking Space Total
|
2 |
|
Rental Equipment Type
|
Water Heater |
Building
|
Bathroom Total
|
3 |
|
Bedrooms Above Ground
|
3 |
|
Bedrooms Total
|
3 |
|
Age
|
New Building |
|
Appliances
|
Central Vacuum - Roughed In, Garage Door Opener |
|
Architectural Style
|
2 Level |
|
Basement Development
|
Unfinished |
|
Basement Type
|
Full (unfinished) |
|
Construction Style Attachment
|
Detached |
|
Cooling Type
|
None |
|
Exterior Finish
|
Brick, Vinyl Siding |
|
Fireplace Present
|
Yes |
|
Fireplace Total
|
1 |
|
Foundation Type
|
Poured Concrete |
|
Half Bath Total
|
1 |
|
Heating Fuel
|
Natural Gas |
|
Heating Type
|
Forced Air |
|
Stories Total
|
2 |
|
Size Interior
|
1688 |
|
Type
|
House |
|
Utility Water
|
Municipal Water |
Parking
Land
|
Acreage
|
No |
|
Land Amenities
|
Park, Place Of Worship, Playground, Schools |
|
Sewer
|
Municipal Sewage System |
|
Size Depth
|
98 Ft |
|
Size Frontage
|
30 Ft |
|
Size Total Text
|
Under 1/2 Acre |
|
Zoning Description
|
R6 |
Rooms
| Level |
Type |
Length |
Width |
Dimensions |
|
Second Level |
Full Bathroom |
|
|
9' x 9' |
|
Second Level |
Primary Bedroom |
|
|
12'5'' x 15'11'' |
|
Second Level |
Laundry Room |
|
|
5' x 5' |
|
Second Level |
5pc Bathroom |
|
|
11' x 5'9'' |
|
Second Level |
Bedroom |
|
|
10'11'' x 10'0'' |
|
Second Level |
Bedroom |
|
|
10'5'' x 9'11'' |
|
Main Level |
Living Room/dining Room |
|
|
21'4'' x 15'2'' |
|
Main Level |
2pc Bathroom |
|
|
6'10'' x 3'4'' |
|
Main Level |
Kitchen |
|
|
13'6'' x 8'0'' |
Utilities
https://www.realtor.ca/real-estate/26703771/32-blackburn-street-cambridge

