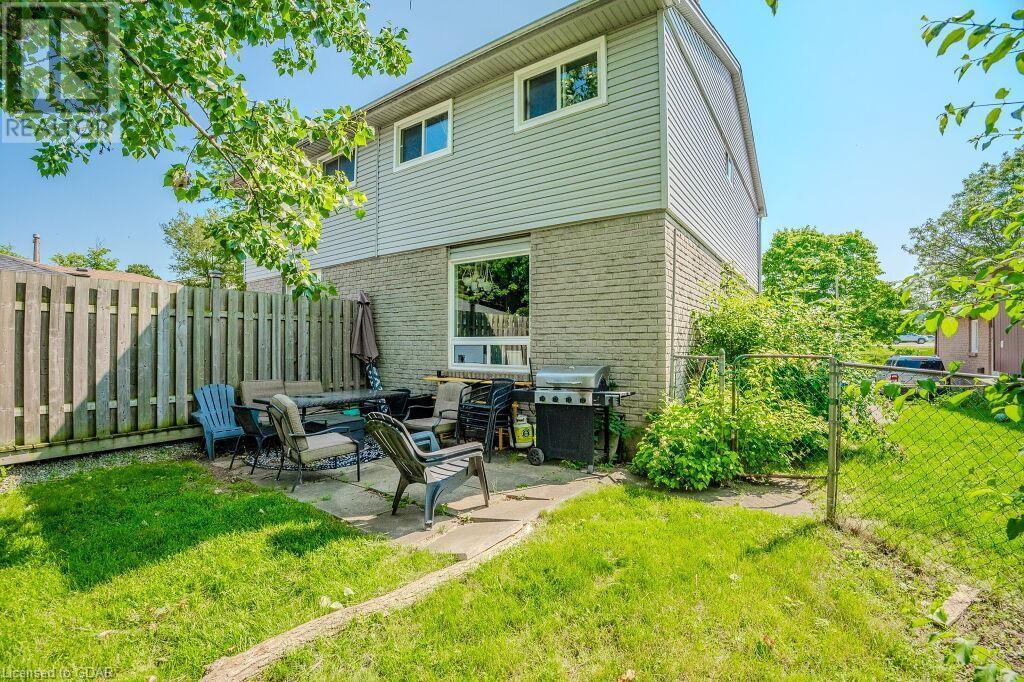4 Bedroom
2 Bathroom
1790 sqft
2 Level
None
Forced Air
$764,900
Welcome to 34 Mason Court, a stunning 3-bedroom home with a LEGAL 1-bedroom basement apartment nestled in a tranquil court with a prime location! This home is an excellent choice for first-time buyers, multi-generational families, parents of University of Guelph students or savvy investors! Step into the bright kitchen featuring fresh white cabinetry, a tiled backsplash and ample counter and cabinet space. The kitchen flows seamlessly into the spacious dining area, perfect for hosting family dinners or entertaining guests. The inviting living room boasts a massive window that overlooks your private backyard, flooding the room with natural light. Upstairs, the expansive primary bedroom offers multiple large windows and a double closet. You’ll also find 2 generously sized bedrooms and a 4-piece bathroom with a shower/tub combo and an oversized vanity. The legal basement apartment adds great value, featuring a full kitchen with fresh white cabinetry, a spacious living room, a large bedroom with laminate floors and a 3-piece bathroom. With a separate entrance, it’s perfect for in-laws seeking privacy or for generating rental income to help offset the mortgage. Enjoy your private, fully fenced backyard from the comfort of your patio, surrounded by beautiful mature trees. A shed provides convenient storage for your needs. Located on a quiet court in a central neighbourhood, you’ll have access to a plethora of amenities. Stone Road Mall and its surrounding amenities including restaurants, banks, LCBO, grocery stores and more, are just a short stroll away. The University of Guelph is within walking distance or a less than 10-minute bus ride. You are just steps away from bus routes. Plus, you’re seconds from the Hanlon Parkway offering easy access to the 401. (id:49454)
Property Details
|
MLS® Number
|
40608621 |
|
Property Type
|
Single Family |
|
Amenities Near By
|
Park, Place Of Worship, Playground, Public Transit, Schools, Shopping |
|
Community Features
|
Community Centre, School Bus |
|
Equipment Type
|
Water Heater |
|
Features
|
Paved Driveway, In-law Suite |
|
Parking Space Total
|
3 |
|
Rental Equipment Type
|
Water Heater |
|
Structure
|
Shed |
Building
|
Bathroom Total
|
2 |
|
Bedrooms Above Ground
|
3 |
|
Bedrooms Below Ground
|
1 |
|
Bedrooms Total
|
4 |
|
Appliances
|
Dryer, Washer |
|
Architectural Style
|
2 Level |
|
Basement Development
|
Finished |
|
Basement Type
|
Full (finished) |
|
Constructed Date
|
1979 |
|
Construction Style Attachment
|
Semi-detached |
|
Cooling Type
|
None |
|
Exterior Finish
|
Brick, Vinyl Siding |
|
Foundation Type
|
Poured Concrete |
|
Heating Fuel
|
Natural Gas |
|
Heating Type
|
Forced Air |
|
Stories Total
|
2 |
|
Size Interior
|
1790 Sqft |
|
Type
|
House |
|
Utility Water
|
Municipal Water |
Land
|
Access Type
|
Highway Access |
|
Acreage
|
No |
|
Fence Type
|
Fence |
|
Land Amenities
|
Park, Place Of Worship, Playground, Public Transit, Schools, Shopping |
|
Sewer
|
Municipal Sewage System |
|
Size Frontage
|
31 Ft |
|
Size Total Text
|
Under 1/2 Acre |
|
Zoning Description
|
R2 |
Rooms
| Level |
Type |
Length |
Width |
Dimensions |
|
Second Level |
Bedroom |
|
|
10'2'' x 8'7'' |
|
Second Level |
Bedroom |
|
|
11'3'' x 7'9'' |
|
Second Level |
4pc Bathroom |
|
|
Measurements not available |
|
Second Level |
Primary Bedroom |
|
|
12'7'' x 11'8'' |
|
Basement |
Bedroom |
|
|
10'7'' x 9'10'' |
|
Basement |
3pc Bathroom |
|
|
Measurements not available |
|
Basement |
Kitchen |
|
|
9'11'' x 8'3'' |
|
Basement |
Living Room |
|
|
11'11'' x 9'8'' |
|
Main Level |
Kitchen |
|
|
11'7'' x 9'0'' |
|
Main Level |
Dining Room |
|
|
9'8'' x 8'11'' |
|
Main Level |
Living Room |
|
|
14'0'' x 11'2'' |
https://www.realtor.ca/real-estate/27070442/34-mason-court-guelph

















