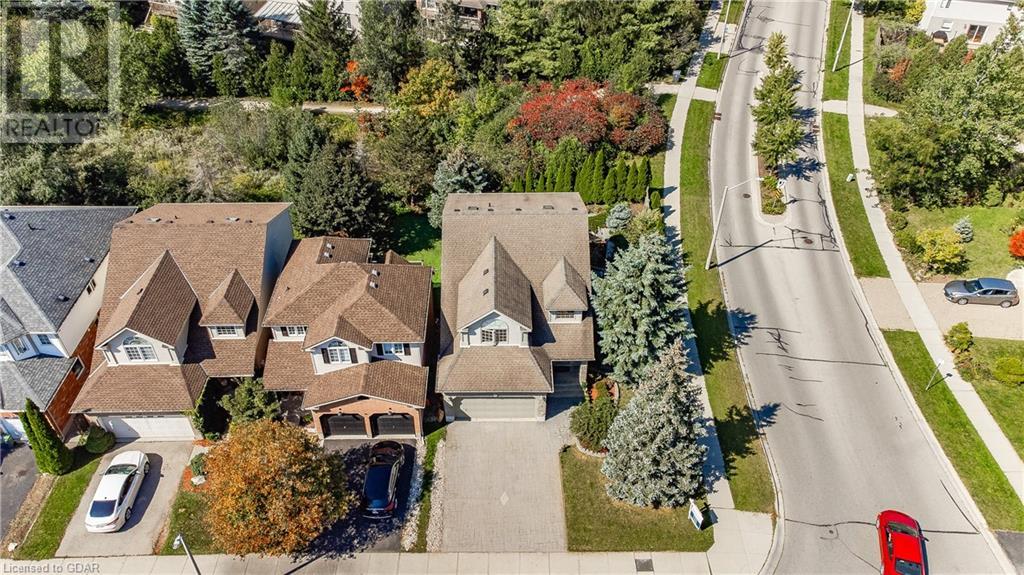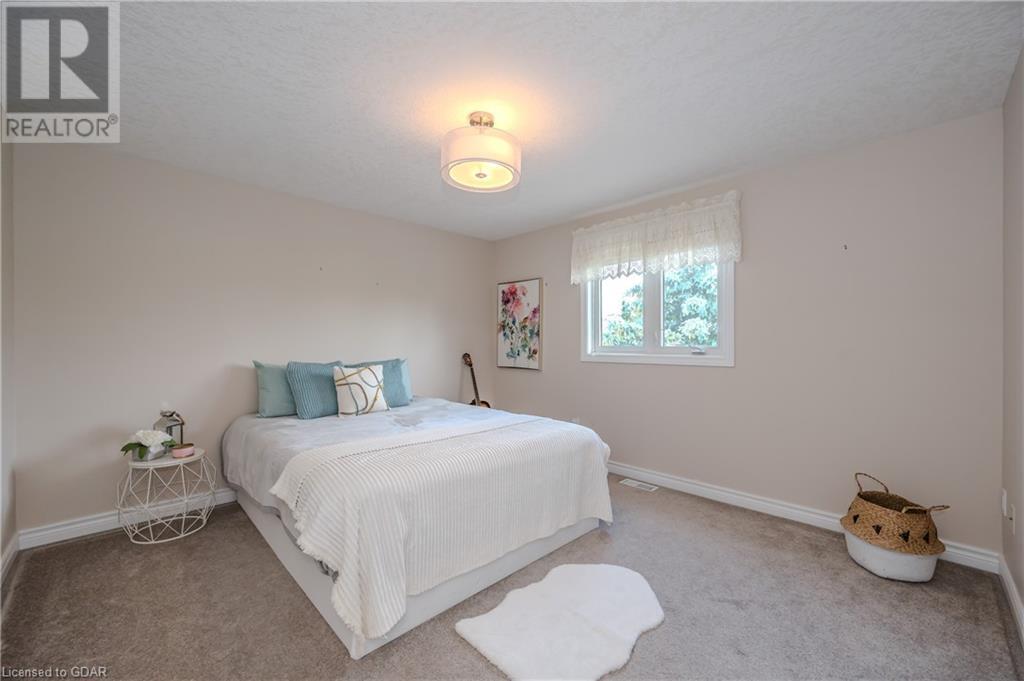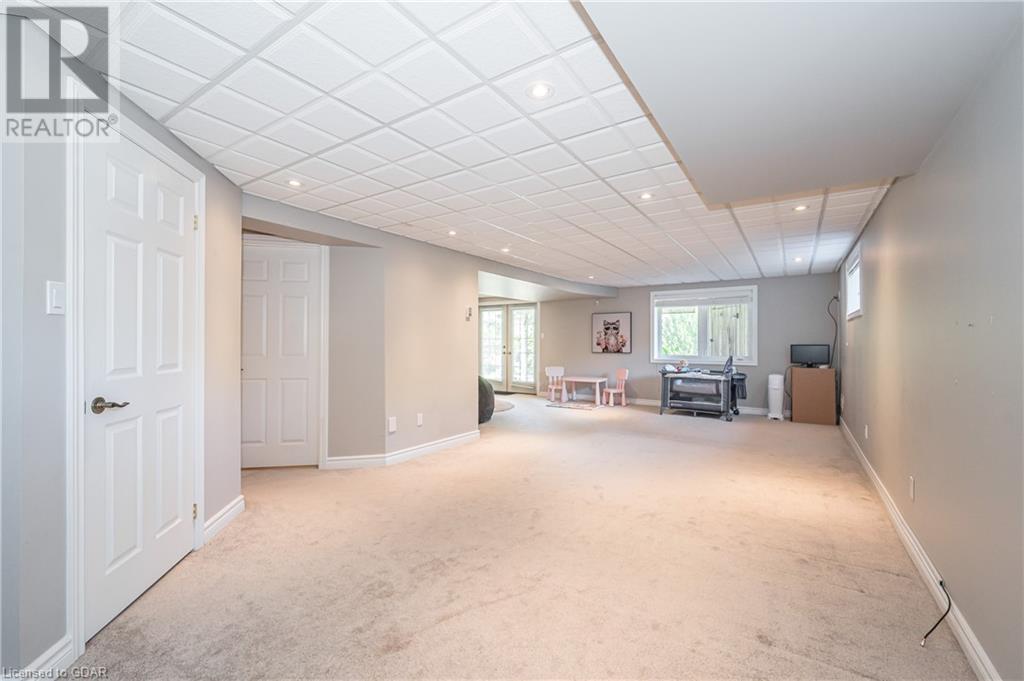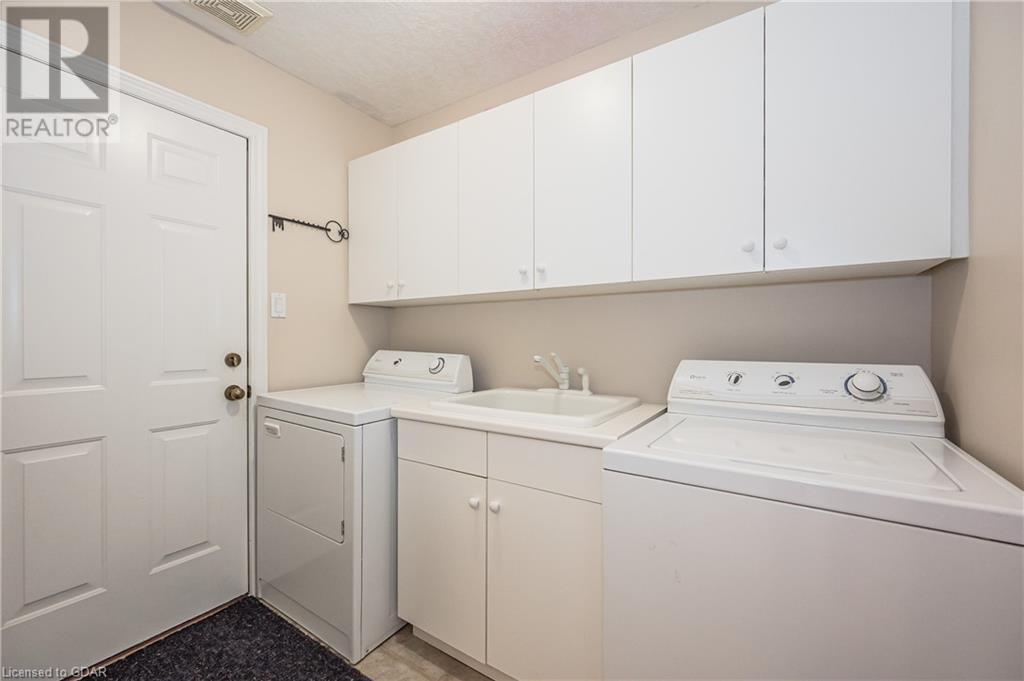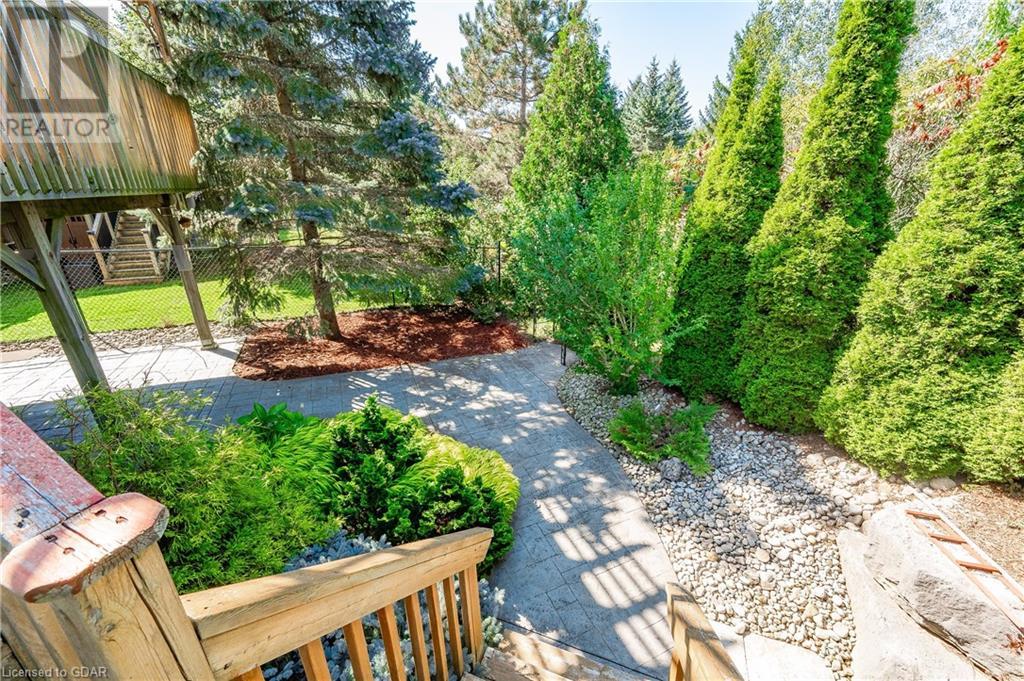3 Bedroom
4 Bathroom
2935.05 sqft
2 Level
Fireplace
Central Air Conditioning
Forced Air
$1,150,000
WALK OUT BASEMENT. I love when our houses are this desirable. Completely finished walk out basement? Yes. Former model home? Yes - Thomasfield (Guelph's best builder, in my opinion). Open concept main? Yes. Backs onto trees? Yes. Elevated back deck, professionally installed? Yes. Paragon Kitchen with quartz countertops? Yes. Stamped concrete in both the driveway AND rear lounge area. Again, yes. Three bedrooms, three and a half bathrooms, and about 3000 combined square feet of living space. Its central South end location is convenient to the new Clair Road Centre, but its also far enough from arterial traffic to be in a quiet neighbourhood. In fact, there are so many positives to this house that I can only think of a single thing that I would change. What to know what that is? Come to our Open Houses and I'll tell you. Everyone says that their houses won't be on the market for long, but this one actually won't. You're going to want to see it asap, or you'll miss a great opportunity for an excellent home for your family. HWT 2023. Furnace, range hood, dishwasher, fresh painting on main floor, and some light fixtures all updated 2024. (id:49454)
Property Details
|
MLS® Number
|
40604234 |
|
Property Type
|
Single Family |
|
Amenities Near By
|
Park, Playground, Public Transit, Shopping |
|
Communication Type
|
High Speed Internet |
|
Community Features
|
Quiet Area |
|
Equipment Type
|
None |
|
Features
|
Backs On Greenbelt, Conservation/green Belt, Skylight, Sump Pump, Automatic Garage Door Opener |
|
Parking Space Total
|
4 |
|
Rental Equipment Type
|
None |
|
View Type
|
City View |
Building
|
Bathroom Total
|
4 |
|
Bedrooms Above Ground
|
3 |
|
Bedrooms Total
|
3 |
|
Appliances
|
Dishwasher, Dryer, Microwave, Refrigerator, Water Meter, Water Softener, Washer, Gas Stove(s), Hood Fan, Garage Door Opener |
|
Architectural Style
|
2 Level |
|
Basement Development
|
Finished |
|
Basement Type
|
Full (finished) |
|
Constructed Date
|
2003 |
|
Construction Material
|
Wood Frame |
|
Construction Style Attachment
|
Detached |
|
Cooling Type
|
Central Air Conditioning |
|
Exterior Finish
|
Stone, Vinyl Siding, Wood |
|
Fire Protection
|
Smoke Detectors |
|
Fireplace Present
|
Yes |
|
Fireplace Total
|
2 |
|
Foundation Type
|
Poured Concrete |
|
Half Bath Total
|
1 |
|
Heating Fuel
|
Natural Gas |
|
Heating Type
|
Forced Air |
|
Stories Total
|
2 |
|
Size Interior
|
2935.05 Sqft |
|
Type
|
House |
|
Utility Water
|
Municipal Water |
Parking
Land
|
Access Type
|
Road Access |
|
Acreage
|
No |
|
Land Amenities
|
Park, Playground, Public Transit, Shopping |
|
Sewer
|
Municipal Sewage System |
|
Size Depth
|
102 Ft |
|
Size Frontage
|
46 Ft |
|
Size Irregular
|
0.122 |
|
Size Total
|
0.122 Ac|under 1/2 Acre |
|
Size Total Text
|
0.122 Ac|under 1/2 Acre |
|
Zoning Description
|
R.1d-8 |
Rooms
| Level |
Type |
Length |
Width |
Dimensions |
|
Second Level |
Other |
|
|
8'7'' x 8'3'' |
|
Second Level |
Storage |
|
|
3'4'' x 9'8'' |
|
Second Level |
Primary Bedroom |
|
|
11'2'' x 21'10'' |
|
Second Level |
Bedroom |
|
|
12'3'' x 11'5'' |
|
Second Level |
Bedroom |
|
|
12'2'' x 11'4'' |
|
Second Level |
4pc Bathroom |
|
|
11'8'' x 10'11'' |
|
Second Level |
4pc Bathroom |
|
|
11'7'' x 4'11'' |
|
Basement |
Utility Room |
|
|
12'6'' x 8'8'' |
|
Basement |
Recreation Room |
|
|
25'6'' x 35'7'' |
|
Basement |
3pc Bathroom |
|
|
11'1'' x 6'1'' |
|
Main Level |
Living Room |
|
|
14'0'' x 13'10'' |
|
Main Level |
Laundry Room |
|
|
7'4'' x 7'8'' |
|
Main Level |
Kitchen |
|
|
12'2'' x 10'9'' |
|
Main Level |
Dining Room |
|
|
14'4'' x 17'9'' |
|
Main Level |
Breakfast |
|
|
11'11'' x 10'3'' |
|
Main Level |
2pc Bathroom |
|
|
10'4'' x 4' |
Utilities
|
Cable
|
Available |
|
Electricity
|
Available |
|
Natural Gas
|
Available |
|
Telephone
|
Available |
https://www.realtor.ca/real-estate/27028721/38-jenson-boulevard-guelph


