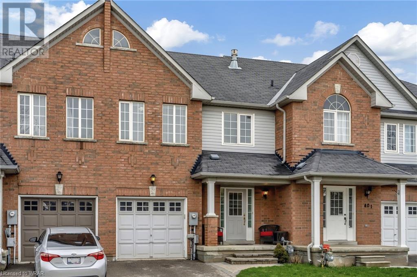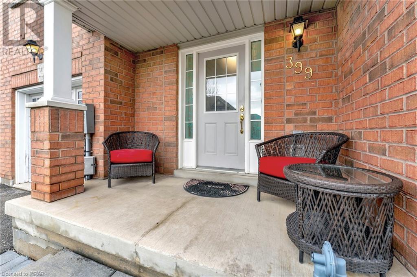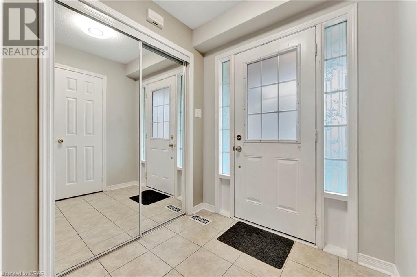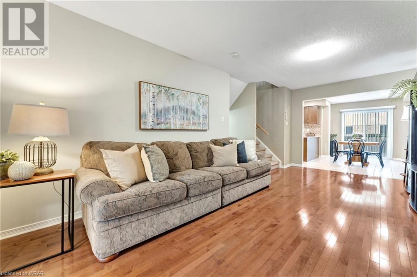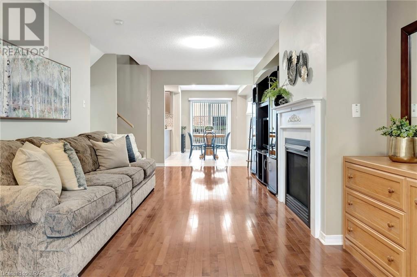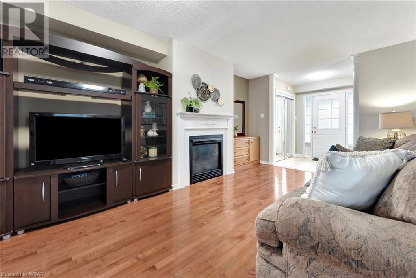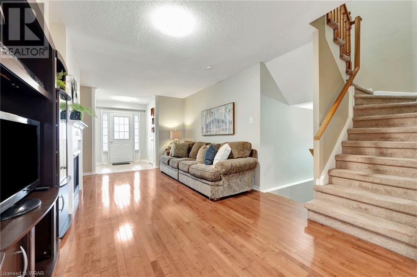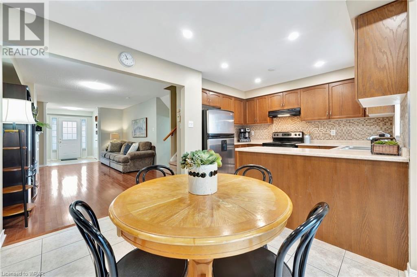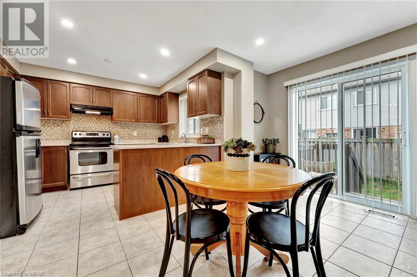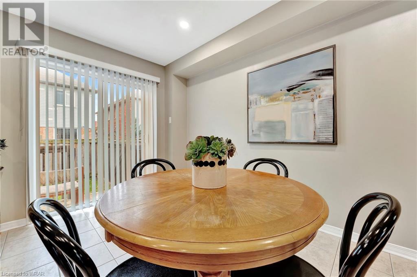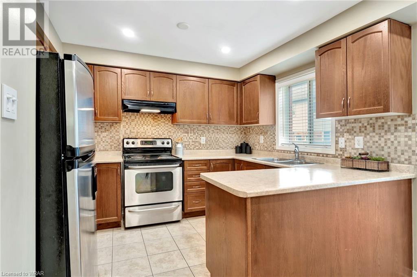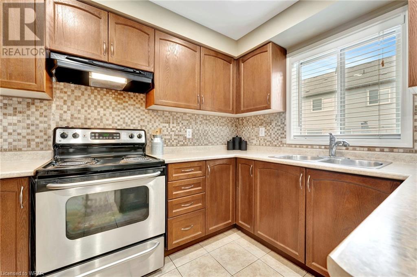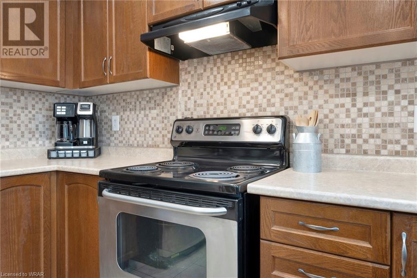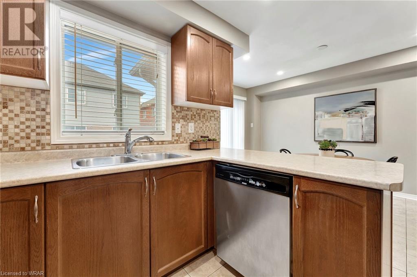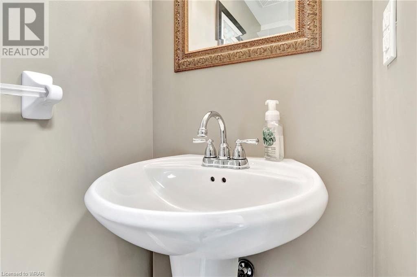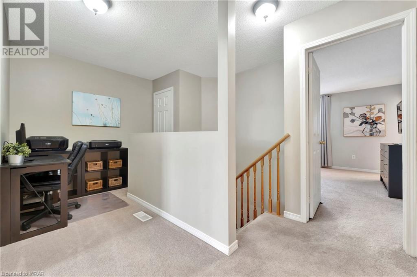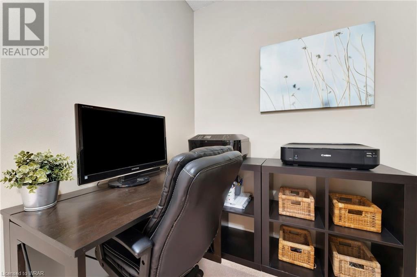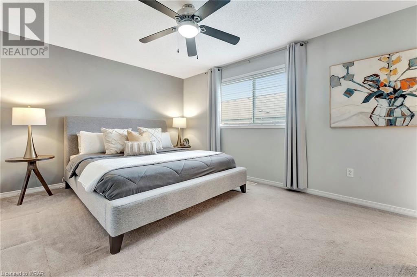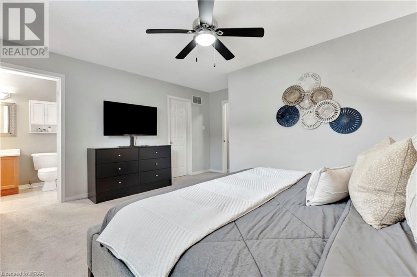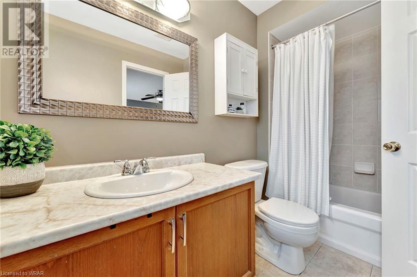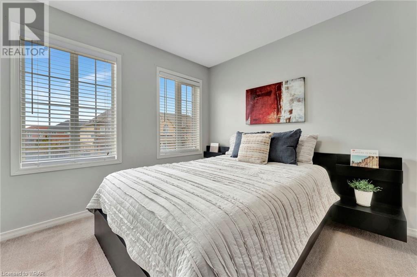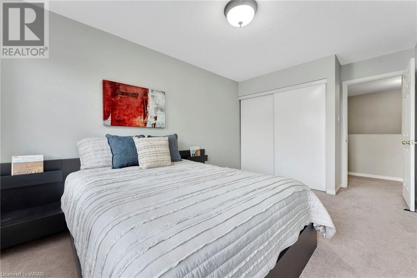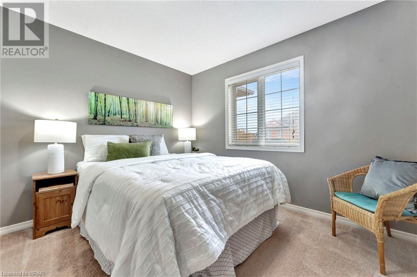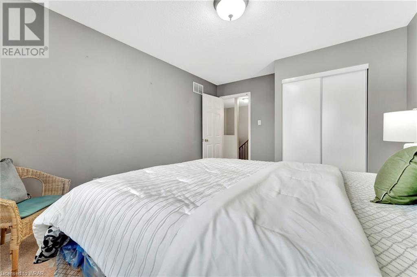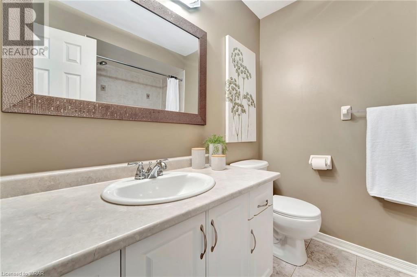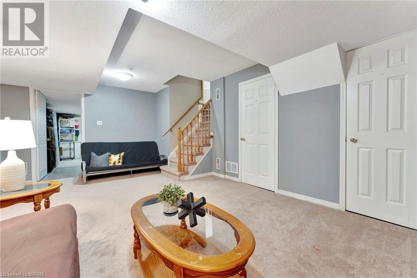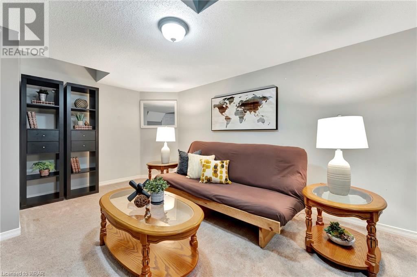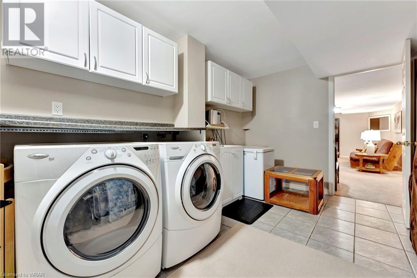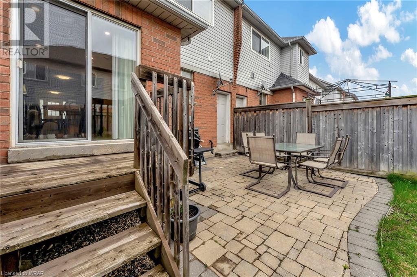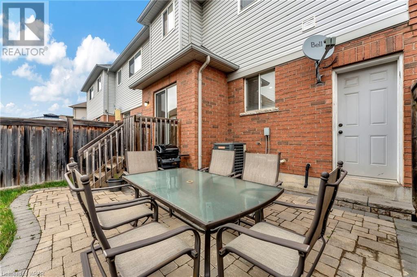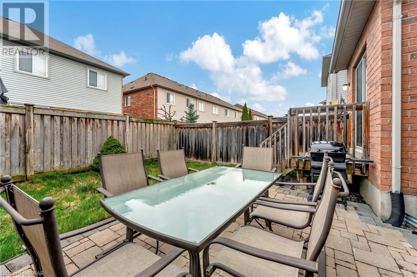3 Bedroom
3 Bathroom
2149
2 Level
Fireplace
Central Air Conditioning
Forced Air
$979,900
Welcome to 399 Hobbs Cres, a wonderful freehold townhouse with finished basement nestled into a quiet family friendly crescent! Stepping into the main floor you'll find a bright open living space complete with tiled entrance/kitchen and hardwood floors in the living room. 2pc powder room, larger living room with gas fireplace and open kitchen/dining room area backing onto the sliders to the rear yard. Upstairs features a spacious primary bedroom at the rear of the home with walk in closet and 4 pc ensuite bathroom. Additional 4pc bathroom, 2 spare rooms and a nook area perfect for desk space or storage complete the upper level! Enjoy the fully finished basement with large family room and spacious laundry room - perfect for extra storage space. 1 car garage, fenced in back yard with interlock patio, amazing layout and neighborhood this townhouse is perfect! (id:49454)
Property Details
|
MLS® Number
|
40581396 |
|
Property Type
|
Single Family |
|
Amenities Near By
|
Park, Place Of Worship, Playground, Public Transit, Schools, Shopping |
|
Community Features
|
Community Centre, School Bus |
|
Equipment Type
|
Water Heater |
|
Features
|
Cul-de-sac, Paved Driveway, Sump Pump |
|
Parking Space Total
|
2 |
|
Rental Equipment Type
|
Water Heater |
Building
|
Bathroom Total
|
3 |
|
Bedrooms Above Ground
|
3 |
|
Bedrooms Total
|
3 |
|
Appliances
|
Dishwasher, Dryer, Refrigerator, Stove, Washer, Garage Door Opener |
|
Architectural Style
|
2 Level |
|
Basement Development
|
Finished |
|
Basement Type
|
Full (finished) |
|
Construction Style Attachment
|
Attached |
|
Cooling Type
|
Central Air Conditioning |
|
Exterior Finish
|
Brick, Vinyl Siding |
|
Fireplace Present
|
Yes |
|
Fireplace Total
|
1 |
|
Foundation Type
|
Poured Concrete |
|
Half Bath Total
|
1 |
|
Heating Fuel
|
Natural Gas |
|
Heating Type
|
Forced Air |
|
Stories Total
|
2 |
|
Size Interior
|
2149 |
|
Type
|
Row / Townhouse |
|
Utility Water
|
Municipal Water |
Parking
Land
|
Access Type
|
Highway Access |
|
Acreage
|
No |
|
Fence Type
|
Fence |
|
Land Amenities
|
Park, Place Of Worship, Playground, Public Transit, Schools, Shopping |
|
Sewer
|
Municipal Sewage System |
|
Size Depth
|
85 Ft |
|
Size Frontage
|
22 Ft |
|
Size Total Text
|
Under 1/2 Acre |
|
Zoning Description
|
Residential |
Rooms
| Level |
Type |
Length |
Width |
Dimensions |
|
Second Level |
4pc Bathroom |
|
|
Measurements not available |
|
Second Level |
4pc Bathroom |
|
|
Measurements not available |
|
Second Level |
Bedroom |
|
|
9'8'' x 15'4'' |
|
Second Level |
Bedroom |
|
|
11'0'' x 13'8'' |
|
Second Level |
Primary Bedroom |
|
|
15'4'' x 14'4'' |
|
Lower Level |
Laundry Room |
|
|
9'11'' x 17'7'' |
|
Lower Level |
Utility Room |
|
|
3'7'' x 10'11'' |
|
Lower Level |
Recreation Room |
|
|
12'9'' x 21'5'' |
|
Main Level |
2pc Bathroom |
|
|
Measurements not available |
|
Main Level |
Kitchen |
|
|
7'6'' x 10'10'' |
|
Main Level |
Living Room |
|
|
11'1'' x 19'10'' |
|
Main Level |
Dining Room |
|
|
10'0'' x 13'2'' |
https://www.realtor.ca/real-estate/26829110/399-hobbs-crescent-milton

