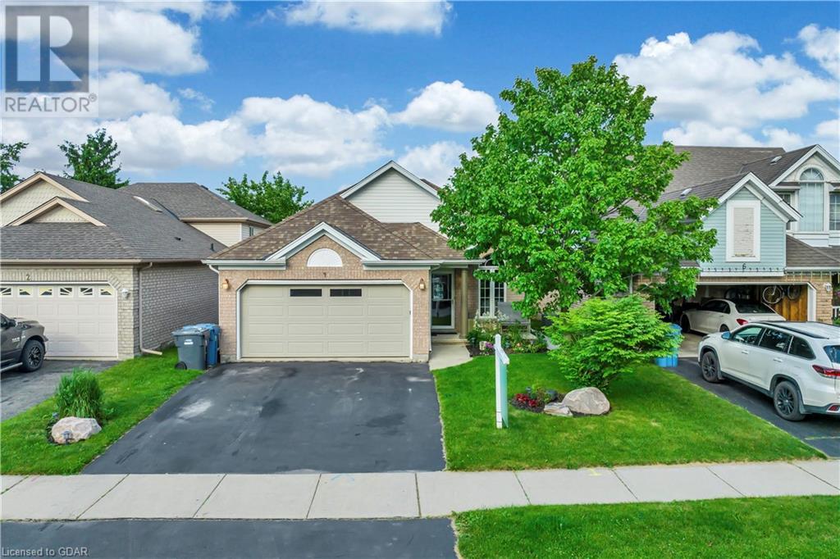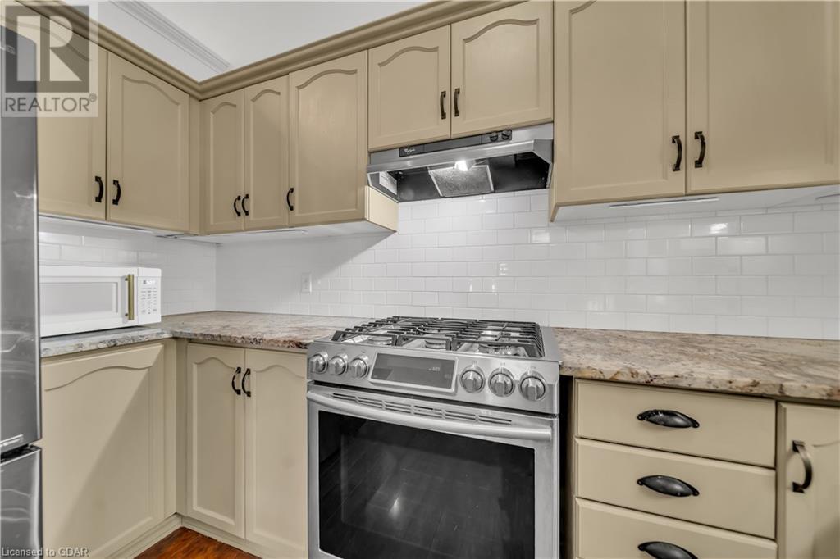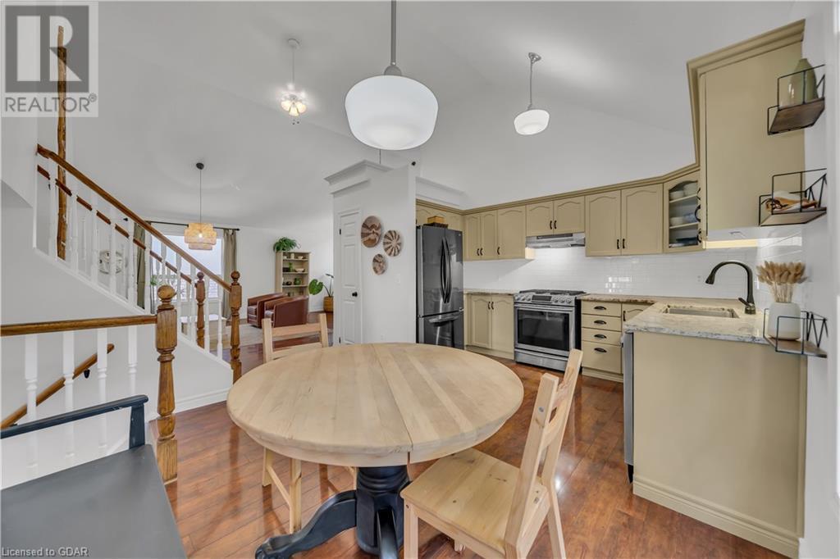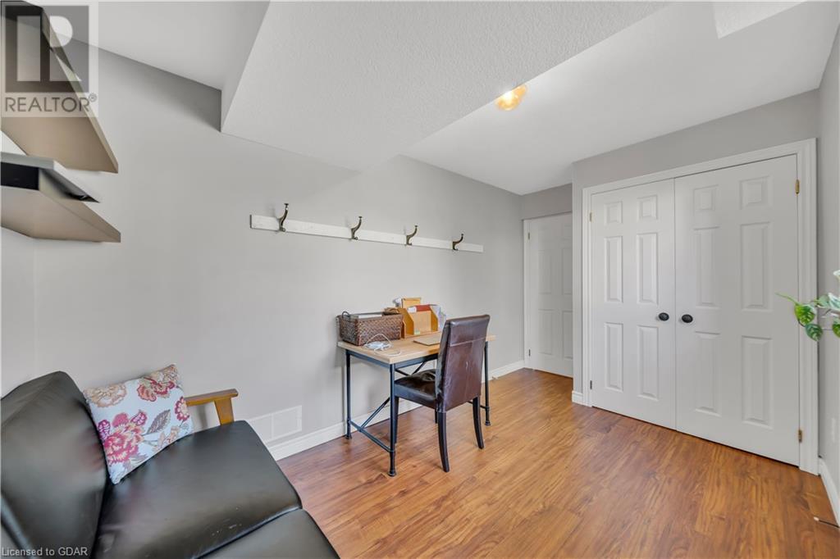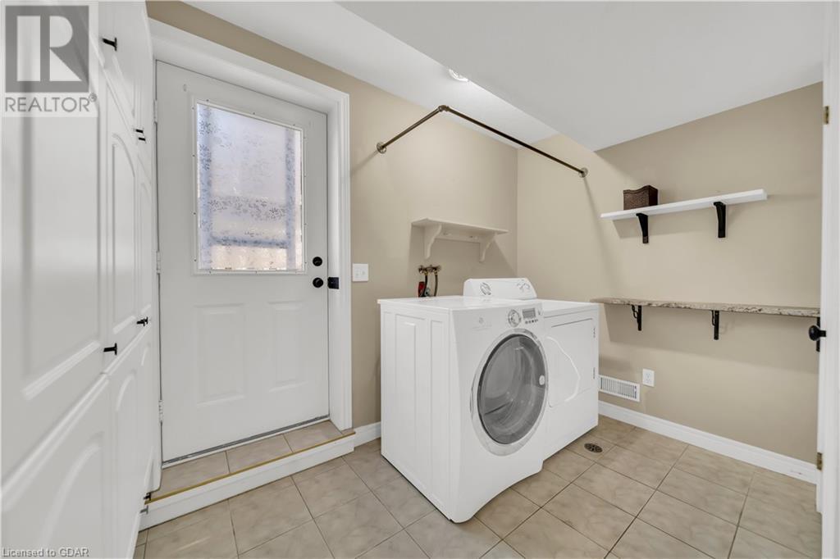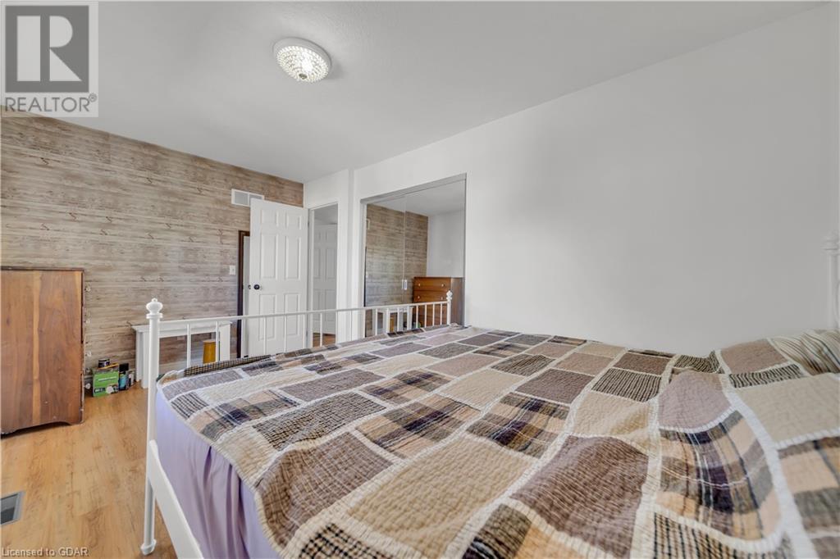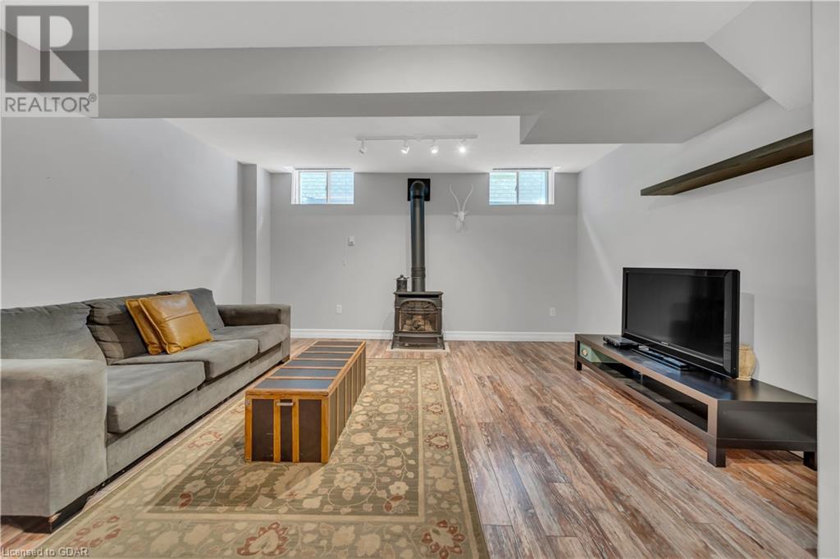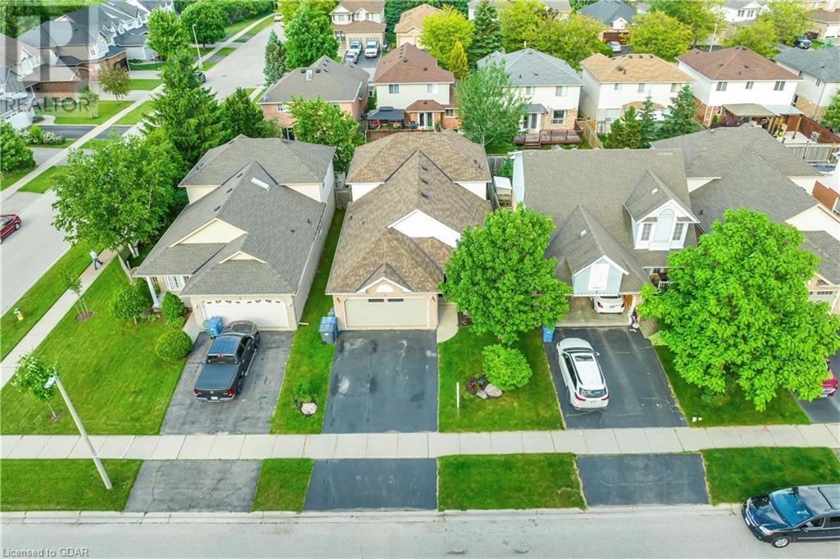4 Bedroom
3 Bathroom
2640.93 sqft
Fireplace
Central Air Conditioning
Forced Air
$999,999
Welcome to 4 Borland Dr, Guelph – a beautifully maintained home offering modern amenities and cozy living spaces in a prime location. This charming residence features an inviting curb appeal with a well-manicured front yard and a spacious driveway leading to an attached two-car garage. Inside, the bright and airy living room boasts high ceilings, large windows, and modern decor, creating a warm and welcoming atmosphere. The stylish kitchen is a chef's delight with stainless steel appliances, ample cabinetry, updated granite counters, and a subway tile backsplash. The cozy family room, with two gas fireplaces, is perfect for unwinding and seamlessly connects to the kitchen and dining area. This home offers three spacious bedrooms, including a primary bedroom with an ensuite bathroom. Notably, there is a bedroom conveniently located on the main floor. Significant updates include new flooring throughout and modern light fixtures. The finished basement is versatile and can serve as an additional living area, home office, or recreational room, with ample storage options. The backyard is an outdoor oasis with a hot tub (2007), a shed with a concrete pad, patio stones, and natural gas for the BBQ. The stamped concrete sidewalk adds elegance to the outdoor space. Additional features include central heating and cooling, newer furnace and AC units, a recently updated roof, and close proximity to schools, parks, and amenities. Easy access to major highways makes commuting convenient. 4 Borland Dr offers the perfect blend of comfort, style, and convenience. Don’t miss the opportunity to make this exceptional Guelph property your new home! (id:49454)
Open House
This property has open houses!
Starts at:
2:00 pm
Ends at:
4:00 pm
Property Details
|
MLS® Number
|
40591155 |
|
Property Type
|
Single Family |
|
Amenities Near By
|
Golf Nearby, Hospital, Park, Playground, Schools |
|
Community Features
|
Quiet Area, Community Centre |
|
Features
|
Sump Pump, Automatic Garage Door Opener |
|
Parking Space Total
|
4 |
|
Structure
|
Shed |
Building
|
Bathroom Total
|
3 |
|
Bedrooms Above Ground
|
4 |
|
Bedrooms Total
|
4 |
|
Appliances
|
Central Vacuum - Roughed In, Water Softener |
|
Basement Development
|
Finished |
|
Basement Type
|
Full (finished) |
|
Construction Material
|
Wood Frame |
|
Construction Style Attachment
|
Detached |
|
Cooling Type
|
Central Air Conditioning |
|
Exterior Finish
|
Brick, Vinyl Siding, Wood |
|
Fireplace Present
|
Yes |
|
Fireplace Total
|
2 |
|
Foundation Type
|
Poured Concrete |
|
Heating Fuel
|
Natural Gas |
|
Heating Type
|
Forced Air |
|
Size Interior
|
2640.93 Sqft |
|
Type
|
House |
|
Utility Water
|
Municipal Water |
Parking
Land
|
Access Type
|
Highway Access |
|
Acreage
|
No |
|
Fence Type
|
Partially Fenced |
|
Land Amenities
|
Golf Nearby, Hospital, Park, Playground, Schools |
|
Sewer
|
Municipal Sewage System |
|
Size Depth
|
105 Ft |
|
Size Frontage
|
39 Ft |
|
Size Total Text
|
Under 1/2 Acre |
|
Zoning Description
|
R.1c-10 |
Rooms
| Level |
Type |
Length |
Width |
Dimensions |
|
Second Level |
Primary Bedroom |
|
|
14'8'' x 12'7'' |
|
Second Level |
Bedroom |
|
|
15'7'' x 8'11'' |
|
Second Level |
Bedroom |
|
|
12'1'' x 9'0'' |
|
Second Level |
Full Bathroom |
|
|
4'10'' x 7'10'' |
|
Second Level |
4pc Bathroom |
|
|
7'10'' x 5'6'' |
|
Basement |
Utility Room |
|
|
6'3'' x 8'5'' |
|
Basement |
Recreation Room |
|
|
29'3'' x 22'9'' |
|
Main Level |
Living Room |
|
|
15'5'' x 19'3'' |
|
Main Level |
Laundry Room |
|
|
11'7'' x 10'1'' |
|
Main Level |
Kitchen |
|
|
11'7'' x 6'11'' |
|
Main Level |
Foyer |
|
|
11'9'' x 4'9'' |
|
Main Level |
Family Room |
|
|
14'7'' x 20'2'' |
|
Main Level |
Dining Room |
|
|
11'10'' x 9'1'' |
|
Main Level |
Bedroom |
|
|
13'11'' x 7'11'' |
|
Main Level |
4pc Bathroom |
|
|
5'1'' x 7'10'' |
https://www.realtor.ca/real-estate/27029993/4-borland-drive-guelph


