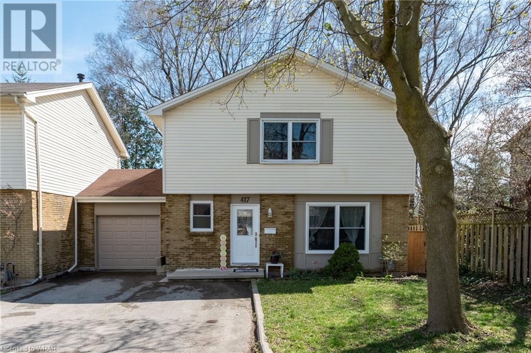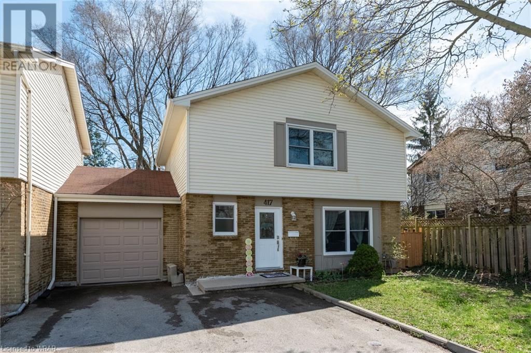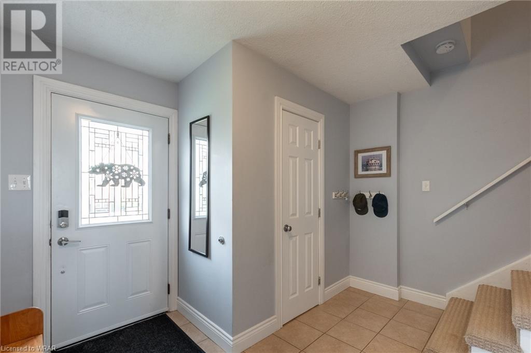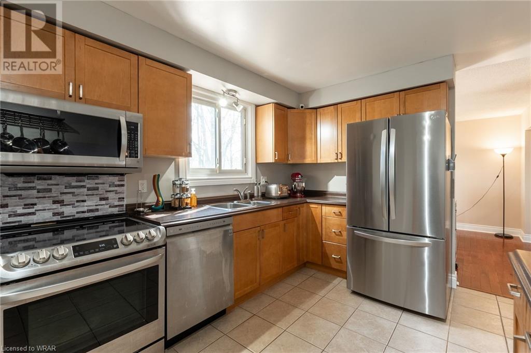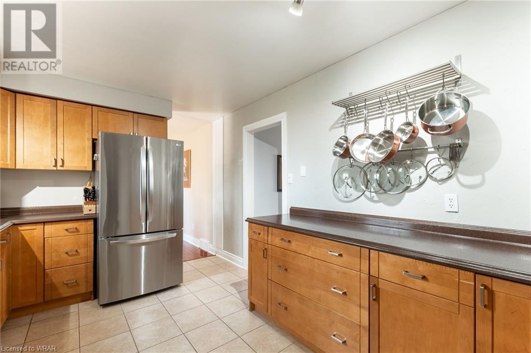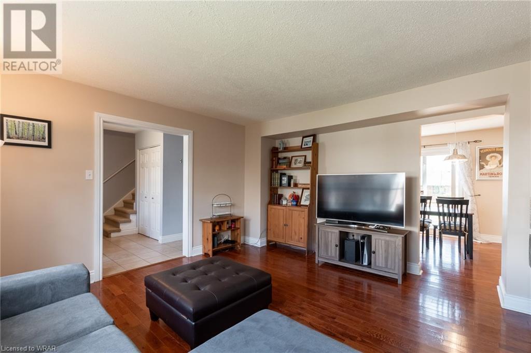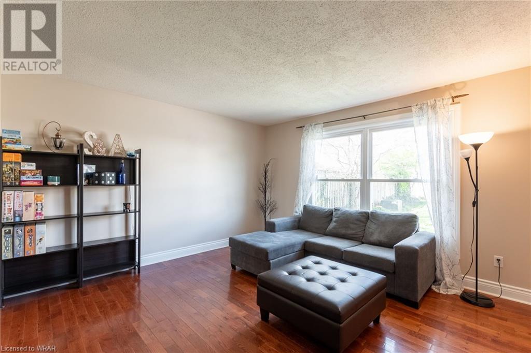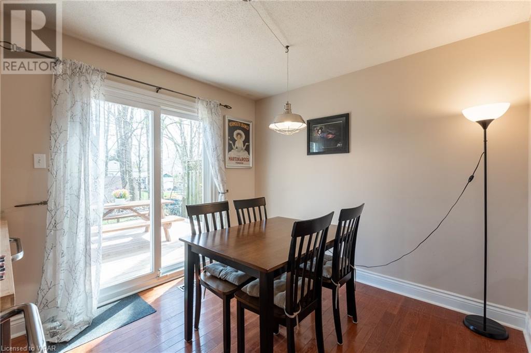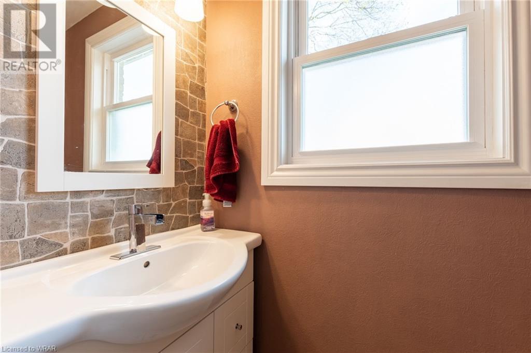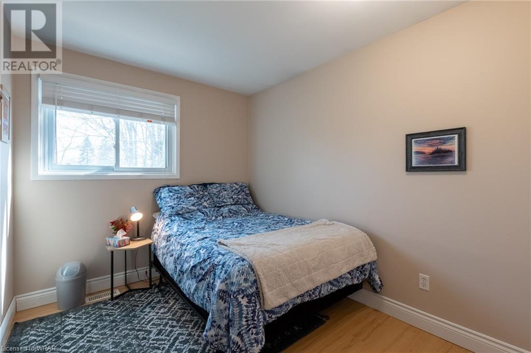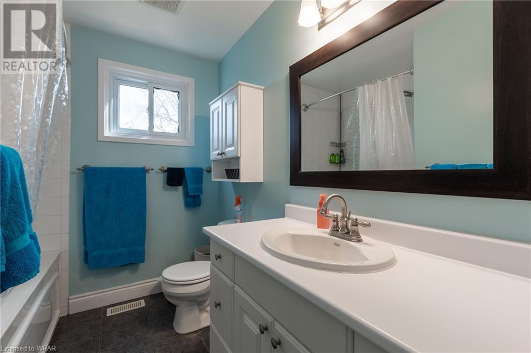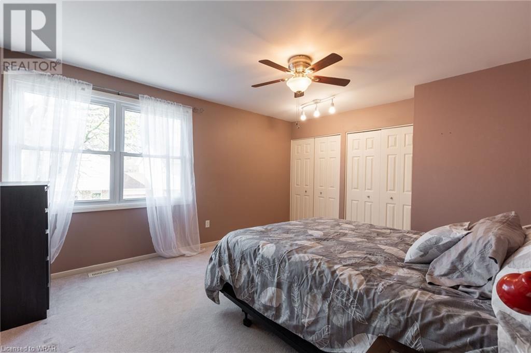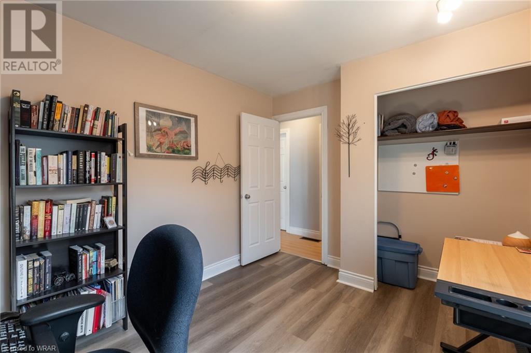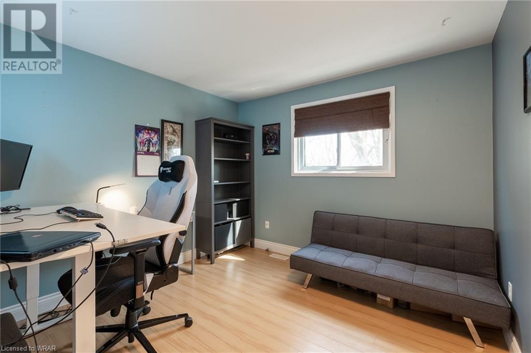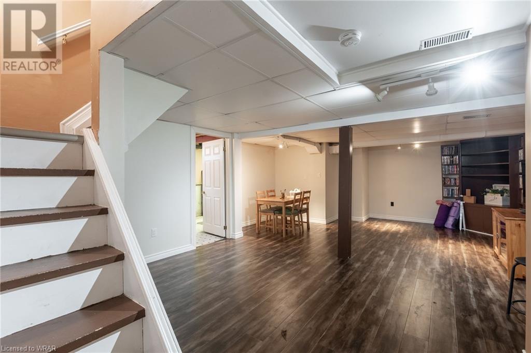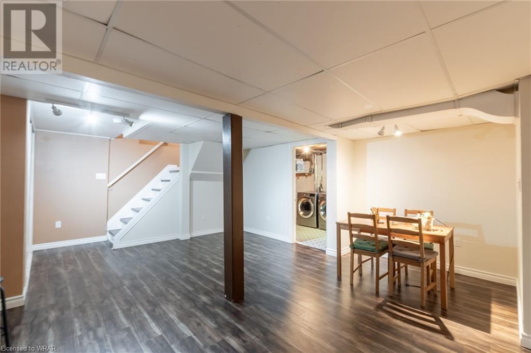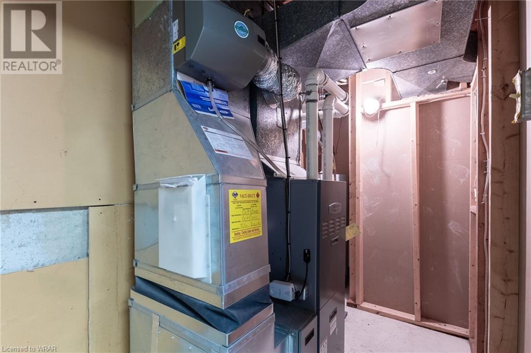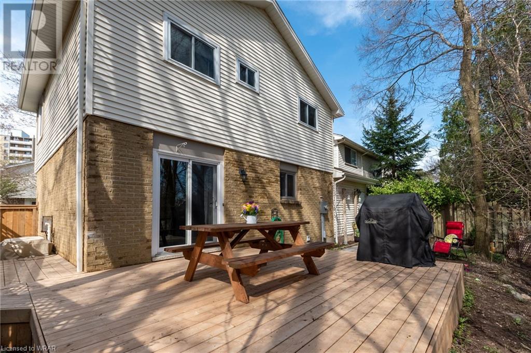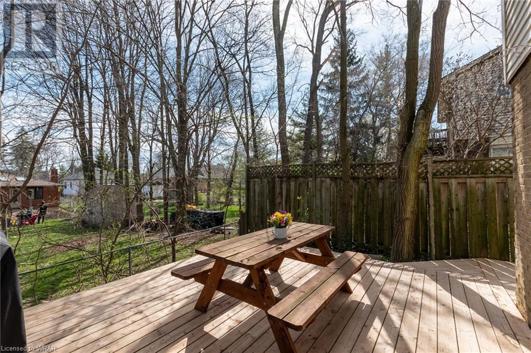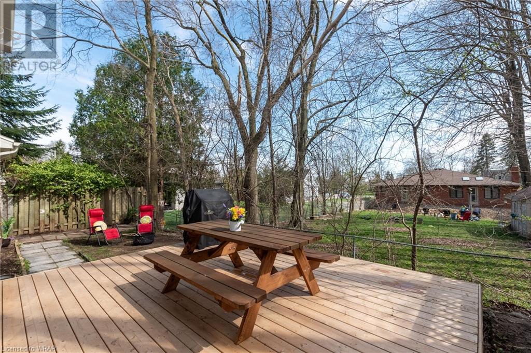4 Bedroom
2 Bathroom
1441
2 Level
Central Air Conditioning
Forced Air
Landscaped
$539,900
Exciting and rare freehold home with a spacious garage in the warm Lockwood Park Community. Attached to your neighbour only by the garage, you will have privacy, peace and space in this four-bedroom beauty. No condo fees, no traffic, no sharing bedrooms, and no work to be done. Just move in and start living. Beautiful new LG stainless steel appliances, almost carpet free with hardwood, vinyl plank and laminate flooring throughout. Large family room in the basement. Dining room with custom built bar and access to your backyard with a new deck! Home is in immaculate condition with recent updates including a recent upgrade to 200 amp electrical service, new soffits and gutter guards in 2020 and new deck in 2022. Unparalleled access to good schools, shopping, restaurants, highways, transit, Westminster Ponds, Victoria Hospital, White Oaks Malls and Mitches Park, a community hub. Friendly and safe neighbourhood. Houses in this little pocket of homes are rarely available. Check out your new home before it's gone! (id:49454)
Property Details
|
MLS® Number
|
40572983 |
|
Property Type
|
Single Family |
|
Amenities Near By
|
Golf Nearby, Hospital, Park, Place Of Worship, Playground, Public Transit, Schools, Shopping |
|
Communication Type
|
High Speed Internet |
|
Community Features
|
Quiet Area, Community Centre |
|
Features
|
Cul-de-sac, Automatic Garage Door Opener |
|
Parking Space Total
|
3 |
Building
|
Bathroom Total
|
2 |
|
Bedrooms Above Ground
|
4 |
|
Bedrooms Total
|
4 |
|
Appliances
|
Dishwasher, Microwave Built-in, Garage Door Opener |
|
Architectural Style
|
2 Level |
|
Basement Development
|
Partially Finished |
|
Basement Type
|
Full (partially Finished) |
|
Constructed Date
|
1976 |
|
Construction Style Attachment
|
Semi-detached |
|
Cooling Type
|
Central Air Conditioning |
|
Exterior Finish
|
Brick Veneer, Vinyl Siding |
|
Foundation Type
|
Poured Concrete |
|
Half Bath Total
|
1 |
|
Heating Fuel
|
Natural Gas |
|
Heating Type
|
Forced Air |
|
Stories Total
|
2 |
|
Size Interior
|
1441 |
|
Type
|
House |
|
Utility Water
|
Municipal Water |
Parking
Land
|
Access Type
|
Highway Access, Highway Nearby |
|
Acreage
|
No |
|
Land Amenities
|
Golf Nearby, Hospital, Park, Place Of Worship, Playground, Public Transit, Schools, Shopping |
|
Landscape Features
|
Landscaped |
|
Sewer
|
Municipal Sewage System |
|
Size Depth
|
80 Ft |
|
Size Frontage
|
29 Ft |
|
Size Total Text
|
Under 1/2 Acre |
|
Zoning Description
|
R5-2 |
Rooms
| Level |
Type |
Length |
Width |
Dimensions |
|
Second Level |
4pc Bathroom |
|
|
Measurements not available |
|
Second Level |
Primary Bedroom |
|
|
12'3'' x 14'7'' |
|
Second Level |
Bedroom |
|
|
10'4'' x 7'8'' |
|
Second Level |
Bedroom |
|
|
10'5'' x 8'3'' |
|
Second Level |
Bedroom |
|
|
12'3'' x 9'4'' |
|
Basement |
Family Room |
|
|
17'1'' x 25'0'' |
|
Main Level |
2pc Bathroom |
|
|
Measurements not available |
|
Main Level |
Kitchen |
|
|
9'10'' x 14'3'' |
|
Main Level |
Dining Room |
|
|
9'10'' x 11'1'' |
|
Main Level |
Living Room |
|
|
14'4'' x 14'0'' |
Utilities
|
Electricity
|
Available |
|
Natural Gas
|
Available |
|
Telephone
|
Available |
https://www.realtor.ca/real-estate/26764411/417-sandringham-crescent-london

