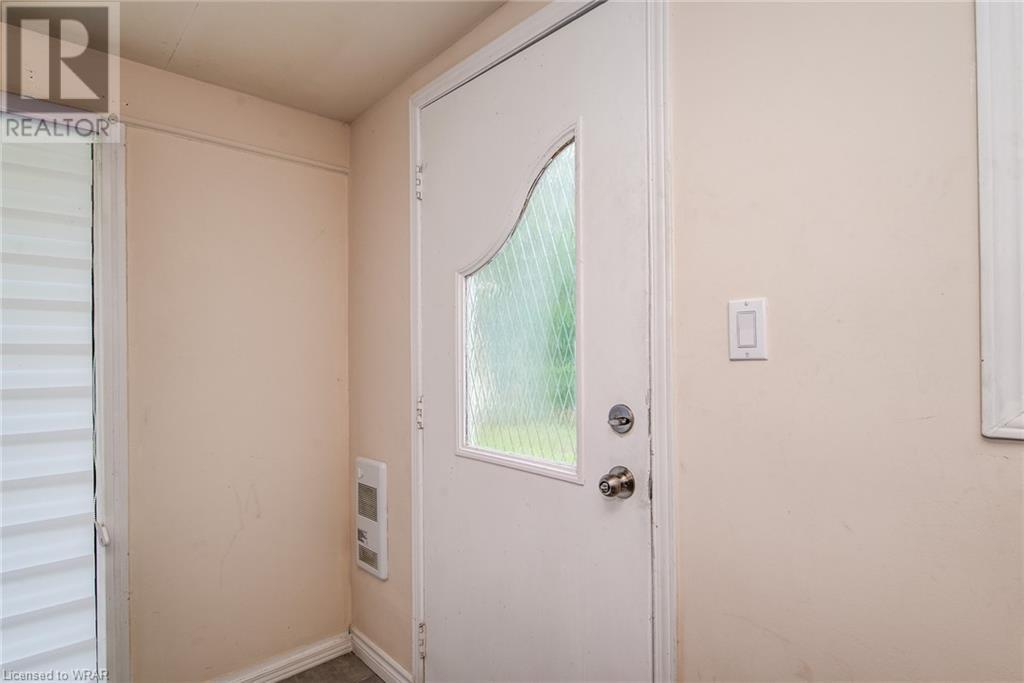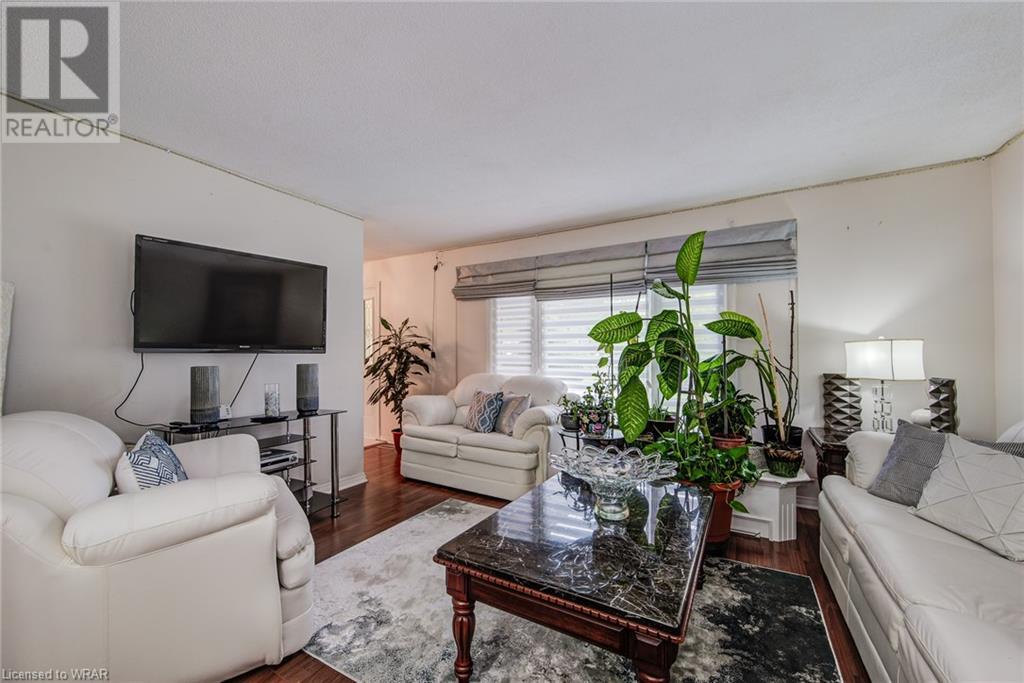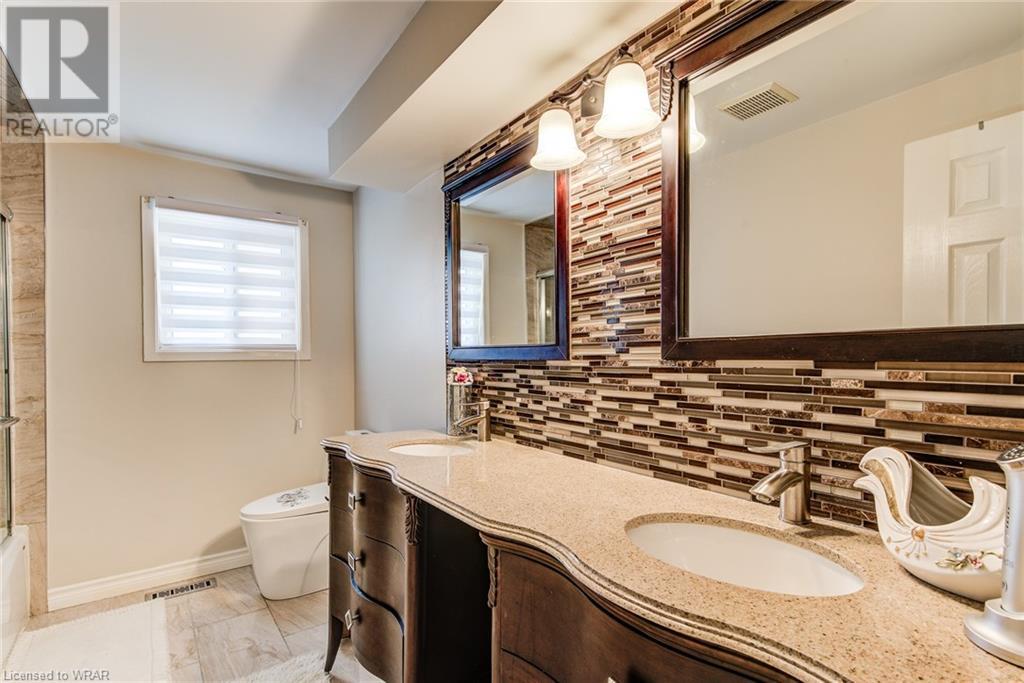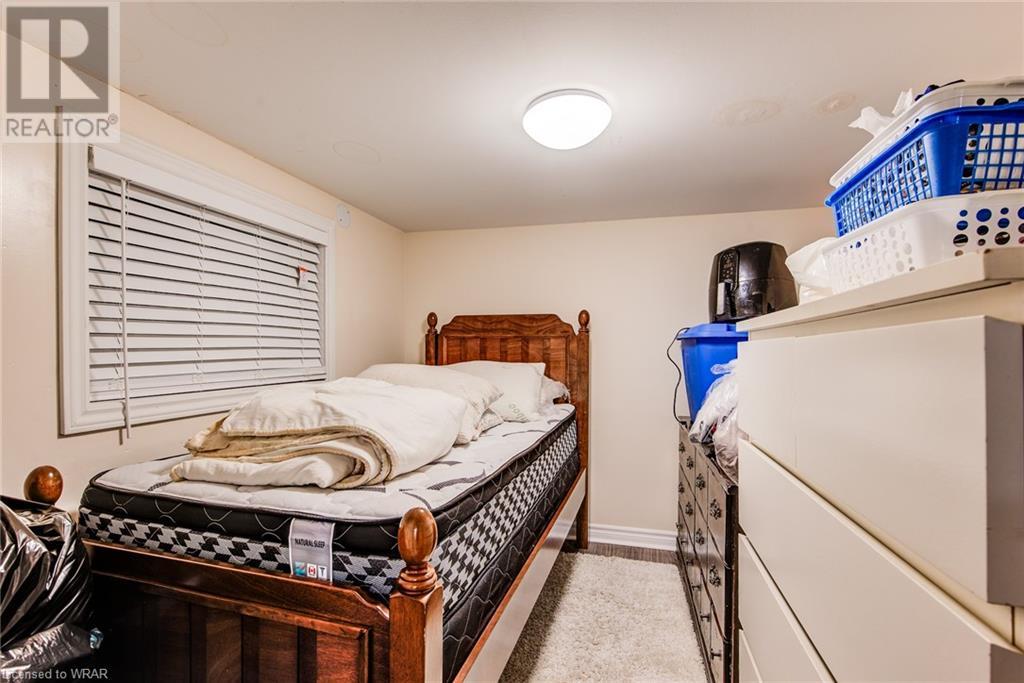6 Bedroom
3 Bathroom
1902 sqft
Central Air Conditioning
Forced Air, No Heat
$699,900
Opportunity and Options! That is what you will find in this well maintained backsplit in Country Hills has been nicely updated and has windows, roof, furnace,(ac 1 yr old) replaced over past several years. Kitchen cabinets are updated , granite counters, flooring is ceramic , laminate and hardwood throughout. There is a large concrete patio accessible from the kitchen and lower level has 3 additional bedrooms, kitchen, family room and 3 pc bath with walkout to patio and private side entry door This home sits on an oversized 150 ft deep lot and a perfect option for a multi generational family to live in with the large lower level completely finished. Close to great schools within walking distance, shopping, and expressway access makes this a great choice for a young family with potential to earn income . Priced to sell quickly. (id:49454)
Property Details
|
MLS® Number
|
40611700 |
|
Property Type
|
Single Family |
|
Amenities Near By
|
Park, Place Of Worship, Playground, Schools, Shopping |
|
Community Features
|
Community Centre |
|
Equipment Type
|
Water Heater |
|
Features
|
Paved Driveway, Automatic Garage Door Opener |
|
Parking Space Total
|
3 |
|
Rental Equipment Type
|
Water Heater |
Building
|
Bathroom Total
|
3 |
|
Bedrooms Above Ground
|
3 |
|
Bedrooms Below Ground
|
3 |
|
Bedrooms Total
|
6 |
|
Appliances
|
Dishwasher, Refrigerator, Stove, Microwave Built-in, Hood Fan, Window Coverings, Garage Door Opener |
|
Basement Development
|
Finished |
|
Basement Type
|
Full (finished) |
|
Constructed Date
|
1977 |
|
Construction Style Attachment
|
Detached |
|
Cooling Type
|
Central Air Conditioning |
|
Exterior Finish
|
Brick Veneer, Other |
|
Fire Protection
|
Smoke Detectors |
|
Foundation Type
|
Poured Concrete |
|
Half Bath Total
|
1 |
|
Heating Fuel
|
Natural Gas |
|
Heating Type
|
Forced Air, No Heat |
|
Size Interior
|
1902 Sqft |
|
Type
|
House |
|
Utility Water
|
Municipal Water |
Parking
Land
|
Access Type
|
Road Access, Highway Access |
|
Acreage
|
No |
|
Fence Type
|
Fence |
|
Land Amenities
|
Park, Place Of Worship, Playground, Schools, Shopping |
|
Sewer
|
Municipal Sewage System |
|
Size Depth
|
150 Ft |
|
Size Frontage
|
45 Ft |
|
Size Total Text
|
Under 1/2 Acre |
|
Zoning Description
|
R2a |
Rooms
| Level |
Type |
Length |
Width |
Dimensions |
|
Second Level |
5pc Bathroom |
|
|
Measurements not available |
|
Second Level |
Primary Bedroom |
|
|
10'6'' x 14'0'' |
|
Second Level |
Bedroom |
|
|
13'3'' x 10'2'' |
|
Second Level |
Bedroom |
|
|
9'8'' x 8'11'' |
|
Lower Level |
4pc Bathroom |
|
|
Measurements not available |
|
Lower Level |
Family Room |
|
|
12'2'' x 12'4'' |
|
Lower Level |
Bedroom |
|
|
9'10'' x 9'0'' |
|
Lower Level |
Bedroom |
|
|
11'5'' x 11'2'' |
|
Lower Level |
Bedroom |
|
|
9'8'' x 11'10'' |
|
Lower Level |
Eat In Kitchen |
|
|
9'2'' x 13'2'' |
|
Main Level |
2pc Bathroom |
|
|
Measurements not available |
|
Main Level |
Eat In Kitchen |
|
|
16'7'' x 20'5'' |
|
Main Level |
Dining Room |
|
|
13'2'' x 10'3'' |
|
Main Level |
Living Room |
|
|
14'6'' x 12'2'' |
Utilities
https://www.realtor.ca/real-estate/27092835/42-coach-hill-drive-kitchener

















































