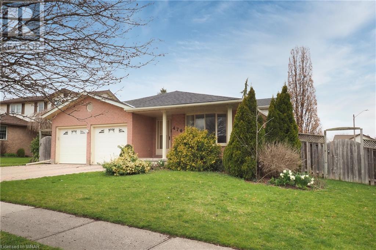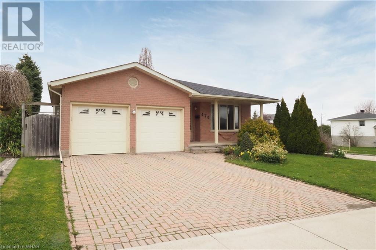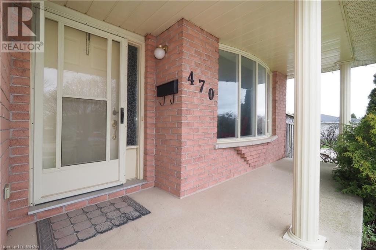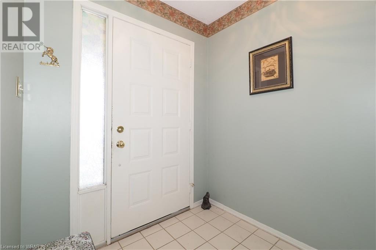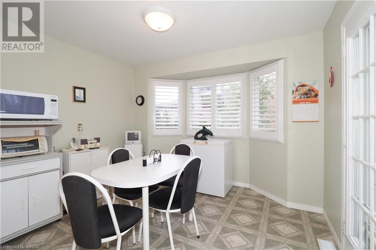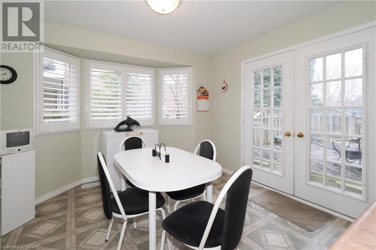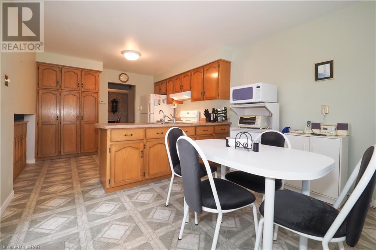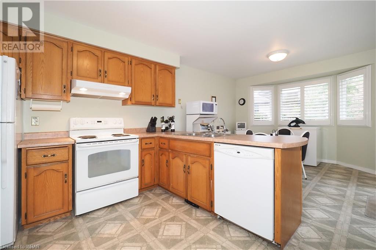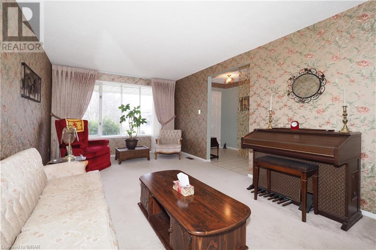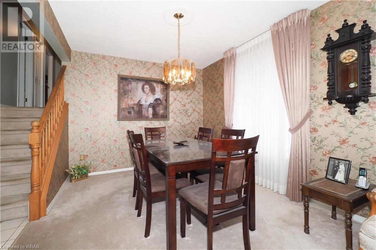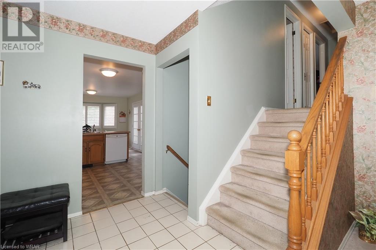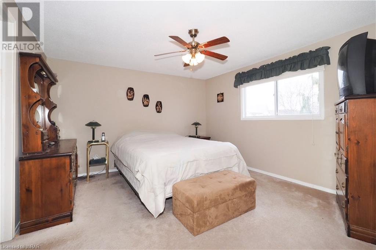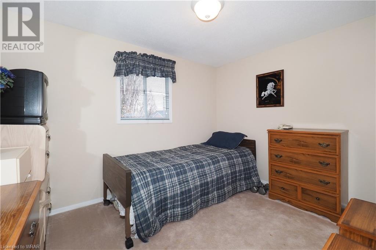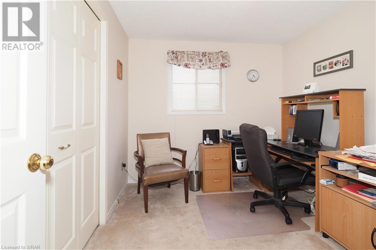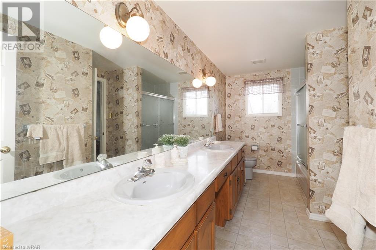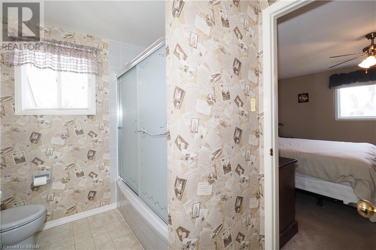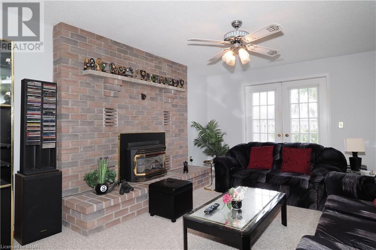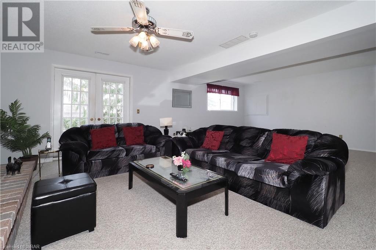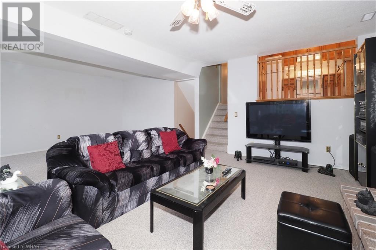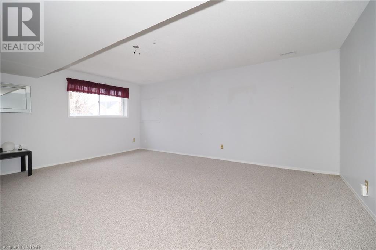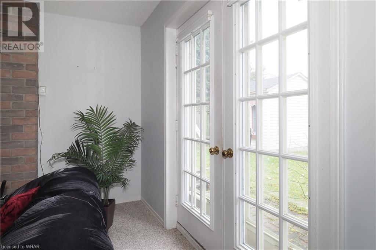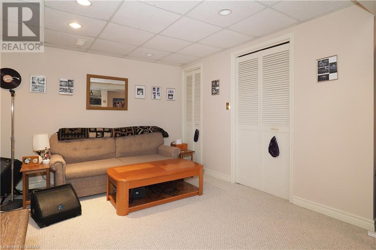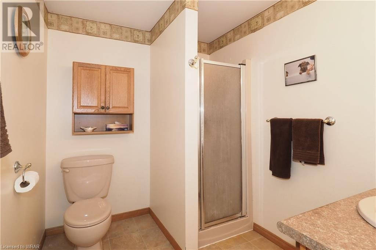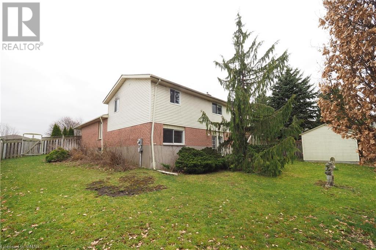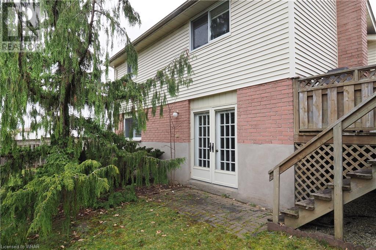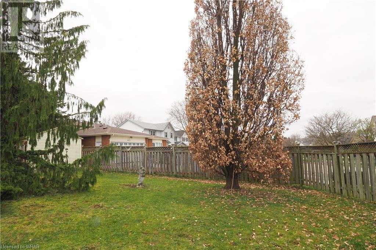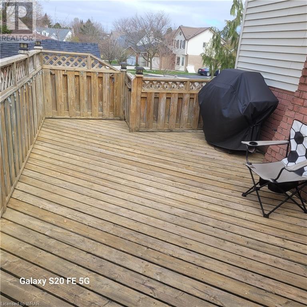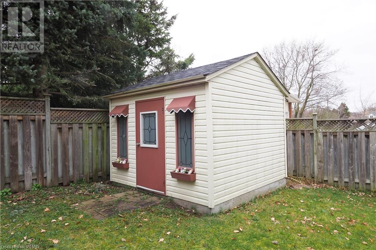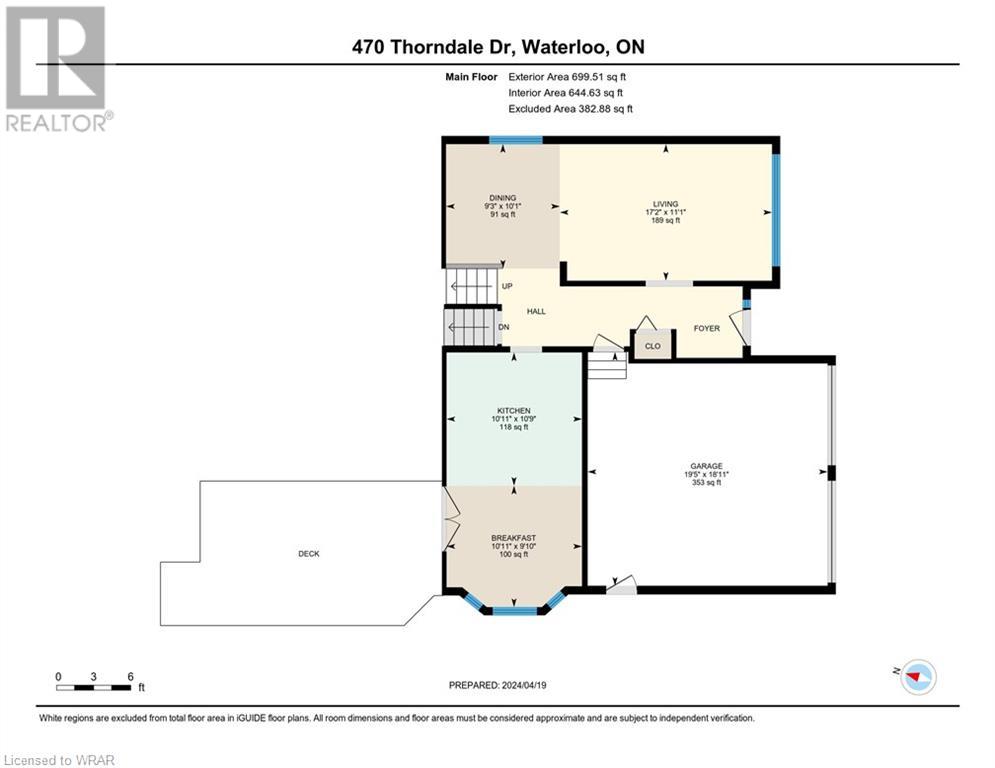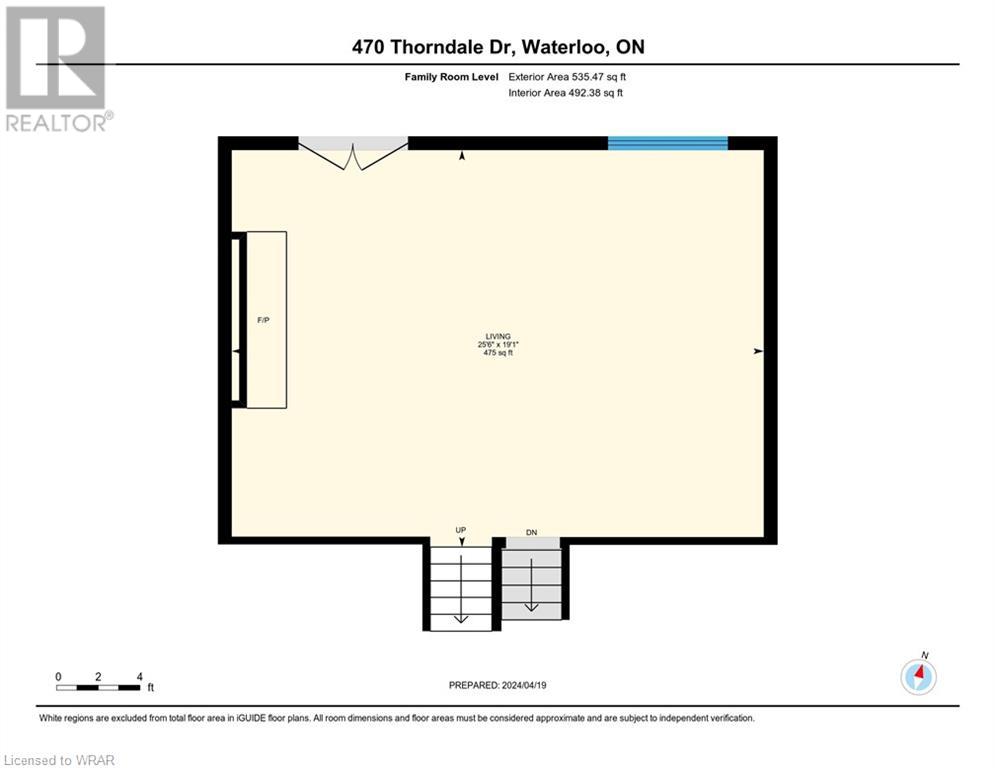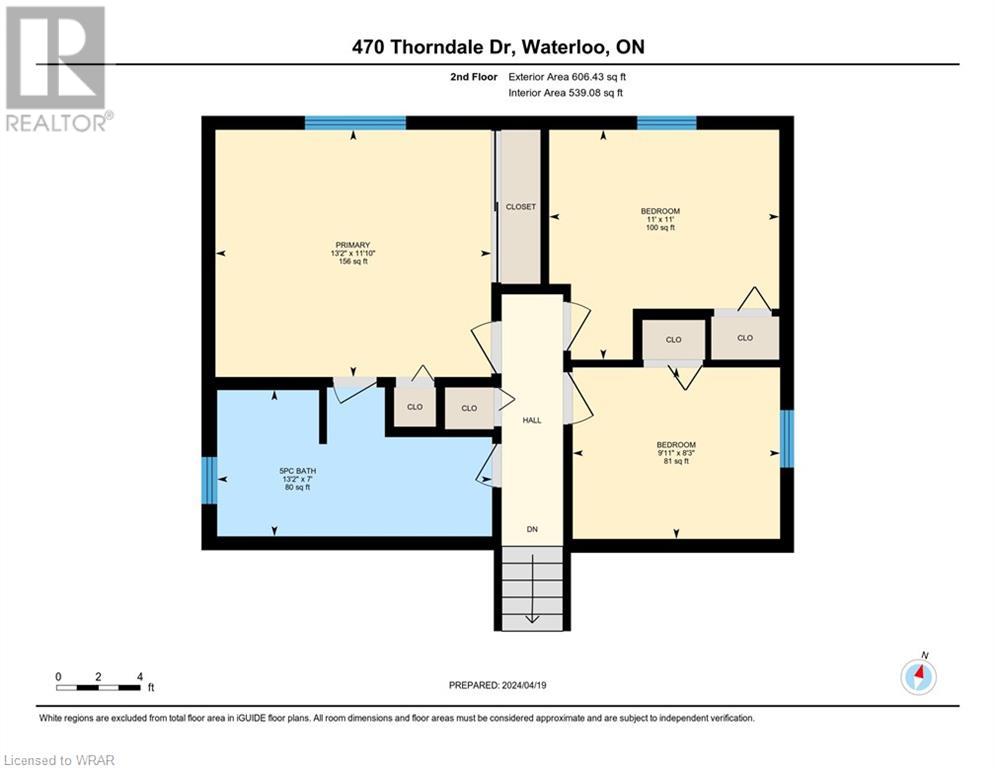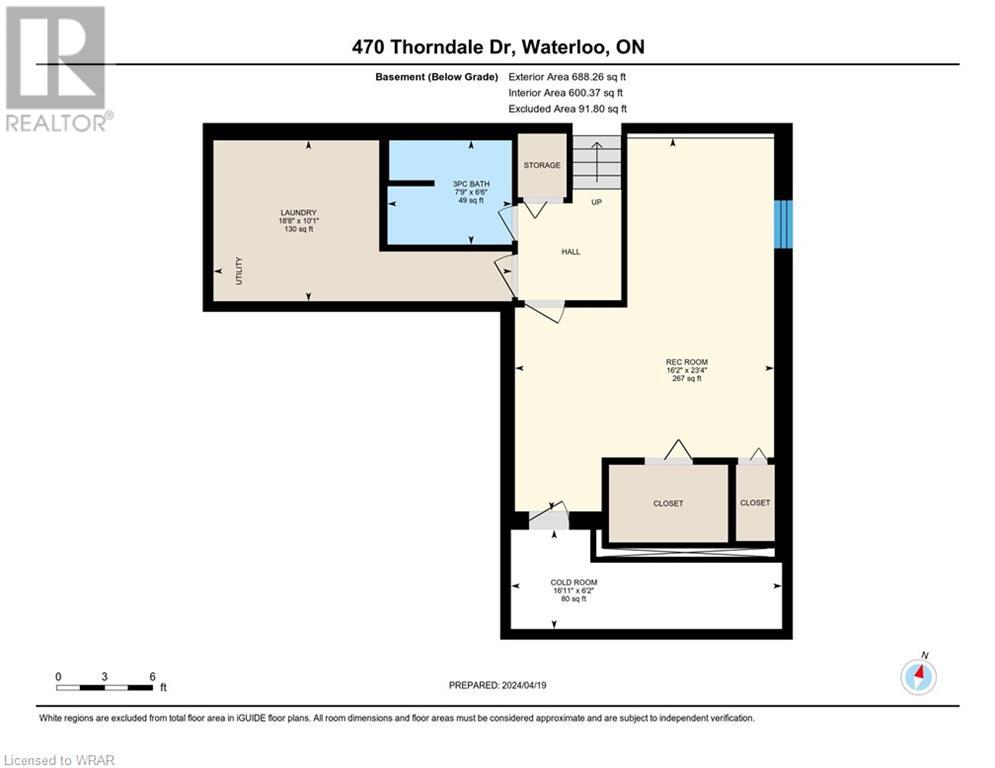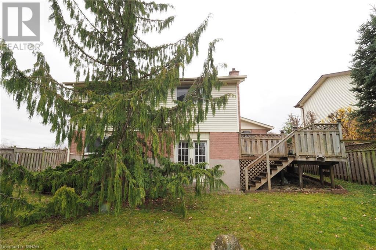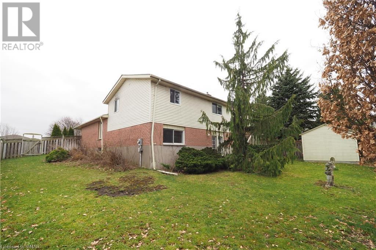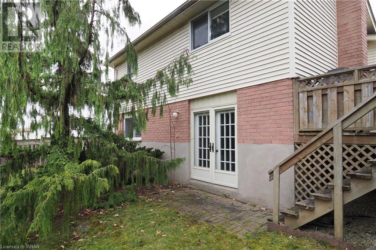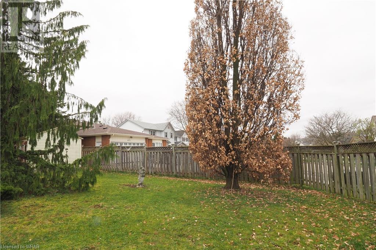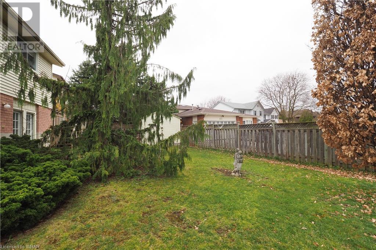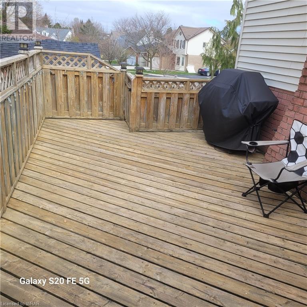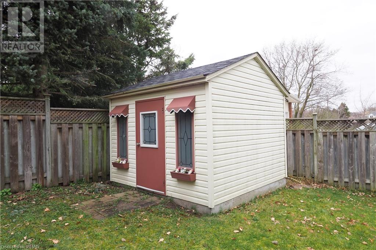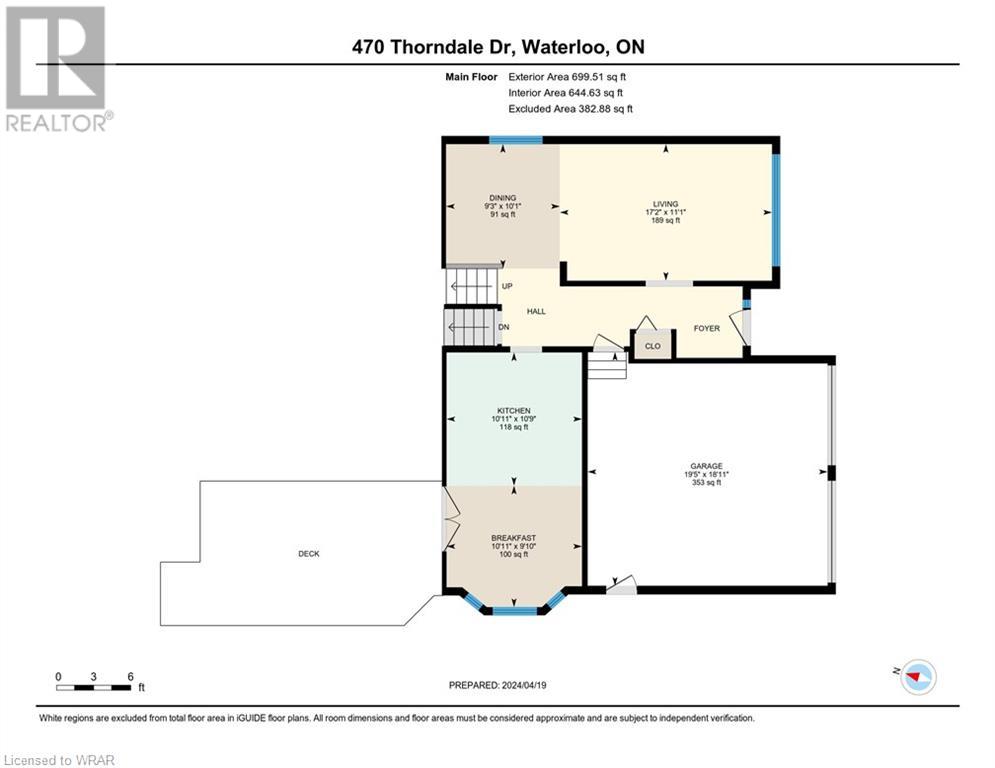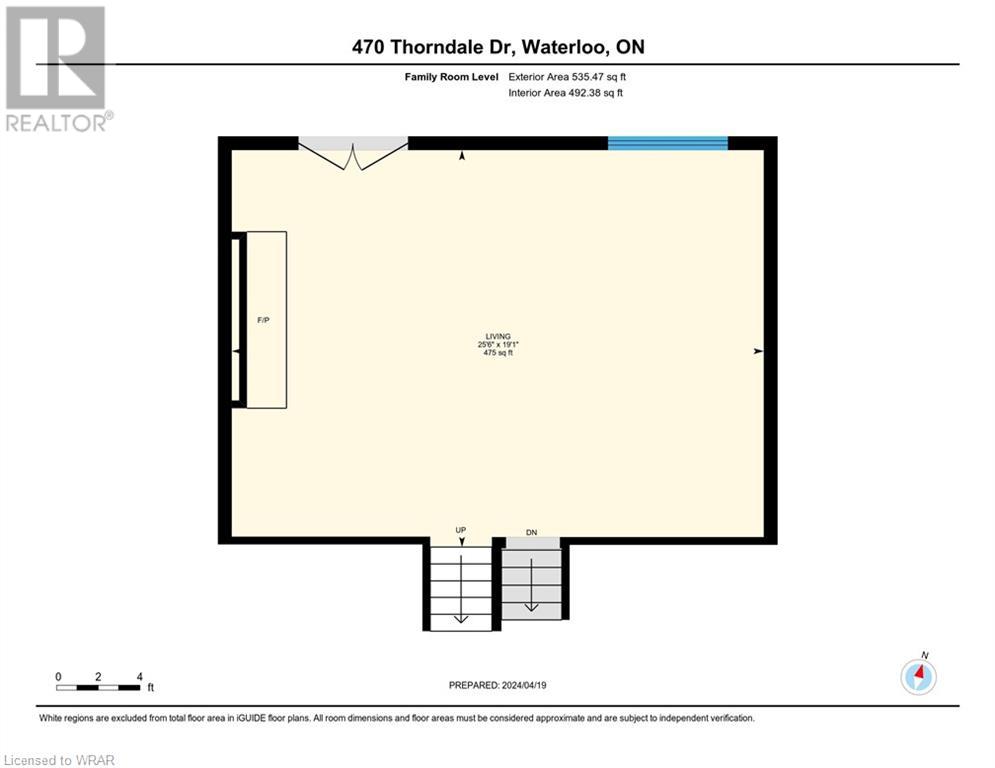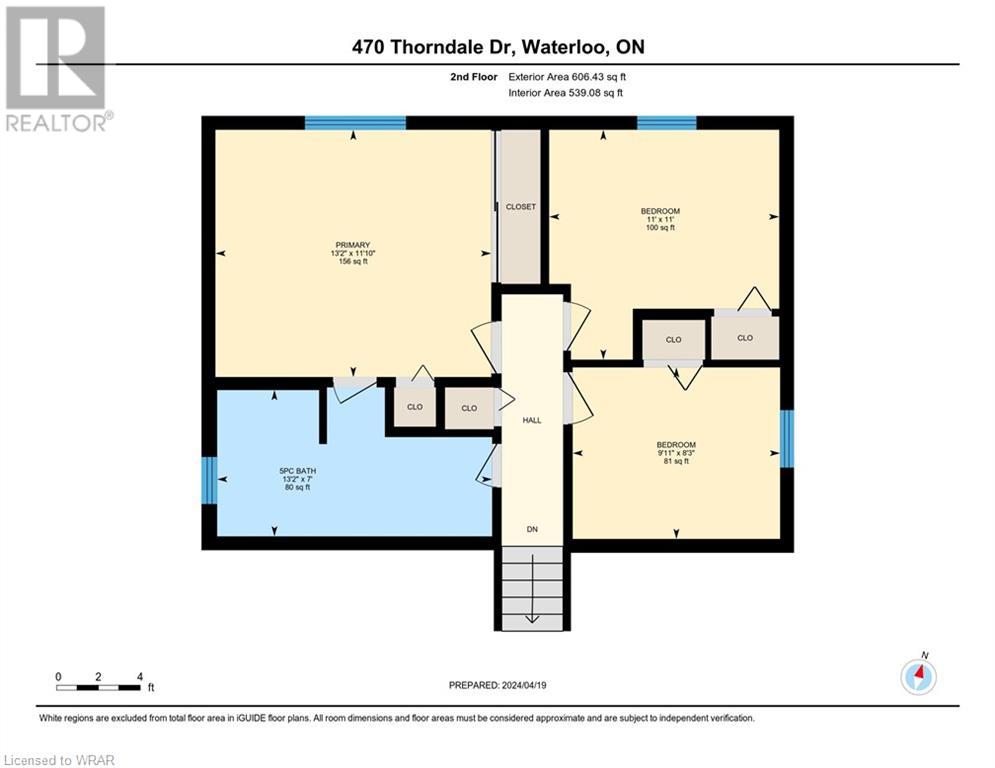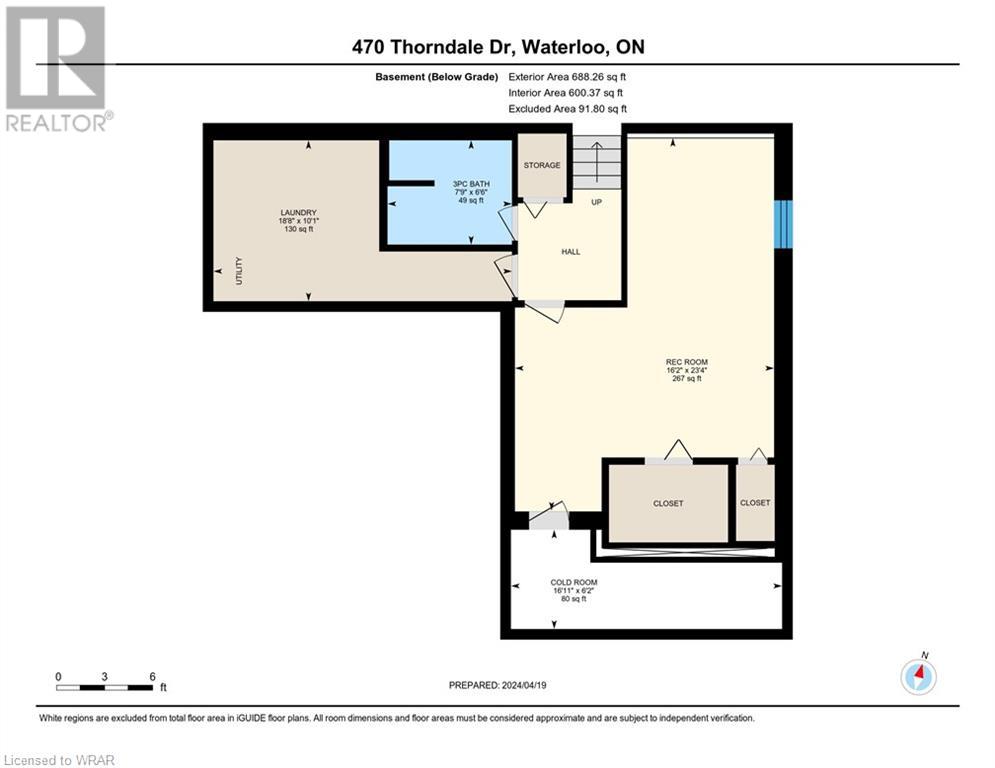470 Thorndale Drive Waterloo, Ontario N2T 1W5
3 Bedroom
2 Bathroom
2474
Fireplace
Central Air Conditioning
Forced Air
$850,000
Welcome to 470 Thorndale Dr, a spacious 4 level, 3 Bedroom 2 Bathroom family home, located in Westville, known as the Family Friendly Waterloo Neighborhood, with Parks, Schools, Walking trails, and great access to the Boardwalk shopping center and Costco. This home has a large private deck off the Kitchen, a separate walkout from the huge family room and a large fenced side and rear yard, great for family fun. Convenient parking for 4 vehicles. This home is waiting for your personal touch. Check out this home, it could be the one for your family. MLS (id:49454)
Open House
This property has open houses!
May
4
Saturday
Starts at:
11:00 am
Ends at:1:00 pm
Property Details
| MLS® Number | 40573631 |
| Property Type | Single Family |
| Amenities Near By | Park, Playground, Public Transit, Schools, Shopping |
| Community Features | Quiet Area |
| Equipment Type | Water Heater |
| Features | Automatic Garage Door Opener |
| Parking Space Total | 4 |
| Rental Equipment Type | Water Heater |
Building
| Bathroom Total | 2 |
| Bedrooms Above Ground | 3 |
| Bedrooms Total | 3 |
| Appliances | Central Vacuum, Dishwasher, Dryer, Freezer, Refrigerator, Stove, Water Softener, Washer, Window Coverings, Garage Door Opener |
| Basement Development | Finished |
| Basement Type | Full (finished) |
| Constructed Date | 1986 |
| Construction Style Attachment | Detached |
| Cooling Type | Central Air Conditioning |
| Exterior Finish | Brick, Vinyl Siding |
| Fire Protection | Smoke Detectors |
| Fireplace Present | Yes |
| Fireplace Total | 1 |
| Fixture | Ceiling Fans |
| Foundation Type | Poured Concrete |
| Heating Fuel | Natural Gas |
| Heating Type | Forced Air |
| Size Interior | 2474 |
| Type | House |
| Utility Water | Municipal Water |
Parking
| Attached Garage |
Land
| Acreage | No |
| Land Amenities | Park, Playground, Public Transit, Schools, Shopping |
| Sewer | Municipal Sewage System |
| Size Depth | 107 Ft |
| Size Frontage | 59 Ft |
| Size Total Text | Under 1/2 Acre |
| Zoning Description | Sria |
Rooms
| Level | Type | Length | Width | Dimensions |
|---|---|---|---|---|
| Second Level | Bedroom | 8'3'' x 9'11'' | ||
| Second Level | Bedroom | 11'11'' x 11'11'' | ||
| Second Level | 5pc Bathroom | Measurements not available | ||
| Second Level | Primary Bedroom | 11'10'' x 13'2'' | ||
| Basement | Laundry Room | 10'1'' x 18'8'' | ||
| Basement | Recreation Room | 23'4'' x 16'2'' | ||
| Basement | 3pc Bathroom | Measurements not available | ||
| Lower Level | Family Room | 19'1'' x 25'6'' | ||
| Main Level | Kitchen | 10'11'' x 10'9'' | ||
| Main Level | Living Room/dining Room | 17'2'' x 11'1'' |
https://www.realtor.ca/real-estate/26790931/470-thorndale-drive-waterloo

