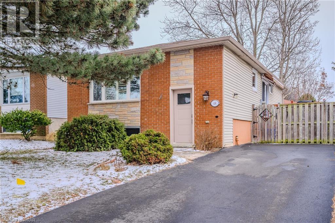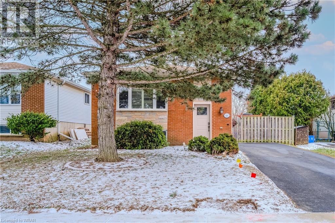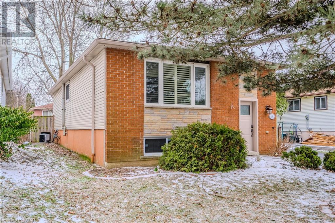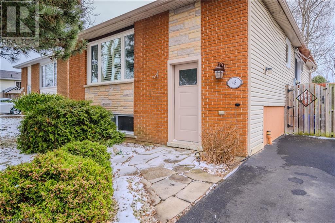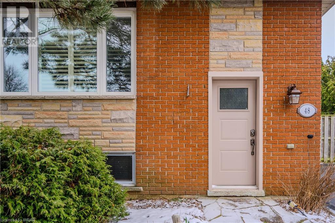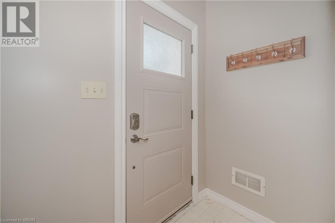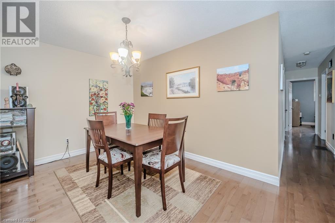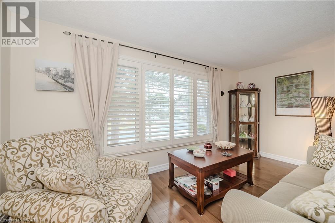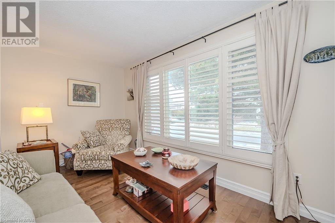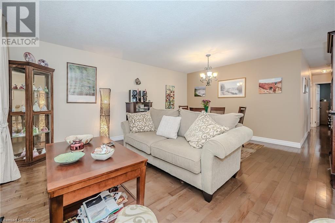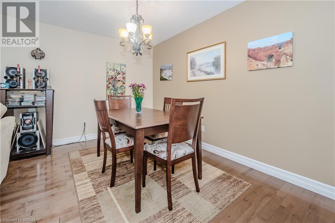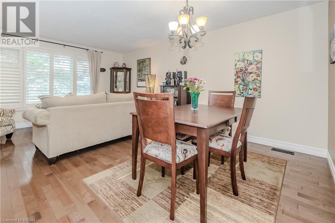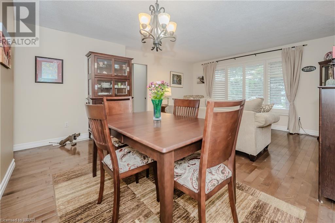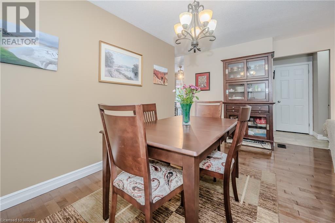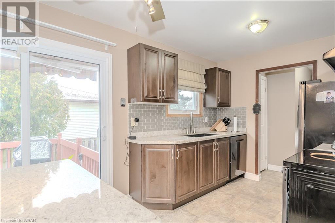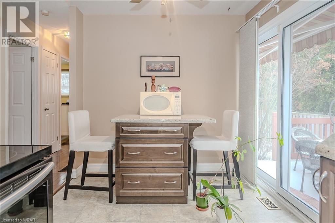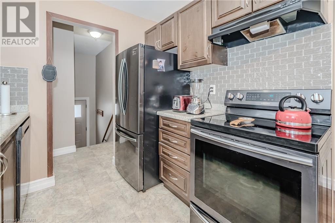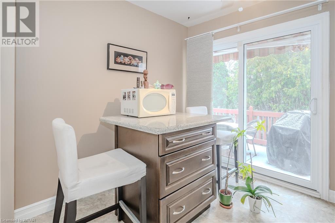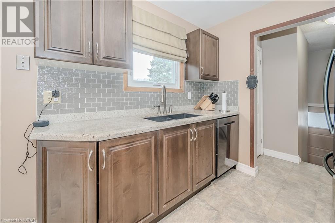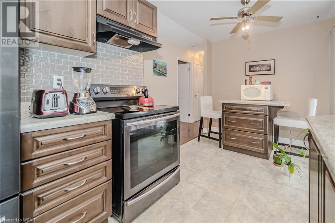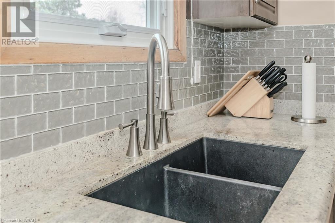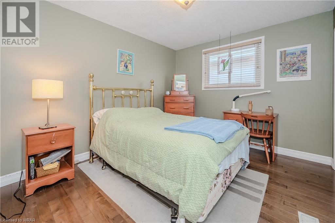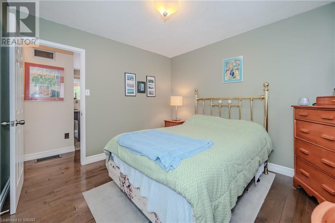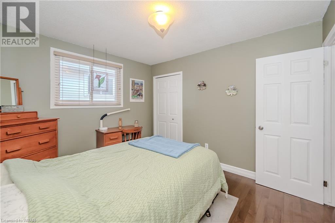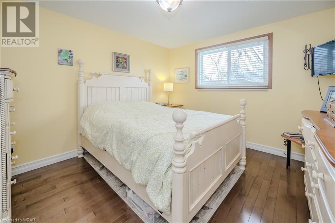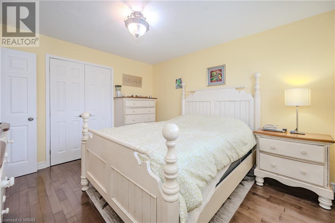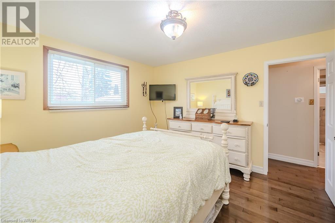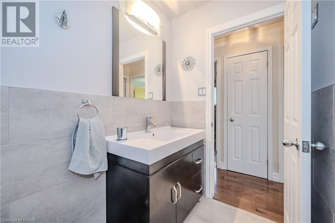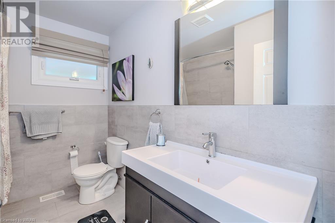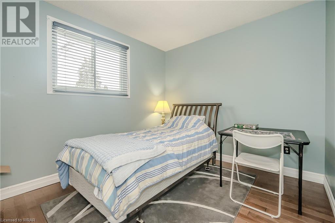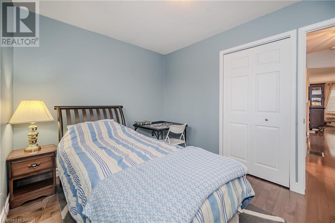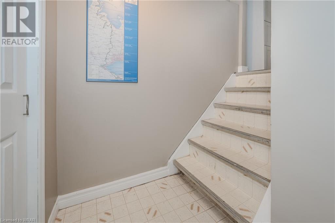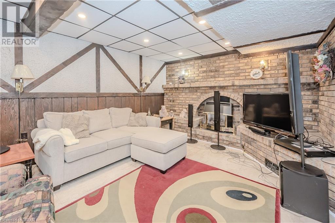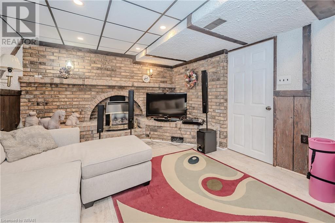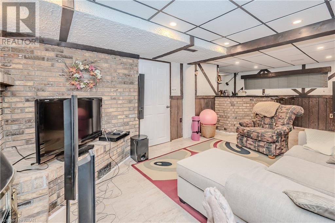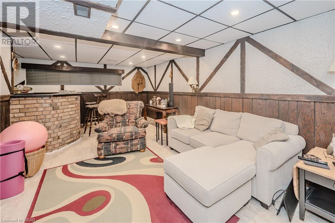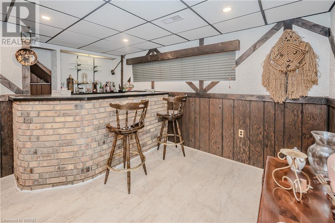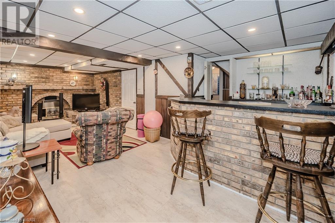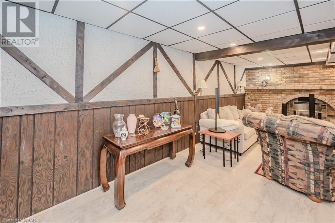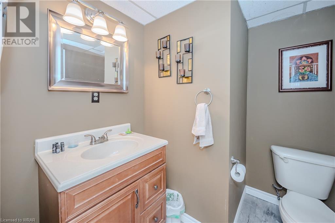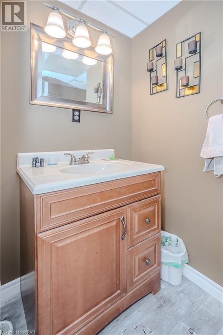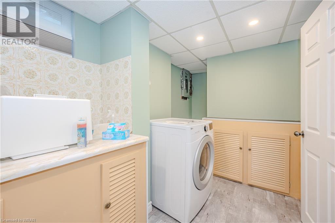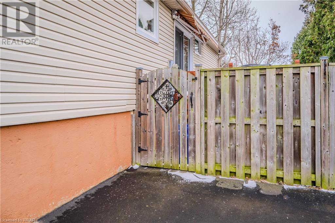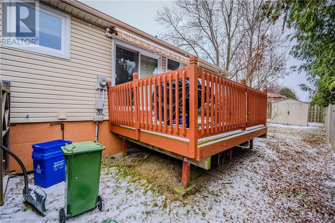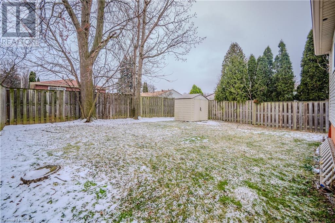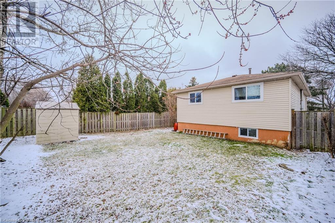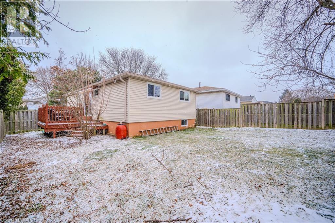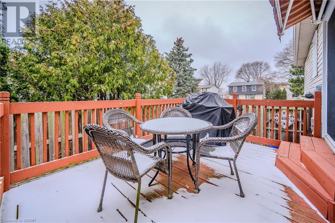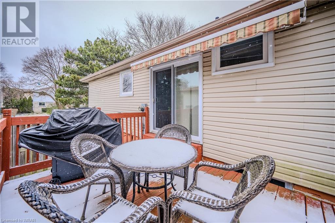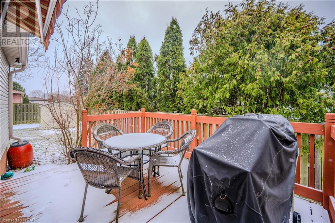3 Bedroom
2 Bathroom
1750.1100
Raised Bungalow
Central Air Conditioning
Forced Air
$699,900
Welcome home to this lovely raised bungalow in a mature mountain neighbourhood. Just moments from the Lincoln Alexander parkway, yet tucked away in a quiet crescent, this 3 bedroom, 2 bathroom family home awaits. Set back on a 100 foot deep lot with mature trees, you'll find 48 Duncairn. The main floor features gorgeous updated hardwood flooring, an updated kitchen, and 3 generous bedrooms including spacious primary. The nicely appointed living space includes that recently updated eat-in kitchen open to dining and living space with massive front window allowing the light to pour in. From the kitchen, step out your sliding door with custom window coverings to BBQ or relax on your deck that leads to a fully fenced backyard with plenty of room for the kids and dogs to play. The deck also features a retractable awning to provide shade in those hot summer months. On the lower level of the home you'll find even more living space, including awesome bar and rec room area ideal for entertaining guests in an old British pub type atmosphere. Downstairs you'll also find a conveniently located power room, massive laundry room, plenty of additional storage, and den that could be used as home office or flex space to suit your needs. Additional updates include most windows, flooring, insulation ('22), A/C and asphalt driveway. Book your showing today and make this beautiful home yours! (id:49454)
Property Details
|
MLS® Number
|
40575285 |
|
Property Type
|
Single Family |
|
Amenities Near By
|
Hospital, Park, Place Of Worship, Public Transit, Schools |
|
Equipment Type
|
Water Heater |
|
Features
|
Paved Driveway |
|
Parking Space Total
|
2 |
|
Rental Equipment Type
|
Water Heater |
Building
|
Bathroom Total
|
2 |
|
Bedrooms Above Ground
|
3 |
|
Bedrooms Total
|
3 |
|
Appliances
|
Central Vacuum - Roughed In, Dishwasher, Dryer, Refrigerator, Stove, Washer |
|
Architectural Style
|
Raised Bungalow |
|
Basement Development
|
Finished |
|
Basement Type
|
Full (finished) |
|
Construction Style Attachment
|
Detached |
|
Cooling Type
|
Central Air Conditioning |
|
Exterior Finish
|
Brick, Vinyl Siding |
|
Foundation Type
|
Poured Concrete |
|
Half Bath Total
|
1 |
|
Heating Fuel
|
Natural Gas |
|
Heating Type
|
Forced Air |
|
Stories Total
|
1 |
|
Size Interior
|
1750.1100 |
|
Type
|
House |
|
Utility Water
|
Municipal Water |
Land
|
Access Type
|
Highway Access |
|
Acreage
|
No |
|
Land Amenities
|
Hospital, Park, Place Of Worship, Public Transit, Schools |
|
Sewer
|
Municipal Sewage System |
|
Size Depth
|
100 Ft |
|
Size Frontage
|
45 Ft |
|
Size Total Text
|
Under 1/2 Acre |
|
Zoning Description
|
C |
Rooms
| Level |
Type |
Length |
Width |
Dimensions |
|
Basement |
Utility Room |
|
|
4'10'' x 7'1'' |
|
Basement |
Den |
|
|
11'0'' x 9'2'' |
|
Basement |
2pc Bathroom |
|
|
6'10'' x 6'9'' |
|
Basement |
Storage |
|
|
7'0'' x 4'4'' |
|
Basement |
Laundry Room |
|
|
10'9'' x 21'9'' |
|
Basement |
Recreation Room |
|
|
10'11'' x 15'2'' |
|
Main Level |
4pc Bathroom |
|
|
8'3'' x 7'1'' |
|
Main Level |
Bedroom |
|
|
11'4'' x 10'1'' |
|
Main Level |
Bedroom |
|
|
11'5'' x 8'10'' |
|
Main Level |
Primary Bedroom |
|
|
11'4'' x 12'1'' |
|
Main Level |
Kitchen |
|
|
8'3'' x 6'11'' |
|
Main Level |
Dining Room |
|
|
8'5'' x 7'10'' |
|
Main Level |
Living Room |
|
|
16'1'' x 17'6'' |
https://www.realtor.ca/real-estate/26787867/48-duncairn-crescent-hamilton

