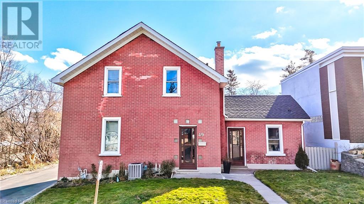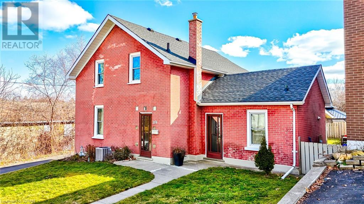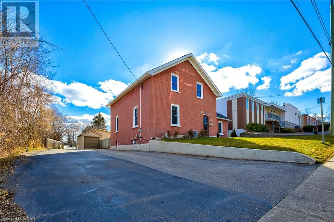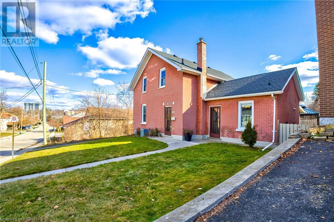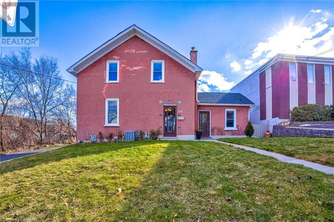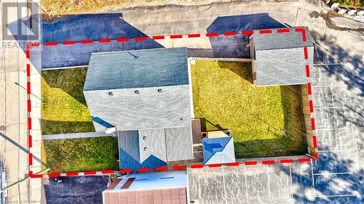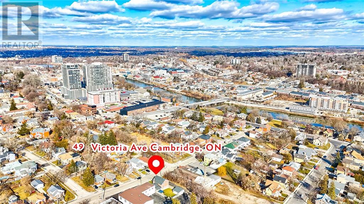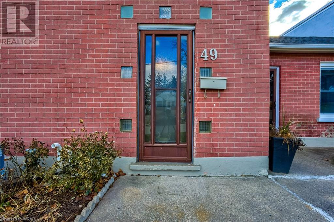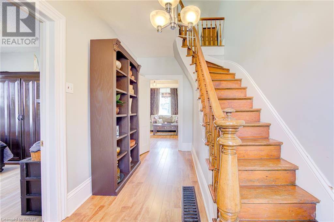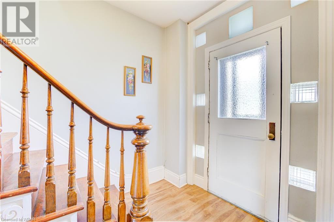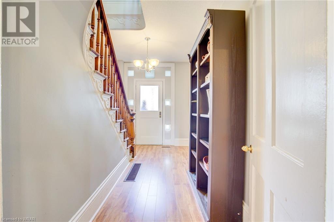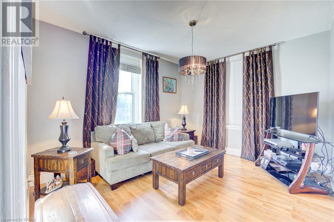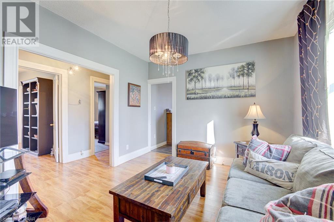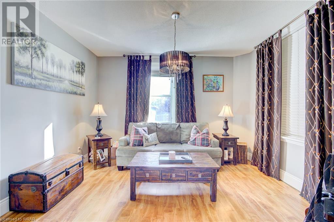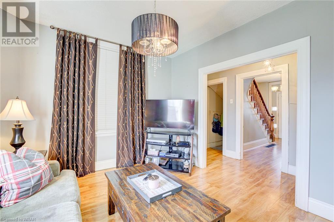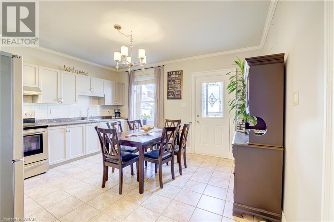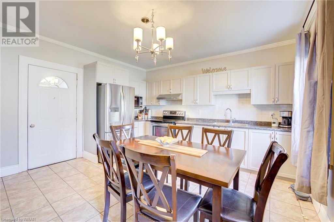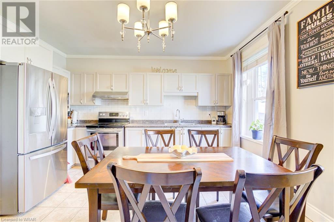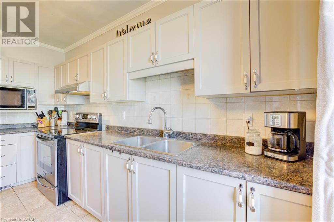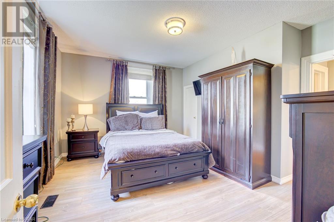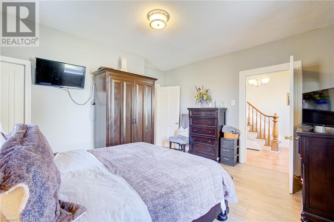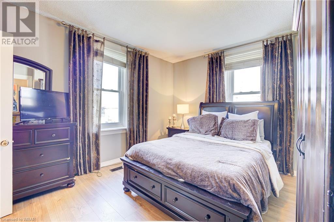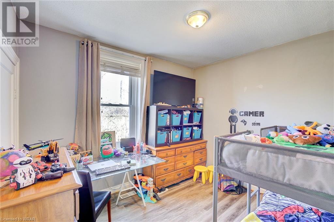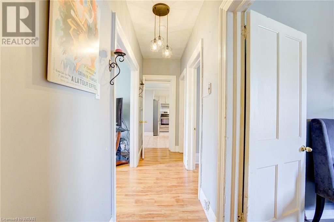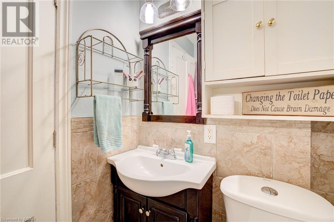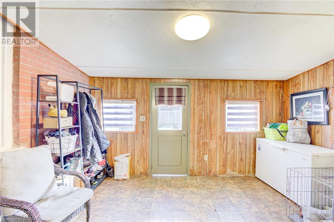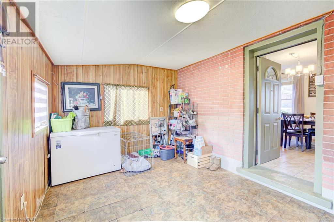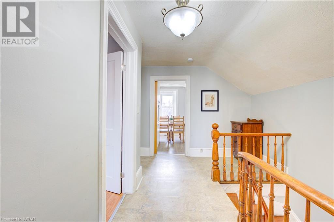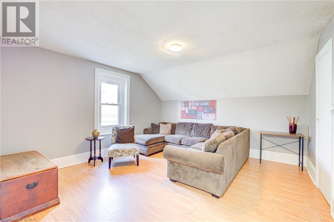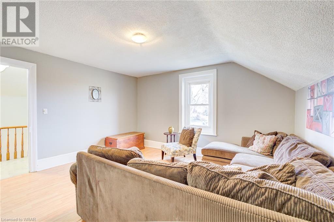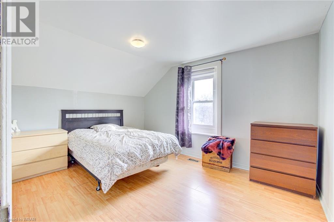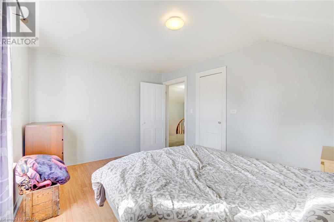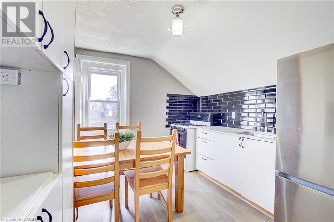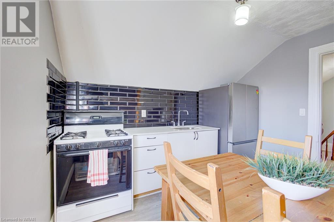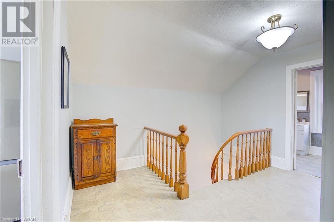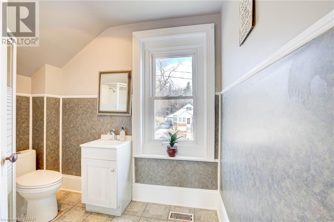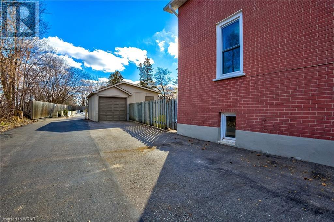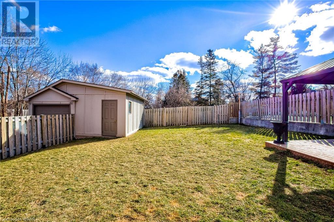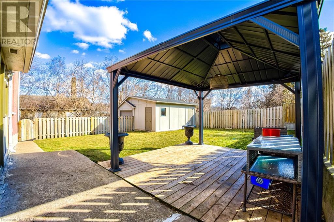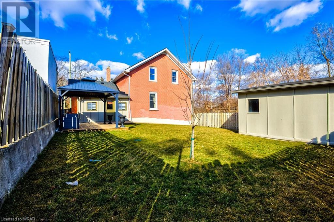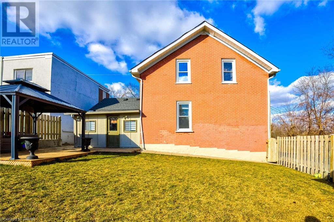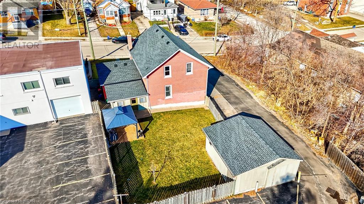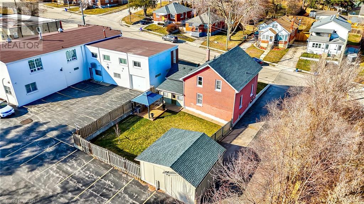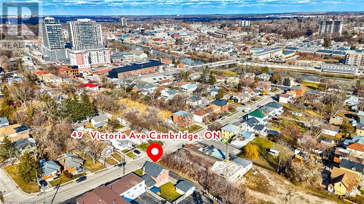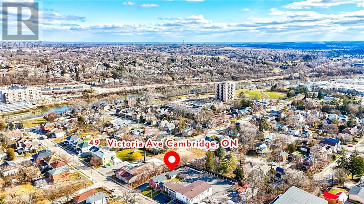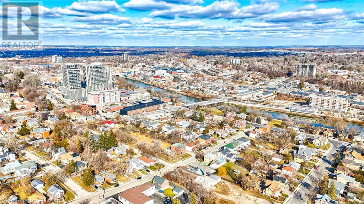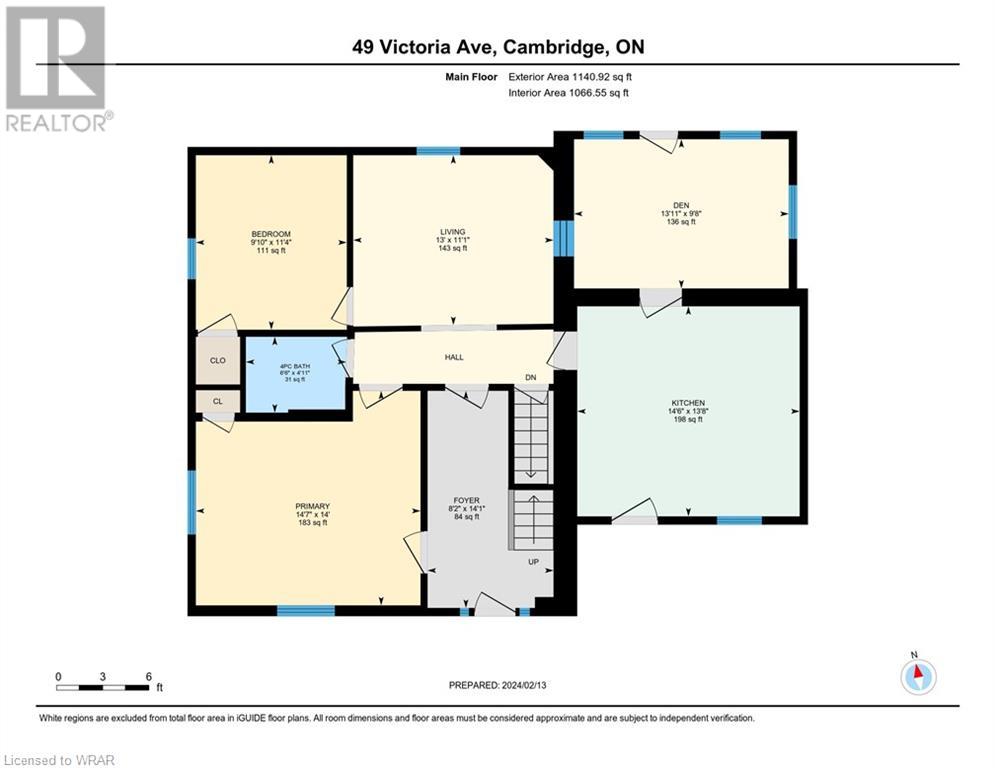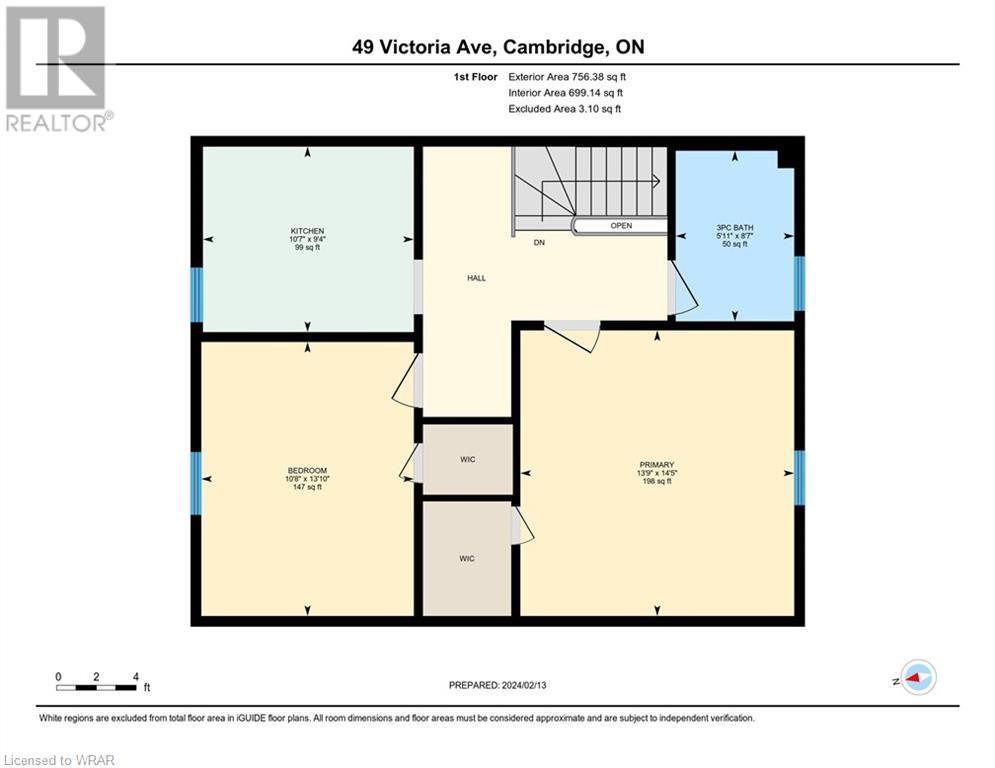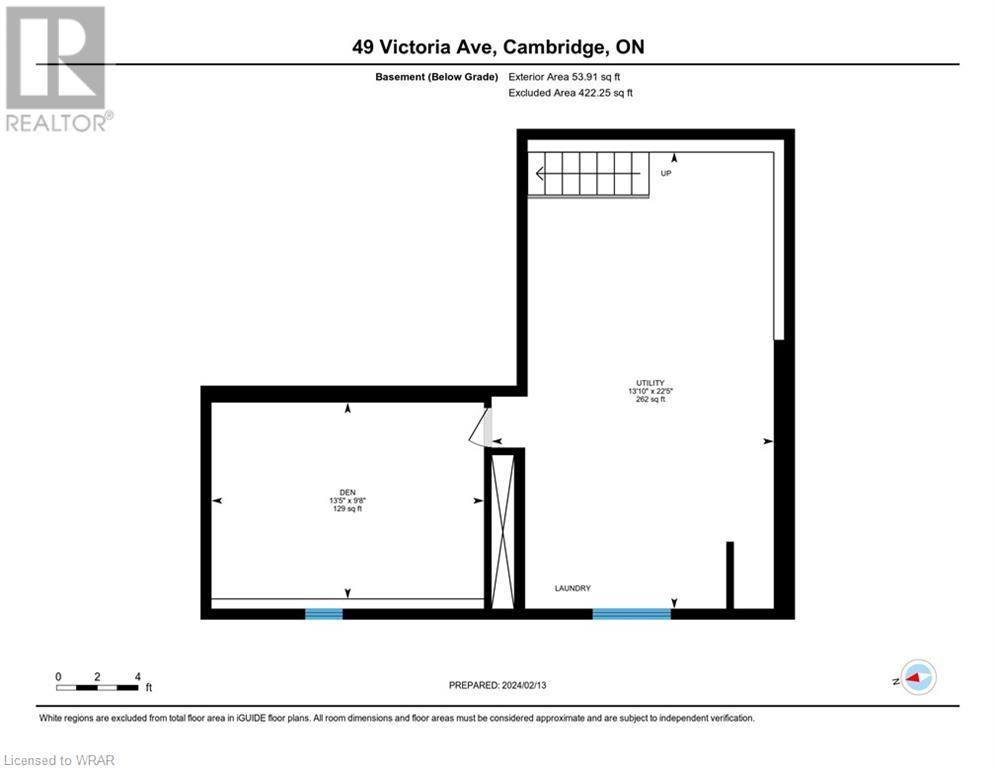4 Bedroom
2 Bathroom
1897
2 Level
Central Air Conditioning
Forced Air
$675,000
IN-LAW : Located in a quiet, mature West Galt neighborhood this 1900sqft brick home is perfect for the first time buyer, growing family and investor alike. Boasting all the charm and character of yesteryear combined with the updated necessities of today. Enjoy the bright traditional floor plan which features 4 beds, 2 baths, 2 kitchens, c/air, gas furnace, high ceilings, large windows, classic wood railings + trim, updated kitchen, roof (2019) and oversized garage/workshop. Needing space for the in-laws or a mortgage helper? No problem! The main + second levels each offer a kitchen, full bath and bedroom spaces, easily allowing for separate living quarters. The exterior features a fully fenced yard with gazebo, garage, workshop and parking for 5 vehicles. Conveniently located just steps from to the new Gaslight District, theatre, library, restaurants, schools, shopping and the scenic nature trails of the mighty Grand River. Easy to show and offering flexible possession, be sure to add 49 Victoria Ave to your must see list today! (id:49454)
Property Details
|
MLS® Number
|
40570369 |
|
Property Type
|
Single Family |
|
Amenities Near By
|
Park, Place Of Worship, Playground, Public Transit, Schools, Shopping |
|
Community Features
|
Quiet Area, School Bus |
|
Equipment Type
|
Water Heater |
|
Features
|
Paved Driveway, Sump Pump, In-law Suite |
|
Parking Space Total
|
6 |
|
Rental Equipment Type
|
Water Heater |
|
Structure
|
Workshop |
Building
|
Bathroom Total
|
2 |
|
Bedrooms Above Ground
|
4 |
|
Bedrooms Total
|
4 |
|
Appliances
|
Hood Fan, Window Coverings |
|
Architectural Style
|
2 Level |
|
Basement Development
|
Partially Finished |
|
Basement Type
|
Partial (partially Finished) |
|
Construction Style Attachment
|
Detached |
|
Cooling Type
|
Central Air Conditioning |
|
Exterior Finish
|
Brick |
|
Fire Protection
|
Smoke Detectors |
|
Foundation Type
|
Stone |
|
Heating Fuel
|
Natural Gas |
|
Heating Type
|
Forced Air |
|
Stories Total
|
2 |
|
Size Interior
|
1897 |
|
Type
|
House |
|
Utility Water
|
Municipal Water |
Parking
Land
|
Acreage
|
No |
|
Fence Type
|
Fence |
|
Land Amenities
|
Park, Place Of Worship, Playground, Public Transit, Schools, Shopping |
|
Sewer
|
Municipal Sewage System |
|
Size Depth
|
100 Ft |
|
Size Frontage
|
53 Ft |
|
Size Total Text
|
Under 1/2 Acre |
|
Zoning Description
|
Rs1rm4 |
Rooms
| Level |
Type |
Length |
Width |
Dimensions |
|
Second Level |
3pc Bathroom |
|
|
Measurements not available |
|
Second Level |
Kitchen |
|
|
10'7'' x 9'4'' |
|
Second Level |
Bedroom |
|
|
13'10'' x 10'8'' |
|
Second Level |
Primary Bedroom |
|
|
14'5'' x 13'9'' |
|
Main Level |
Mud Room |
|
|
13'11'' x 9'8'' |
|
Main Level |
4pc Bathroom |
|
|
Measurements not available |
|
Main Level |
Foyer |
|
|
14'1'' x 8'2'' |
|
Main Level |
Kitchen |
|
|
14'6'' x 13'8'' |
|
Main Level |
Living Room |
|
|
13'0'' x 11'1'' |
|
Main Level |
Bedroom |
|
|
9'10'' x 11'4'' |
|
Main Level |
Primary Bedroom |
|
|
14'7'' x 14'0'' |
https://www.realtor.ca/real-estate/26743253/49-victoria-avenue-cambridge

